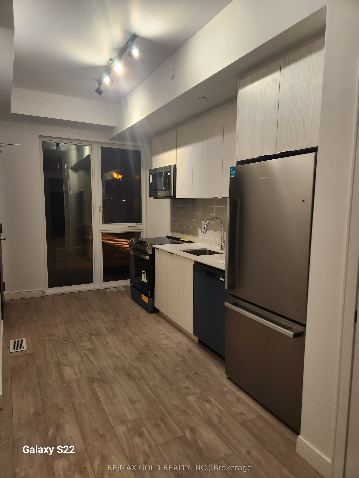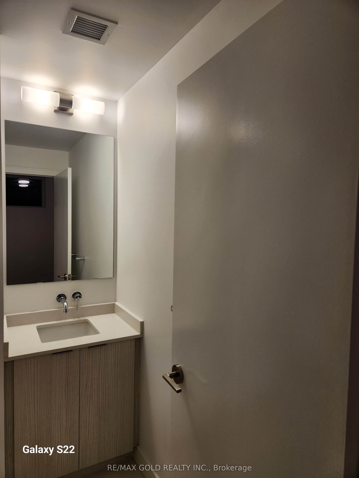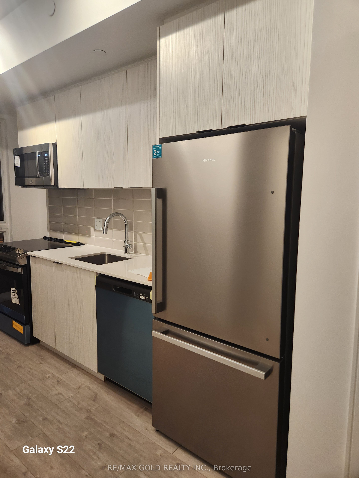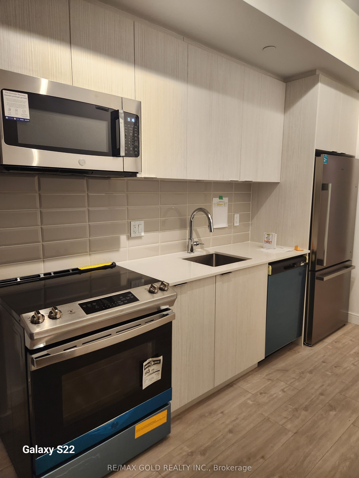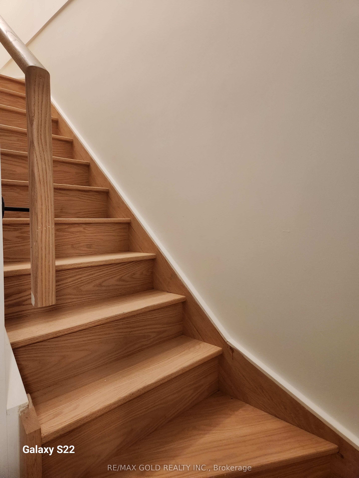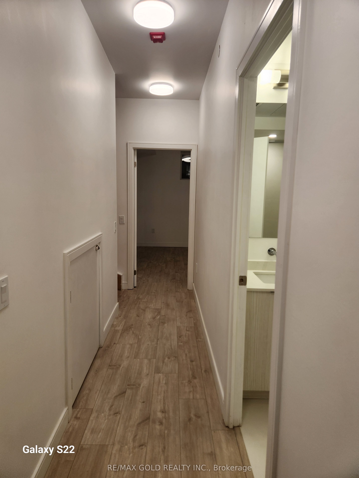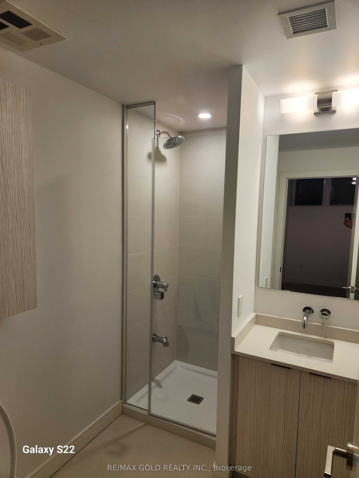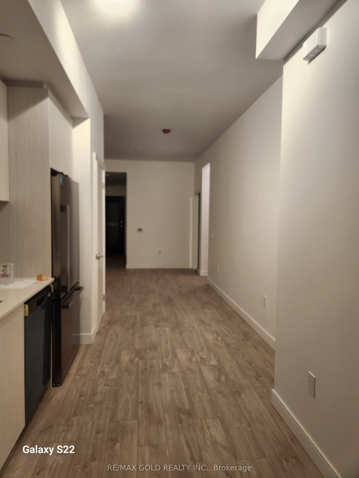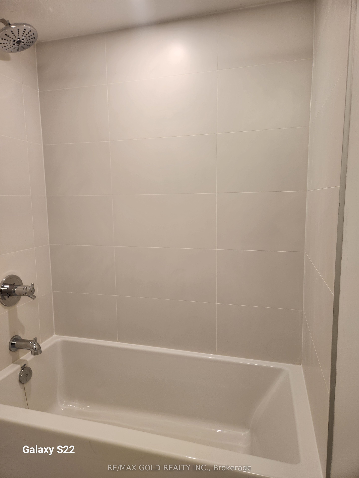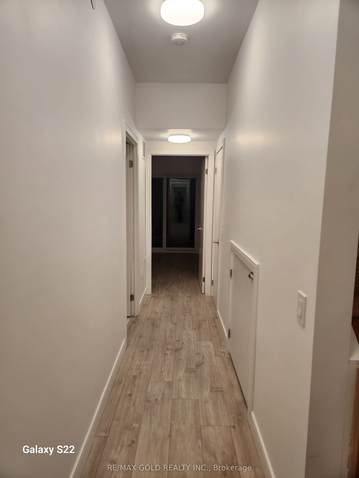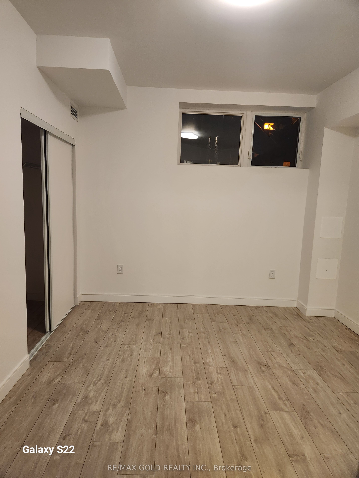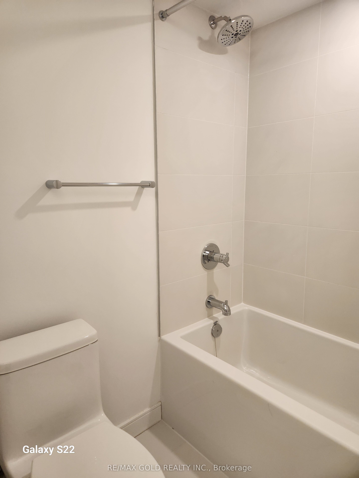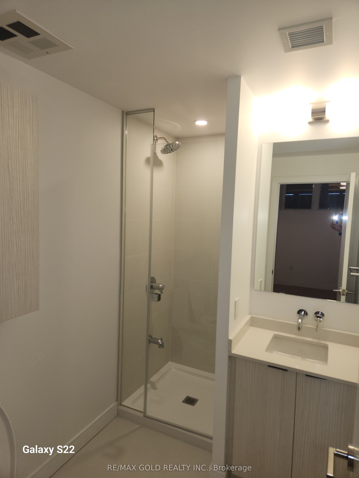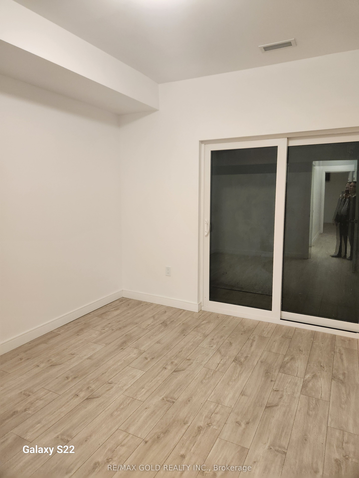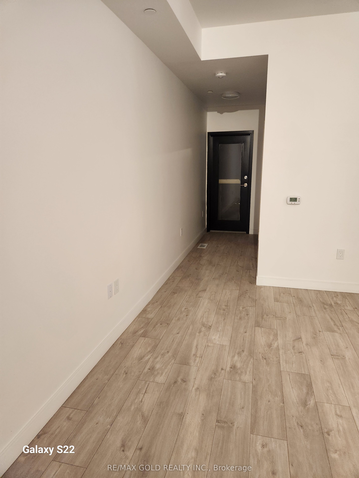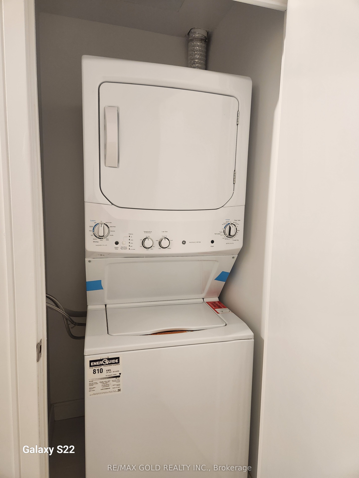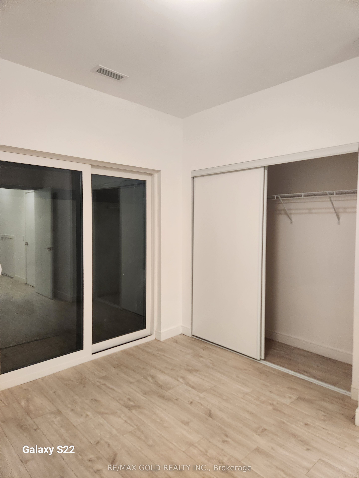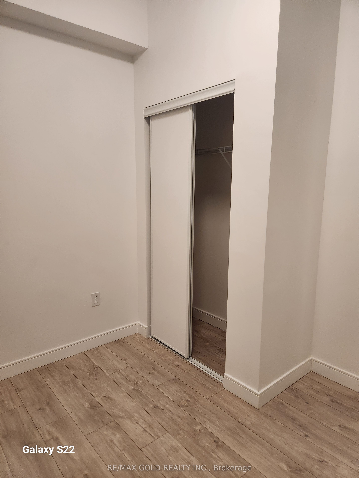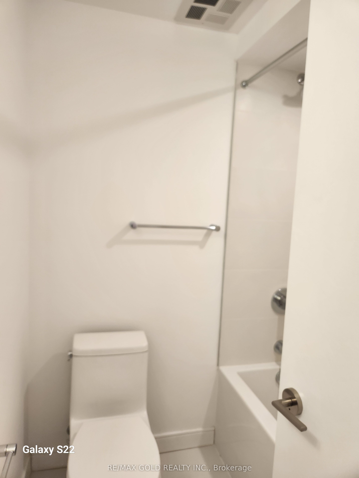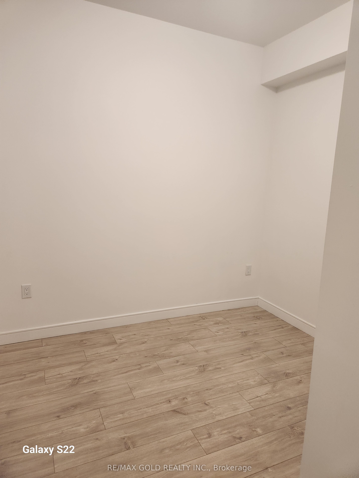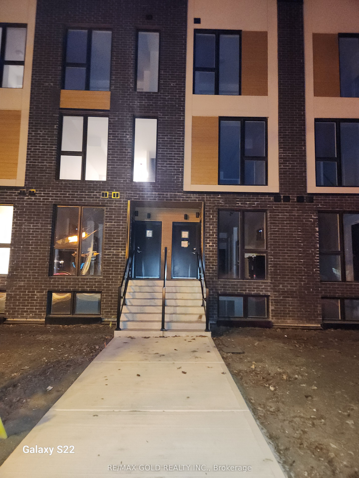
$3,100 /mo
Listed by RE/MAX GOLD REALTY INC.
Condo Townhouse•MLS #E11917202•Price Change
Room Details
| Room | Features | Level |
|---|---|---|
Kitchen 29.53 × 9.58 m | Modern Kitchen | Ground |
Living Room 29.53 × 9.58 m | Hardwood Floor | Ground |
Primary Bedroom 12.83 × 10.73 m | Hardwood Floor | Lower |
Bedroom 2 11.1 × 10.77 m | Hardwood Floor | Lower |
Bedroom 3 9.07 × 9.33 m | Hardwood Floor | Ground |
Client Remarks
Modern living brand-new stacked townhouse near downtown. 9 ft ceilings and elegant hardwood flooring throughout, .Natural light pours in through floor- Modren kitchen quartz countertops, stainless steel appliances, and a beveled high-gloss tile backsplash. The luxurious primary bedroom, complete with large windows, ensuite and Huge closet, Bus at the door step **EXTRAS** S/s Fridge , Stove , B/I Microwave Washer and Dryer.
About This Property
180 Clonmore Avenue, Scarborough, M1N 1Y1
Home Overview
Basic Information
Walk around the neighborhood
180 Clonmore Avenue, Scarborough, M1N 1Y1
Shally Shi
Sales Representative, Dolphin Realty Inc
English, Mandarin
Residential ResaleProperty ManagementPre Construction
 Walk Score for 180 Clonmore Avenue
Walk Score for 180 Clonmore Avenue

Book a Showing
Tour this home with Shally
Frequently Asked Questions
Can't find what you're looking for? Contact our support team for more information.
Check out 100+ listings near this property. Listings updated daily
See the Latest Listings by Cities
1500+ home for sale in Ontario

Looking for Your Perfect Home?
Let us help you find the perfect home that matches your lifestyle
