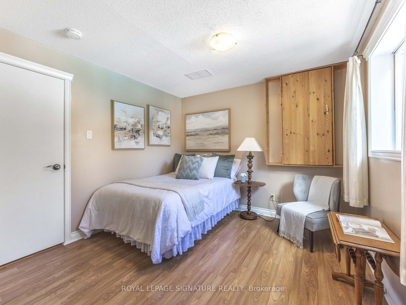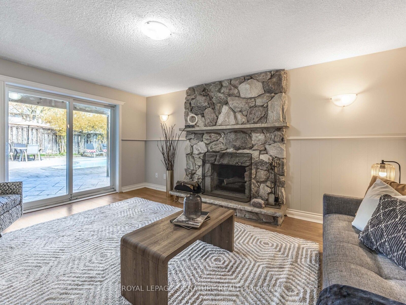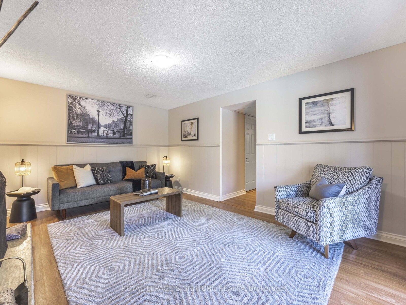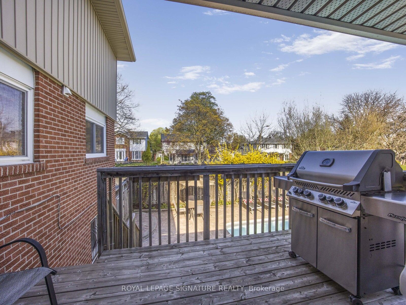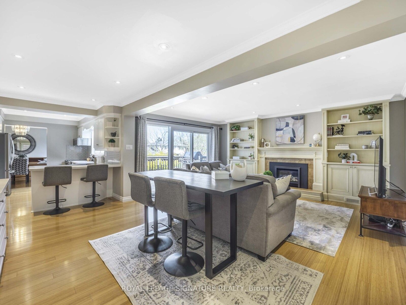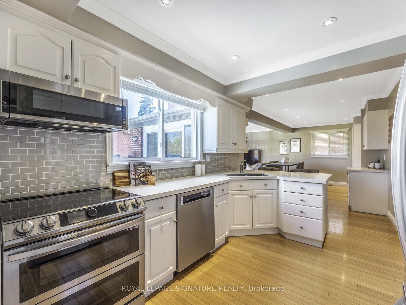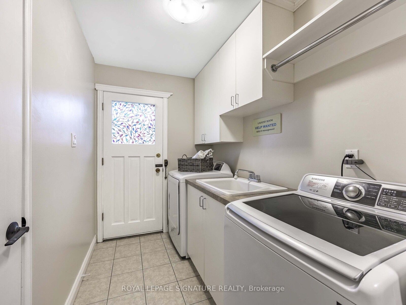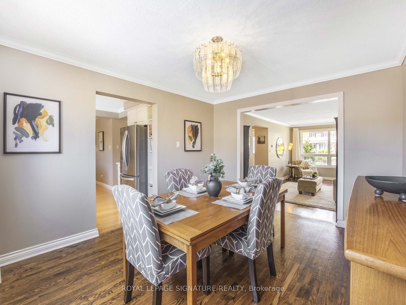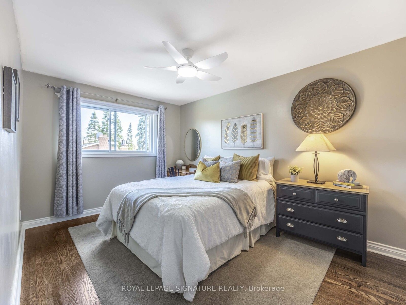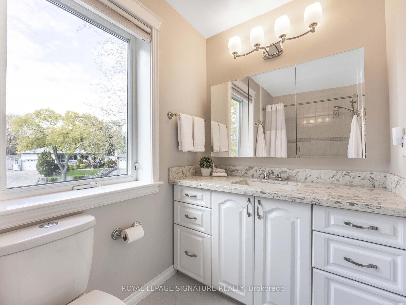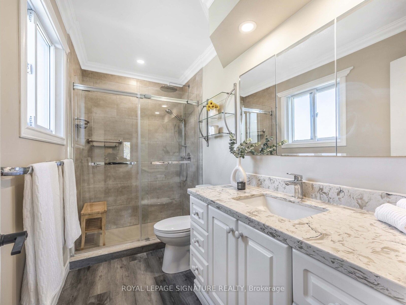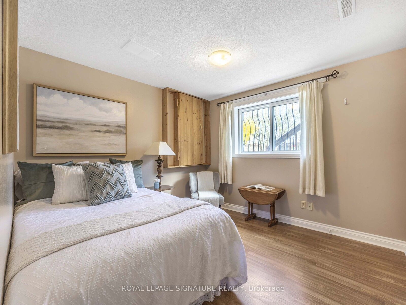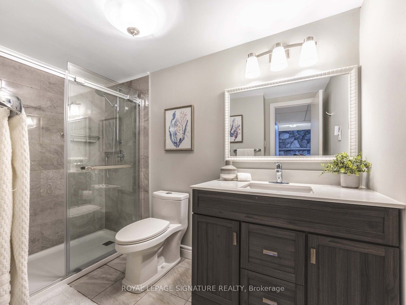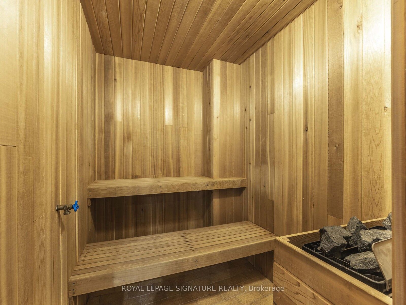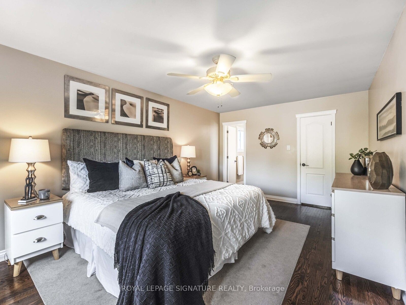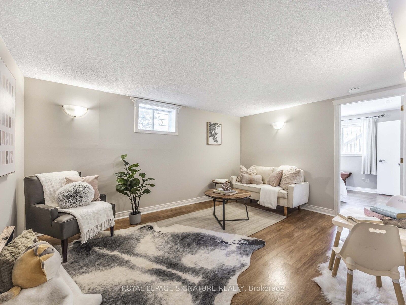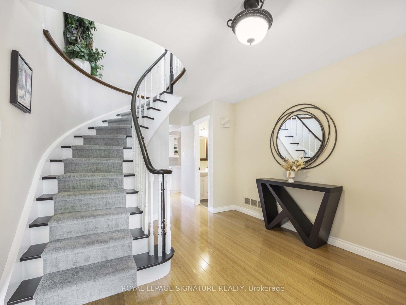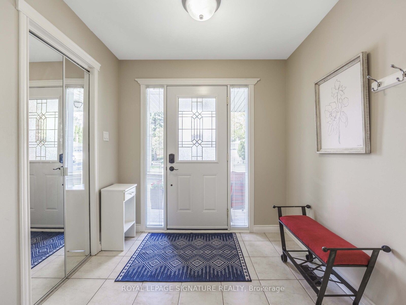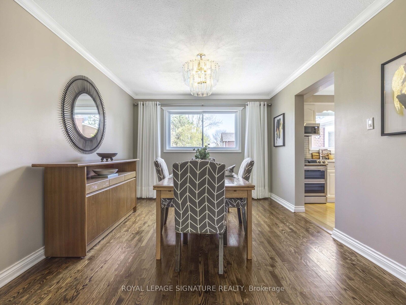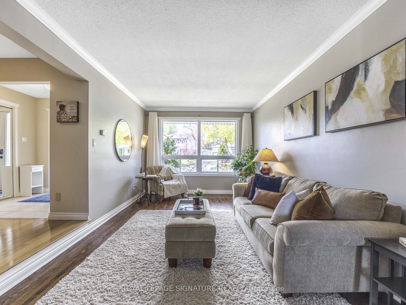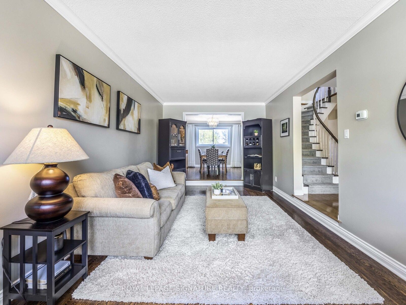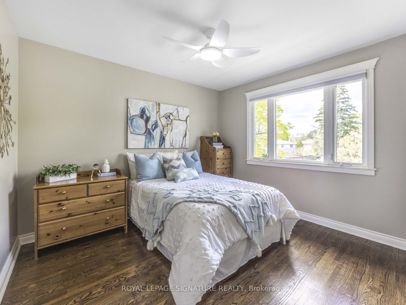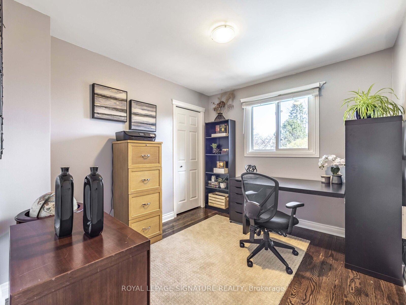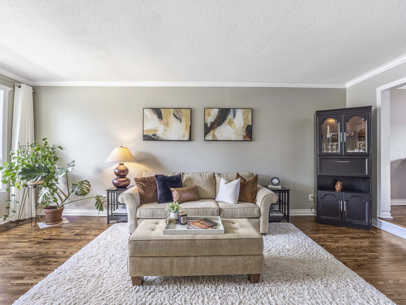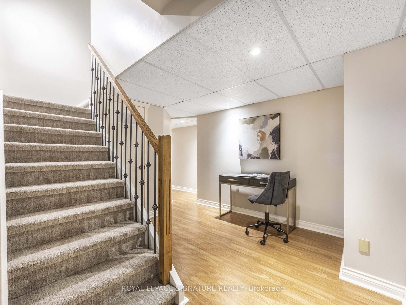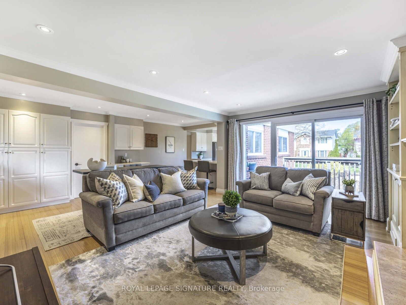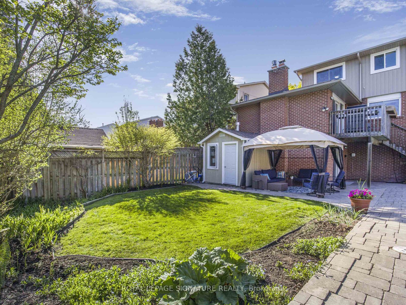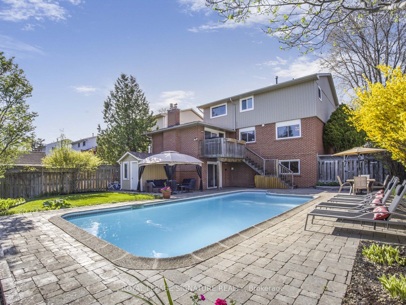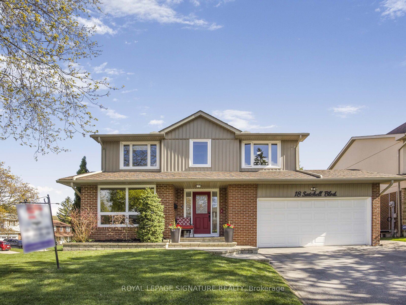
$1,389,900
Est. Payment
$5,308/mo*
*Based on 20% down, 4% interest, 30-year term
Listed by ROYAL LEPAGE SIGNATURE REALTY
Detached•MLS #E12137344•New
Room Details
| Room | Features | Level |
|---|---|---|
Living Room 6.3 × 2.8 m | Hardwood FloorSunken RoomCrown Moulding | Ground |
Dining Room 4 × 3.2 m | Hardwood FloorFormal Rm | Ground |
Kitchen 3.8 × 3 m | Hardwood FloorOpen ConceptBreakfast Bar | Ground |
Primary Bedroom 5 × 3.4 m | Hardwood FloorWalk-In Closet(s)3 Pc Ensuite | Second |
Bedroom 2 3.4 × 3 m | Hardwood FloorCloset | Second |
Bedroom 3 4 × 3.2 m | Hardwood FloorCloset | Second |
Client Remarks
Charming Centennial home nestled on child safe street shows real pride of ownership.This home features A generous backyard with inground salt water pool, walk out basement, 2 fireplaces, main floor laundry, powder, open concept kitchen overlooking great room, double car garage and so muchmore. This home has been well cared for and maintained by current owners for over 28yrs.Hardwood throughout main and 2nd floor, updated baths, good storage and great utility space downstairs for workshop, hobbyists,or for overflow storage. Don't miss this excellent opportunity to live on this great street.
About This Property
18 Satchell Boulevard, Scarborough, M1C 3B4
Home Overview
Basic Information
Walk around the neighborhood
18 Satchell Boulevard, Scarborough, M1C 3B4
Shally Shi
Sales Representative, Dolphin Realty Inc
English, Mandarin
Residential ResaleProperty ManagementPre Construction
Mortgage Information
Estimated Payment
$0 Principal and Interest
 Walk Score for 18 Satchell Boulevard
Walk Score for 18 Satchell Boulevard

Book a Showing
Tour this home with Shally
Frequently Asked Questions
Can't find what you're looking for? Contact our support team for more information.
See the Latest Listings by Cities
1500+ home for sale in Ontario

Looking for Your Perfect Home?
Let us help you find the perfect home that matches your lifestyle


