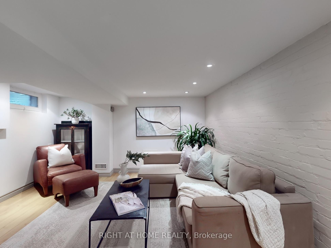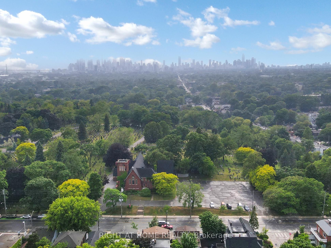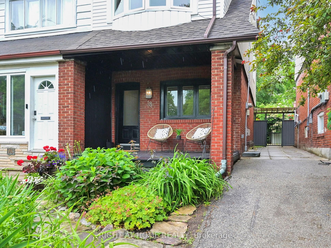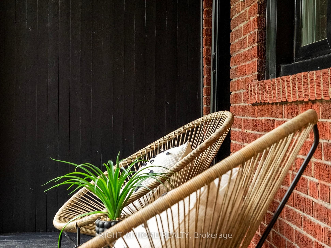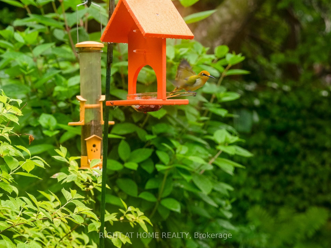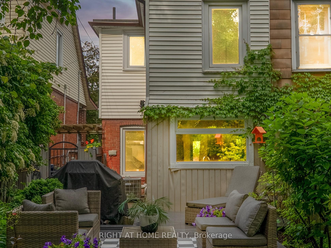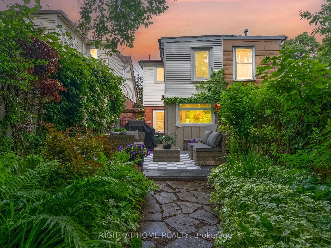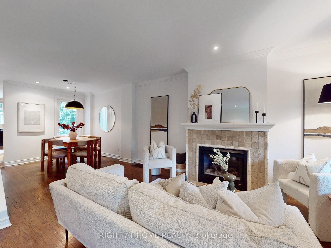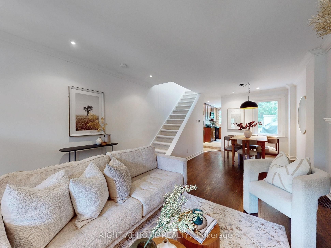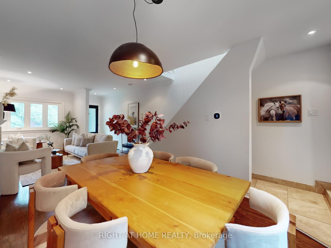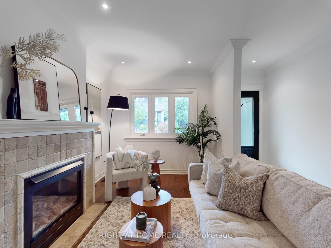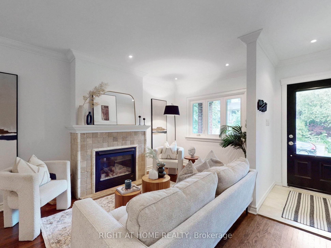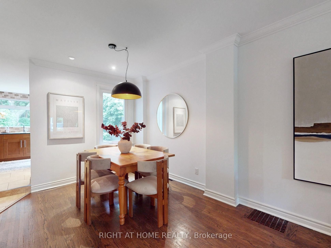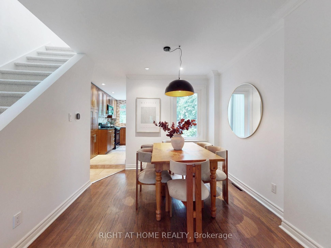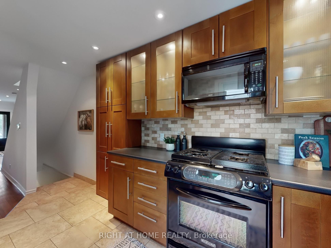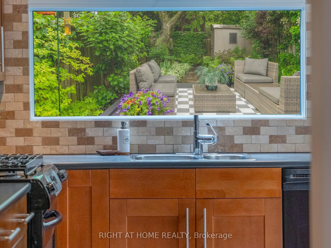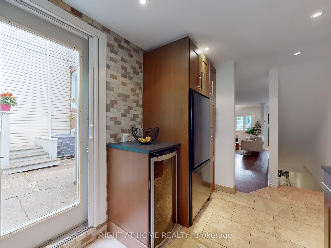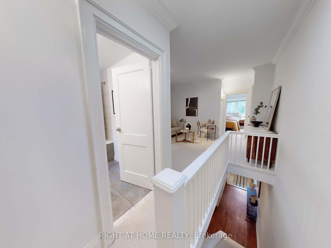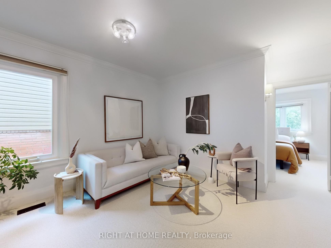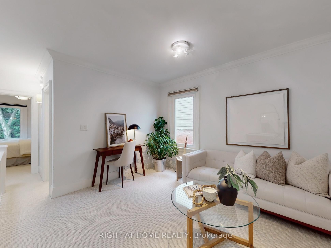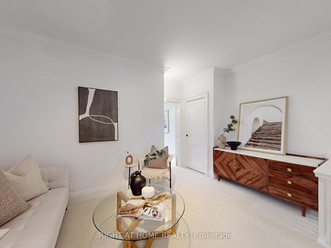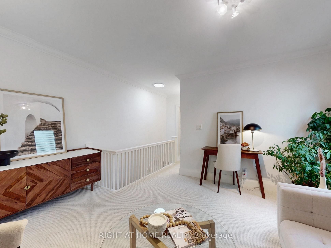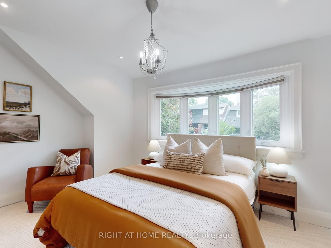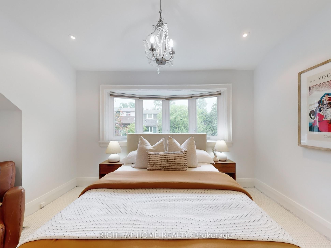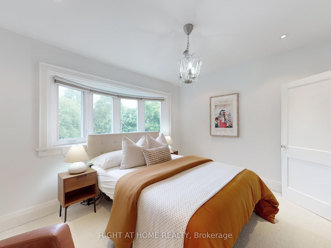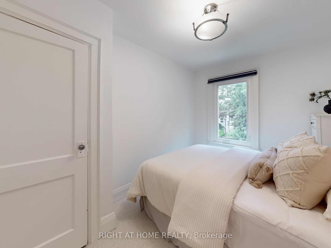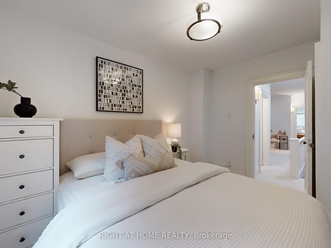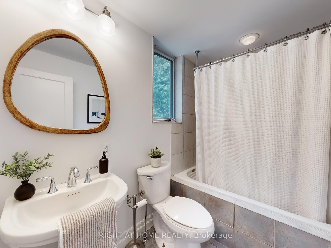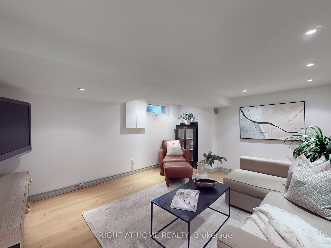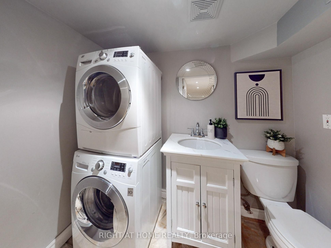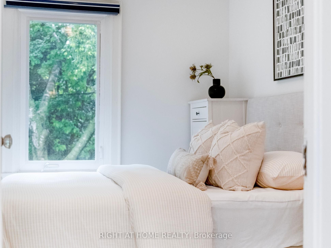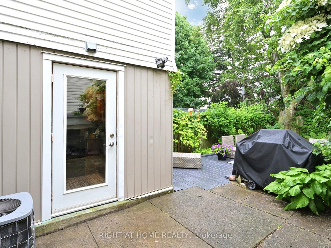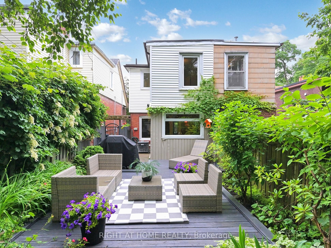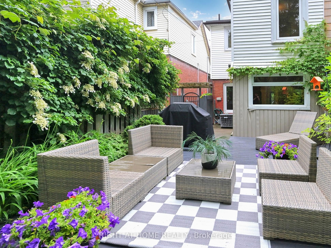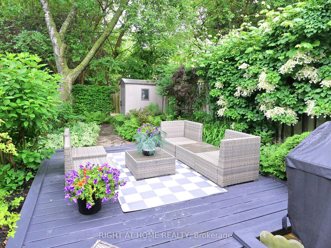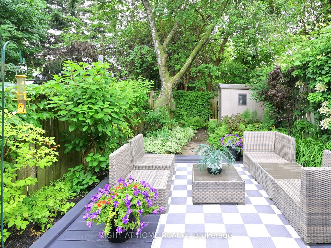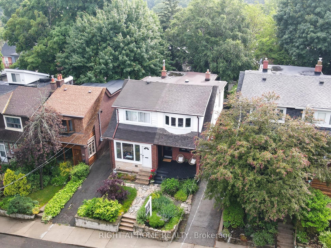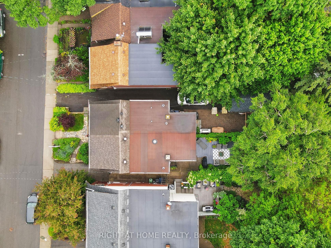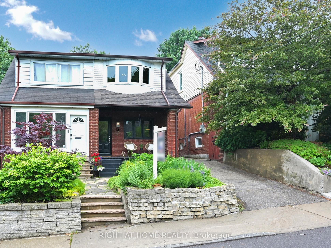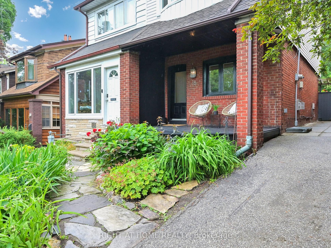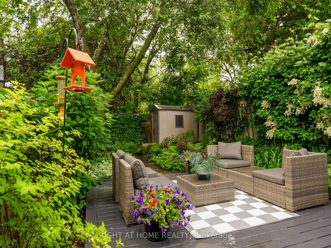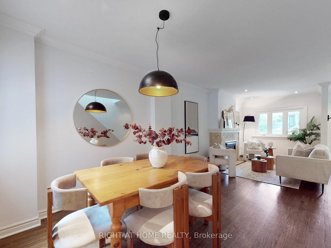
$899,000
Est. Payment
$3,434/mo*
*Based on 20% down, 4% interest, 30-year term
Listed by RIGHT AT HOME REALTY
Semi-Detached •MLS #E12231815•New
Room Details
| Room | Features | Level |
|---|---|---|
Living Room 5.44 × 3.91 m | FireplaceHardwood FloorLarge Window | Main |
Dining Room 2.95 × 2.54 m | Hardwood FloorLarge WindowOpen Concept | Main |
Kitchen 3.66 × 2.54 m | Large WindowOverlooks BackyardBacksplash | Main |
Primary Bedroom 4.11 × 3 m | Bay WindowLarge ClosetPot Lights | Second |
Bedroom 2 3.54 × 2.54 m | Overlooks BackyardCloset | Second |
Client Remarks
A lovely gem of a family home in a coveted enclave in the Upper Beaches. Past the picture-perfect entrance, you step inside this warm and delightful home, where natural light streams through and thoughtful updates meet classic charm. An open concept and well-laid out living and dining space, complete with cozy fireplace and potlights, leads to an inviting and updated kitchen space full of great storage and a captivating window (just try and look away!) that looks directly into a backyard oasis. The inviting upper level space offers 2 spacious bedrooms and a gorgeous and versatile den that you can use as a home office, media room, or easily convert back to a third bedroom to suit your personal needs. A completely finished basement with storage and 2-piece washroom round out the inside. Outside, prepare to be captivated by the lovingly maintained and landscaped front and backyard oasis. Your private, treed backyard is a true haven, bursting with vibrant blooms and lush perennials perfect for morning coffee, evening entertaining, or simply unwinding in nature's embrace. Freshly painted top to bottom, newly installed carpet, and spacious mutual-drive parking (1 month on/1 month off).The magic of 18 Kingsmount Park Road extends beyond your doorstep. You're steps from the sprawling green expanse of local parks, offering endless trails for walking, biking, and connecting with nature. Enjoy leisurely strolls to the vibrant Danforth Village, boasting a kaleidoscope of shops, hidden-gem restaurants, and cozy cafes, or take a quick 10 min bike ride down to Woodbine Beach. Transit is a breeze, with the Coxwell/Woodbine subway station and multiple streetcar lines just minutes away, connecting you effortlessly to downtown and beyond. Top-rated schools (Bowmore School Disctrict) are within easy reach, making this a truly ideal spot for families. Experience the best of Toronto living in a neighborhood celebrated for its friendly atmosphere, mature trees, and incredible amenities.
About This Property
18 Kingsmount Park Road, Scarborough, M4L 3L1
Home Overview
Basic Information
Walk around the neighborhood
18 Kingsmount Park Road, Scarborough, M4L 3L1
Shally Shi
Sales Representative, Dolphin Realty Inc
English, Mandarin
Residential ResaleProperty ManagementPre Construction
Mortgage Information
Estimated Payment
$0 Principal and Interest
 Walk Score for 18 Kingsmount Park Road
Walk Score for 18 Kingsmount Park Road

Book a Showing
Tour this home with Shally
Frequently Asked Questions
Can't find what you're looking for? Contact our support team for more information.
See the Latest Listings by Cities
1500+ home for sale in Ontario

Looking for Your Perfect Home?
Let us help you find the perfect home that matches your lifestyle
