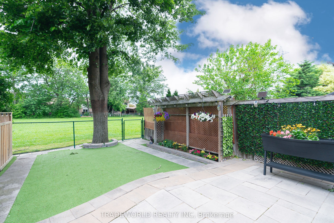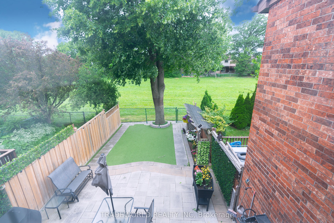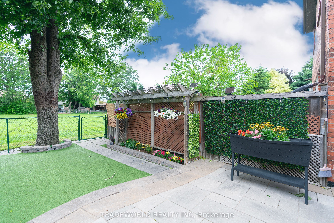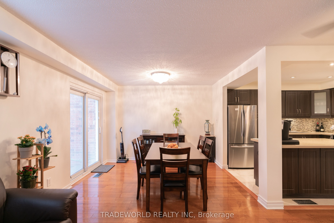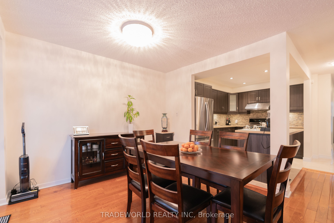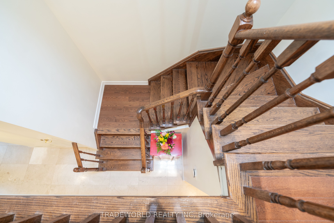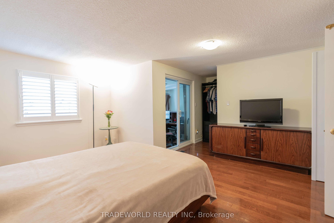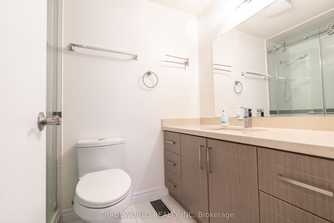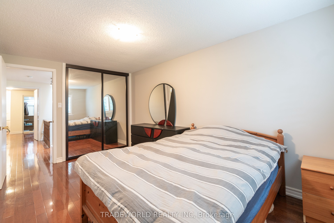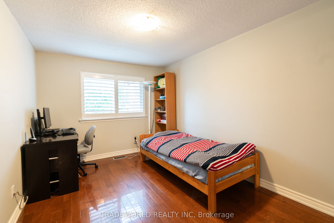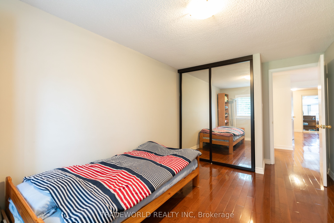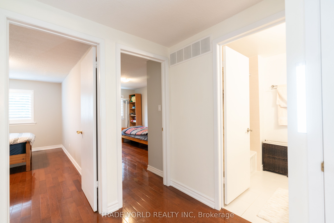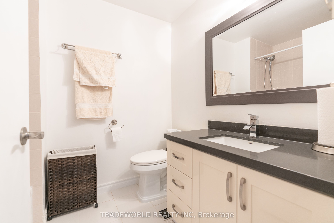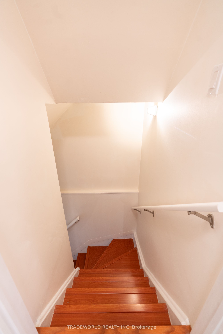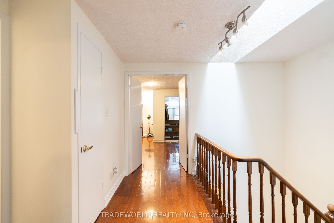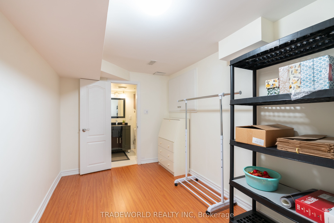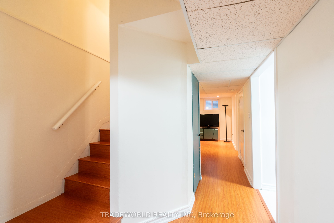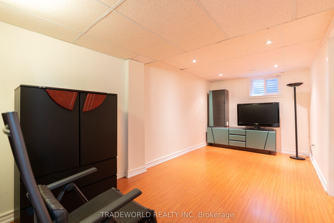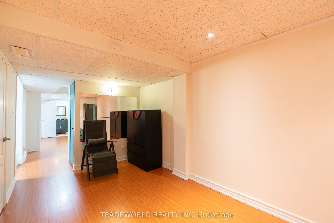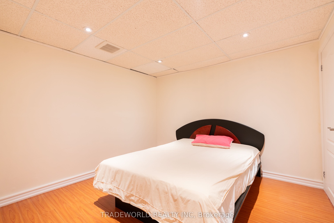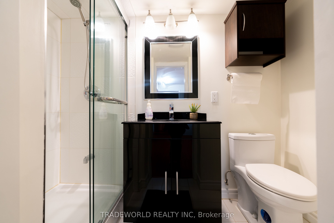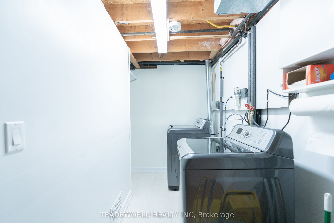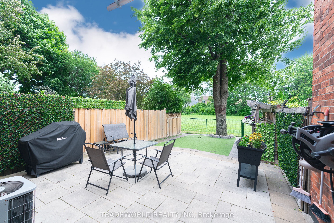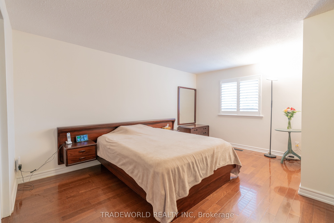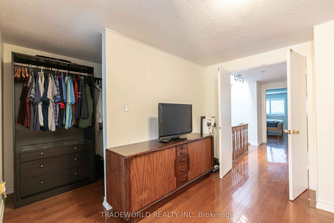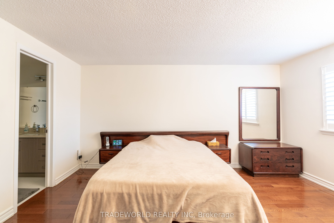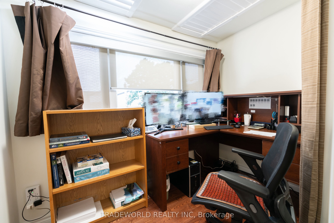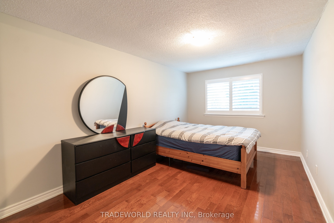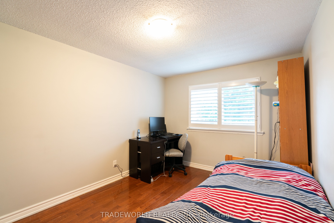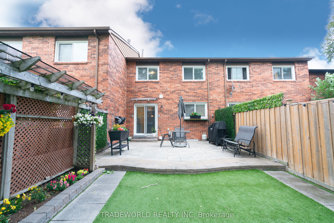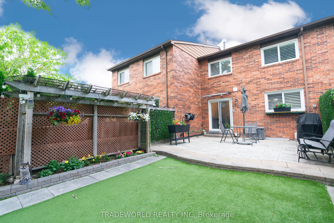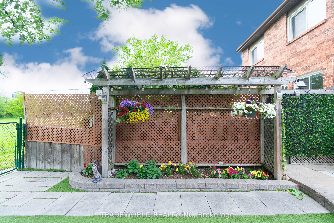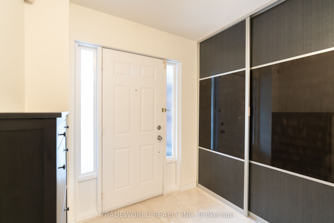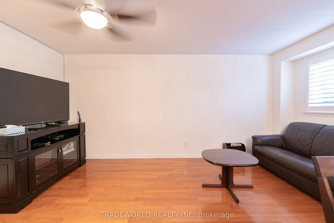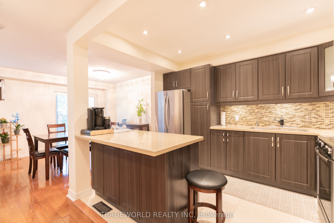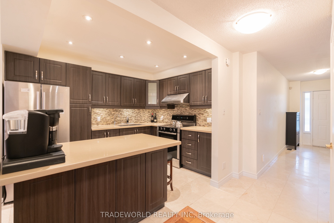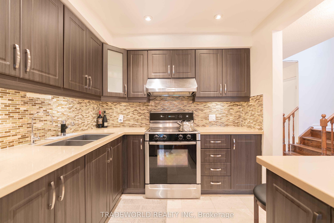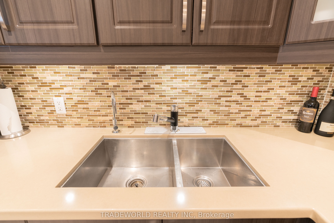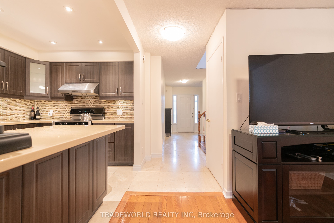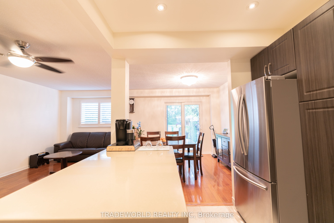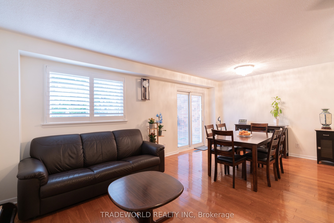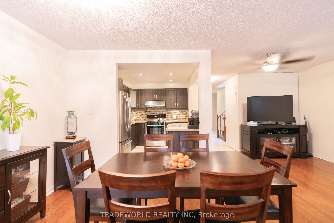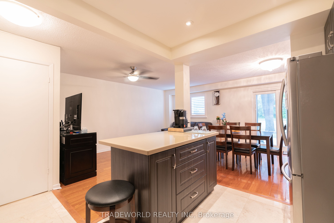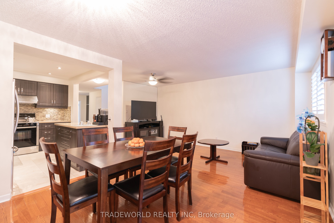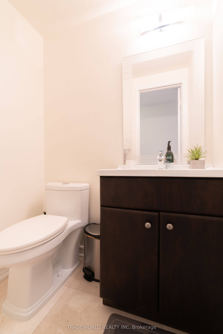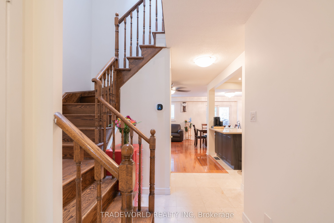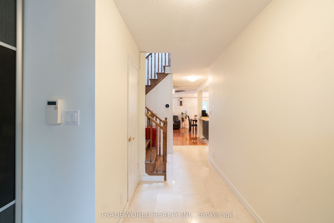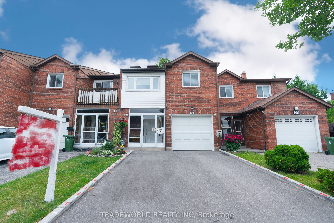
$998,000
Est. Payment
$3,812/mo*
*Based on 20% down, 4% interest, 30-year term
Listed by TRADEWORLD REALTY INC
Att/Row/Townhouse•MLS #E12231742•New
Room Details
| Room | Features | Level |
|---|---|---|
Primary Bedroom 5.06 × 4.39 m | Hardwood Floor3 Pc EnsuiteWalk-In Closet(s) | Second |
Bedroom 2 4.5 × 2.87 m | Hardwood FloorClosetWindow | Second |
Bedroom 3 4.5 × 2.87 m | Hardwood FloorWindowCloset | Second |
Bedroom 3.2 × 3.07 m | LaminateWindowCloset | Basement |
Living Room 5.23 × 3.15 m | Hardwood FloorCombined w/DiningOpen Concept | Main |
Dining Room 3.38 × 2.69 m | Hardwood FloorCombined w/LivingW/O To Yard | Main |
Client Remarks
* Rare Freehold Townhouse In High-Demand Warden & Steeles Area * Well-Maintained 3+1 Bedroom and 3.5 Bath Home With Spacious Layout and Many Upgrades * Hardwood Floors On Main and Second Levels, Marble Floor In Foyer * Kitchen and Full Baths With Quartz Countertops * Finished Basement With One Bed, One Bath and Two Rec Rooms * Primary Bedroom With 3pc Ensuite * Den Is Legal With Building Permission * Expanded Driveway Fits 2 Cars * Direct Porch-to-Garage Access * Backyard With Artificial Turf (2022) * Backing Onto Green Space * Roof (2023) * Driveway (2024) * Steps to Parks, T&T, Top Schools, TTC, Plazas, Restaurants and Hwy 404 * Move-In Ready! LOT OF OTHER UPGRADES TOO !!!
About This Property
18 Carl Crescent, Scarborough, M1W 3R2
Home Overview
Basic Information
Walk around the neighborhood
18 Carl Crescent, Scarborough, M1W 3R2
Shally Shi
Sales Representative, Dolphin Realty Inc
English, Mandarin
Residential ResaleProperty ManagementPre Construction
Mortgage Information
Estimated Payment
$0 Principal and Interest
 Walk Score for 18 Carl Crescent
Walk Score for 18 Carl Crescent

Book a Showing
Tour this home with Shally
Frequently Asked Questions
Can't find what you're looking for? Contact our support team for more information.
See the Latest Listings by Cities
1500+ home for sale in Ontario

Looking for Your Perfect Home?
Let us help you find the perfect home that matches your lifestyle
