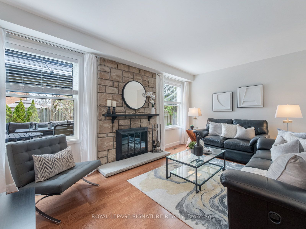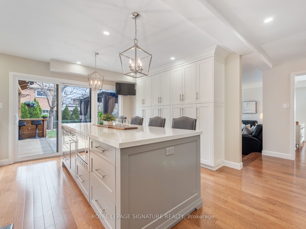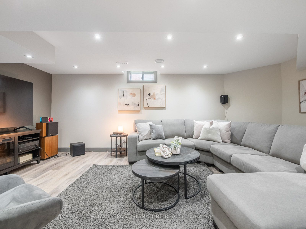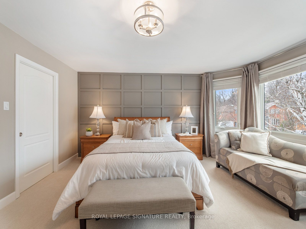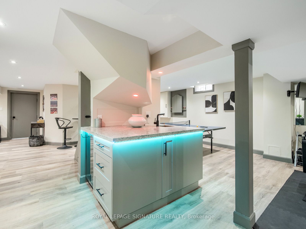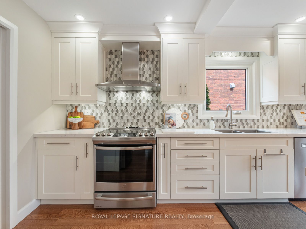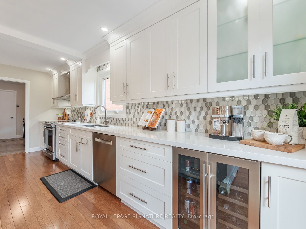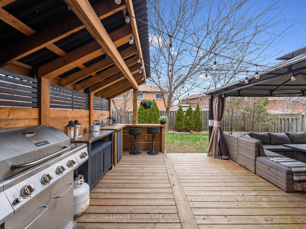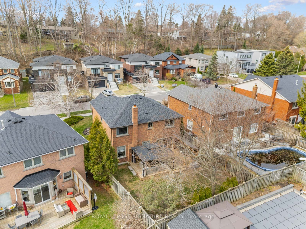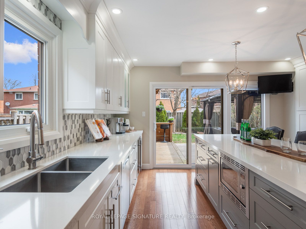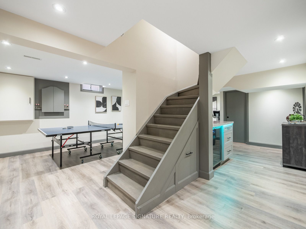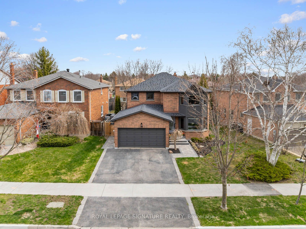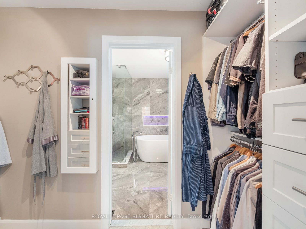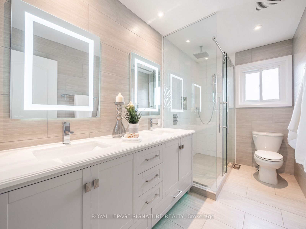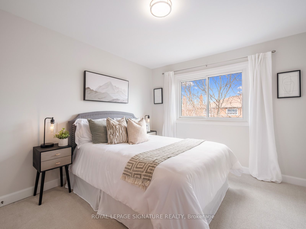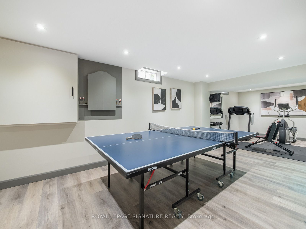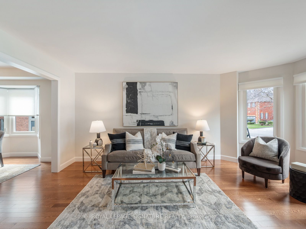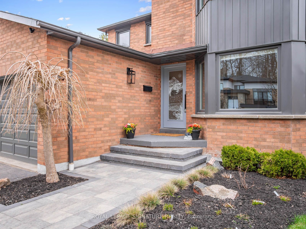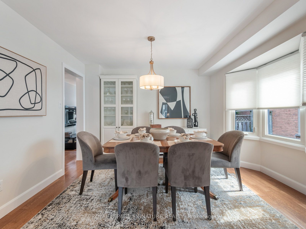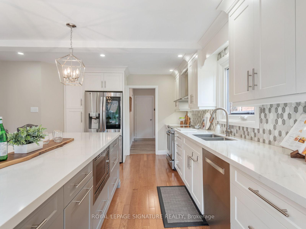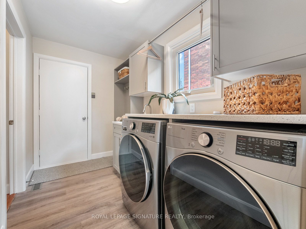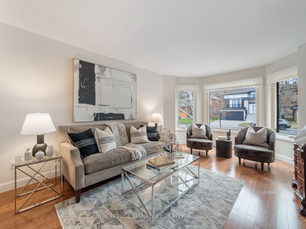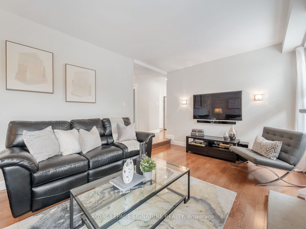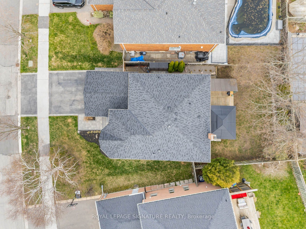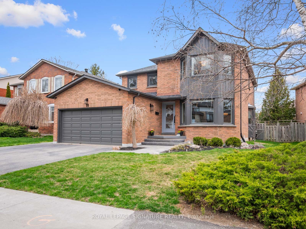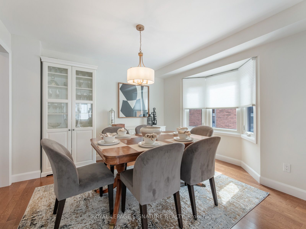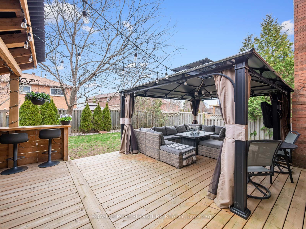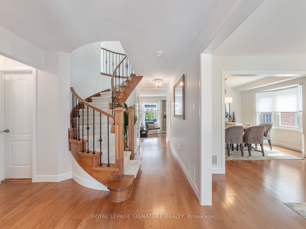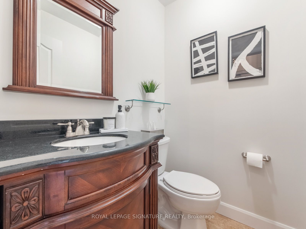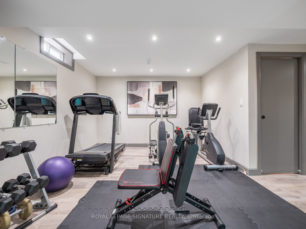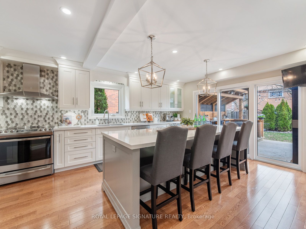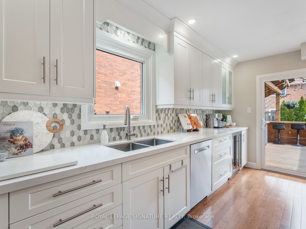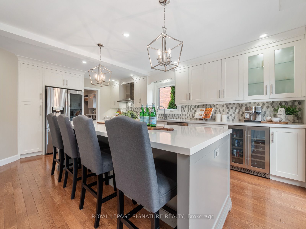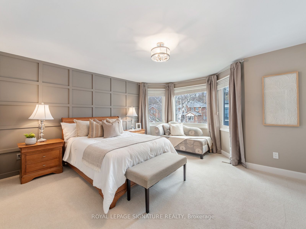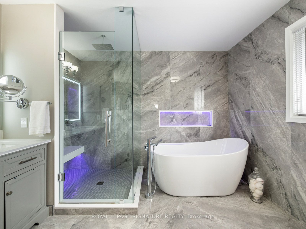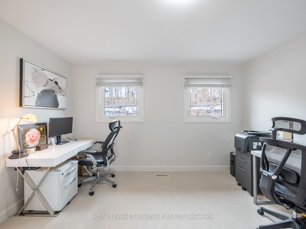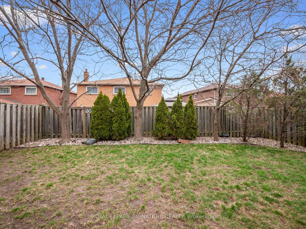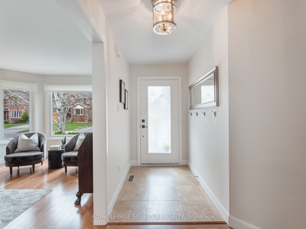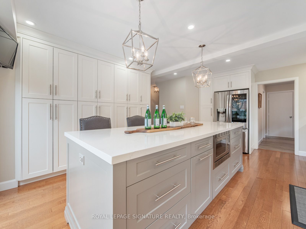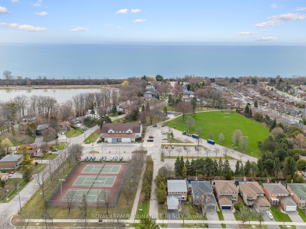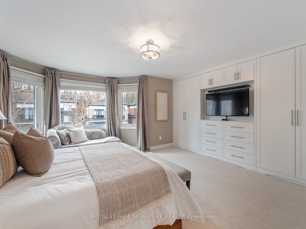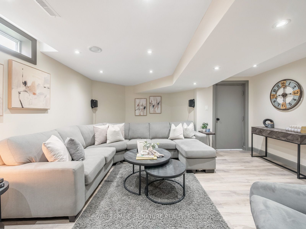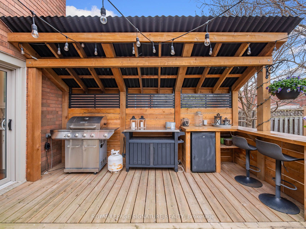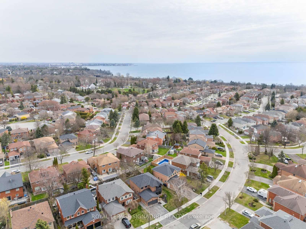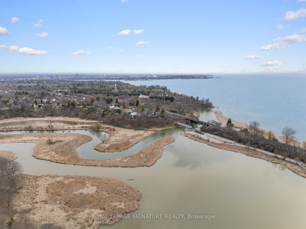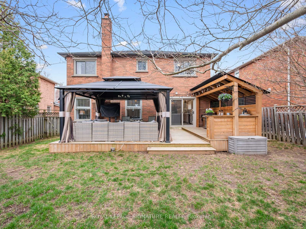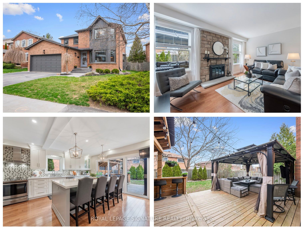
$1,498,800
Est. Payment
$5,724/mo*
*Based on 20% down, 4% interest, 30-year term
Listed by ROYAL LEPAGE SIGNATURE REALTY
Detached•MLS #E12107354•New
Room Details
| Room | Features | Level |
|---|---|---|
Living Room 5.32 × 3.41 m | Hardwood FloorBay WindowCombined w/Dining | Main |
Dining Room 3.41 × 3.41 m | Hardwood FloorBay WindowCombined w/Living | Main |
Kitchen 5.68 × 4.43 m | RenovatedCentre IslandQuartz Counter | Main |
Primary Bedroom 4.44 × 4.53 m | Walk-In Closet(s)Bay Window5 Pc Ensuite | Upper |
Bedroom 2 3.42 × 4.43 m | BroadloomClosetWindow | Upper |
Bedroom 3 4.07 × 3.2 m | BroadloomClosetWindow | Upper |
Client Remarks
Welcome to 18 Blueking Crescent, a stunning 4-bedroom, 4-bathroom executive home on a quiet street in the highly sought-after Waterfront Community of West Rouge. With nearly $300,000 in premium upgrades, solid mechanics including a new roof in '24 & meticulous care, this move-in-ready home blends family-friendly functionality with upscale entertaining. The main level features bright living & dining rooms with bay windows & hardwood flooring, a cozy family room with a fireplace, a stylish 2-piece bath & a mudroom/laundry area with built-ins & garage access. The professionally-designed gourmet chef's kitchen is a standout with quartz counters, high-end appliances, a custom backsplash & wall-to-wall sliding doors that open to a backyard oasis. Entertain outdoors with a lighted pergola, outdoor kitchen, bar seating, a covered sectional with a spot for an outdoor TV & still plenty of green space for kids & pets to play. The fully finished basement offers even more space to entertain with a recreation room, games area with room for a ping pong table & dart board, a custom wet bar, built-in fridge, & a 3-piece bath with walk-in shower. Upstairs are 4 spacious bedrooms, including a beautifully renovated 4-piece main bath. The primary suite is a true retreat, flooded with natural light through the bay window, with custom built-in cabinetry, a walk-in closet & a spa-inspired ensuite with a soaker tub and stunning, glass-enclosed walk-in shower. This home also features stunning curb appeal with landscaped pathways and perennial gardens. 18 Blueking is steps to excellent schools, parks, and the Waterfront Trail. Nearby plazas offer Metro, Shoppers, No Frills, LCBO, banks, shops, and eateries. Enjoy Adams Park, waterfront biking, canoeing, skating at Rouge National Urban Park, and two splash pads. Walk to Rouge Hill GO, with TTC and Hwy 401 close by. It is impossible not to fall in love with this beautiful home! Come see for yourself the lifestyle that 18 Blueking offers!
About This Property
18 Blueking Crescent, Scarborough, M1C 4N1
Home Overview
Basic Information
Walk around the neighborhood
18 Blueking Crescent, Scarborough, M1C 4N1
Shally Shi
Sales Representative, Dolphin Realty Inc
English, Mandarin
Residential ResaleProperty ManagementPre Construction
Mortgage Information
Estimated Payment
$0 Principal and Interest
 Walk Score for 18 Blueking Crescent
Walk Score for 18 Blueking Crescent

Book a Showing
Tour this home with Shally
Frequently Asked Questions
Can't find what you're looking for? Contact our support team for more information.
See the Latest Listings by Cities
1500+ home for sale in Ontario

Looking for Your Perfect Home?
Let us help you find the perfect home that matches your lifestyle
