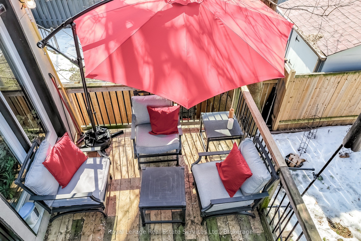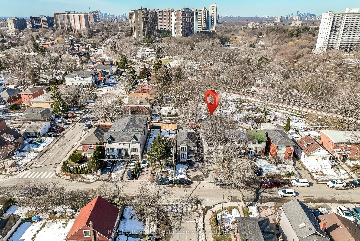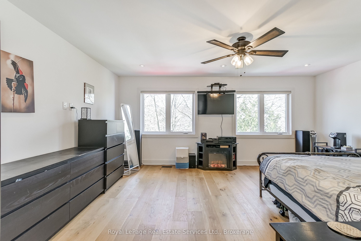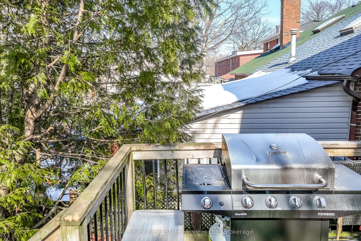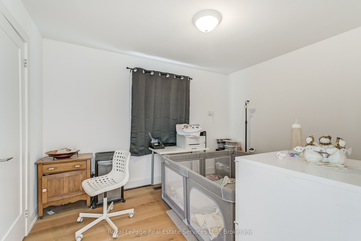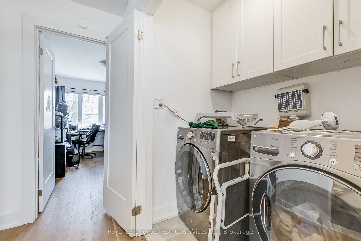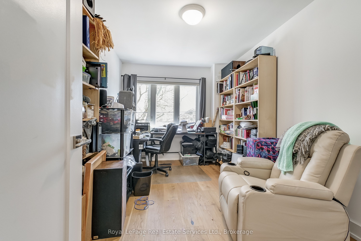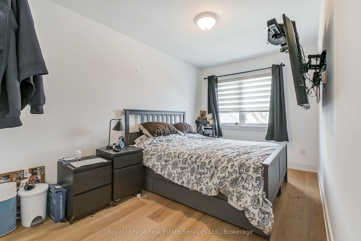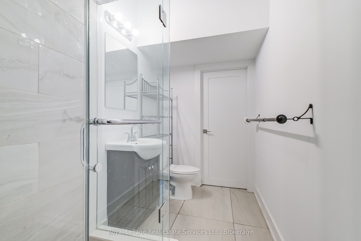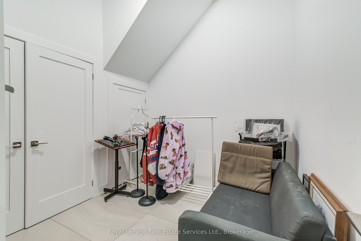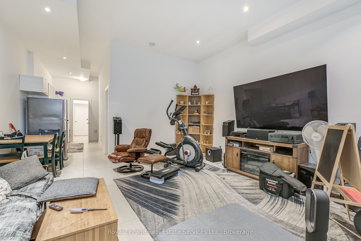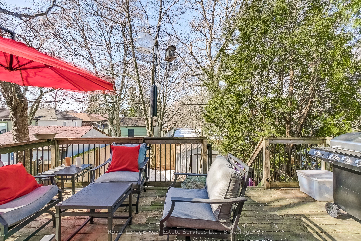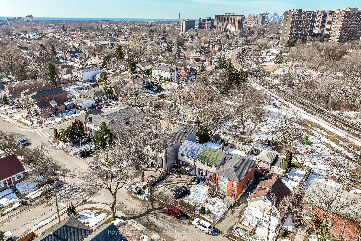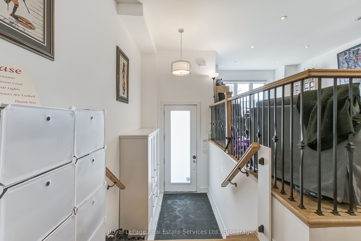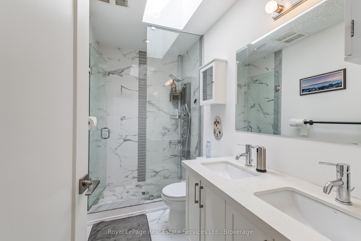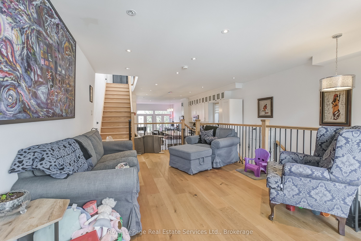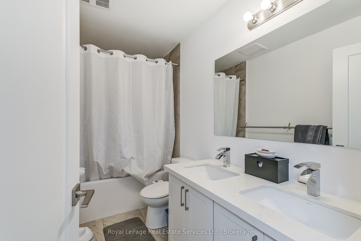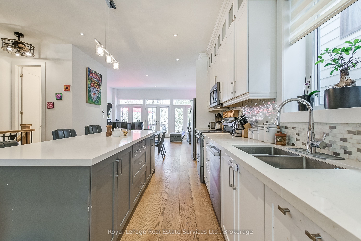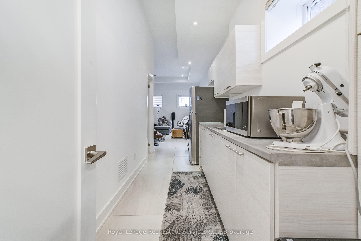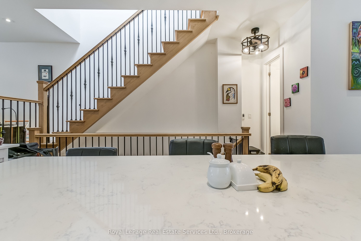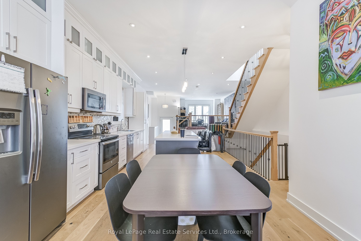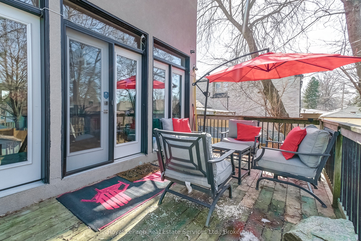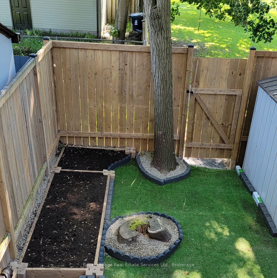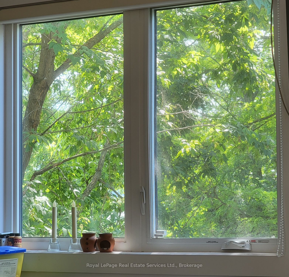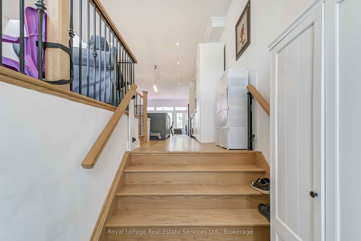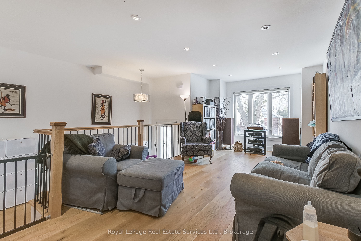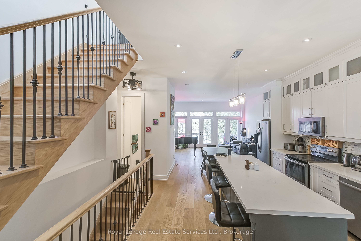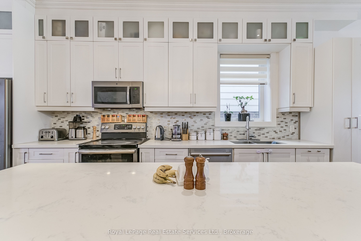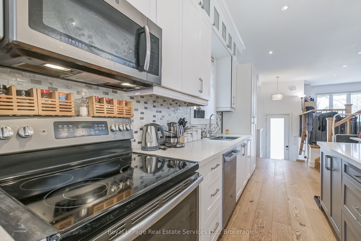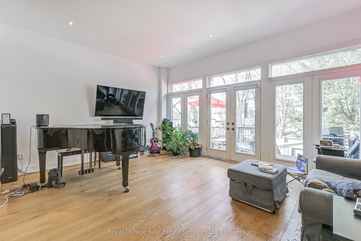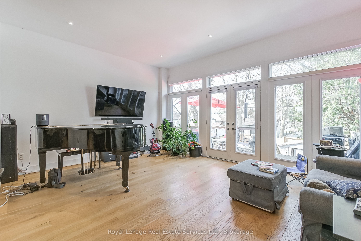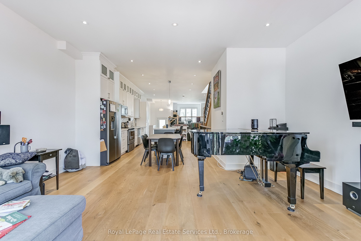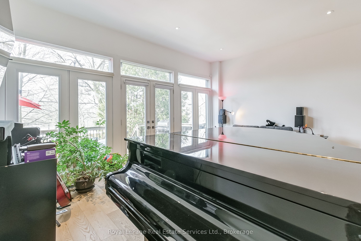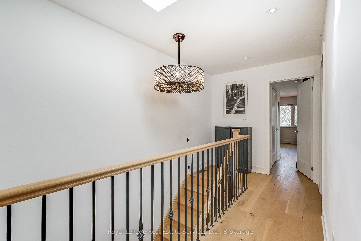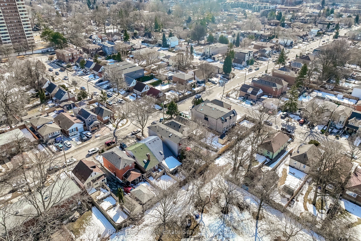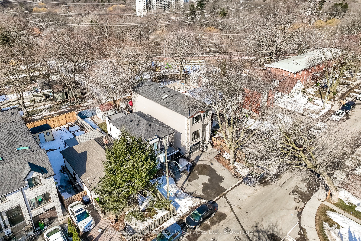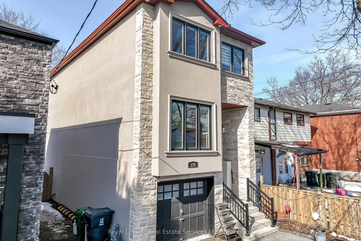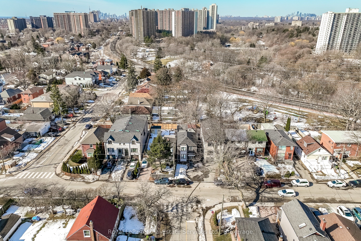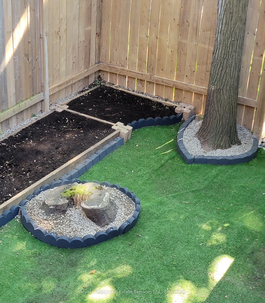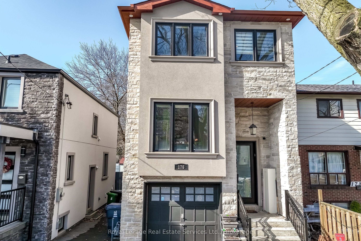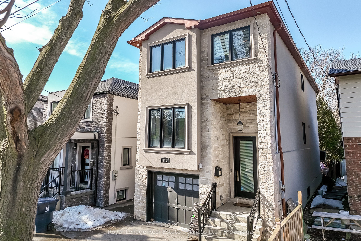
$1,449,900
Est. Payment
$5,538/mo*
*Based on 20% down, 4% interest, 30-year term
Listed by Royal LePage Real Estate Services Ltd., Brokerage
Detached•MLS #E12187134•New
Room Details
| Room | Features | Level |
|---|---|---|
Kitchen 6.36 × 4.06 m | Ground | |
Dining Room 2.2 × 1.8 m | Ground | |
Living Room 5.5 × 3.3 m | Ground | |
Primary Bedroom 5.45 × 4.1 m | Second | |
Bedroom 2 3.64 × 3.03 m | Second | |
Bedroom 3 4.8 × 2.6 m | Second |
Client Remarks
Luxury living at its finest for a very affordable price. This beautiful custom home is a commuter's dream! Situated on a quiet street with easy access to TTC and GO Train service. Backs onto park and hiking trails. Gourmet kitchen will satisfy the most demanding chef in your family. Great open concept on the main level provides a comfortable environment for your family. Soaring ceilings, including 12 foot in the basement. Four large bedrooms upstairs. The basement has a separate entrance, and would work well as an in-law or nanny suite. There are hook ups for laundry equipment, as a bonus. Great space throughout the home, including an expanded deck and a fully fenced yard with access to the park behind the home. Great central location near schools, churches, mosque, Community Centre, several wonderful restaurants and everything the Danforth offers.
About This Property
176 Leyton Avenue, Scarborough, M1L 3V6
Home Overview
Basic Information
Walk around the neighborhood
176 Leyton Avenue, Scarborough, M1L 3V6
Shally Shi
Sales Representative, Dolphin Realty Inc
English, Mandarin
Residential ResaleProperty ManagementPre Construction
Mortgage Information
Estimated Payment
$0 Principal and Interest
 Walk Score for 176 Leyton Avenue
Walk Score for 176 Leyton Avenue

Book a Showing
Tour this home with Shally
Frequently Asked Questions
Can't find what you're looking for? Contact our support team for more information.
See the Latest Listings by Cities
1500+ home for sale in Ontario

Looking for Your Perfect Home?
Let us help you find the perfect home that matches your lifestyle
