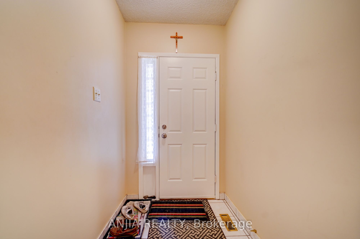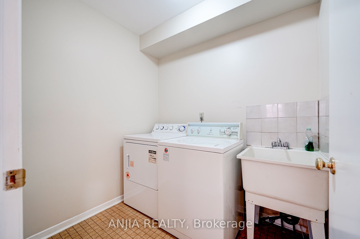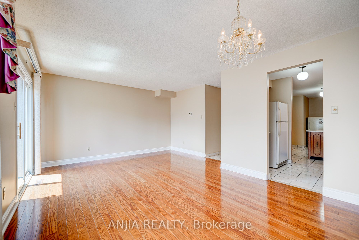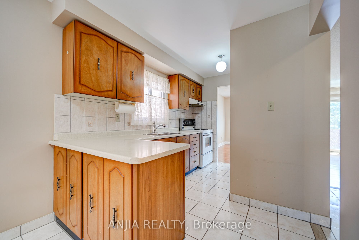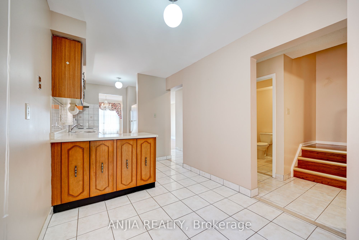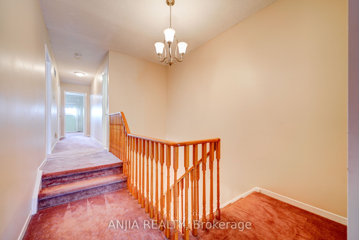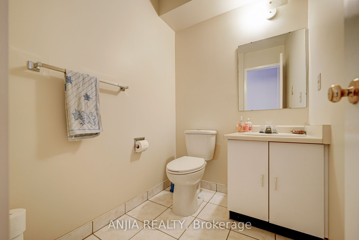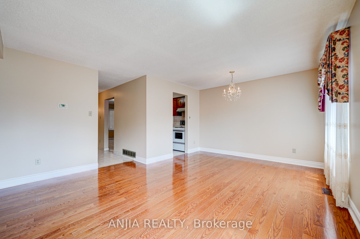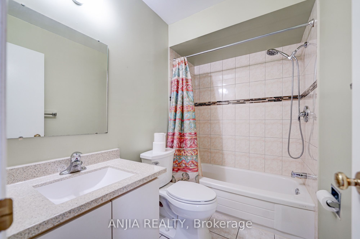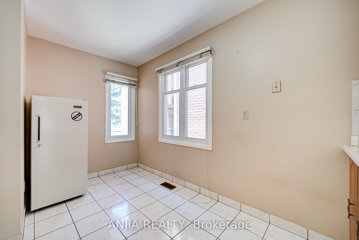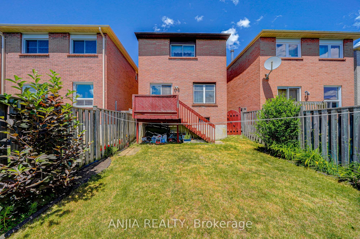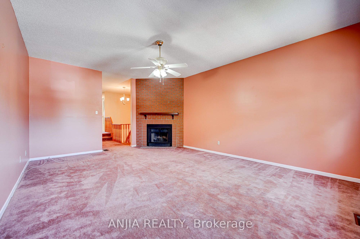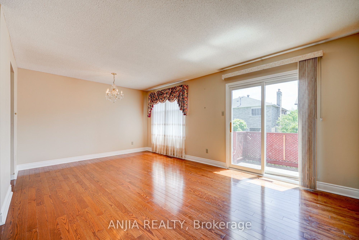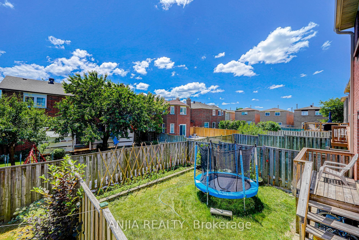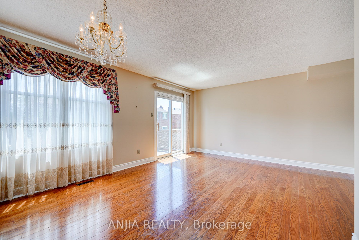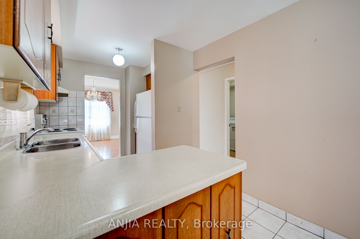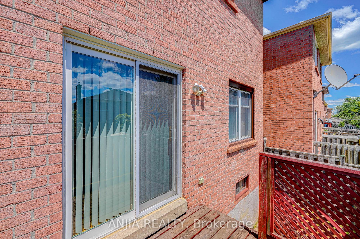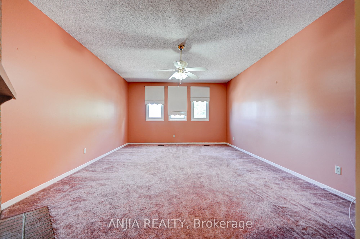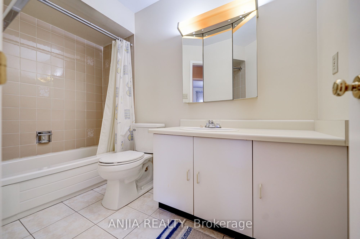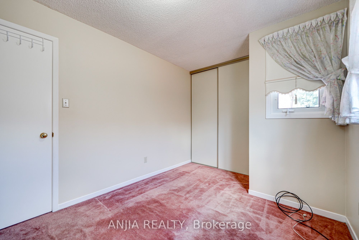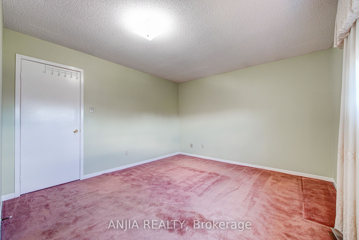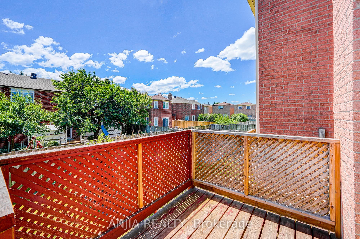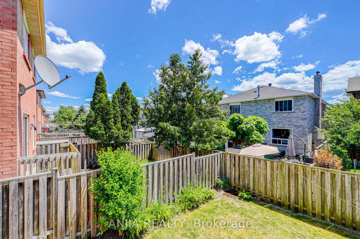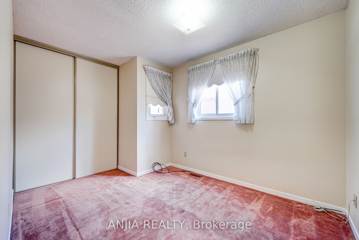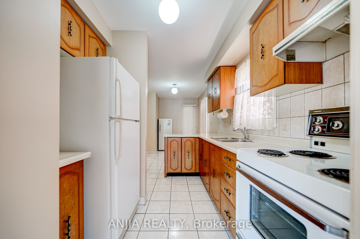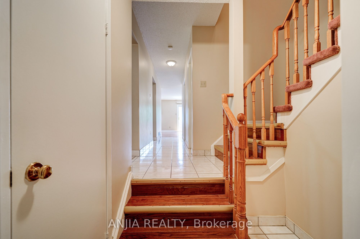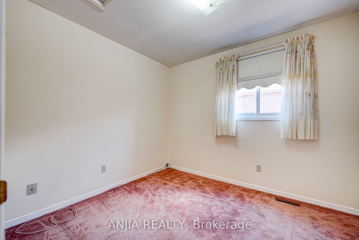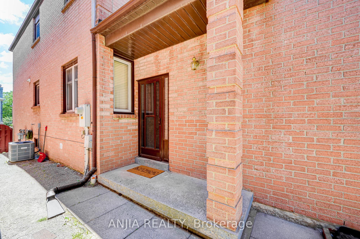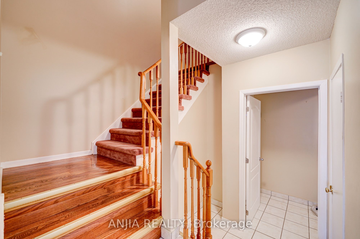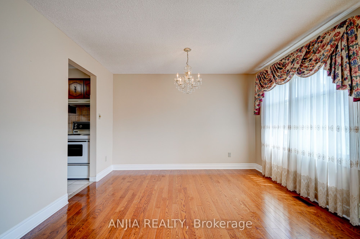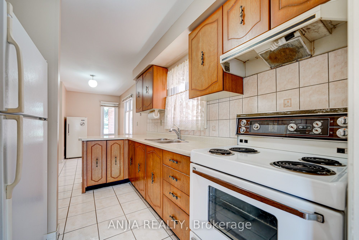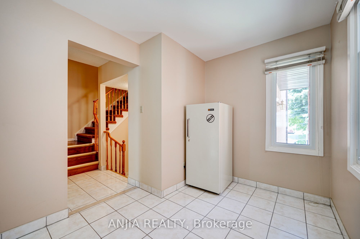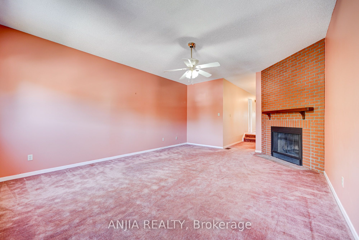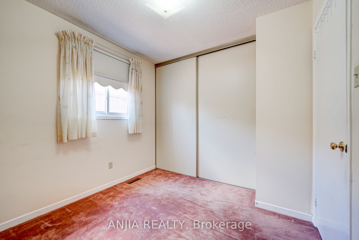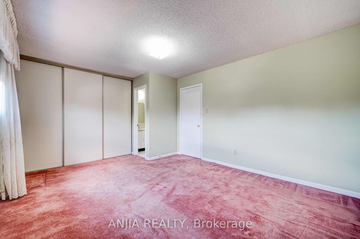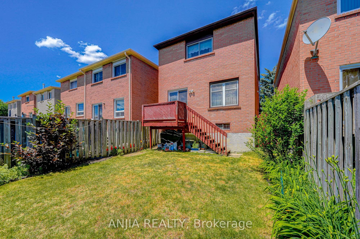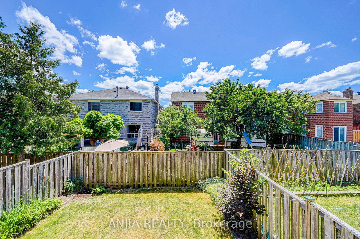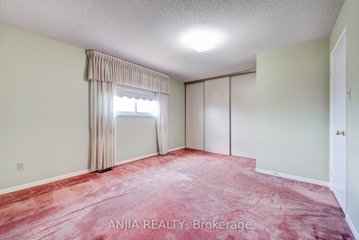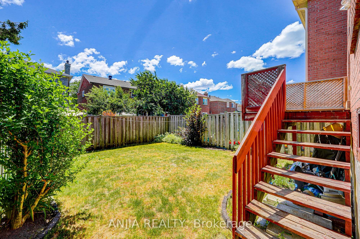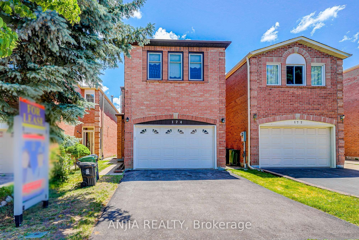
$3,000 /mo
Listed by ANJIA REALTY
Detached•MLS #E11972280•New
Room Details
| Room | Features | Level |
|---|---|---|
Living Room 4.11 × 2.74 m | Hardwood FloorLarge WindowW/O To Balcony | Main |
Dining Room 3.65 × 2.89 m | Hardwood FloorOpen ConceptCombined w/Living | Main |
Kitchen 2.74 × 2.89 m | Tile FloorOpen ConceptDouble Sink | Main |
Primary Bedroom 4.8 × 3.65 m | Broadloom3 Pc EnsuiteCloset | Second |
Bedroom 2 2.74 × 3.65 m | BroadloomClosetWindow | Second |
Bedroom 3 2.6 × 3.65 m | BroadloomClosetWindow | Second |
Client Remarks
Bright & Spacious 3 Bed 3 Bath Detached. Main Fl & 2nd Fl For Rent. Minutes To Malls, Schools, Ttc, Groceries, Library, Park And More.Parking Included (1 Garage + 1 Driveway). (Gas, Water, Electricity) Are 70%/30% (Landlord Pays 30%). Cable TV Is At The Tenant's Expense. SnowRemoval And Lawn Care Are Tenant's Responsibility. Close To Banks, Groceries, Restaurants, Gym, Bakeries, Public Transport, Plazas And AllAmenities. This Home Is Perfect For Any Family Looking For Comfort And Style. Must See! **EXTRAS** 2 Fridges, Exhaust, Stove. Washer & Dryer.
About This Property
174 Roxanne Crescent, Scarborough, M1V 4G7
Home Overview
Basic Information
Walk around the neighborhood
174 Roxanne Crescent, Scarborough, M1V 4G7
Shally Shi
Sales Representative, Dolphin Realty Inc
English, Mandarin
Residential ResaleProperty ManagementPre Construction
 Walk Score for 174 Roxanne Crescent
Walk Score for 174 Roxanne Crescent

Book a Showing
Tour this home with Shally
Frequently Asked Questions
Can't find what you're looking for? Contact our support team for more information.
Check out 100+ listings near this property. Listings updated daily
See the Latest Listings by Cities
1500+ home for sale in Ontario

Looking for Your Perfect Home?
Let us help you find the perfect home that matches your lifestyle
