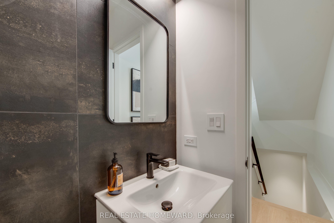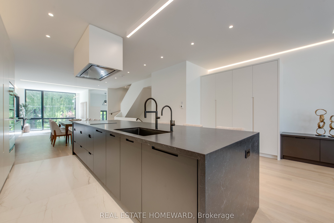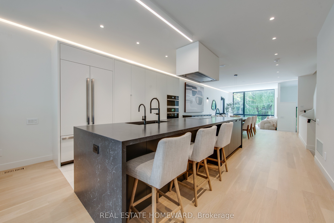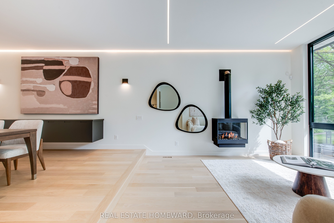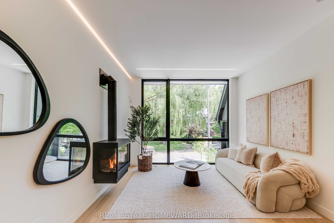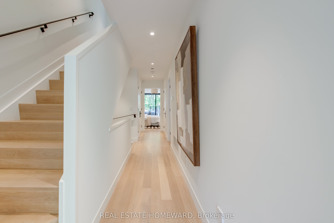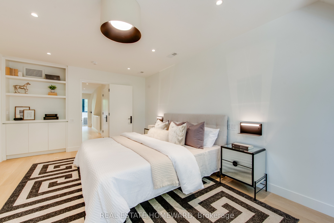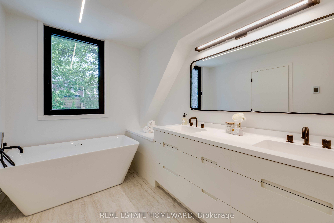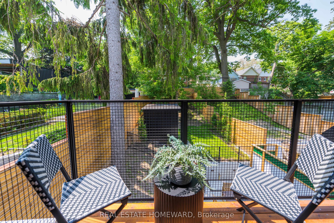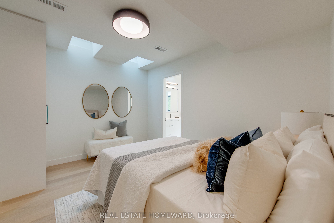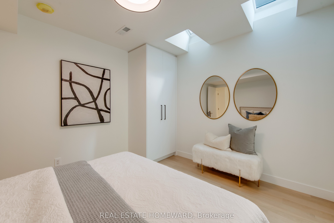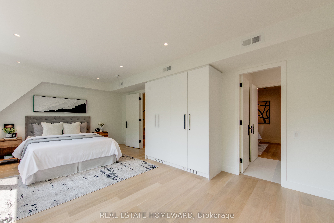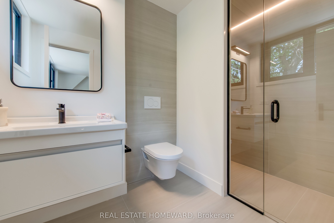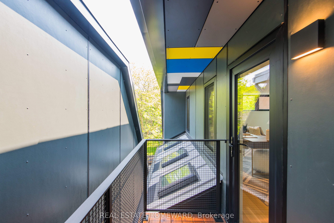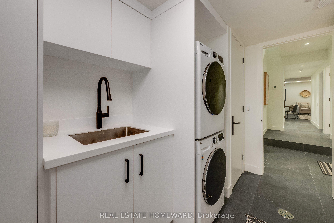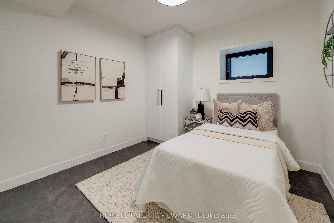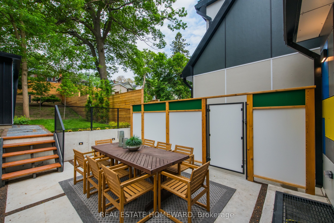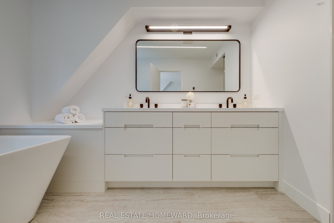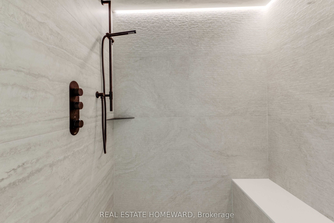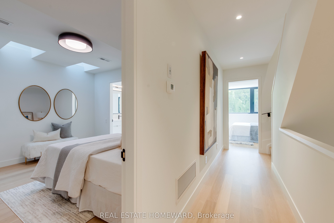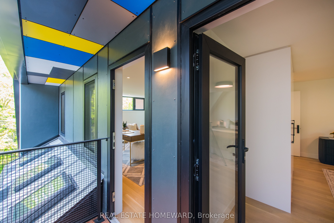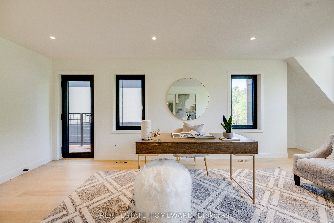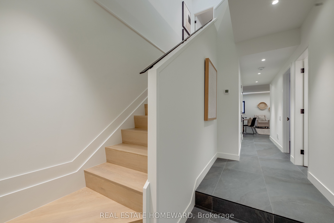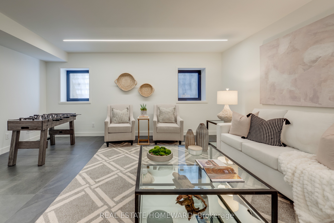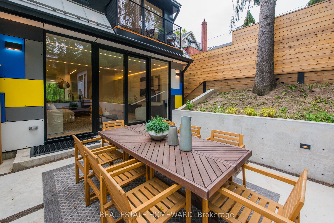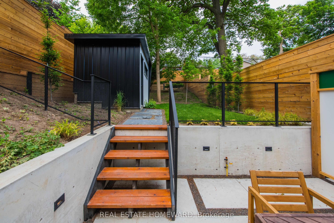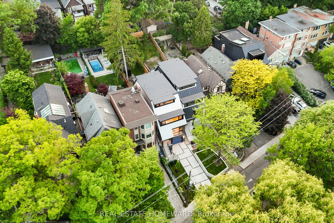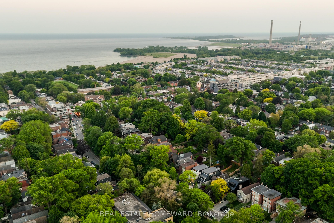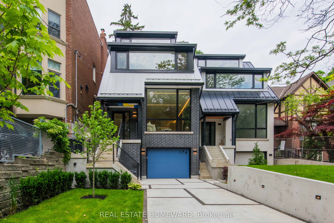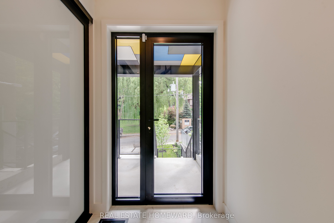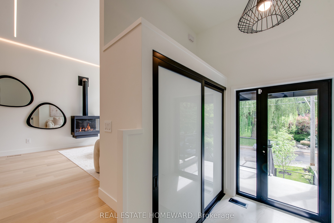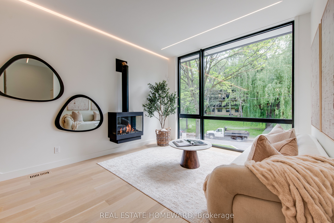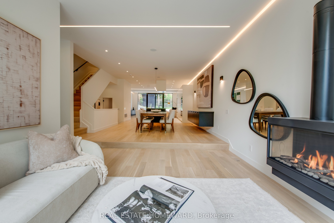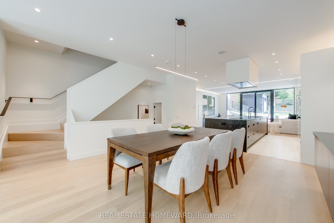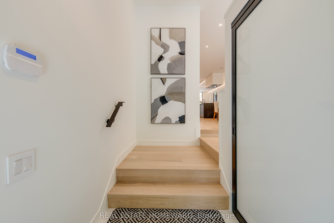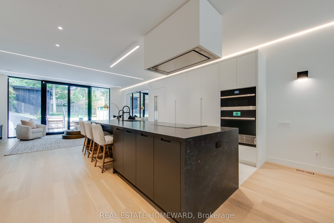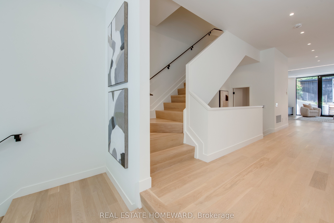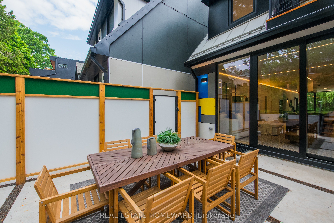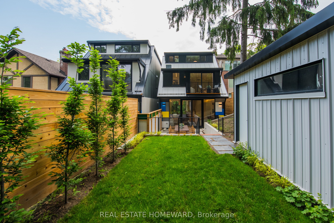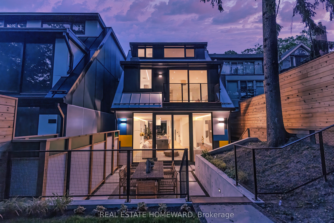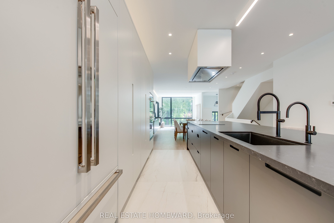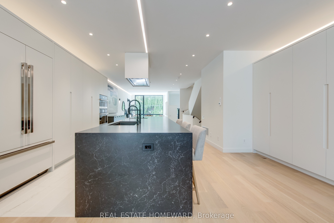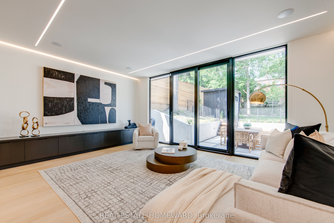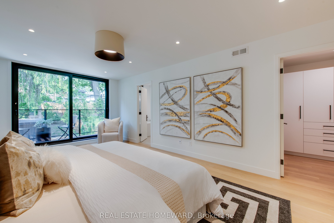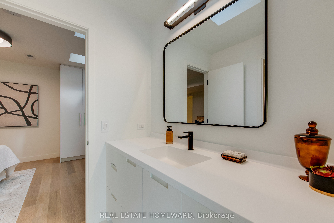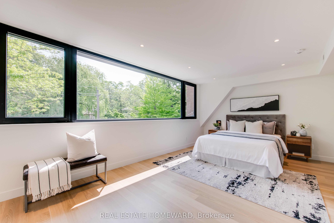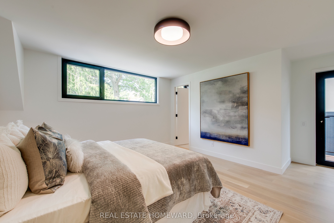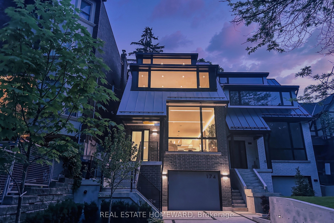
$4,399,000
Est. Payment
$16,801/mo*
*Based on 20% down, 4% interest, 30-year term
Listed by REAL ESTATE HOMEWARD
Detached•MLS #E12225277•New
Room Details
| Room | Features | Level |
|---|---|---|
Kitchen 5.93 × 4.05 m | Porcelain FloorPantryQuartz Counter | Main |
Dining Room 4.72 × 4.89 m | Hardwood FloorBuilt-in Speakers | Main |
Living Room 4.45 × 4.15 m | Hardwood FloorBuilt-in SpeakersGas Fireplace | Main |
Primary Bedroom 3.65 × 6.19 m | Balcony5 Pc EnsuiteWalk-In Closet(s) | Second |
Bedroom 2 3.07 × 3.7 m | SkylightB/I ClosetHardwood Floor | Second |
Bedroom 3 3.84 × 6.03 m | Large WindowB/I ClosetHardwood Floor | Second |
Client Remarks
The Beach's Most Breathtaking New Build! Crafted By A Meticulous Builder That Approaches Each Project With An Obsessive Eye For Detail And An Unwavering Commitment To Quality Craftsmanship.The Exterior Showcases The Builder's Distinctive Vision Through Striking Abet Laminati Accents Imported From Italy. Floor-to-Ceiling European Windows Flood The Open-Concept Space W/ Natural Light. The Stunning Olympic Kitchen Features Lit Cabinetry, JennAir Appliances, Falmec Range Hood & Brushed Cabo Quartz Countertops. A Striking Standalone Ortal European Fireplace Anchors The Living Area, Complemented By LED Strip Lighting. The Primary Suite Offers A Spa-inspired Ensuite W/ Heated Floors, Freestanding Tub, Curbless Shower W/ Flush Mount Rain Head, Double Vanity & Walk-in Closet. Four Additional Bedrooms Include Thoughtful Built-ins, W/ Select Rooms Featuring Balcony Access & Skylights. Premium Appointments Include: Wall-hung Toilets, Solid Core Doors W/ European Hardware, Steel Stair Railings, Olympic Built-in Storage Systems, Dual Laundry Facilities W/ Sinks, Engineered White Oak Flooring Finished On-Site, Flush-Mount LED Pot Lights, 200-amp Service. Custom-Designed Shed W/ Metal Siding, Permeable Driveway & Patio, European Windows, 10-foot Garage Door & Fully Landscaped. The Property Is Beautifully Accented W/ Abet Laminati Double-Sided Laminate Fencing, Cedar Fencing, Galvanized Steel Eaves & Exterior Lighting. Two hydronic HVAC Systems Ensures Optimal Comfort. No Detail Overlooked In This Sleek Designed Home W/ Clean Lines, Expansive Windows & Well Thought Out Finishes. Tarion Warranty!
About This Property
174 Kenilworth Avenue, Scarborough, M4L 3S6
Home Overview
Basic Information
Walk around the neighborhood
174 Kenilworth Avenue, Scarborough, M4L 3S6
Shally Shi
Sales Representative, Dolphin Realty Inc
English, Mandarin
Residential ResaleProperty ManagementPre Construction
Mortgage Information
Estimated Payment
$0 Principal and Interest
 Walk Score for 174 Kenilworth Avenue
Walk Score for 174 Kenilworth Avenue

Book a Showing
Tour this home with Shally
Frequently Asked Questions
Can't find what you're looking for? Contact our support team for more information.
See the Latest Listings by Cities
1500+ home for sale in Ontario

Looking for Your Perfect Home?
Let us help you find the perfect home that matches your lifestyle
