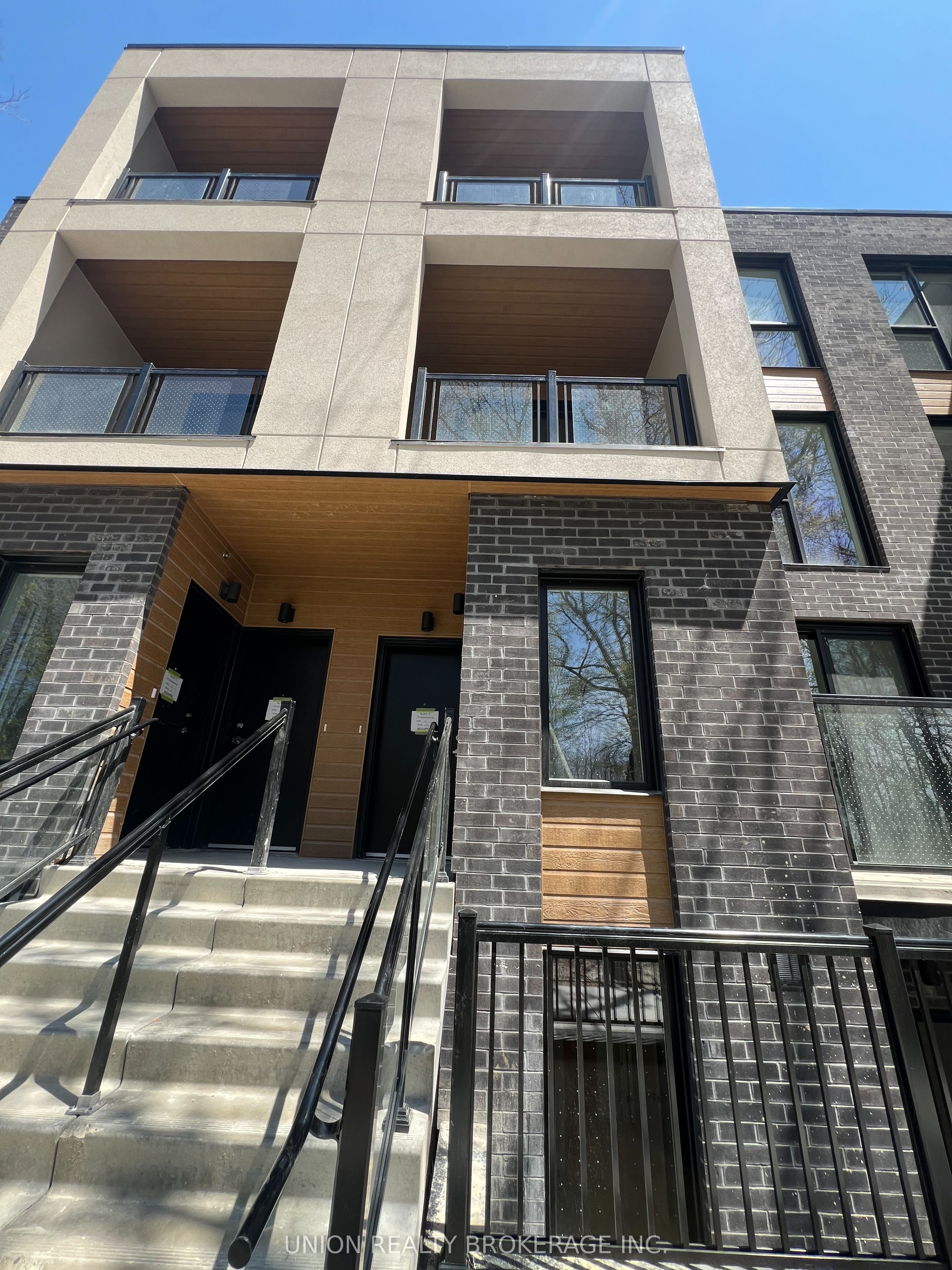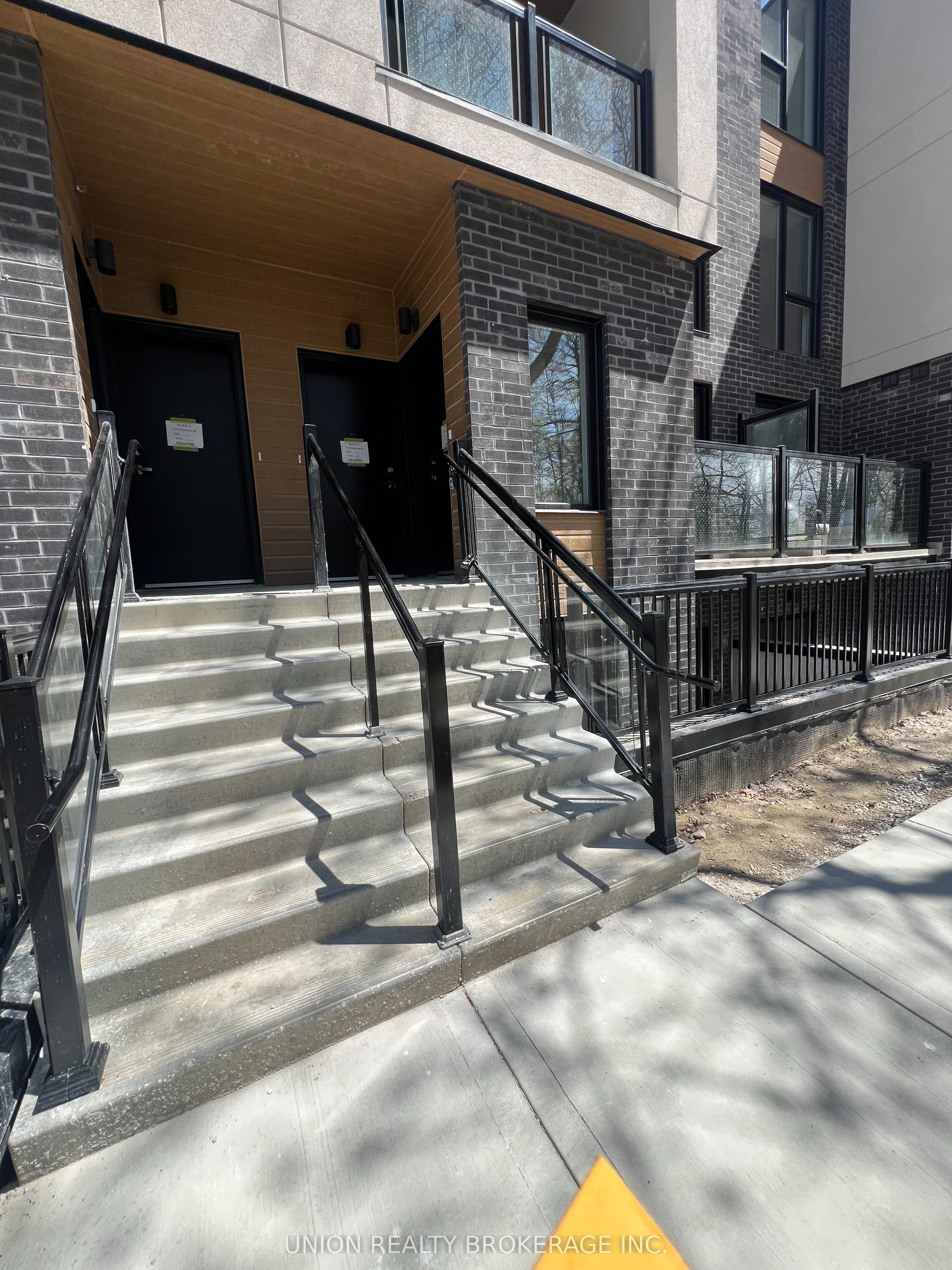
$3,000 /mo
Listed by UNION REALTY BROKERAGE INC.
Condo Townhouse•MLS #E12145614•New
Room Details
| Room | Features | Level |
|---|---|---|
Kitchen 4.87 × 3.96 m | Combined w/Dining | Main |
Living Room 4.87 × 3.96 m | Combined w/LivingWalk-Out | Main |
Dining Room 4.87 × 3.96 m | Combined w/Living | Main |
Bedroom 2 3.04 × 2.83 m | Closet | Main |
Primary Bedroom 2.77 × 3.48 m | 3 Pc EnsuiteWalk-In Closet(s)Walk-Out | Lower |
Bedroom 3 3.16 × 3.41 m | WindowCloset | Lower |
Client Remarks
Step into this brand-new 3-bedroom, 3 bathroom unit overlooking a forest. Featuring sleek, contemporary finishes, premium materials, and energy-efficient design throughout. The open-concept layout is thoughtfully designed to maximize living space, and the in-suite laundry adds everyday convenience. Relax outdoors on your private terrace, an ideal spot to unwind after a long day. Conveniently located a five-minute drive to the grocery store, a short walk to the Quarry Diner, 7 minutes from Bluffers Park, and only minutes from Victoria Park Station, this home offers a peaceful setting with easy access to public transit. Enjoy the best of both worlds with a quick 35-minute commute to downtown Toronto urban accessibility meets quiet comfort.
About This Property
172 Clonmore Drive, Scarborough, M1N 1Y1
Home Overview
Basic Information
Walk around the neighborhood
172 Clonmore Drive, Scarborough, M1N 1Y1
Shally Shi
Sales Representative, Dolphin Realty Inc
English, Mandarin
Residential ResaleProperty ManagementPre Construction
 Walk Score for 172 Clonmore Drive
Walk Score for 172 Clonmore Drive

Book a Showing
Tour this home with Shally
Frequently Asked Questions
Can't find what you're looking for? Contact our support team for more information.
See the Latest Listings by Cities
1500+ home for sale in Ontario

Looking for Your Perfect Home?
Let us help you find the perfect home that matches your lifestyle
