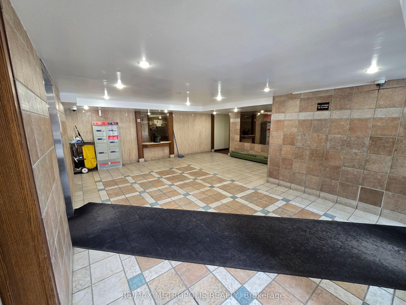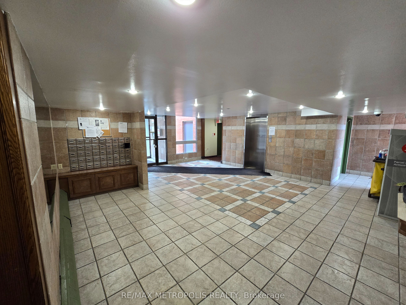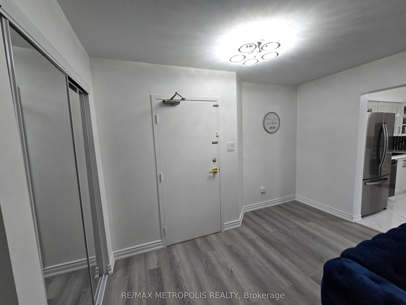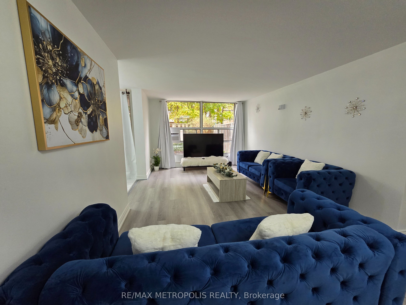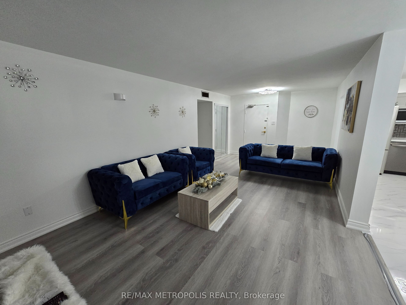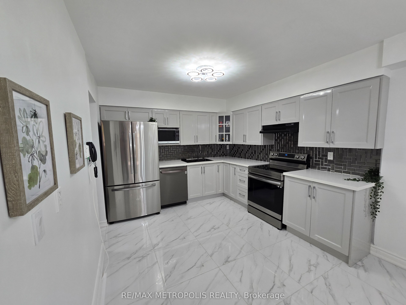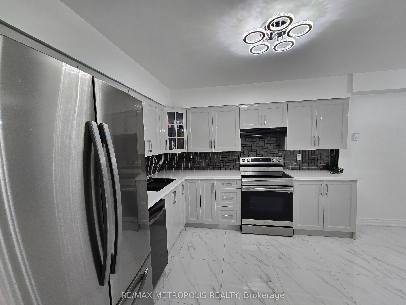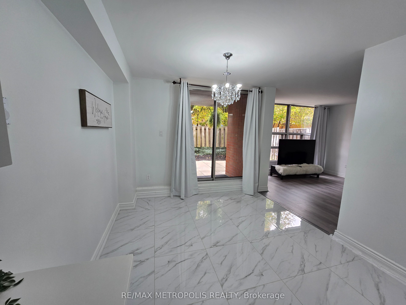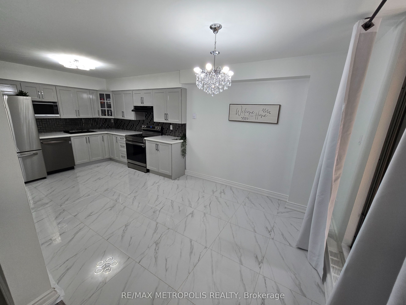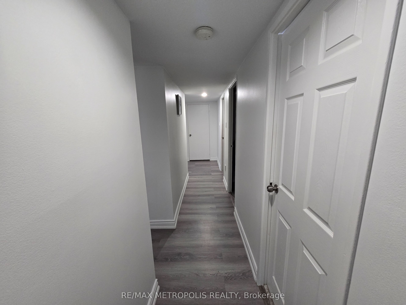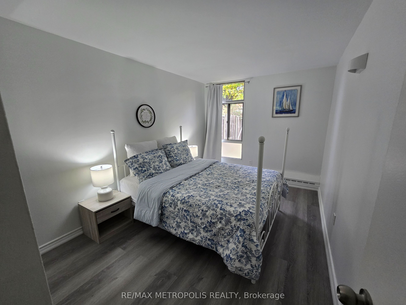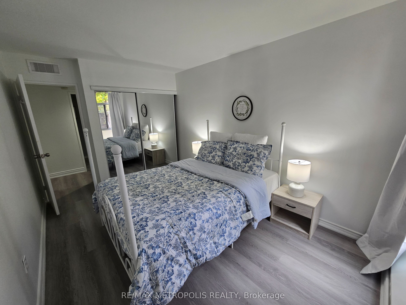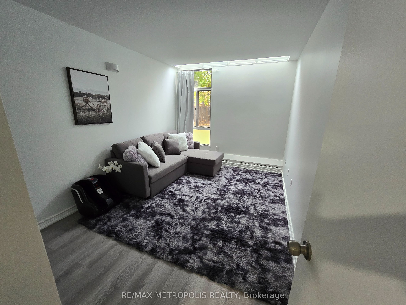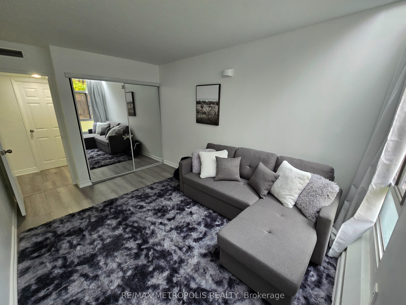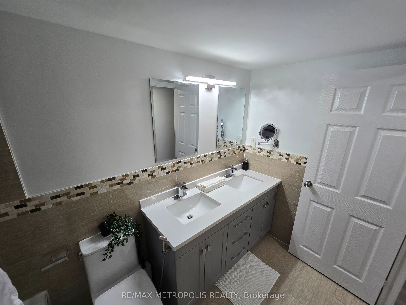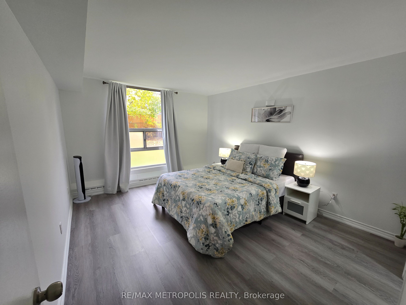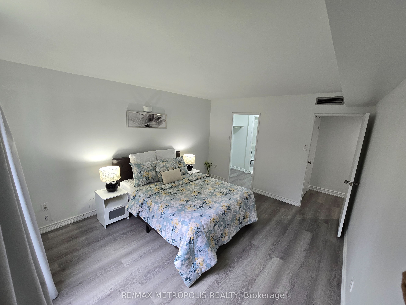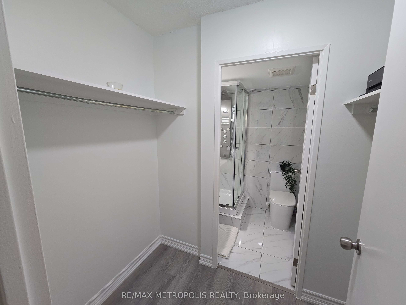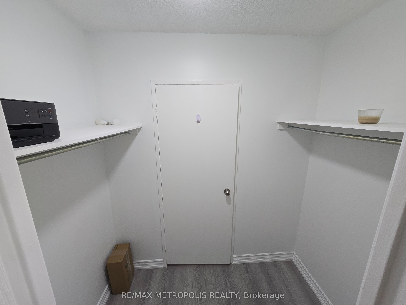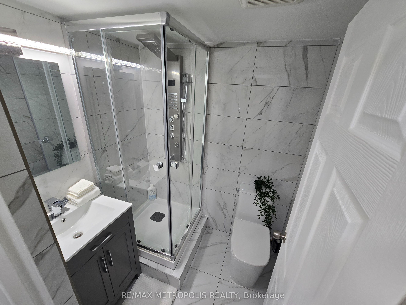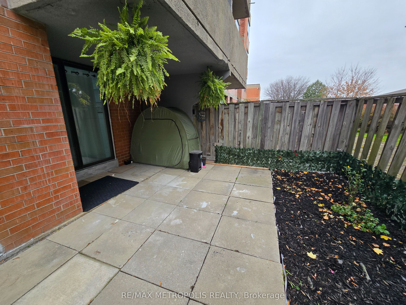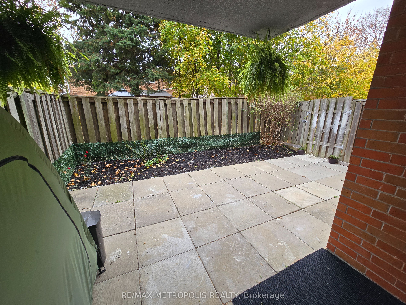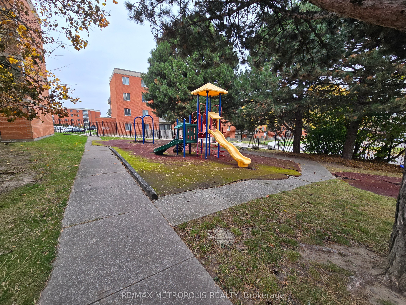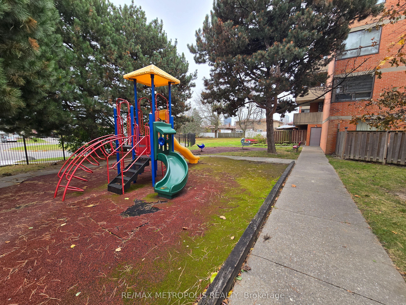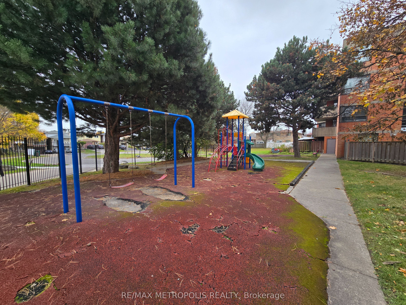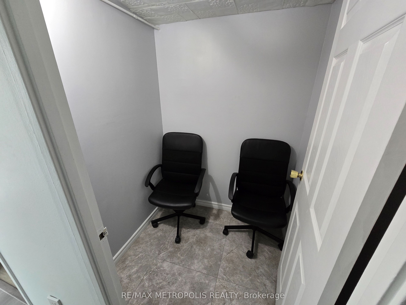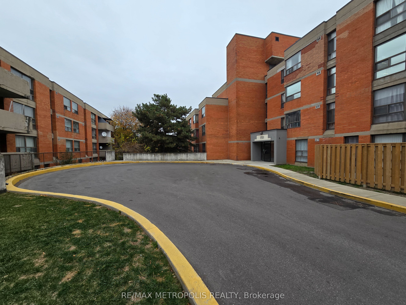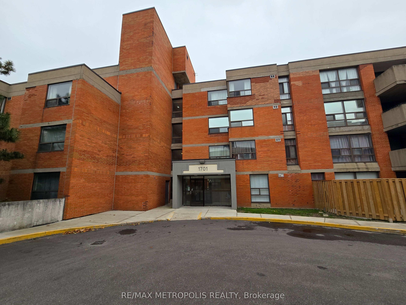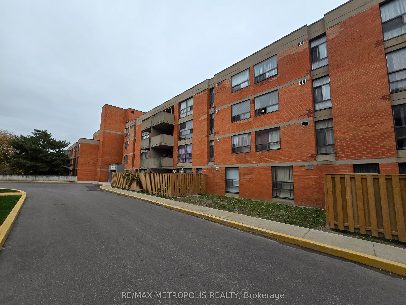
$620,000
Est. Payment
$2,368/mo*
*Based on 20% down, 4% interest, 30-year term
Listed by RE/MAX METROPOLIS REALTY
Condo Apartment•MLS #E12054412•New
Included in Maintenance Fee:
Heat
Water
Room Details
| Room | Features | Level |
|---|---|---|
Living Room 7.35 × 3.57 m | LaminateLarge WindowOverlooks Garden | Flat |
Dining Room 3.17 × 3.02 m | LaminateLarge WindowOverlooks Garden | Flat |
Kitchen 3.17 × 3.17 m | Porcelain FloorEat-in KitchenBacksplash | Flat |
Primary Bedroom 4.45 × 6.31 m | Double ClosetLaminate3 Pc Bath | Flat |
Bedroom 2 4.4 × 2.89 m | LaminateLarge ClosetWindow | Flat |
Bedroom 3 4.35 × 2.85 m | LaminateLarge ClosetLarge Window | Flat |
Client Remarks
This Will Be Your New Home In 2025. Fully Renovated Home Spent $$$ In The Heart Of Scarborough Now Offering For Sale. This Property Comes With 3 Large Bedrooms And 2 Full Bathrooms, Large Kitchen And Dining Area. Perfect For Growing Family And Wants The City Life. Lots Of Renovation Is Recently Done Including New Kitchen, New Backsplash, New Quartz Countertops, New Porcelain Tiles And Relatively New Stainless Steel Appliances. New Waterproof Laminate Flooring, New Wardrobes, Light Fixtures And Chandeliers, New Pantry Room. Newly Painted With New Baseboards. This Property Comes With Unique And Amazing Options For Public Transit. Steps From Sheppard Ave E And McCowan Rd, Minutes From 401 And Scarborough Town Centre (STC). You Are Just Steps From FUTURE MCCOWAN SUBWAY STATION. Don't Miss This Property, Come And Take A Look. Status Certificate Available On Request.
About This Property
1701 Mccowan Road, Scarborough, M1S 2Y3
Home Overview
Basic Information
Amenities
Exercise Room
Guest Suites
Visitor Parking
Walk around the neighborhood
1701 Mccowan Road, Scarborough, M1S 2Y3
Shally Shi
Sales Representative, Dolphin Realty Inc
English, Mandarin
Residential ResaleProperty ManagementPre Construction
Mortgage Information
Estimated Payment
$0 Principal and Interest
 Walk Score for 1701 Mccowan Road
Walk Score for 1701 Mccowan Road

Book a Showing
Tour this home with Shally
Frequently Asked Questions
Can't find what you're looking for? Contact our support team for more information.
Check out 100+ listings near this property. Listings updated daily
See the Latest Listings by Cities
1500+ home for sale in Ontario

Looking for Your Perfect Home?
Let us help you find the perfect home that matches your lifestyle
