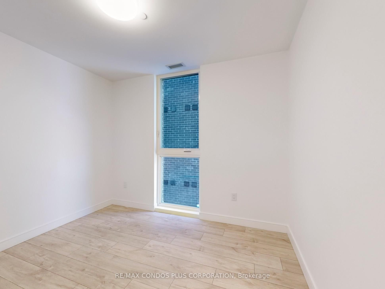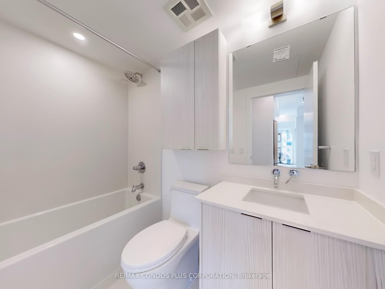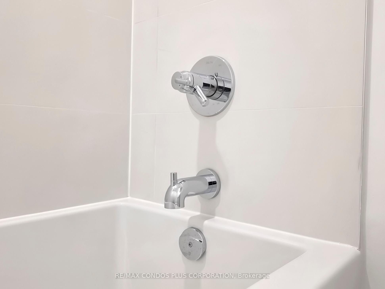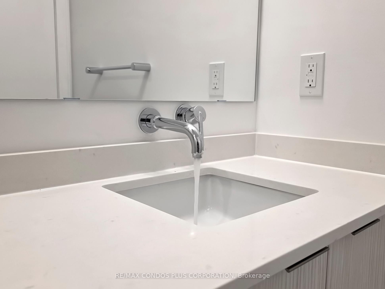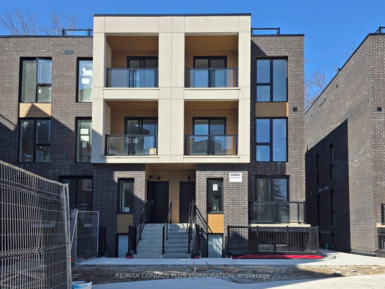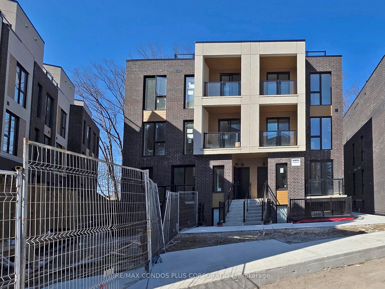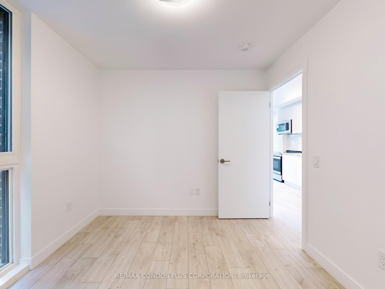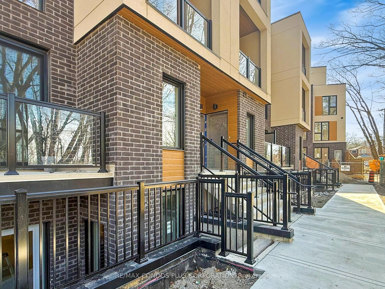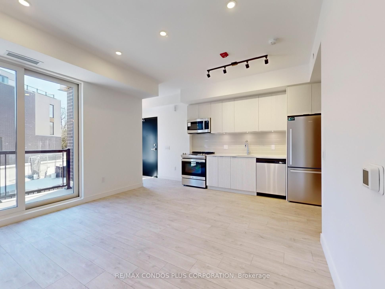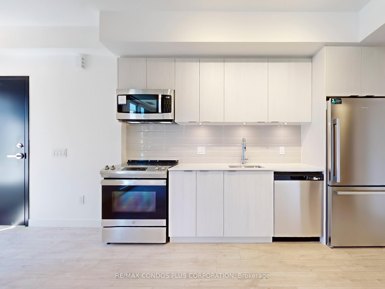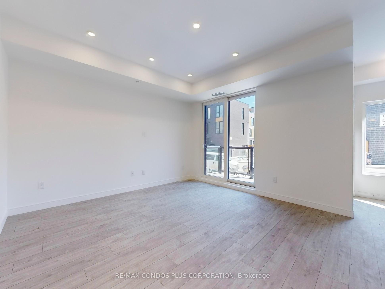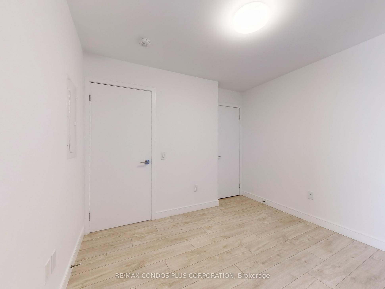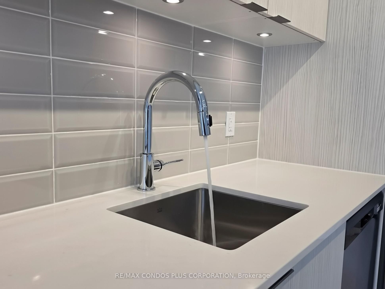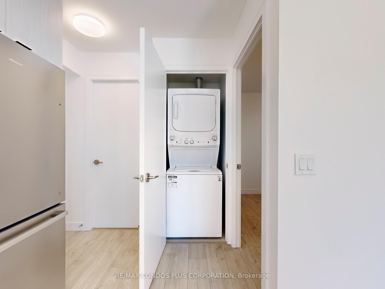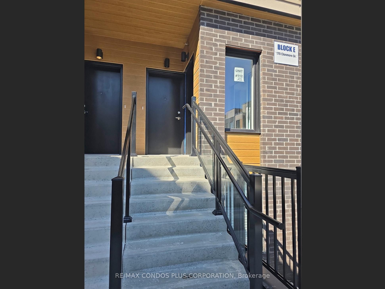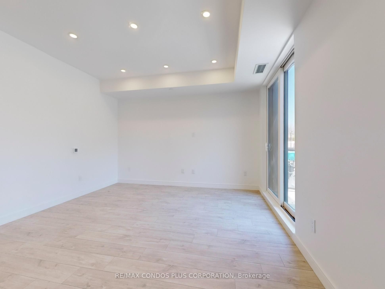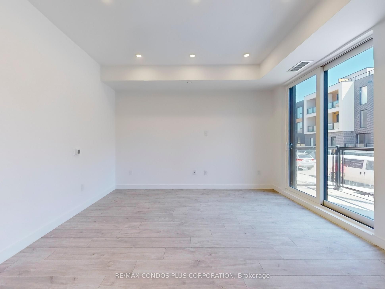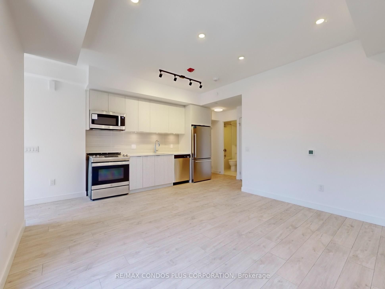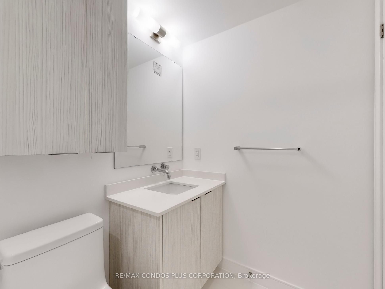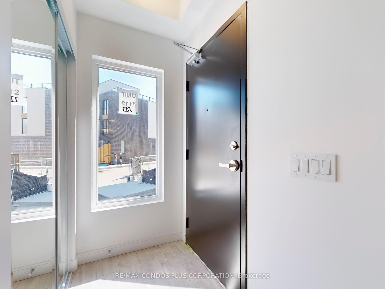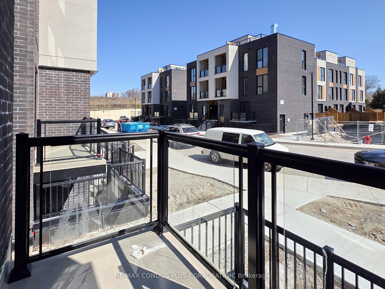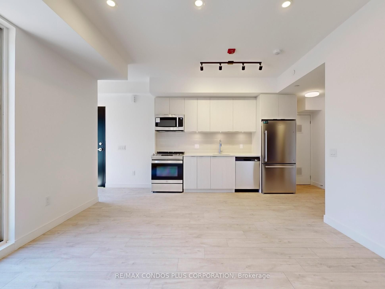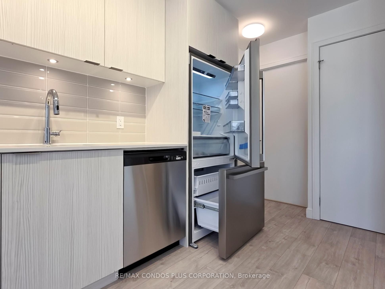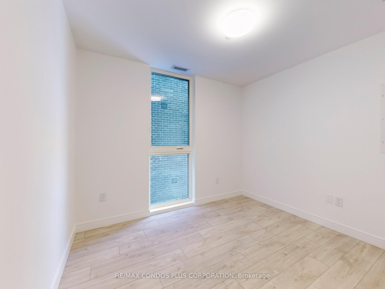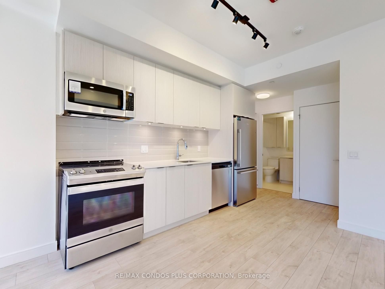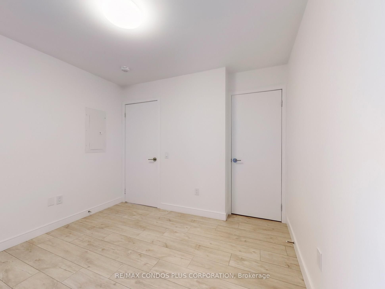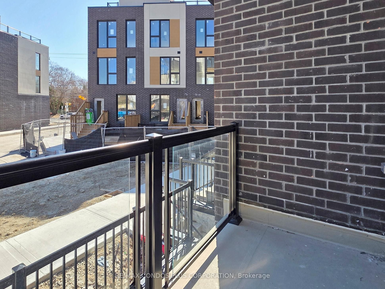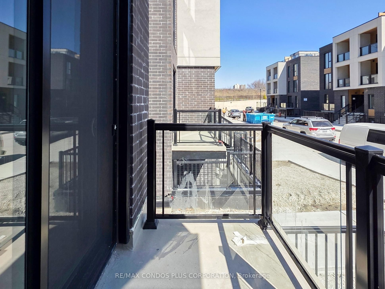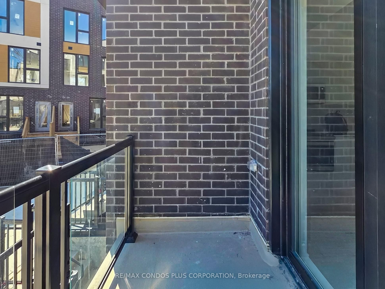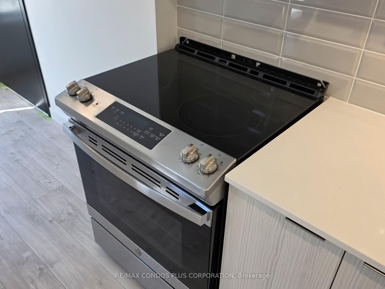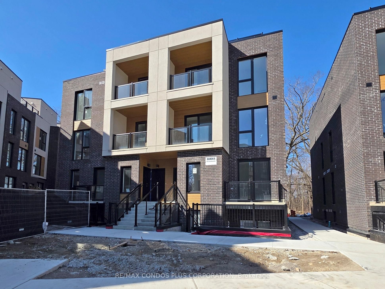
$2,050 /mo
Listed by RE/MAX CONDOS PLUS CORPORATION
Condo Apartment•MLS #E12073730•New
Room Details
| Room | Features | Level |
|---|---|---|
Living Room 5.05 × 3.96 m | LaminateW/O To BalconyOpen Concept | Flat |
Dining Room 5.05 × 3.96 m | LaminateCombined w/KitchenOpen Concept | Flat |
Kitchen 5.05 × 3.96 m | LaminateCombined w/DiningStainless Steel Appl | Flat |
Bedroom 3.05 × 2.95 m | LaminateClosetWindow | Flat |
Client Remarks
Welcome to the Clonmore Urban Towns! Brand new 1-bedroom featuring 536 sf of interior living space, functional open concept floor plan, and balcony with walk-out from living room. Stylish and modern interior with high quality fixtures, laminate floors throughout, and 9 ft ceilings. Well-appointed kitchen includes slab-style cabinets, quartz counters, and stainless steel appliances. Minutes by car to Taylor Creek Park, Bluffer's Park, and Victoria Park Station. 12-min walk to FreshCo and Loblaws and 20-min to LA Fitness.
About This Property
170 Clonmore Avenue, Scarborough, M1N 0B9
Home Overview
Basic Information
Amenities
Visitor Parking
Walk around the neighborhood
170 Clonmore Avenue, Scarborough, M1N 0B9
Shally Shi
Sales Representative, Dolphin Realty Inc
English, Mandarin
Residential ResaleProperty ManagementPre Construction
 Walk Score for 170 Clonmore Avenue
Walk Score for 170 Clonmore Avenue

Book a Showing
Tour this home with Shally
Frequently Asked Questions
Can't find what you're looking for? Contact our support team for more information.
See the Latest Listings by Cities
1500+ home for sale in Ontario

Looking for Your Perfect Home?
Let us help you find the perfect home that matches your lifestyle
