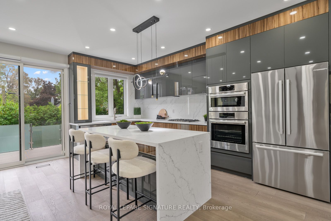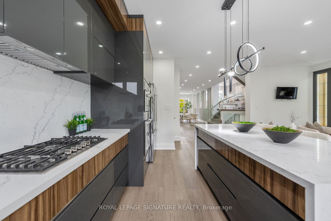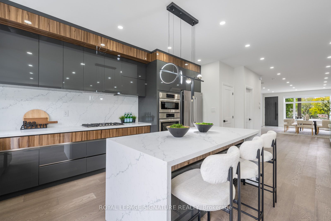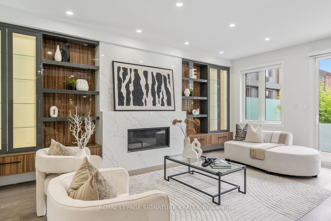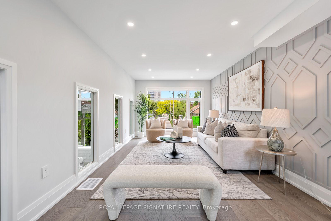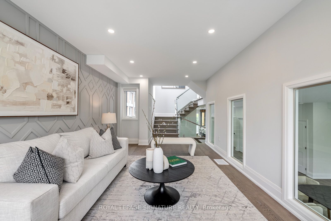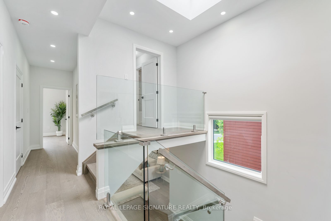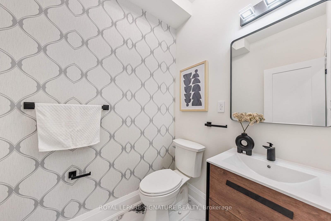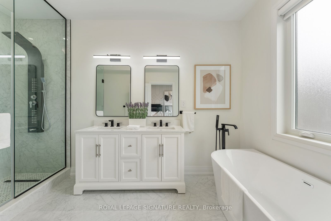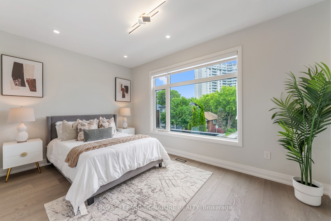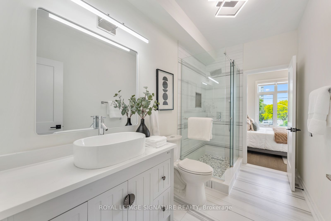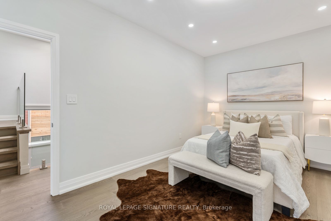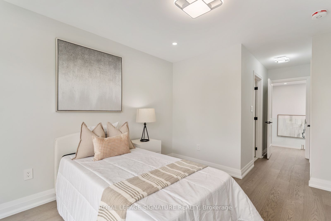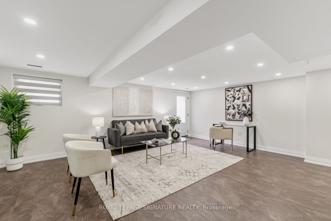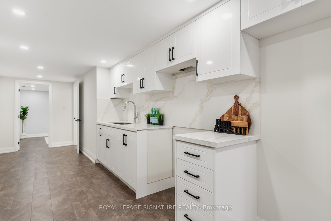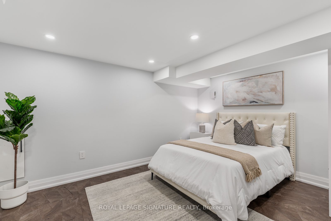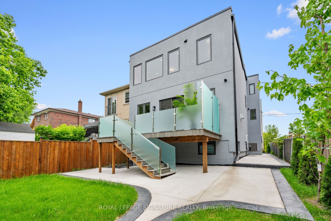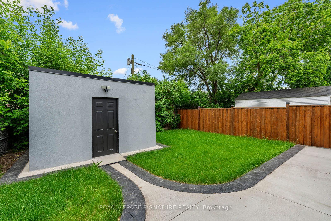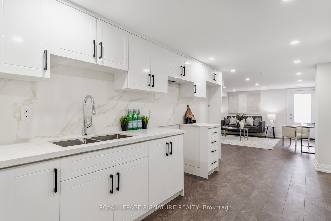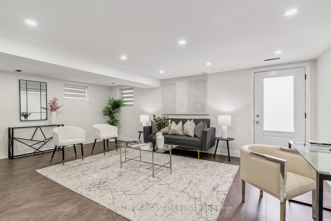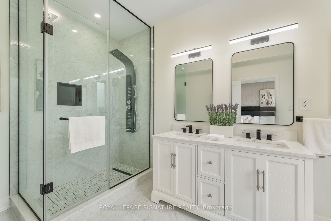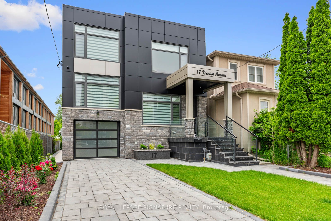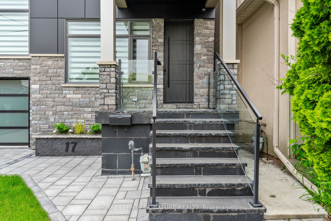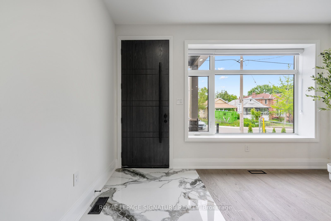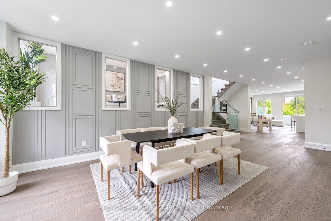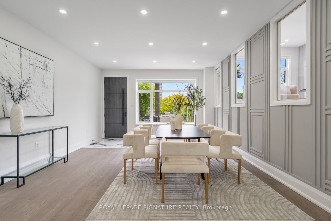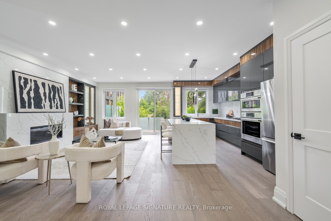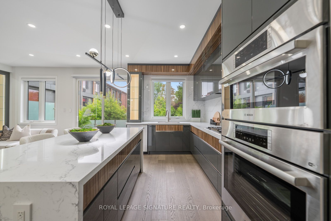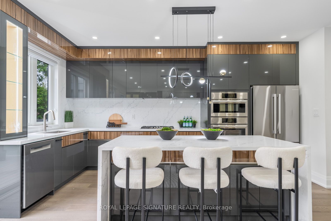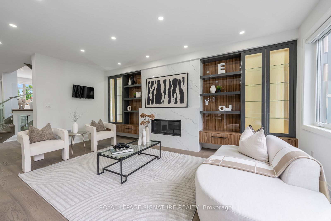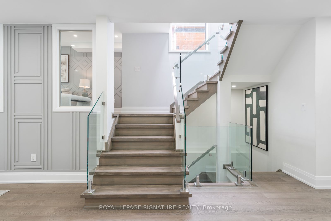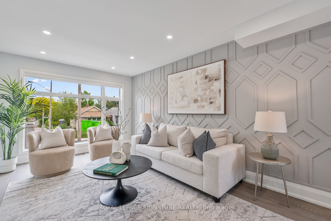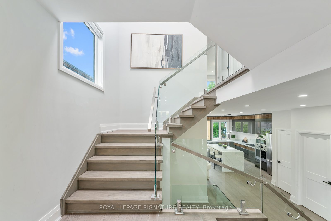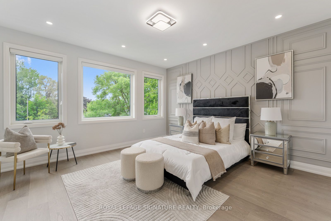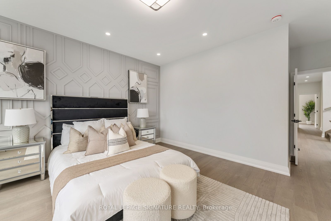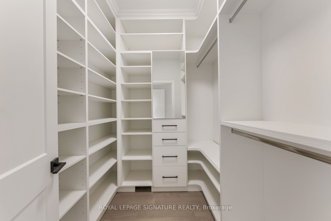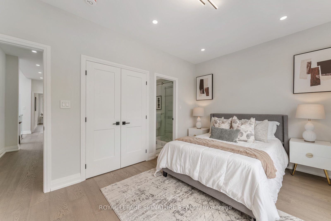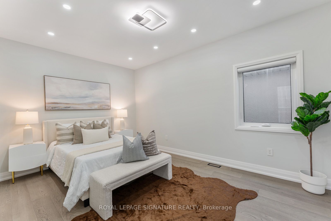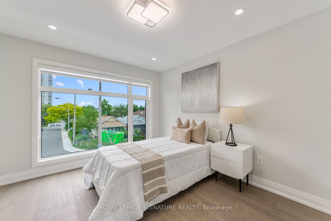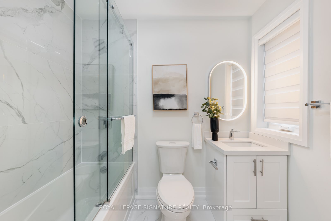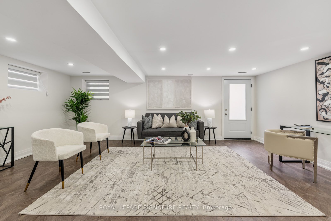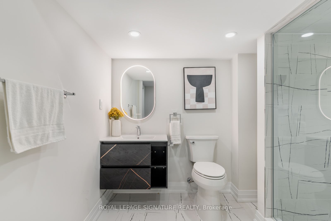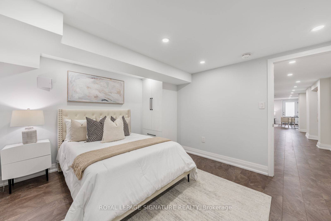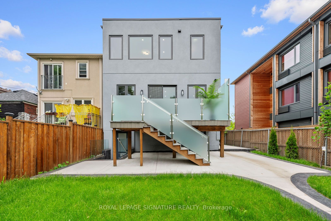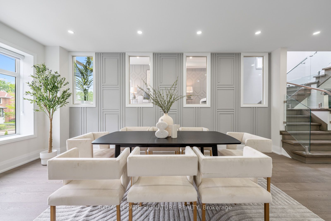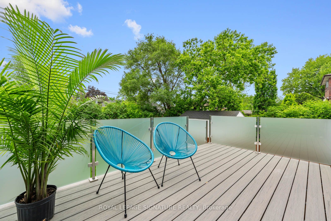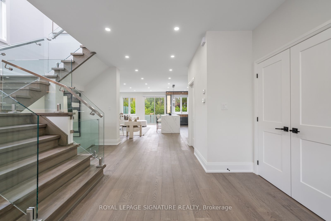
$2,265,000
Est. Payment
$8,651/mo*
*Based on 20% down, 4% interest, 30-year term
Listed by ROYAL LEPAGE SIGNATURE REALTY
Detached•MLS #E12223824•New
Room Details
| Room | Features | Level |
|---|---|---|
Dining Room 6 × 2.8 m | Large WindowWainscotingHardwood Floor | Main |
Kitchen 6.1 × 3.36 m | Centre IslandQuartz CounterB/I Appliances | Main |
Living Room 6 × 3.3 m | Large WindowWainscotingHardwood Floor | Main |
Primary Bedroom 4.3 × 4.3 m | 7 Pc EnsuiteWalk-In Closet(s)Large Window | Second |
Bedroom 2 5.8 × 3.25 m | Double ClosetLarge Window4 Pc Bath | Second |
Bedroom 3 4.55 × 3 m | Double ClosetLarge Window4 Pc Bath | Second |
Client Remarks
Majestic 4+1 Bedroom, 5 Bathroom Detached Home Situated on a premium 112.5 ft deep lot! This stunning property offers 2,481 sq ft above grade + 900 sq ft of finished basement space.Impressive curb appeal with stone and ACM Panelling exterior, elegant interlocking and a large covered front porch. Open-concept main floor highlighted by gorgeous engineered hardwood flooring and custom wainscoting. Spacious dining room ideal for entertaining, with seamless flow into the Family Room featuring built-in cabinetry and a gas fireplace with a sleek feature wall. Chefs kitchen boasts a sleek two-tone design, quartz countertops, matching backsplash, custom pendant lighting, a waterfall center island, high-end built-in appliances, and a full separate pantry. The living room features a gorgeous detailed accent wall and massive windows.Luxurious primary retreat offers a spa-inspired 7-pc ensuite, custom walk-in closet with organizers, and a feature wall. A secondary bedroom includes its own private 4-pc ensuite and double closet. 3rd and 4th Bedrooms share a 4pc bath and both include double closets! Convenient second-floor laundry room included.The fully finished basement features LED pot lights, a stylish full kitchen with quartz counters, stainless steel appliances, a 4-pc bathroom with custom tiling, separate laundry, and direct walk-out access. Includes 1 spacious bedroomsperfect for an in-law suite or income potential and a massive rec room can be split to create a 2nd bedroom!Fully fenced backyard with a large sun deck and a large shed! Steps to the TTC and the grand Stan Wadlow Park and Taylor Creek Trails!
About This Property
17 Trenton Avenue, Scarborough, M4C 2Z3
Home Overview
Basic Information
Walk around the neighborhood
17 Trenton Avenue, Scarborough, M4C 2Z3
Shally Shi
Sales Representative, Dolphin Realty Inc
English, Mandarin
Residential ResaleProperty ManagementPre Construction
Mortgage Information
Estimated Payment
$0 Principal and Interest
 Walk Score for 17 Trenton Avenue
Walk Score for 17 Trenton Avenue

Book a Showing
Tour this home with Shally
Frequently Asked Questions
Can't find what you're looking for? Contact our support team for more information.
See the Latest Listings by Cities
1500+ home for sale in Ontario

Looking for Your Perfect Home?
Let us help you find the perfect home that matches your lifestyle
