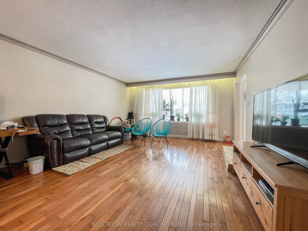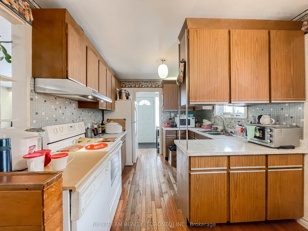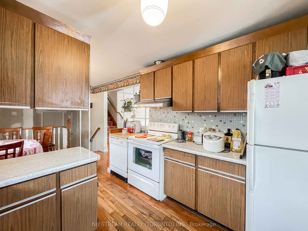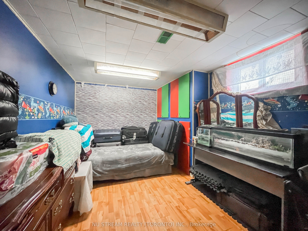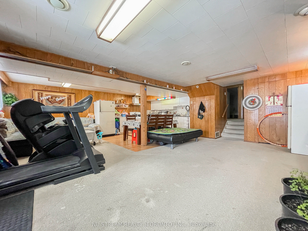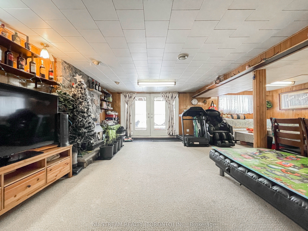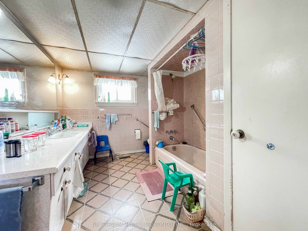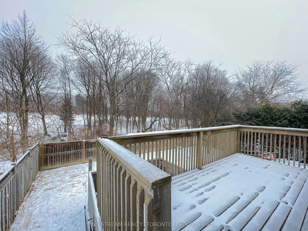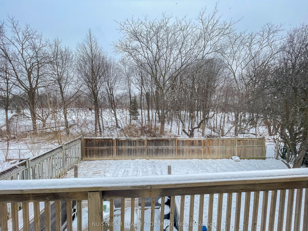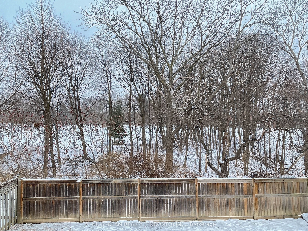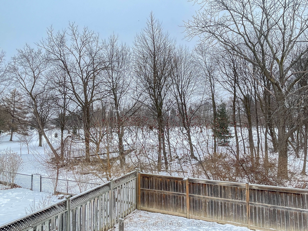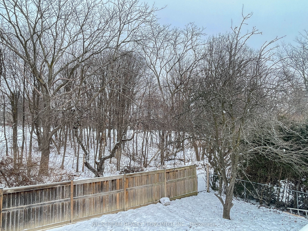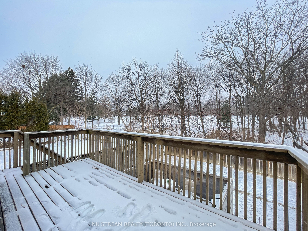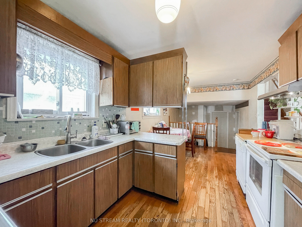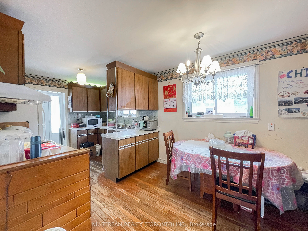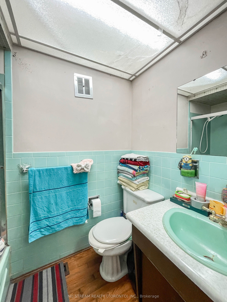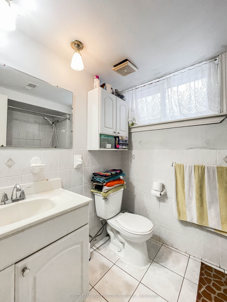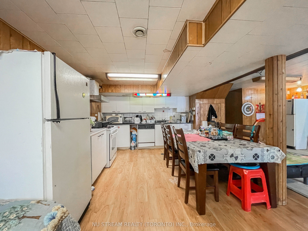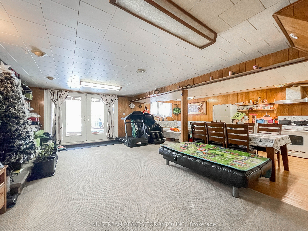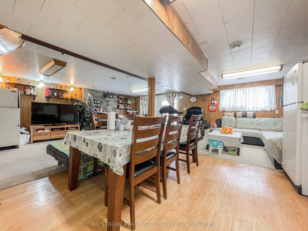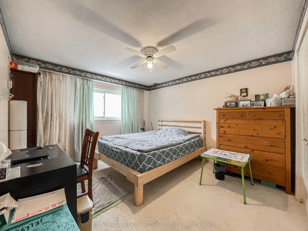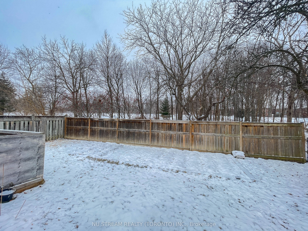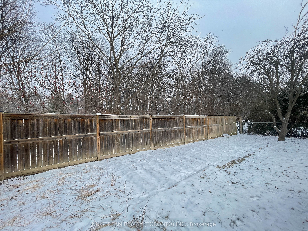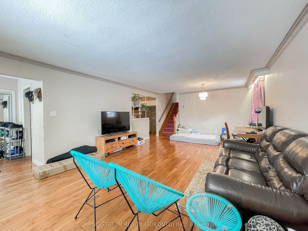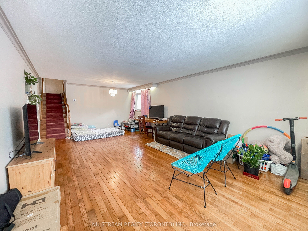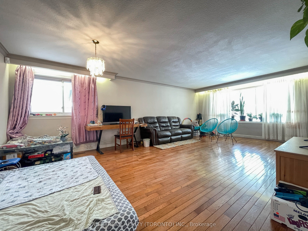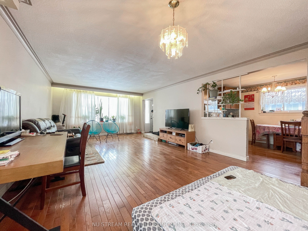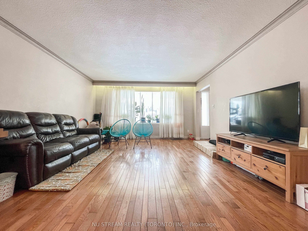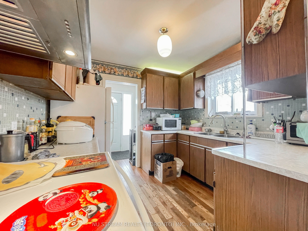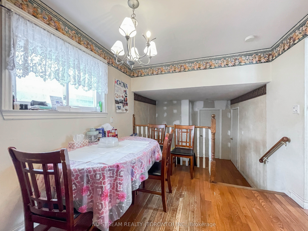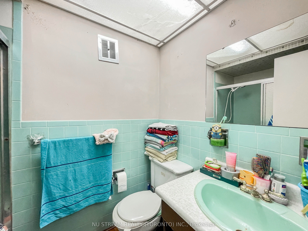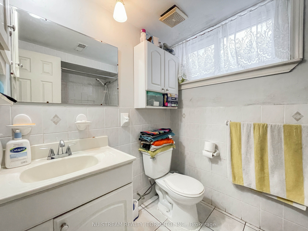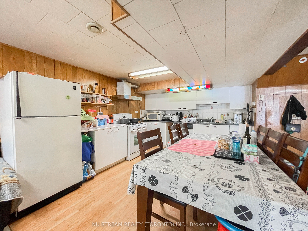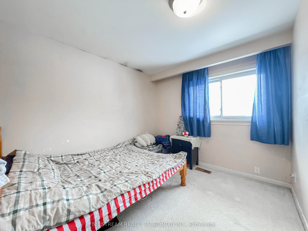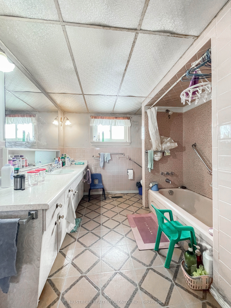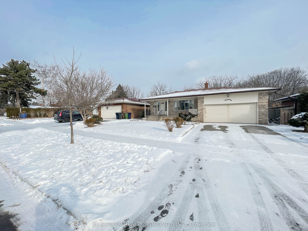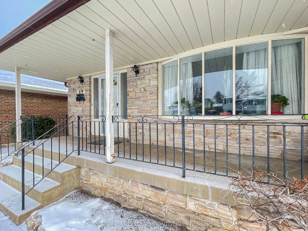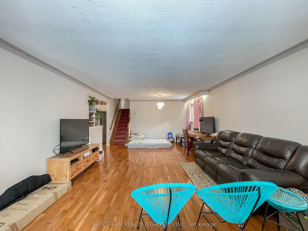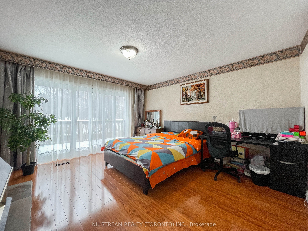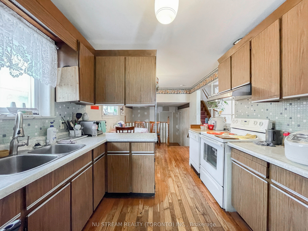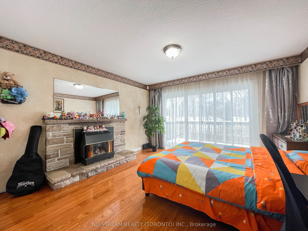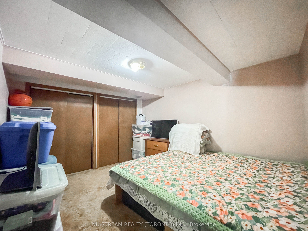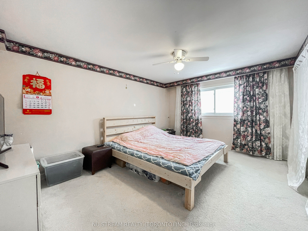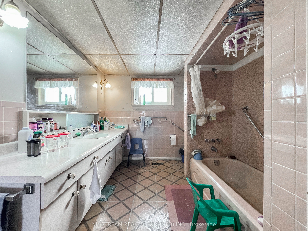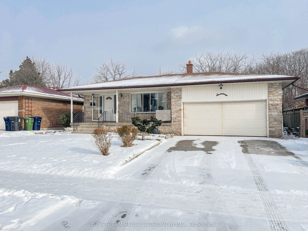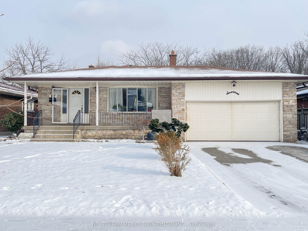
$888,888
Est. Payment
$3,395/mo*
*Based on 20% down, 4% interest, 30-year term
Detached•MLS #E12044240•Sold
Room Details
| Room | Features | Level |
|---|---|---|
Kitchen 6.9 × 3.17 m | Hardwood FloorFamily Size KitchenOverlooks Family | Main |
Living Room 4.53 × 4.37 m | Hardwood FloorCombined w/DiningLarge Window | Main |
Dining Room 4.53 × 2.73 m | Hardwood FloorCombined w/LivingPlaster Ceiling | Main |
Bedroom 2 4.3 × 3.39 m | BroadloomW/W ClosetOverlooks Ravine | Upper |
Bedroom 3 4.07 × 3.47 m | BroadloomDouble ClosetOverlooks Ravine | Upper |
Bedroom 4 2.74 × 2.73 m | Broadloom | Upper |
Client Remarks
Incredible Exciting Opportunity. Massive Custom Coughlan Built 5 Level Home In The Ultra High Demand 7 Oaks Neighbourhood. Backing To A Peaceful Ravine And Park This Beautiful Home Has Much To Offer. With 6 Bedrooms In Total And A Second Large Bright Kitchen, There's Plenty Of Room For The Extended Family. This Spotless Home With 2 Gas Fireplaces Has Generous Sized Principal Rooms And Tasteful Neutral Decor.
About This Property
17 Skyridge Road, Scarborough, M1E 4N7
Home Overview
Basic Information
Walk around the neighborhood
17 Skyridge Road, Scarborough, M1E 4N7
Shally Shi
Sales Representative, Dolphin Realty Inc
English, Mandarin
Residential ResaleProperty ManagementPre Construction
Mortgage Information
Estimated Payment
$0 Principal and Interest
 Walk Score for 17 Skyridge Road
Walk Score for 17 Skyridge Road

Book a Showing
Tour this home with Shally
Frequently Asked Questions
Can't find what you're looking for? Contact our support team for more information.
Check out 100+ listings near this property. Listings updated daily
See the Latest Listings by Cities
1500+ home for sale in Ontario

Looking for Your Perfect Home?
Let us help you find the perfect home that matches your lifestyle
