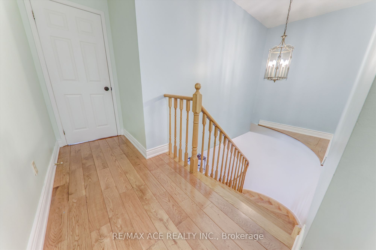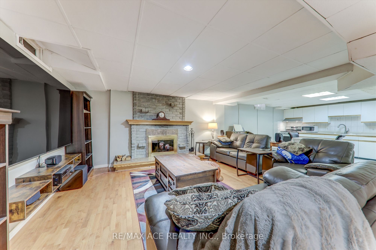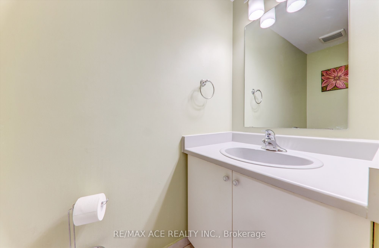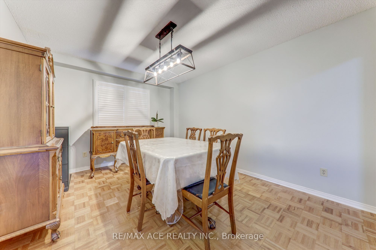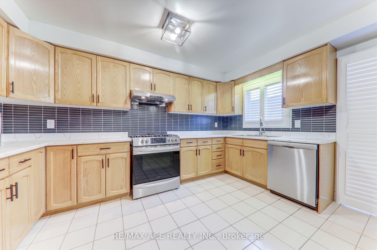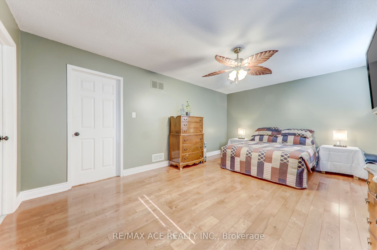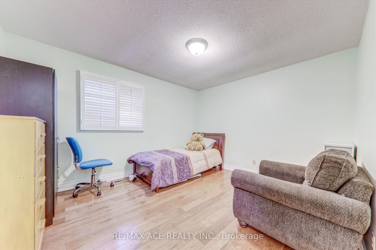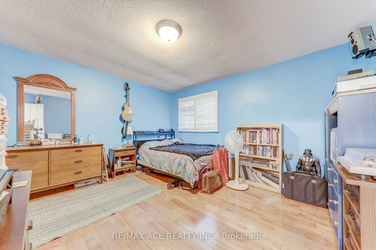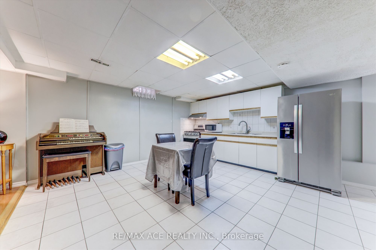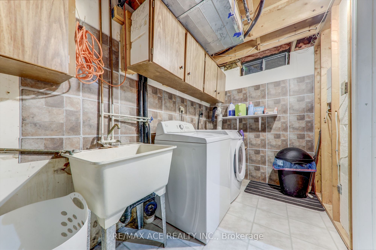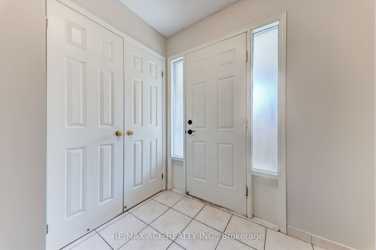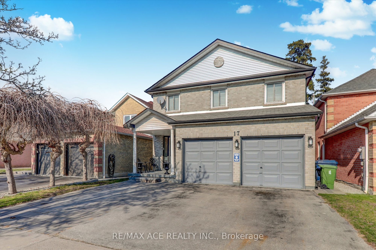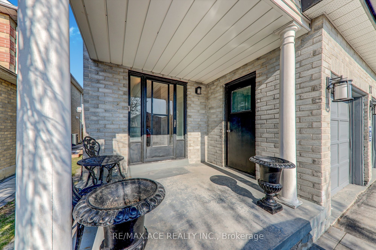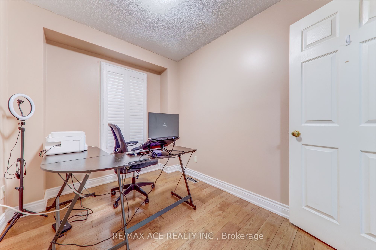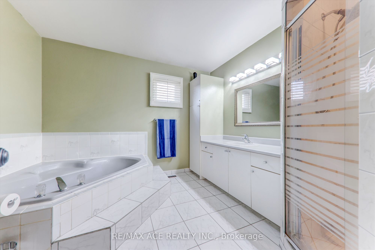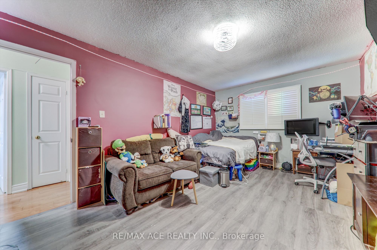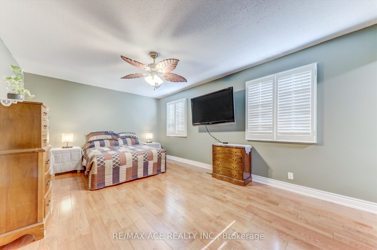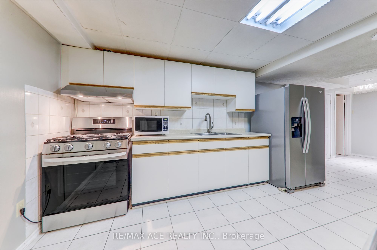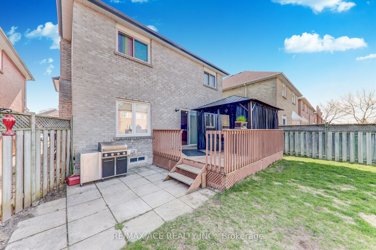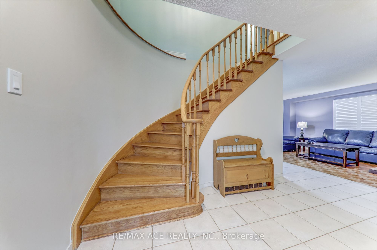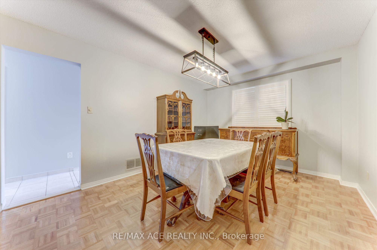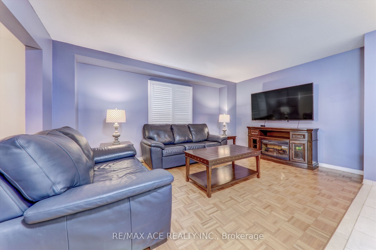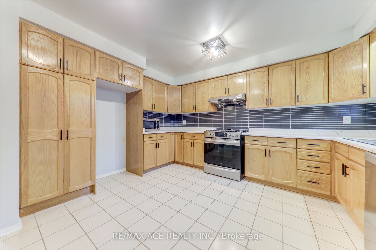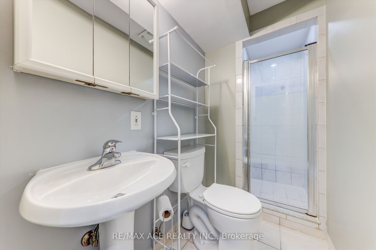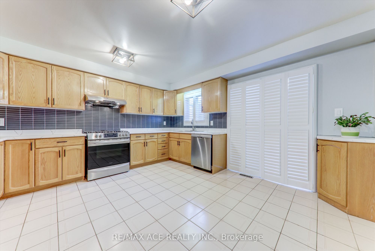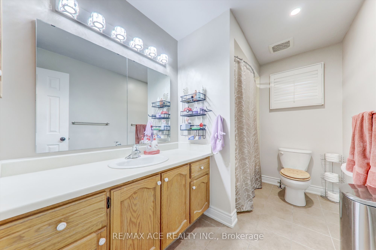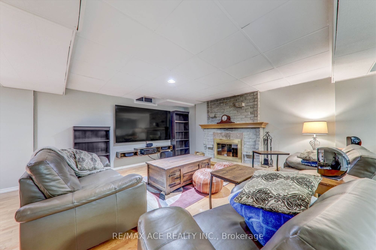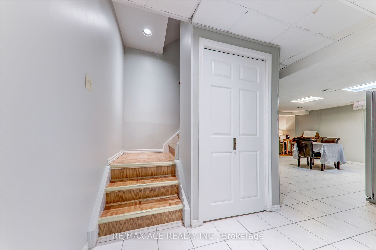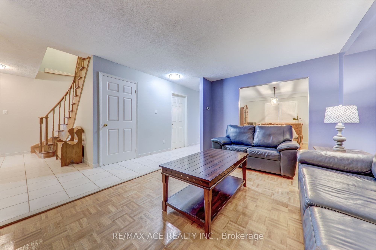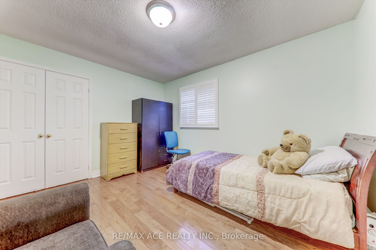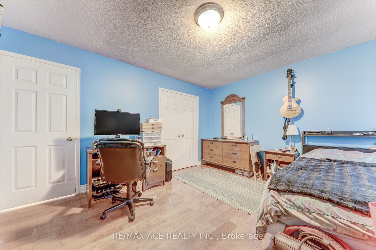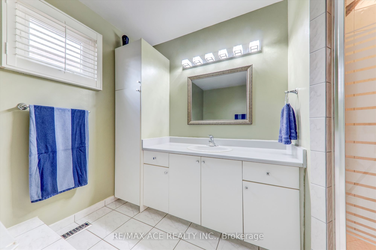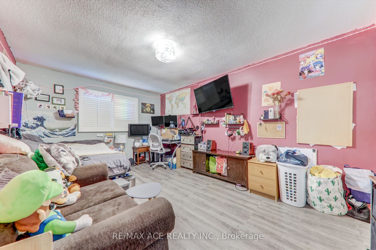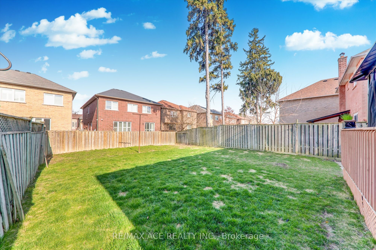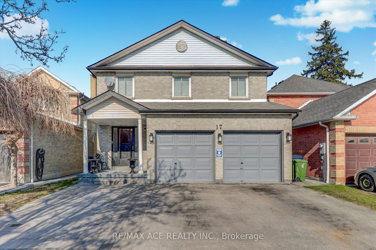
$1,299,000
Est. Payment
$4,961/mo*
*Based on 20% down, 4% interest, 30-year term
Listed by RE/MAX ACE REALTY INC.
Detached•MLS #E12108084•New
Room Details
| Room | Features | Level |
|---|---|---|
Living Room 4.96 × 3.34 m | Open ConceptParquetCalifornia Shutters | Ground |
Dining Room 4.39 × 3.26 m | Formal RmParquetCalifornia Shutters | Ground |
Kitchen 4.11 × 4.29 m | Ceramic FloorW/O To DeckEat-in Kitchen | Ground |
Primary Bedroom 3.6 × 5.5 m | Hardwood FloorEnsuite BathWalk-In Closet(s) | Second |
Bedroom 3.87 × 3.29 m | Hardwood FloorCalifornia ShuttersDouble Closet | Second |
Bedroom 4.8 × 3.32 m | Hardwood FloorCalifornia ShuttersDouble Closet | Second |
Client Remarks
Luxury living, nestled in a quiet, family-friendly cul-de-sac, this beautifully maintained 4-bedroom, 4-bathroom detached home offers over 2,291 sq. ft. of above-grade living space plus a fully finished basement with a separate kitchen & bathroom. Perfect for extended family or future in-law suite potential. The main floor features a sun-filled east/west exposure, open concept living and dining areas adorned with elegant parquet flooring and California shutters. The xlarge spacious kitchen walks out to a private, fully fenced backyard. A main floor den provides the perfect space for a home office or an extra bedroom on the main floor. Upstairs, you'll find four generously sized bedrooms with hardwood flooring throughout. The primary suite is luxurious with a spa-like en-suite, complete with a soaker tub, separate shower, and walk-in closet. The finished basement offers a large rec room with a charming wood-burning brick fireplace, a second large eat-in kitchen, and a massive laundry/furnace room with ample storage and cold cellar. Additional features include a private double driveway with a built-in 2-car garage (4 parking spaces total), beautifully upgraded stone walkway for enhanced curb appeal, oak staircase & a carpet-free interior throughout. Step outside to your private backyard deck featuring a charming gazebo, the perfect spot to enjoy summer days and cozy evenings all within the privacy of your own oasis. Ideally located steps from schools, parks, shopping, and transit. This is a move-in-ready opportunity you wont want to miss!
About This Property
17 Plumrose Boulevard, Scarborough, M1E 5E8
Home Overview
Basic Information
Walk around the neighborhood
17 Plumrose Boulevard, Scarborough, M1E 5E8
Shally Shi
Sales Representative, Dolphin Realty Inc
English, Mandarin
Residential ResaleProperty ManagementPre Construction
Mortgage Information
Estimated Payment
$0 Principal and Interest
 Walk Score for 17 Plumrose Boulevard
Walk Score for 17 Plumrose Boulevard

Book a Showing
Tour this home with Shally
Frequently Asked Questions
Can't find what you're looking for? Contact our support team for more information.
See the Latest Listings by Cities
1500+ home for sale in Ontario

Looking for Your Perfect Home?
Let us help you find the perfect home that matches your lifestyle
