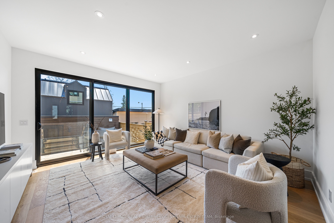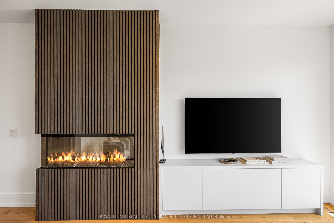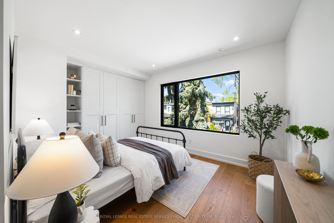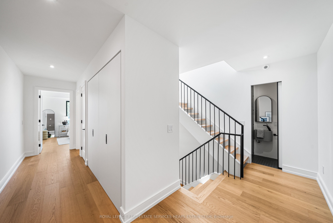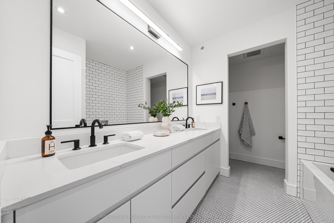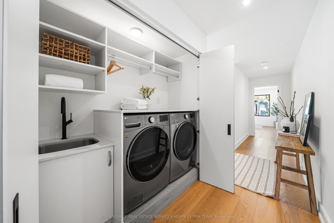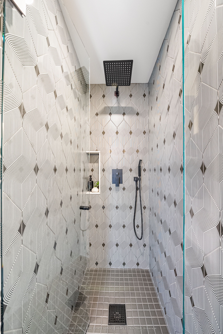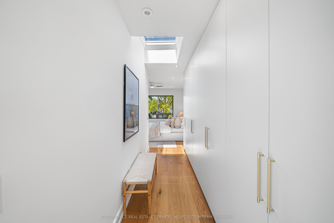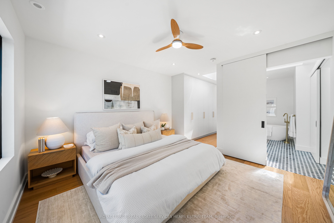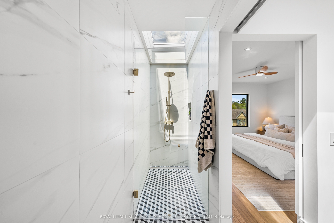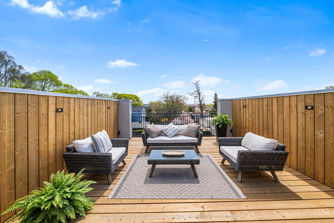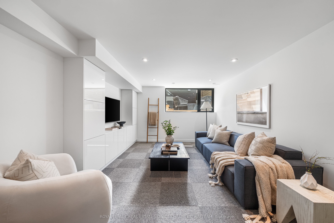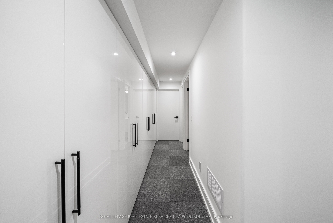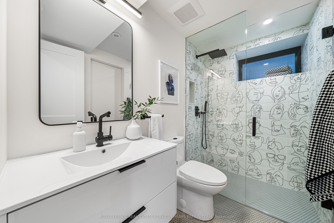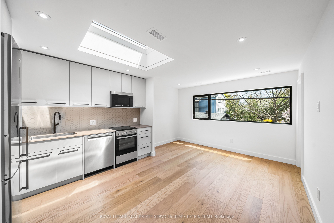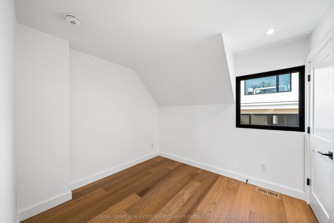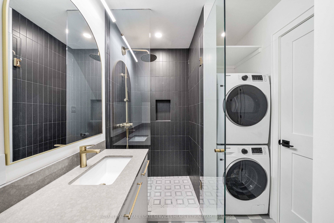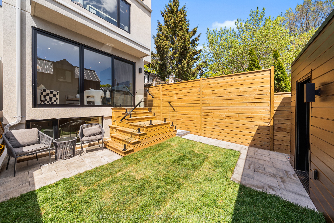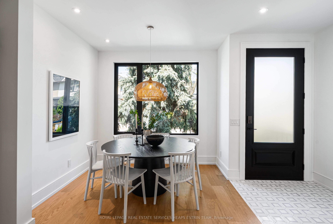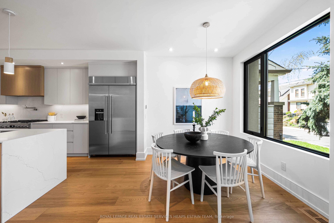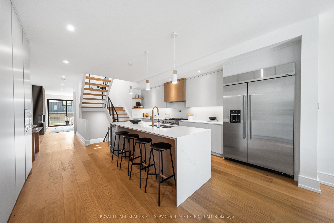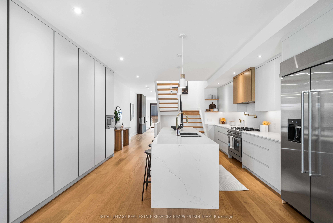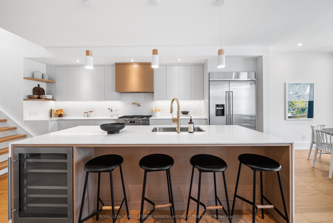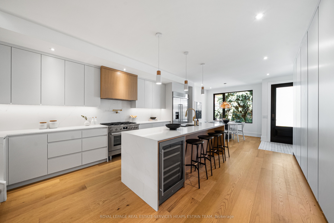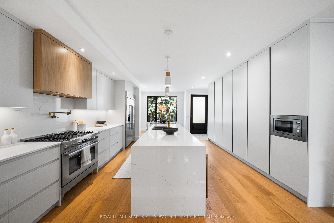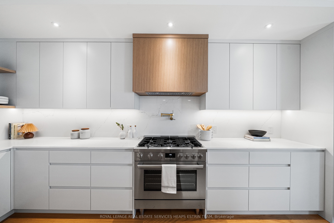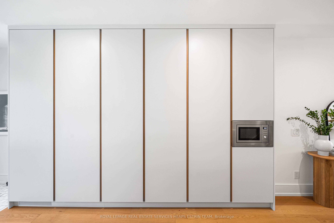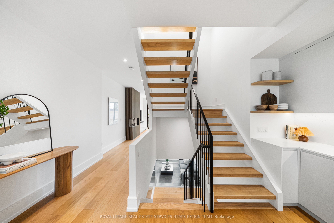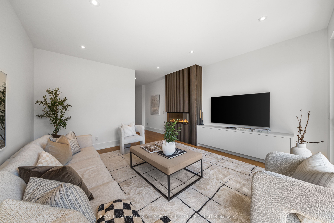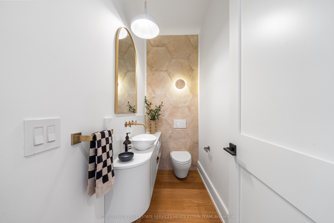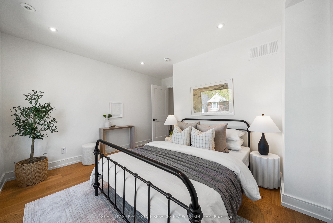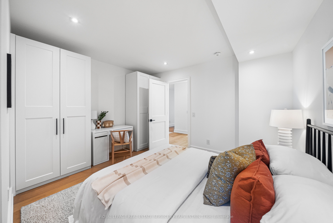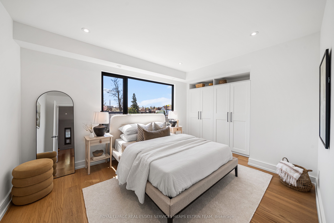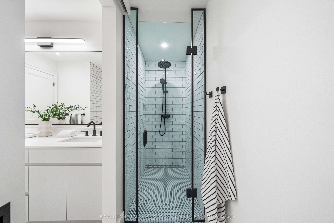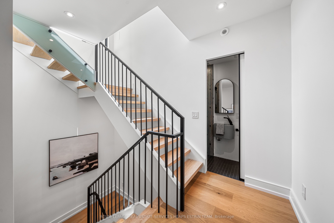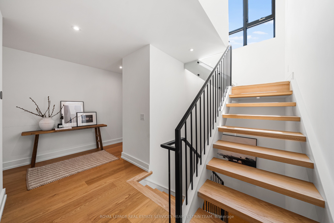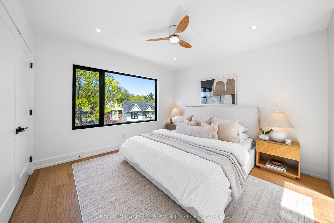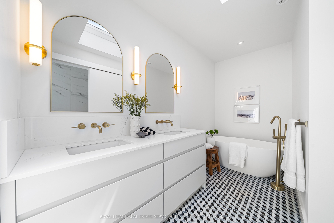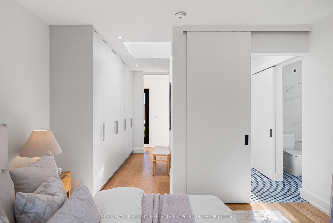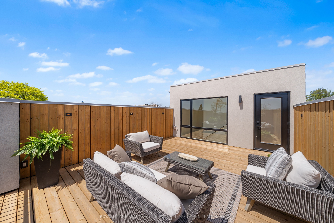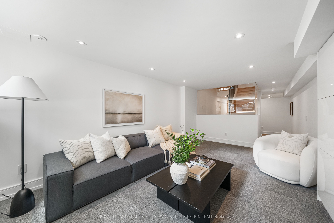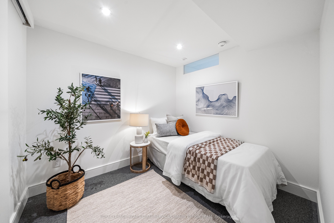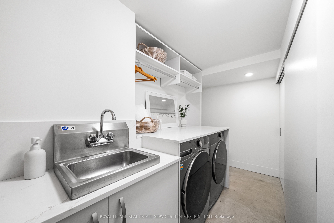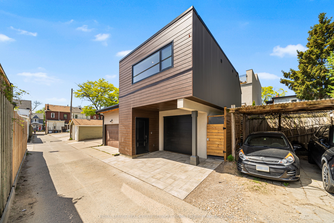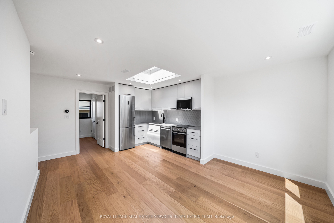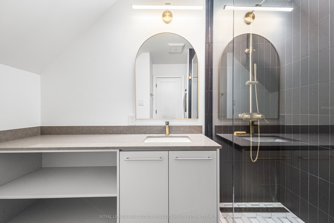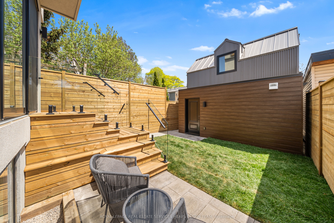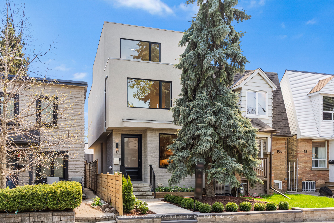
$2,898,000
Est. Payment
$11,068/mo*
*Based on 20% down, 4% interest, 30-year term
Listed by ROYAL LEPAGE REAL ESTATE SERVICES HEAPS ESTRIN TEAM
Detached•MLS #E12196800•New
Room Details
| Room | Features | Level |
|---|---|---|
Dining Room 3.76 × 2.92 m | Hardwood FloorPot LightsCombined w/Kitchen | Main |
Kitchen 5.99 × 4.6 m | Hardwood FloorCentre IslandStainless Steel Appl | Main |
Living Room 4.47 × 4.29 m | Hardwood FloorFireplaceOverlooks Backyard | Main |
Bedroom 2 4.5 × 3.05 m | Hardwood FloorPot LightsB/I Closet | Second |
Bedroom 3 3.91 × 3.91 m | Hardwood FloorPot LightsDouble Closet | Second |
Bedroom 4 4.85 × 3.2 m | Hardwood FloorPot LightsB/I Closet | Second |
Client Remarks
Located on a quiet, tree-lined street in the heart of South Riverdale, 17 Myrtle Avenue is a striking, design-forward residence offering the rare combination of thoughtful architecture, refined finishes, and smart investment potential. This fully reimagined three-storey detached home boasts over 3,700 sq. ft. of living space, including a fully independent 600 sq. ft. laneway suite, complete with separate metering to allow for individual billing, ideal for guests, rental income, or work-from-home flexibility. Inside the main home, sophisticated design touches elevate every level, from a marble-inlaid entryway and white oak floors to custom millwork and curated lighting. The main floor features a chef-inspired kitchen with premium integrated appliances that flows into the dining area. A light-filled living room with a bespoke feature wall and fireplace connects seamlessly to a professionally landscaped backyard. The second floor includes three spacious bedrooms with custom built-ins, two elegant bathrooms, and a dedicated laundry room with bifold doors. The third floor is a private primary retreat with heated floors, a walk-through closet and dressing area, a luxurious 5-piece ensuite with double vanity, soaker tub, and glass-enclosed shower basked in light from above. Step out to a 300 sq. ft. rooftop terrace with gas hookups for a BBQ and outdoor fireplace. The lower level offers a large recreation room with custom built-ins, a versatile den or bedroom, 3-piece bath, a second laundry area, and ample storage. The laneway suite reflects the main home's elevated style with entry-level heated floors, a full kitchen, laundry, bedroom, 3-piece bath, hidden storage. Ground-level parking for one car is also included, offering flexible living options and valuable income potential in one of Toronto's most vibrant and connected neighbourhoods.
About This Property
17 Myrtle Avenue, Scarborough, M4M 2A3
Home Overview
Basic Information
Walk around the neighborhood
17 Myrtle Avenue, Scarborough, M4M 2A3
Shally Shi
Sales Representative, Dolphin Realty Inc
English, Mandarin
Residential ResaleProperty ManagementPre Construction
Mortgage Information
Estimated Payment
$0 Principal and Interest
 Walk Score for 17 Myrtle Avenue
Walk Score for 17 Myrtle Avenue

Book a Showing
Tour this home with Shally
Frequently Asked Questions
Can't find what you're looking for? Contact our support team for more information.
See the Latest Listings by Cities
1500+ home for sale in Ontario

Looking for Your Perfect Home?
Let us help you find the perfect home that matches your lifestyle
