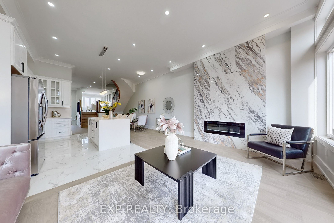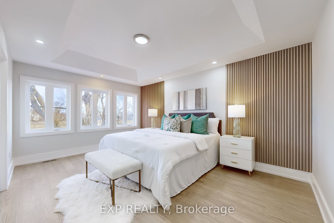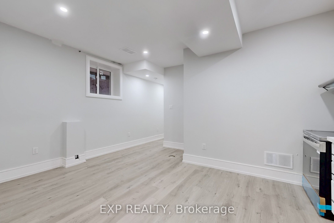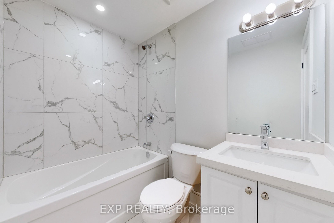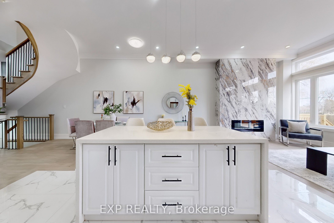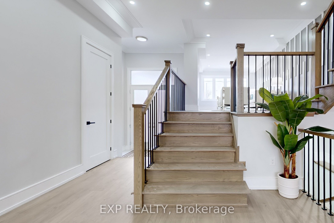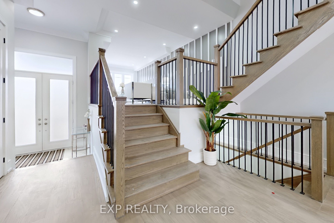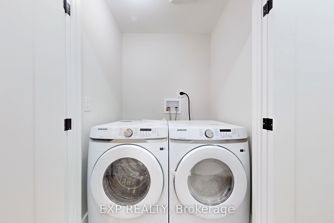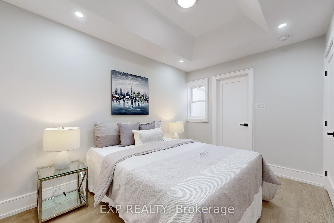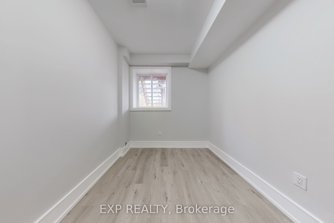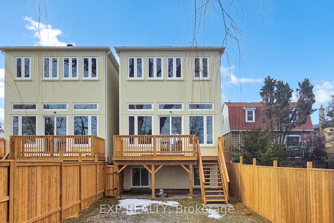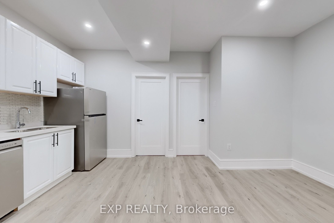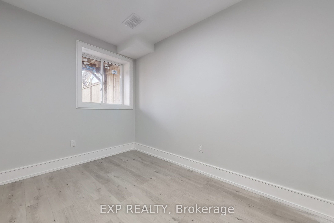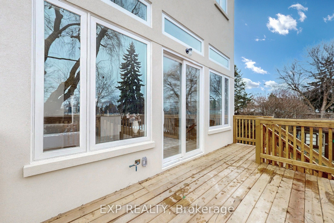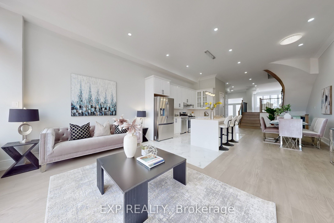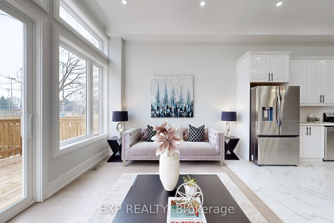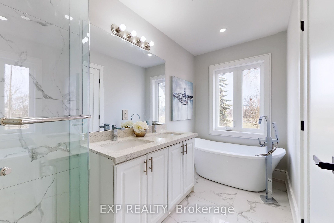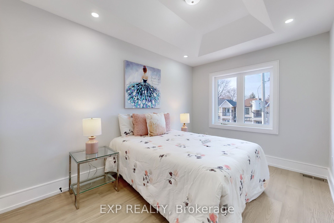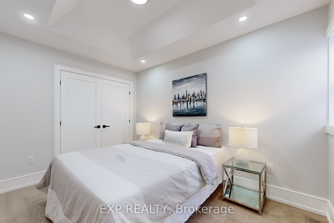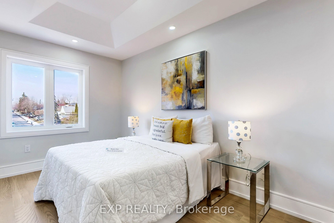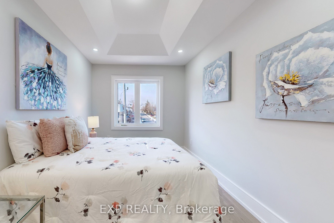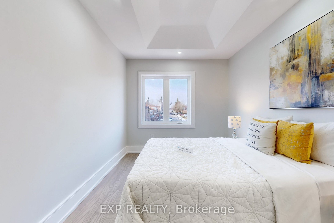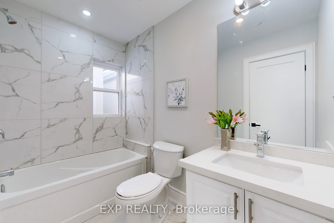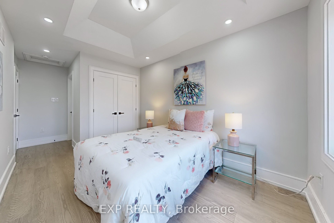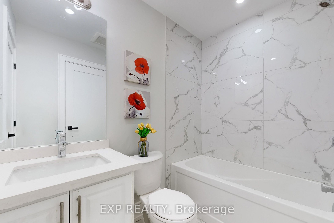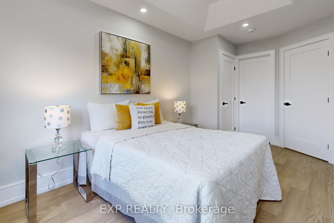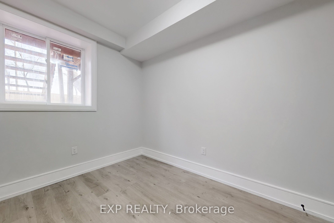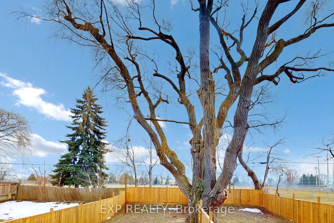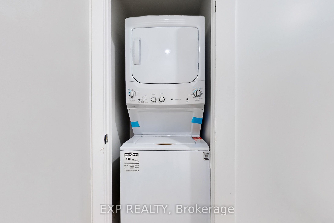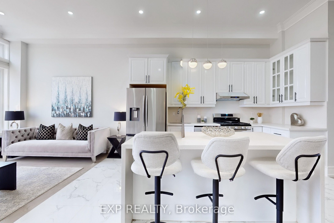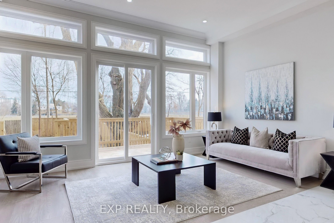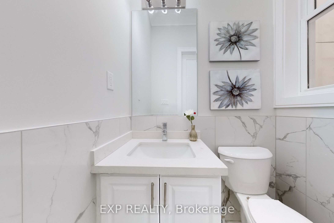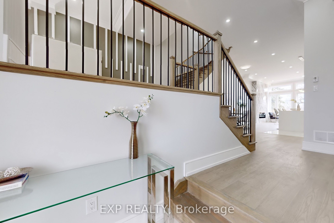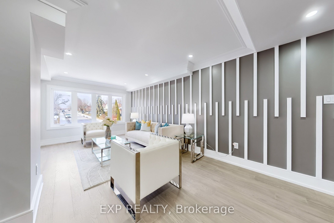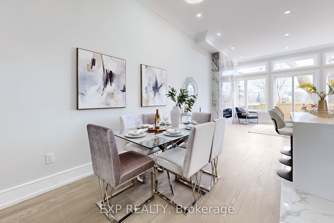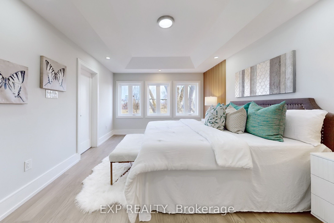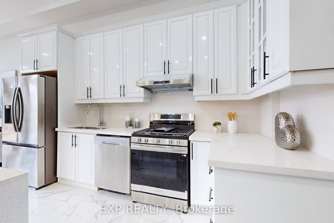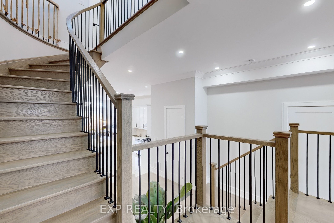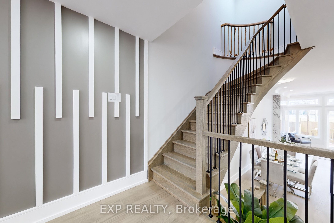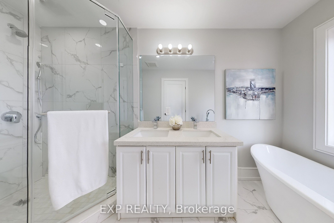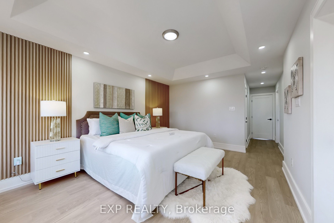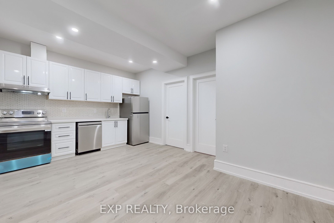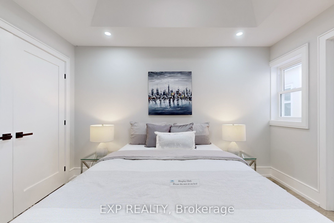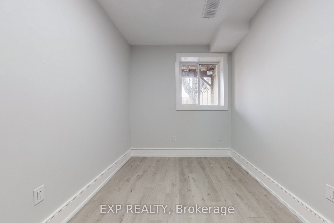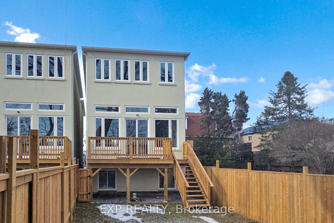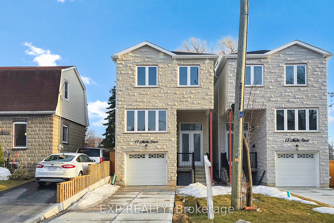
$1,399,900
Est. Payment
$5,347/mo*
*Based on 20% down, 4% interest, 30-year term
Listed by EXP REALTY
Detached•MLS #E12094291•New
Room Details
| Room | Features | Level |
|---|---|---|
Living Room 6.4 × 3.2 m | Hardwood FloorOpen ConceptLarge Window | Ground |
Dining Room 5.49 × 4.27 m | Hardwood FloorOpen ConceptCombined w/Living | Ground |
Kitchen 549 × 4.27 m | Ceramic FloorModern KitchenCentre Island | Ground |
Primary Bedroom 5.03 × 3.66 m | Hardwood Floor5 Pc EnsuiteWalk-In Closet(s) | Second |
Bedroom 2 3.66 × 2.74 m | Hardwood Floor3 Pc EnsuiteCloset | Second |
Bedroom 3 3.89 × 2.67 m | Hardwood Floor4 Pc EnsuiteCloset | Second |
Client Remarks
Custom Built Home in a matured area, Detached House With 4+2 Bedrooms & 5+1 Washrooms, 2400Sq in main floor and 2nd floor. Another 800sq basement with 2 bedrooms with legal apartment which has a separate entrance. Each bedroom on second floor has 4 piece attached washroom. Engering-Hardwood Floors All Through, Modern Kitchen With Quartz Counter Top, With Waterfall Island, Kitchen, Dining And Family Room Have 12 Ft high ceiling.
About This Property
17 Malta Street, Scarborough, M1N 2L2
Home Overview
Basic Information
Walk around the neighborhood
17 Malta Street, Scarborough, M1N 2L2
Shally Shi
Sales Representative, Dolphin Realty Inc
English, Mandarin
Residential ResaleProperty ManagementPre Construction
Mortgage Information
Estimated Payment
$0 Principal and Interest
 Walk Score for 17 Malta Street
Walk Score for 17 Malta Street

Book a Showing
Tour this home with Shally
Frequently Asked Questions
Can't find what you're looking for? Contact our support team for more information.
See the Latest Listings by Cities
1500+ home for sale in Ontario

Looking for Your Perfect Home?
Let us help you find the perfect home that matches your lifestyle
