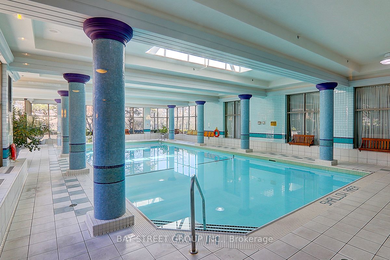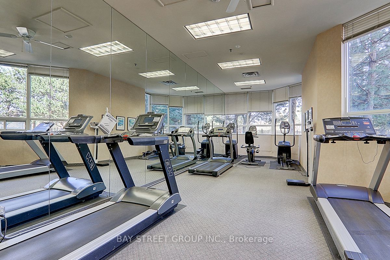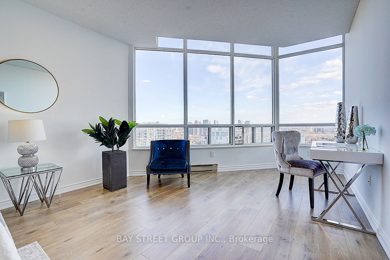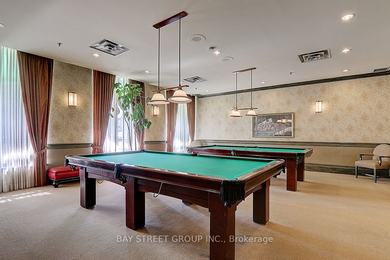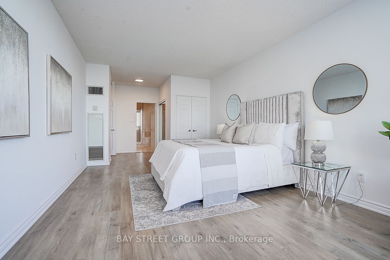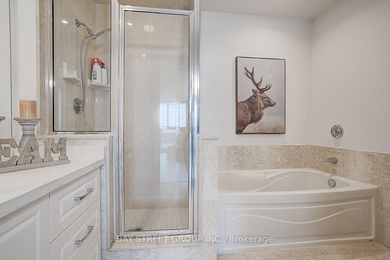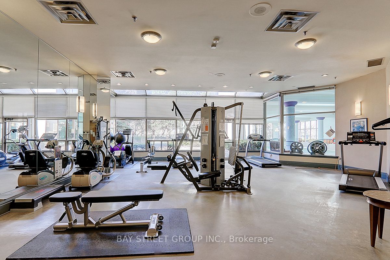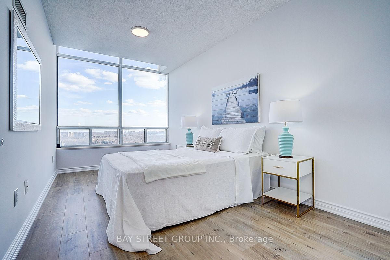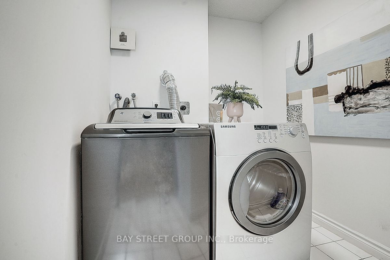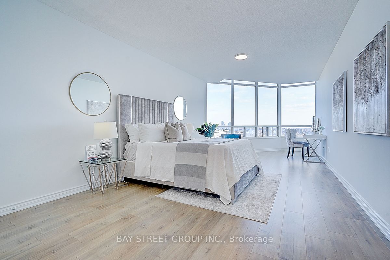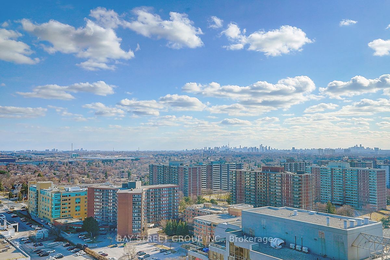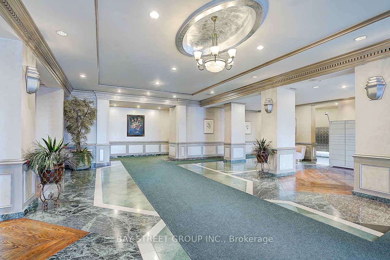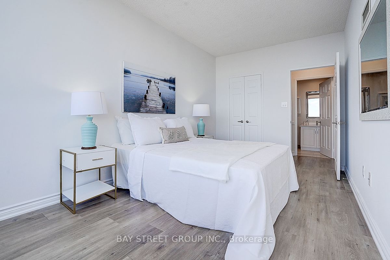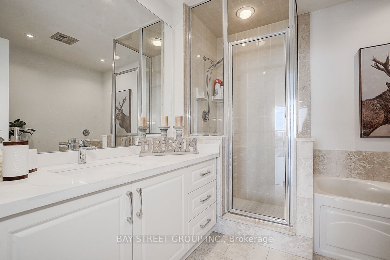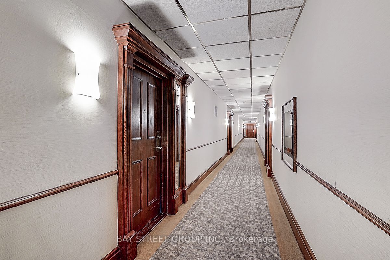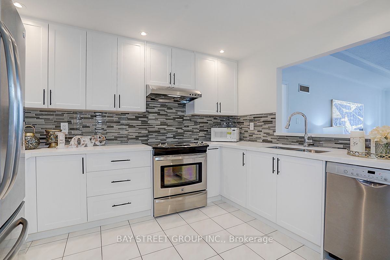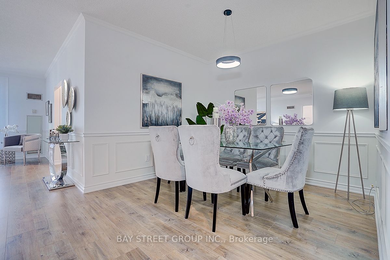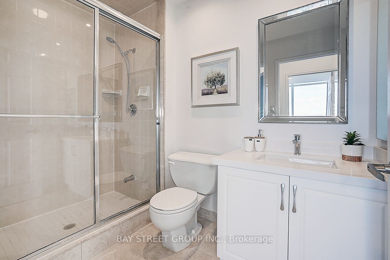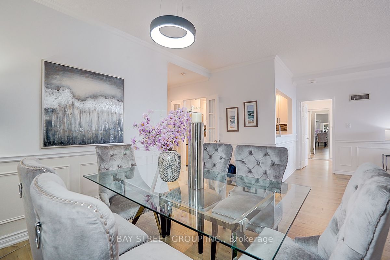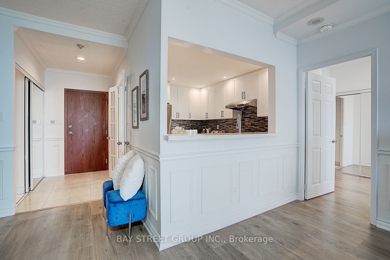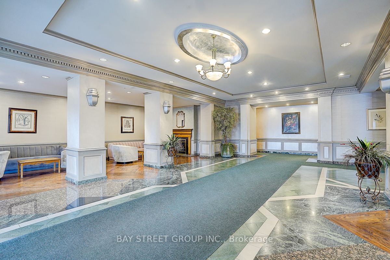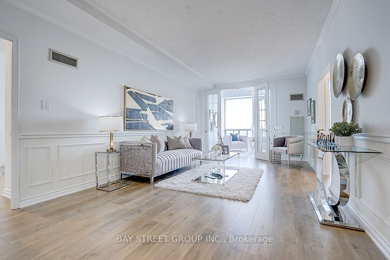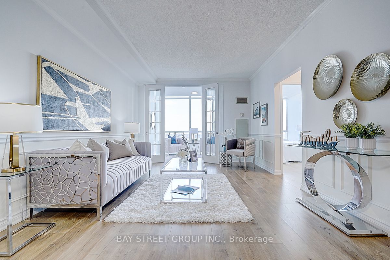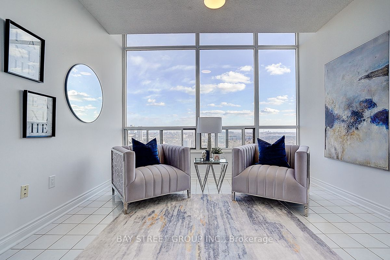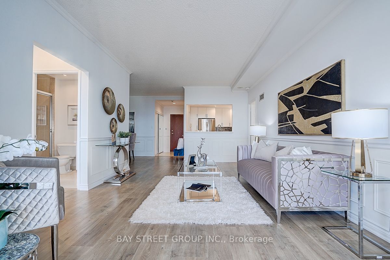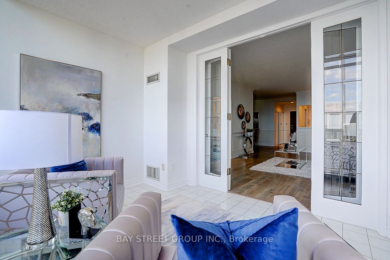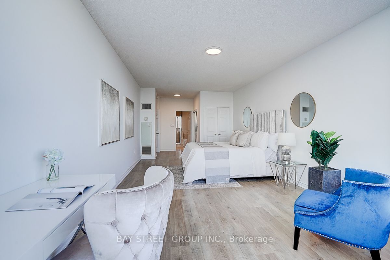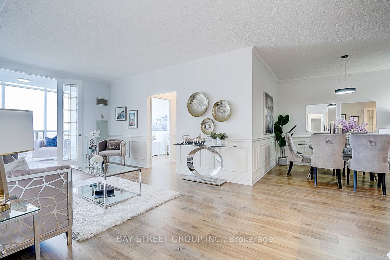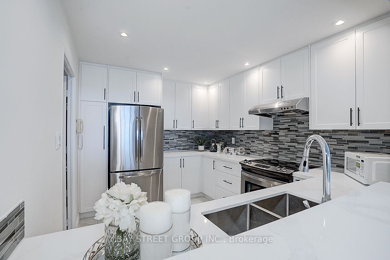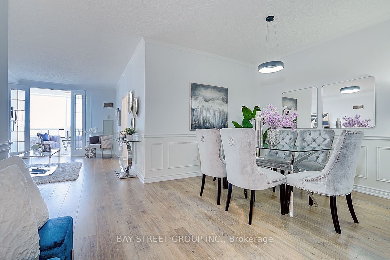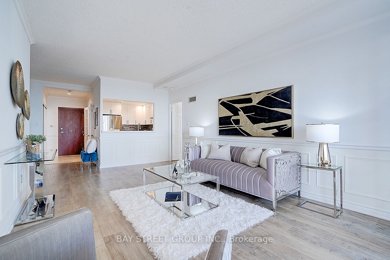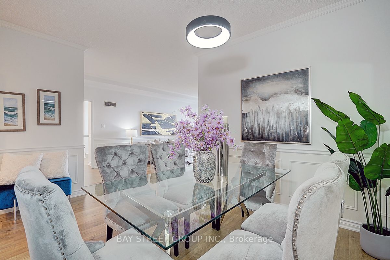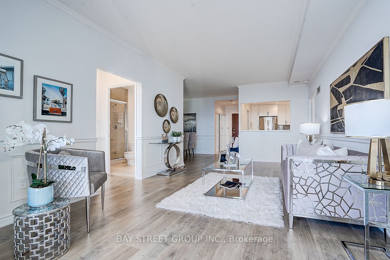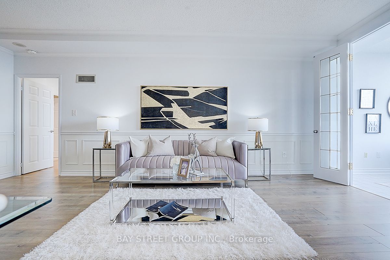
$828,000
Est. Payment
$3,162/mo*
*Based on 20% down, 4% interest, 30-year term
Condo Apartment•MLS #E12044333•Sold
Included in Maintenance Fee:
Heat
Hydro
Water
Cable TV
CAC
Common Elements
Parking
Building Insurance
Room Details
| Room | Features | Level |
|---|---|---|
Living Room 6.35 × 3.66 m | Open ConceptLarge WindowLaminate | Flat |
Dining Room 3.18 × 2.87 m | Open ConceptLaminate | Flat |
Kitchen 3.5 × 2.74 m | French DoorsCeramic FloorPot Lights | Flat |
Bedroom 9.75 × 3.66 m | Large WindowLaminate4 Pc Ensuite | Flat |
Bedroom 2 4.9 × 2.75 m | Large WindowLaminateB/I Closet | Flat |
Client Remarks
Welcome to Tridel Luxury Condo!Experience spacious, sunny, and bright condo living in this newly renovated 2-bedroom + den unit with 2 full washrooms, a balcony, 1 underground parking space, and 1 storage locker. Offering approximately 1,600 sq. ft. of comfortable living space, this condo is perfect for families, professionals, or those seeking extra room. Key Features: Primary Bedroom: Oversized with a 5-piece en-suite washroom featuring a separate shower stall and a walk-in closet. Den: Large, versatile space beside the eat-in kitchen, ideal for a home office or guest room. Living & Dining Areas: Spacious separate dining room and living room designed for relaxation and entertaining. Kitchen: Generous eat-in kitchen equipped with a fridge, stove, built-in dishwasher, and ample cabinetry. Additional Highlights: Utilities Included: Monthly maintenance fee covers heat, hydro, water, cable TV, and central air conditioning. Parking & Storage: Includes 1 underground parking space and 1 storage locker. World-Class Amenities:24-Hour Gatehouse Security Guest Suites BBQ Areas Indoor & Outdoor Pools Sauna & Hot Tub Gym & Exercise Room Golf Practice Room Billiard & Party Rooms Cards Room Squash, Ping Pong & Basketball Courts Prime Location: Steps to the scenic West Highland Creek Ravine/Walking Trail. Adjacent to Tam O'Shanter Golf Course. Across from Agincourt Mall with Walmart, No Frills, McDonalds, Congee Queen, Subway, Shoppers Drug Mart, and Toronto Public Library. Close to the Community Centre and convenient public transit. Easy access to Highway 401, DVP, and Highway 404.Walking distance to Agincourt GO Station for a quick commute.
About This Property
168 Bonis Avenue, Scarborough, M1T 3V6
Home Overview
Basic Information
Amenities
Concierge
Exercise Room
Guest Suites
Game Room
Indoor Pool
Party Room/Meeting Room
Walk around the neighborhood
168 Bonis Avenue, Scarborough, M1T 3V6
Shally Shi
Sales Representative, Dolphin Realty Inc
English, Mandarin
Residential ResaleProperty ManagementPre Construction
Mortgage Information
Estimated Payment
$0 Principal and Interest
 Walk Score for 168 Bonis Avenue
Walk Score for 168 Bonis Avenue

Book a Showing
Tour this home with Shally
Frequently Asked Questions
Can't find what you're looking for? Contact our support team for more information.
See the Latest Listings by Cities
1500+ home for sale in Ontario

Looking for Your Perfect Home?
Let us help you find the perfect home that matches your lifestyle
