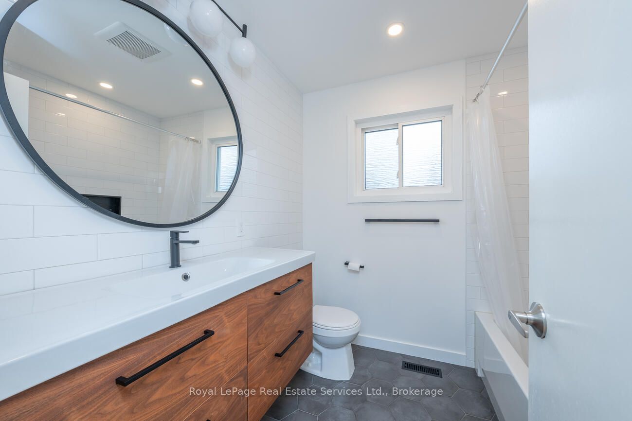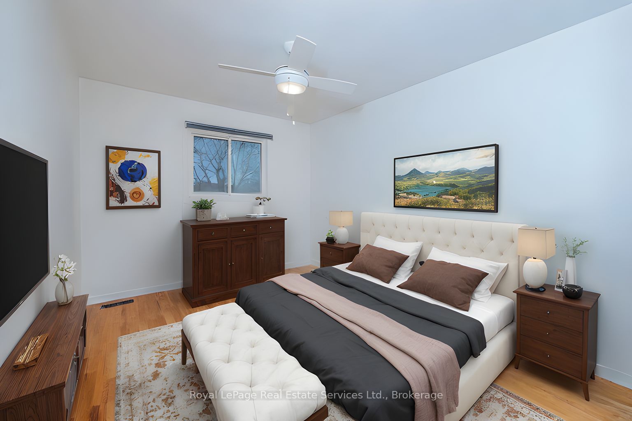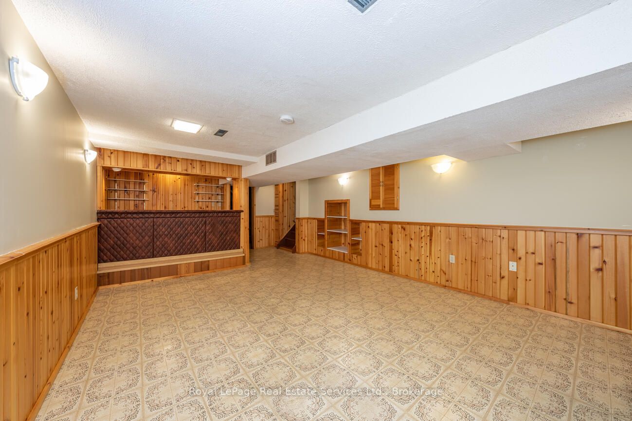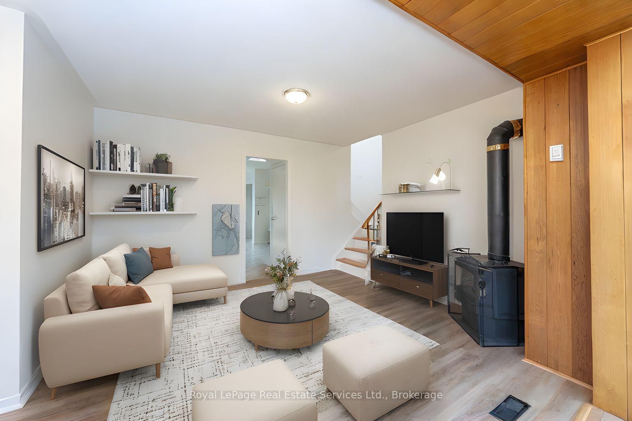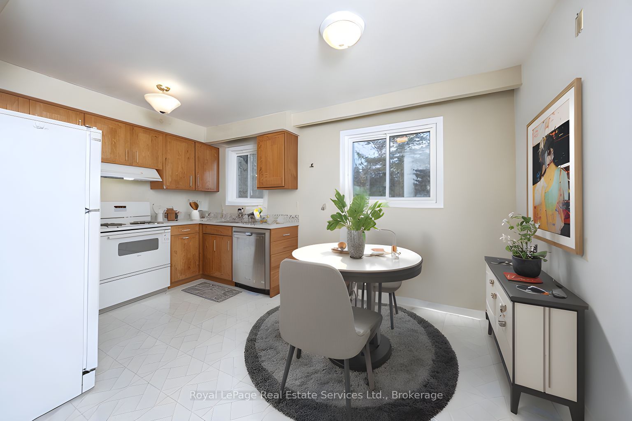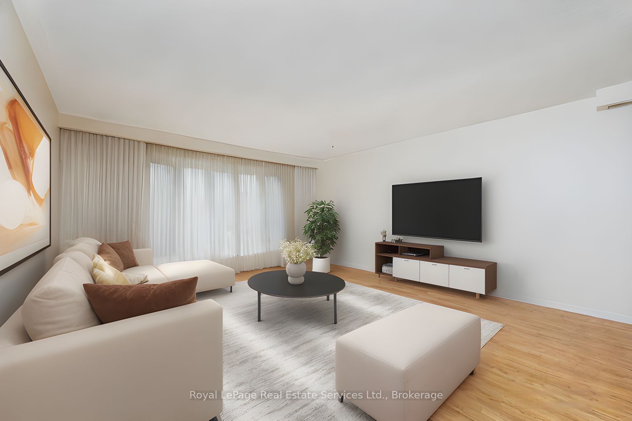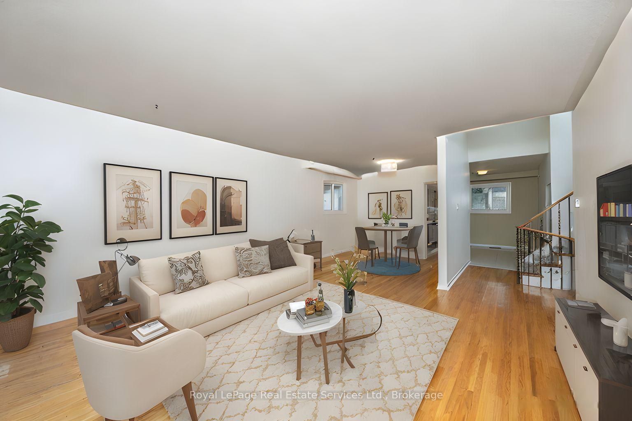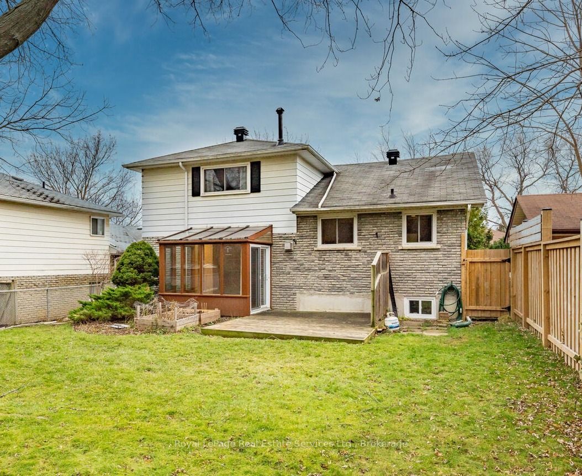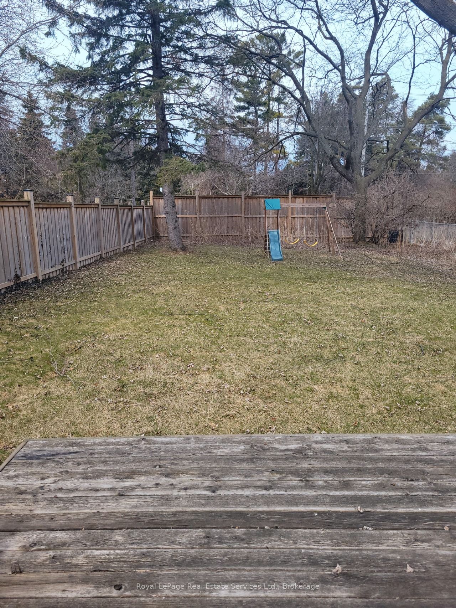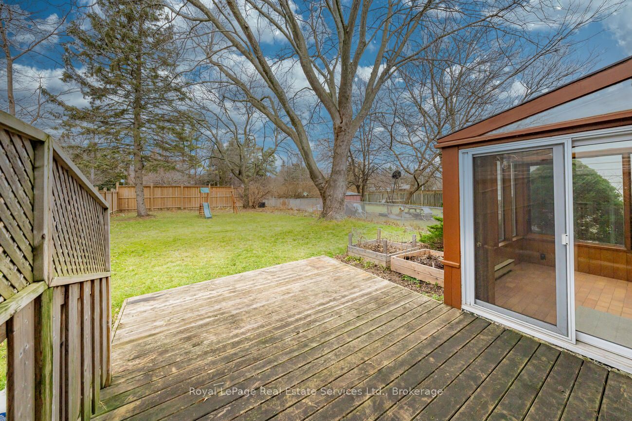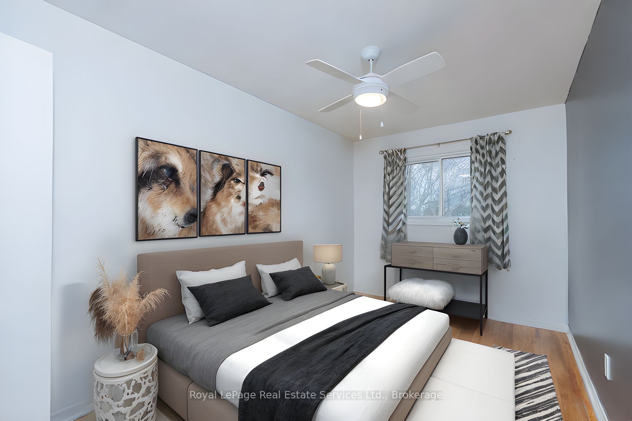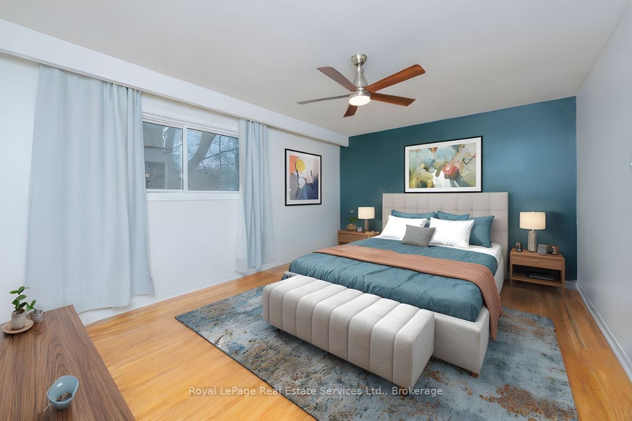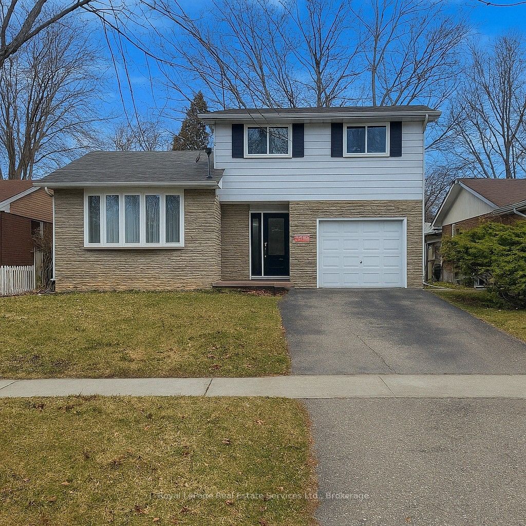
$3,390 /mo
Listed by Royal LePage Real Estate Services Ltd., Brokerage
Detached•MLS #E12082566•New
Room Details
| Room | Features | Level |
|---|---|---|
Living Room 4.76 × 4.51 m | Main | |
Dining Room 3.02 × 2.63 m | Main | |
Kitchen 3.11 × 4.3 m | Main | |
Bedroom 4.97 × 3.66 m | Second | |
Bedroom 2 3.93 × 2.77 m | Second | |
Bedroom 3 3.93 × 2.68 m | Second |
Client Remarks
Located on a quiet, mature, family-friendly street, this sun-filled detached 3-bedroom, 2-bath, spacious 4 level sidesplit offers the perfect blend of comfort and convenience. Enjoy a bright and spacious layout with hardwood floors throughout, newer windows, and a full eat in kitchen with granite countertops.The main floor features a welcoming spacious living area with large bay window and dining room.Upstairs, youll find three well-sized bedrooms and a full bath, while the lower level offers additional living space with a very spacious rec room and abundance of storage area.The ground level features a family room with solarium and walk out to a generous deck and beautifully maintained huge backyard.No smoking, no pets. Great location - Walk To Parks, Schools, Minutes From Waterfront Trails, Beach, Shopping, commuter routes and more.
About This Property
164 Holmcrest Trail, Scarborough, M1C 1V9
Home Overview
Basic Information
Walk around the neighborhood
164 Holmcrest Trail, Scarborough, M1C 1V9
Shally Shi
Sales Representative, Dolphin Realty Inc
English, Mandarin
Residential ResaleProperty ManagementPre Construction
 Walk Score for 164 Holmcrest Trail
Walk Score for 164 Holmcrest Trail

Book a Showing
Tour this home with Shally
Frequently Asked Questions
Can't find what you're looking for? Contact our support team for more information.
See the Latest Listings by Cities
1500+ home for sale in Ontario

Looking for Your Perfect Home?
Let us help you find the perfect home that matches your lifestyle
