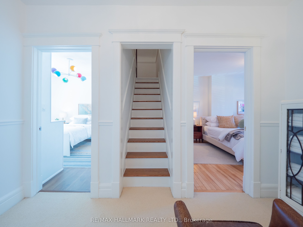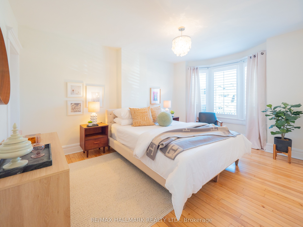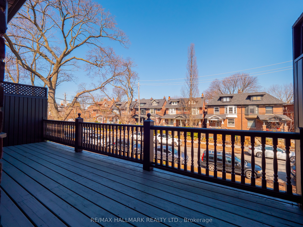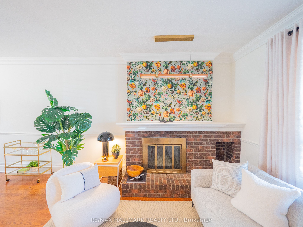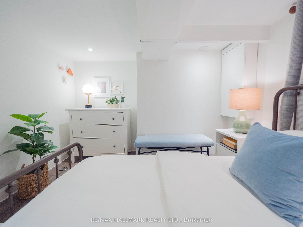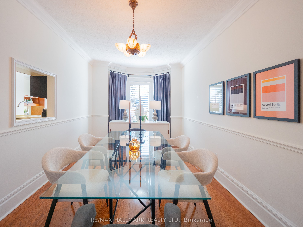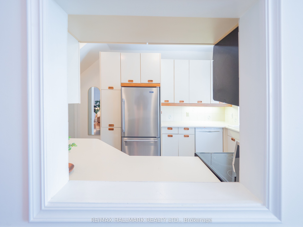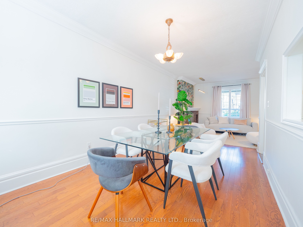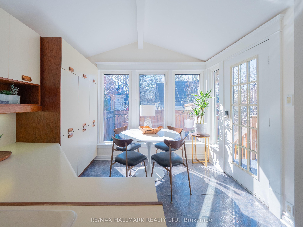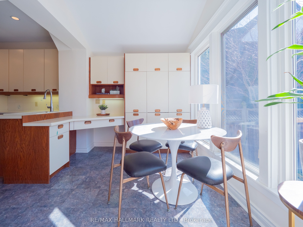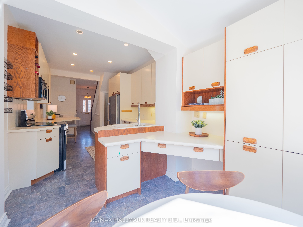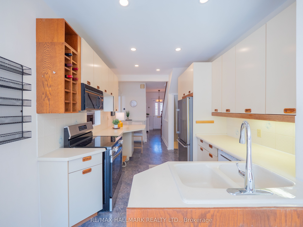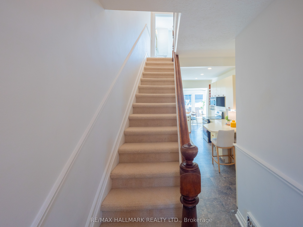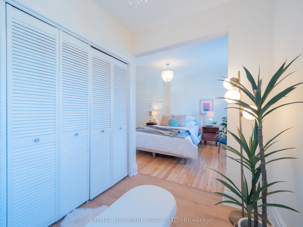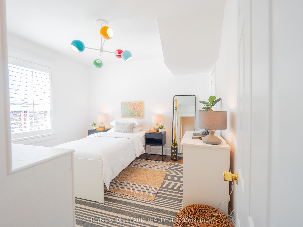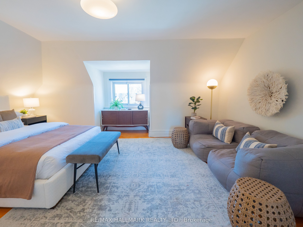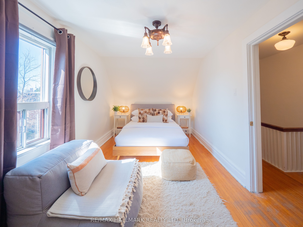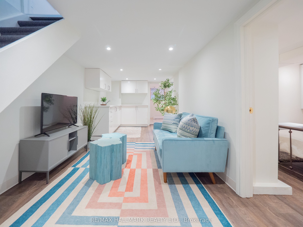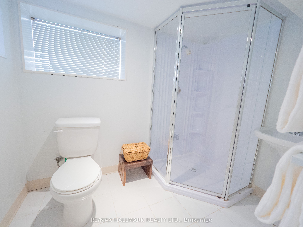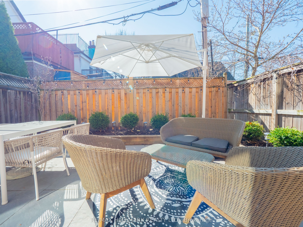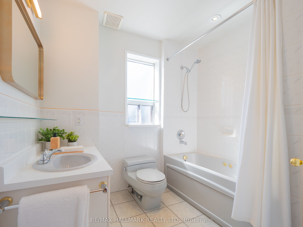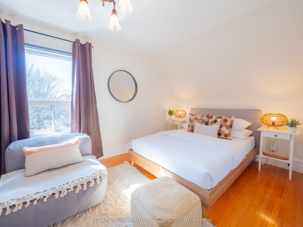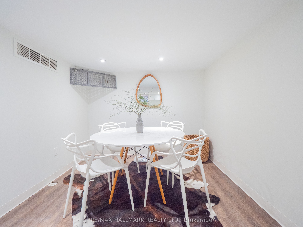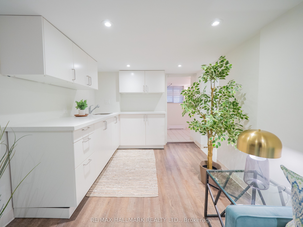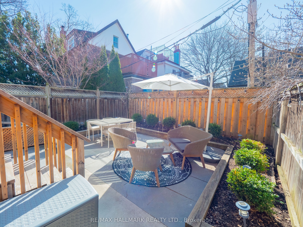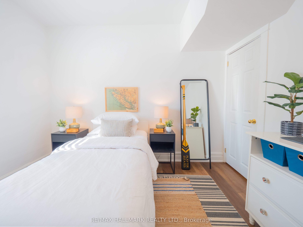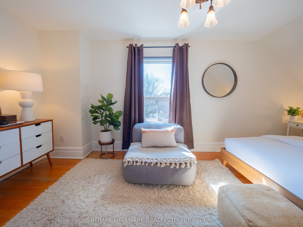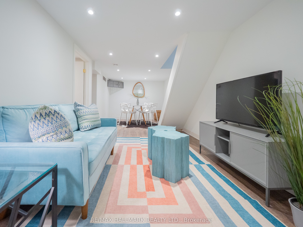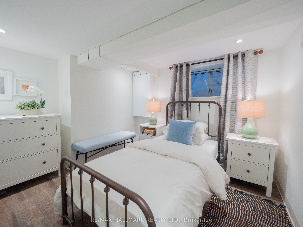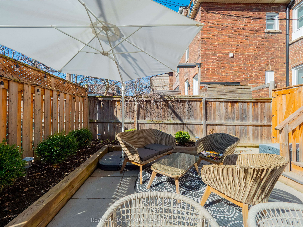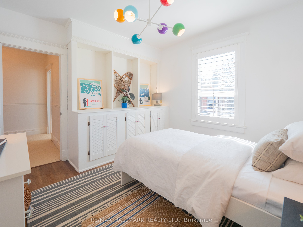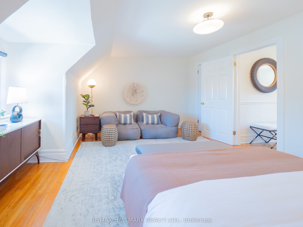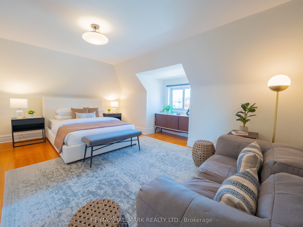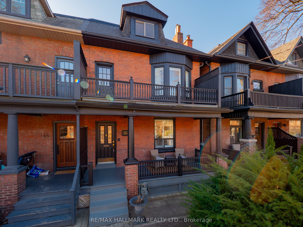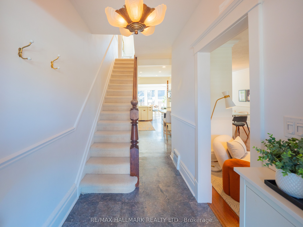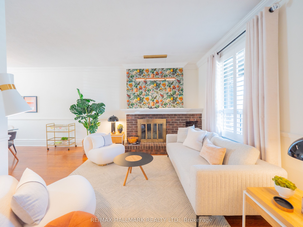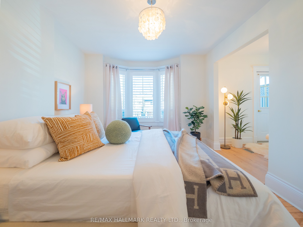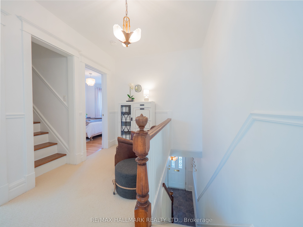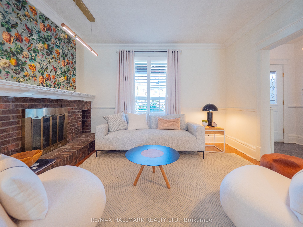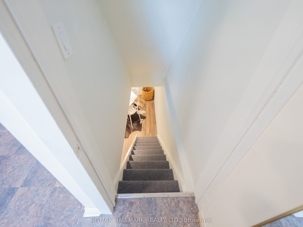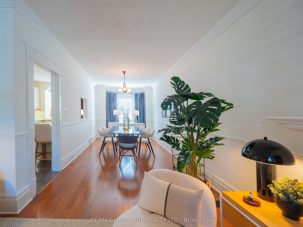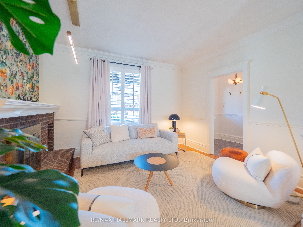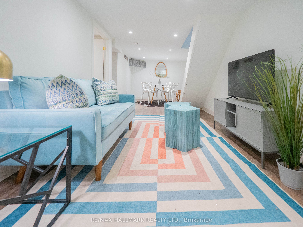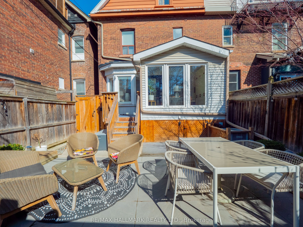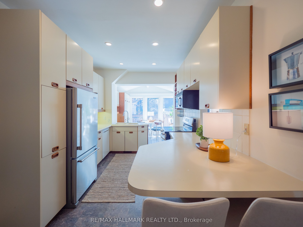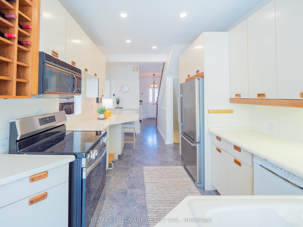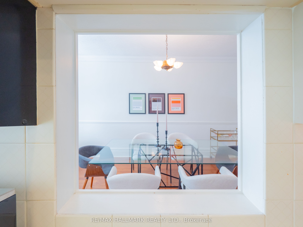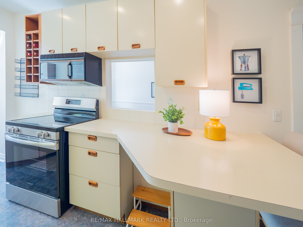
$1,389,000
Est. Payment
$5,305/mo*
*Based on 20% down, 4% interest, 30-year term
Listed by RE/MAX HALLMARK REALTY LTD.
Semi-Detached •MLS #E12057334•New
Room Details
| Room | Features | Level |
|---|---|---|
Living Room 4.19 × 3.39 m | Hardwood FloorBrick FireplaceOpen Concept | Main |
Dining Room 5.26 × 3.02 m | Hardwood FloorOpen ConceptBay Window | Main |
Kitchen 11.48 × 3.15 m | Eat-in KitchenW/O To GardenPot Lights | Main |
Primary Bedroom 4.91 × 3.41 m | Hardwood FloorBay WindowCloset | Second |
Bedroom 2 3.41 × 3.42 m | Hardwood FloorClosetOverlooks Garden | Second |
Bedroom 4 5.56 × 4.39 m | Hardwood FloorClosetBow Window | Third |
Client Remarks
Welcome to 163 Browning Avenue - A Home Where Memories Are Made. Nestled in the heart of coveted Playter Estates, on a picturesque tree-lined street where neighbours still chat from their front porches and children ride bikes until the streetlights flicker on, this 3-storey semi-detached home is more than just a place to live its a place to belong. From the moment you arrive, 163 Browning stands with quiet confidence and timeless curb appeal. Step inside and feel instantly at home in a space that radiates warmth, charm, and a welcoming energy you can't quite put into words. With four generously sized bedrooms and a finished basement complete with a separate bedroom and kitchenette, there's room here for your family to grow, guests to gather, and life to unfold beautifully. The living room invites cozy evenings by the wood-burning fireplace, while the formal dining room is ready for lively holiday dinners and quiet Sunday brunches alike. The sun-filled, south-facing kitchen designed for real family living overlooks a private, fenced-in backyard, the perfect spot for little ones to play or summer dinners under the stars. Located within the highly sought-after Jackman School district, this is more than a home its a rare opportunity to join a tight-knit, deeply connected community in one of Toronto's most beloved neighbourhoods. Come see it for yourself. Fall in love with the home and the life waiting for you here.
About This Property
163 Browning Avenue, Scarborough, M4K 1W6
Home Overview
Basic Information
Walk around the neighborhood
163 Browning Avenue, Scarborough, M4K 1W6
Shally Shi
Sales Representative, Dolphin Realty Inc
English, Mandarin
Residential ResaleProperty ManagementPre Construction
Mortgage Information
Estimated Payment
$0 Principal and Interest
 Walk Score for 163 Browning Avenue
Walk Score for 163 Browning Avenue

Book a Showing
Tour this home with Shally
Frequently Asked Questions
Can't find what you're looking for? Contact our support team for more information.
Check out 100+ listings near this property. Listings updated daily
See the Latest Listings by Cities
1500+ home for sale in Ontario

Looking for Your Perfect Home?
Let us help you find the perfect home that matches your lifestyle

