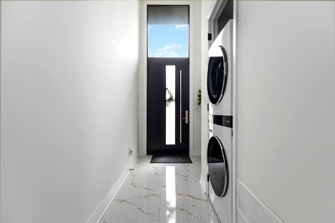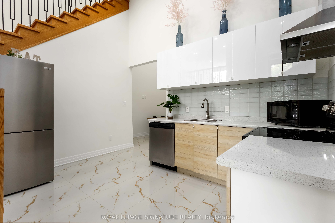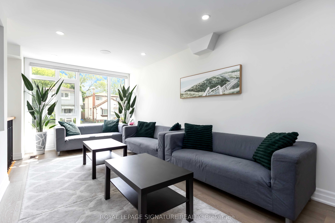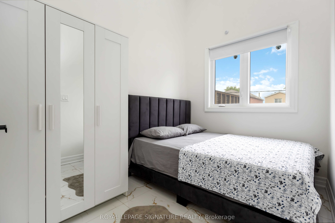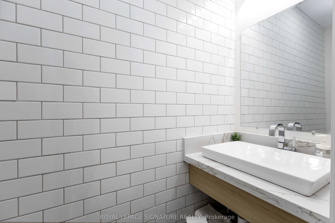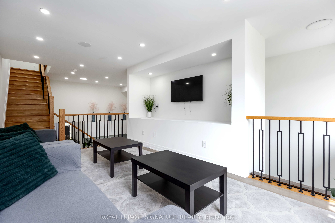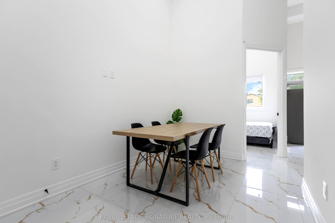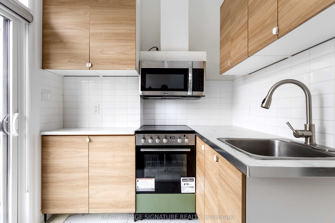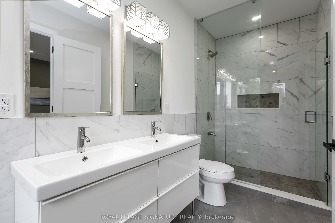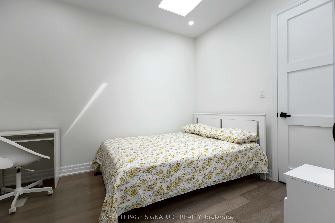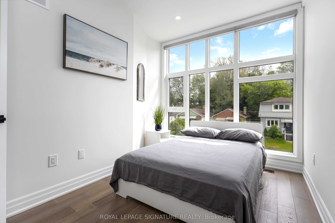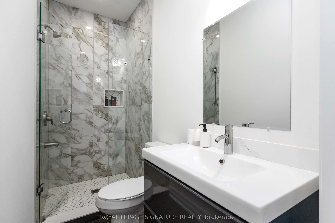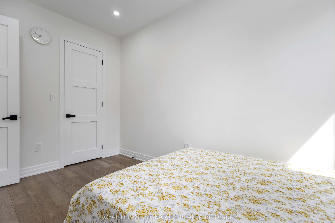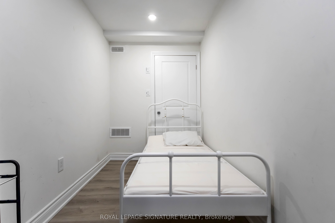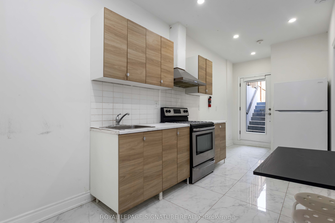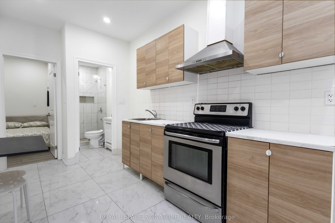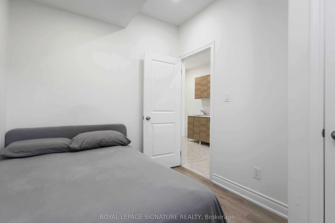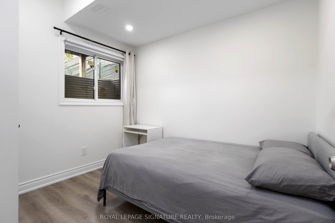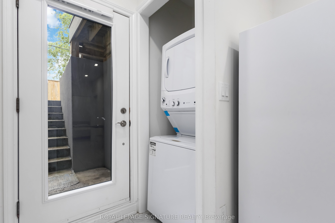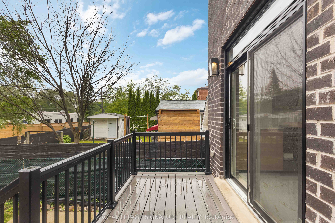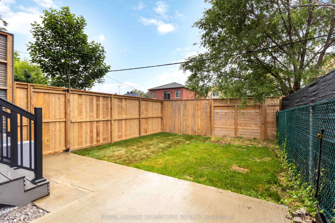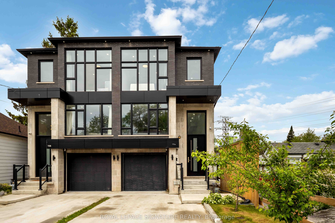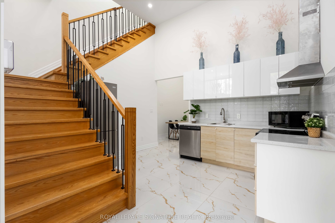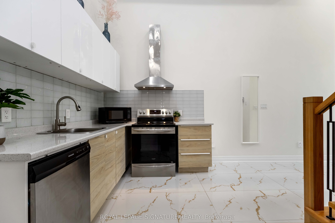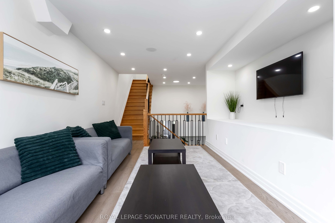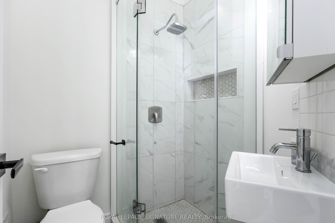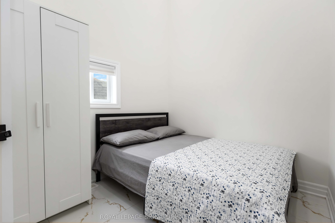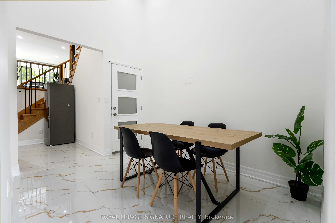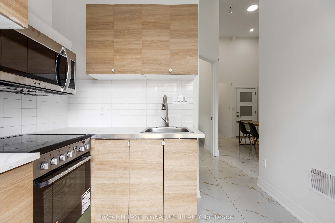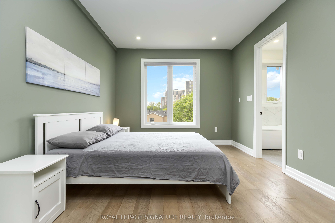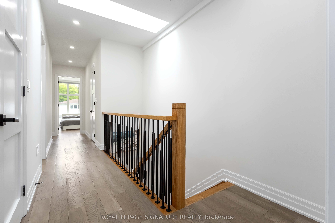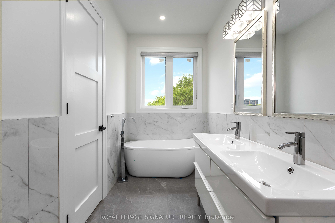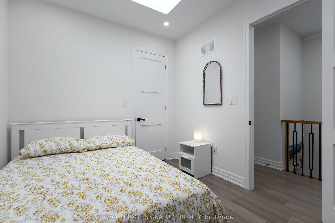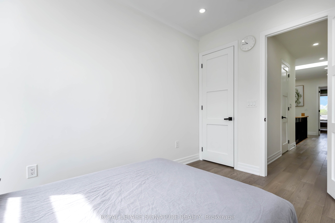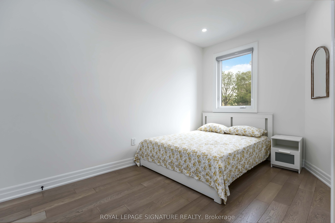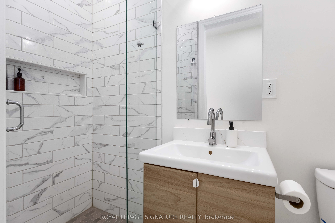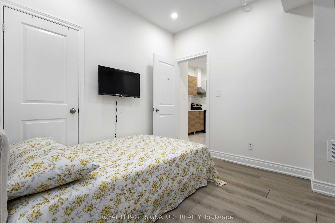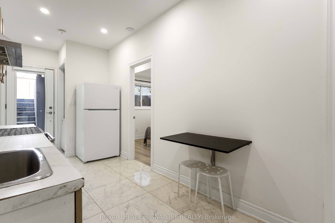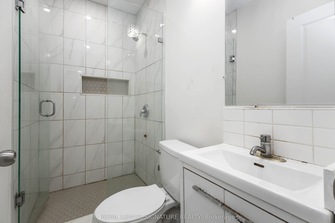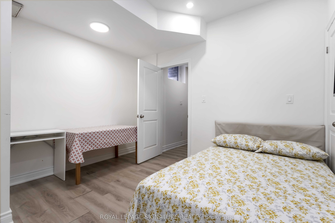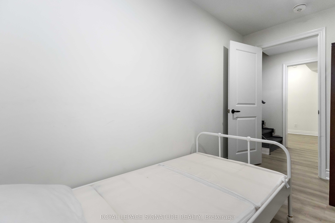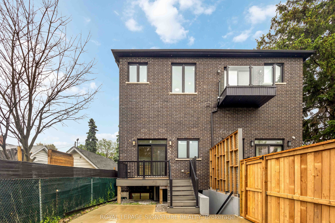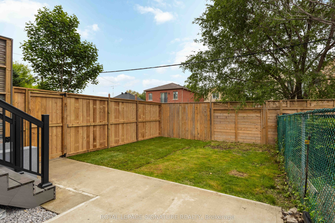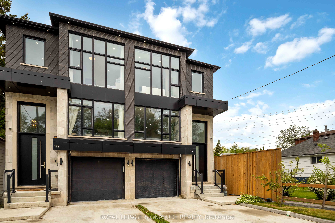
$1,399,000
Est. Payment
$5,343/mo*
*Based on 20% down, 4% interest, 30-year term
Listed by ROYAL LEPAGE SIGNATURE REALTY
Semi-Detached •MLS #E12227565•New
Room Details
| Room | Features | Level |
|---|---|---|
Living Room 5.7 × 3.55 m | Pot LightsWindow Floor to CeilingBuilt-in Speakers | Main |
Kitchen 3.8 × 2.5 m | Stainless Steel ApplBacksplashTile Floor | Main |
Dining Room 3.48 × 2.46 m | Tile FloorPot Lights | Main |
Bedroom 3.18 × 2.27 m | WindowPot LightsTile Floor | Main |
Bedroom 2 2.67 × 2.36 m | WindowPot LightsTile Floor | Main |
Kitchen 2.6 × 2.33 m | W/O To DeckStainless Steel ApplTile Floor | Main |
Client Remarks
Custom-Built Semi-Detached*6+3 Bedrooms* 3 Kitchens*Multi-Generational or Income Property* This exceptional custom-built semi-detached home has been thoughtfully designed to accommodate multi-generational living or serve as a high-income investment property! Boasting a total of 6+3 bedrooms across three levels, this residence offers outstanding flexibility, with the potential for three self-contained units. The main floor has been intelligently laid out that it can be split to accommodate 2 units! At the rear, a fully independent 2-bedroom unit with soaring ceilings can be easily completed and includes its own kitchen and bathroom, ideal for extended family or tenants. The front portion of the main floor accommodates the main kitchen and a spacious living/dining room with floor to ceiling windows that perfectly complements the four generously sized bedrooms on the second floor, with the primary being a true retreat with a walk-in closet and a 6-pc Ensuite Bath with double vanity, Glass shower and freestanding tub! This configuration allows for a spacious and private owners suite while maintaining income potential or privacy for additional occupants. The finished basement offers even more versatility, featuring a separate entrance, a full 3-bedroom suite, a complete kitchen, and full bathroom making it an ideal option for extended family or as a potential rental unit. This unique property provides a rare opportunity to live comfortably while generating substantial rental income or to accommodate a growing family across generations all under one roof. Located in a family-friendly neighbourhood walking distance to Victoria Park Station, Danforth Shops and Restaurants, schools, parks, and amenities, this is a home that truly adapts to your lifestyle or investment goals.
About This Property
160 Byng Avenue, Scarborough, M1L 3P2
Home Overview
Basic Information
Walk around the neighborhood
160 Byng Avenue, Scarborough, M1L 3P2
Shally Shi
Sales Representative, Dolphin Realty Inc
English, Mandarin
Residential ResaleProperty ManagementPre Construction
Mortgage Information
Estimated Payment
$0 Principal and Interest
 Walk Score for 160 Byng Avenue
Walk Score for 160 Byng Avenue

Book a Showing
Tour this home with Shally
Frequently Asked Questions
Can't find what you're looking for? Contact our support team for more information.
See the Latest Listings by Cities
1500+ home for sale in Ontario

Looking for Your Perfect Home?
Let us help you find the perfect home that matches your lifestyle
