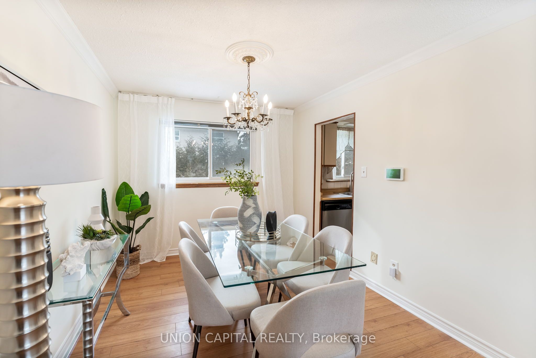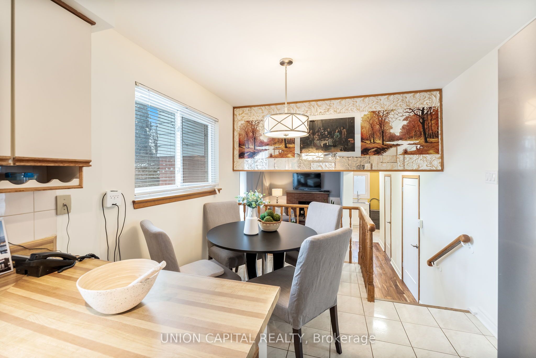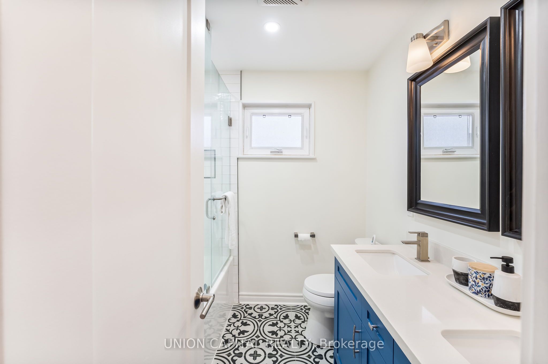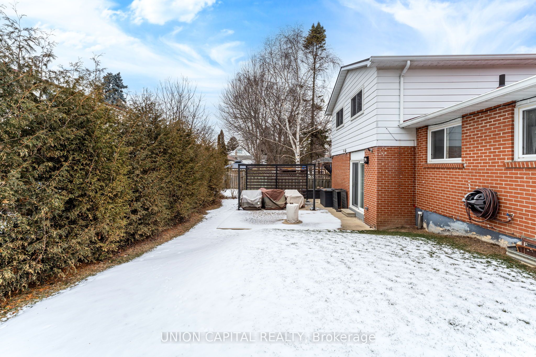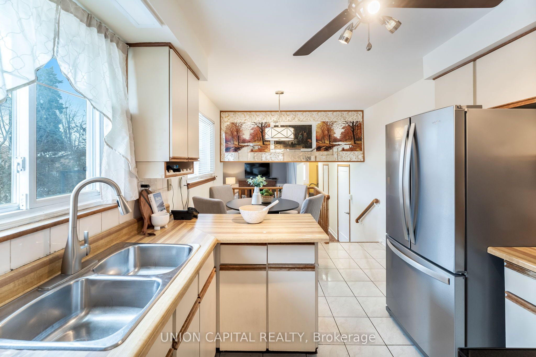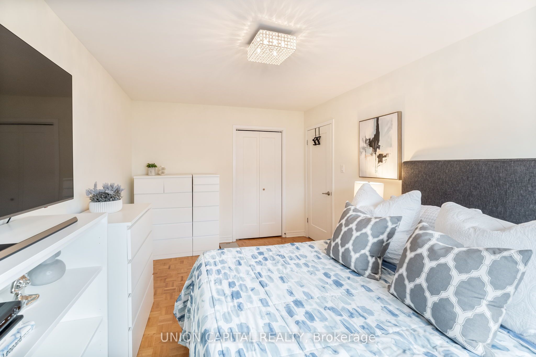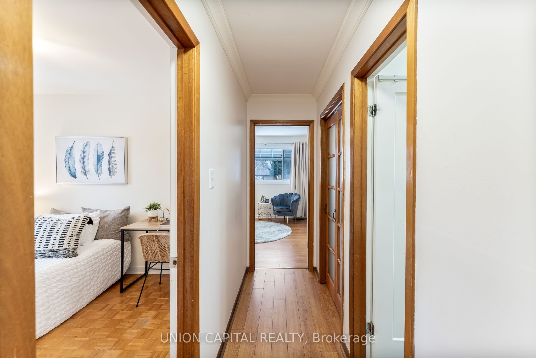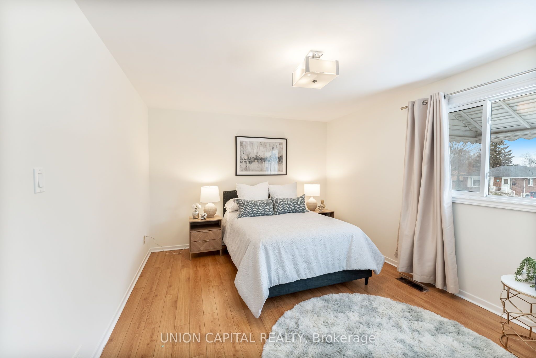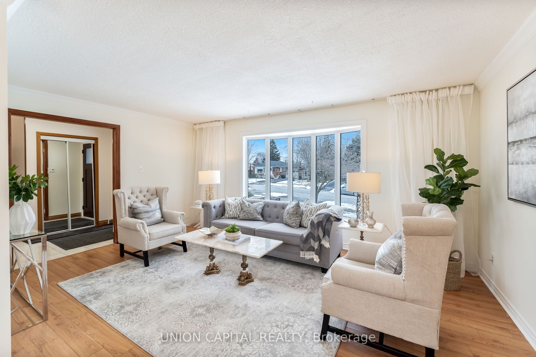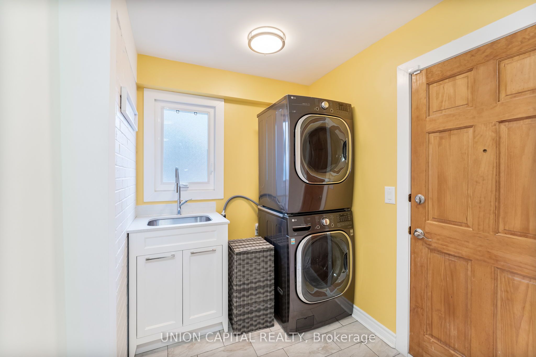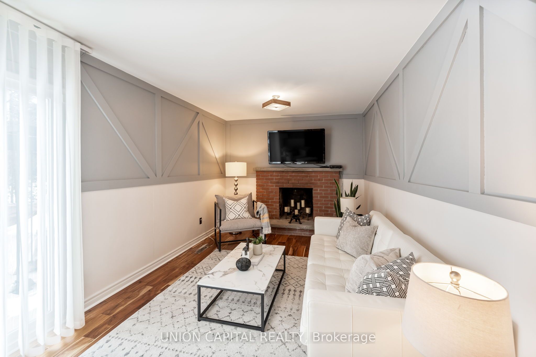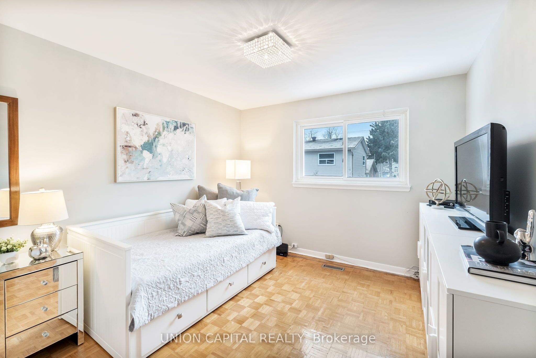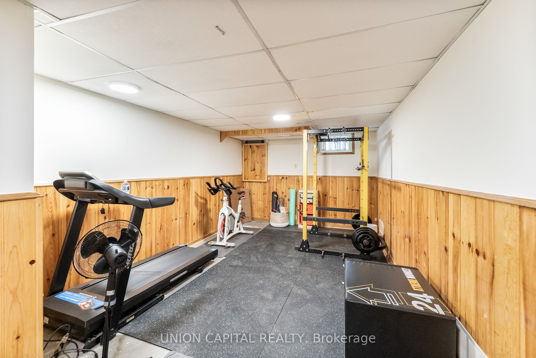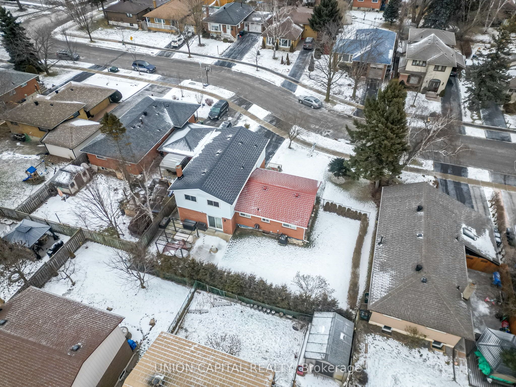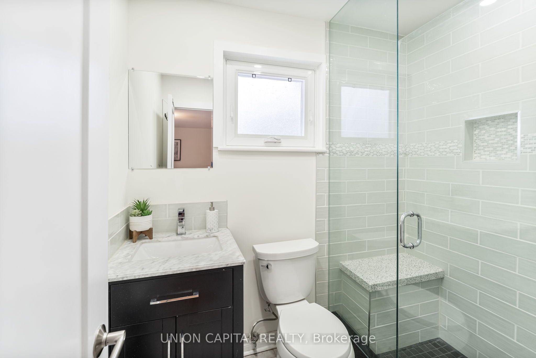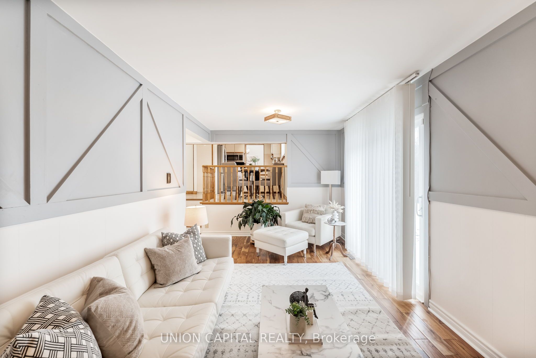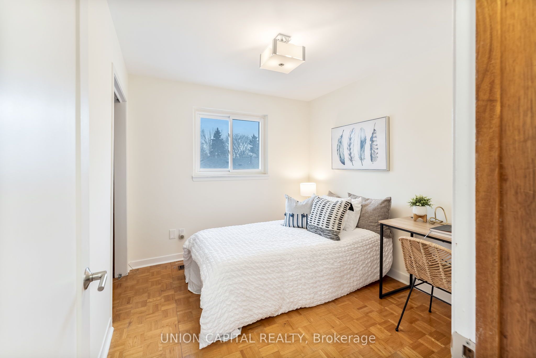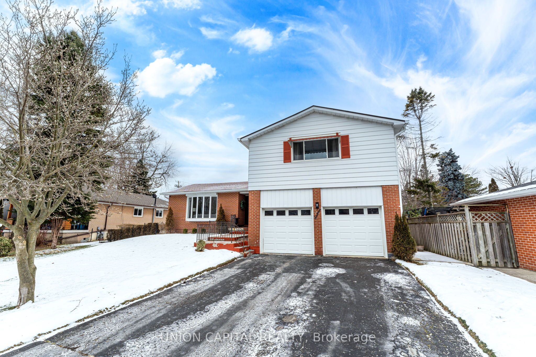
$1,168,000
Est. Payment
$4,461/mo*
*Based on 20% down, 4% interest, 30-year term
Listed by UNION CAPITAL REALTY
Detached•MLS #E12057949•New
Room Details
| Room | Features | Level |
|---|---|---|
Living Room 3.96 × 6.07 m | Hardwood FloorBay WindowCombined w/Dining | Main |
Dining Room 5.23 × 2.79 m | Hardwood FloorCombined w/LivingCrown Moulding | Main |
Kitchen 6.96 × 2.82 m | Stainless Steel ApplEat-in KitchenOverlooks Family | Main |
Primary Bedroom 4.5 × 5.54 m | Hardwood Floor3 Pc EnsuiteWalk-In Closet(s) | Second |
Bedroom 2 4.7 × 4.39 m | Hardwood FloorWindowCloset | Second |
Bedroom 3 3.23 × 5.23 m | Hardwood FloorWindowCloset | Second |
Client Remarks
Nestled on a peaceful, tree-lined street in the coveted Guildwood Village, this charming home offers a perfect blend of comfort and style. The property exudes excellent curb appeal, featuring a well-maintained lawn, mature tree, and tidy shrubs that create a welcoming first impression. Inside, the homes layout is perfect for both families and downsizers. The formal living and dining rooms are bathed in natural light from an expansive bay window, creating a warm and inviting atmosphere. The kitchen is both functional and charming, featuring stainless-steel appliances, a cozy eat-in area, and a window overlooking the serene backyard. This home boasts four spacious bedrooms, including a primary suite with a beautifully renovated ensuite. Additional highlights include an upgraded powder room and a refreshed main bathroom on the second floor, providing a modern touch to this well-cared-for home. A convenient mudroom with direct access from the garage adds practicality to your daily routine. The lower level expands your living space with a versatile family room, a cozy fireplace, and a walkout to the tranquil backyard perfect for entertaining or enjoying peaceful evenings. Guildwood Village is a vibrant community known for its natural beauty and friendly atmosphere. Families will appreciate the proximity to top-rated schools, parks, and playgrounds. Commuting is easy with the Guildwood GO Station providing a convenient 25-minute ride to downtown Toronto. Enjoy nearby amenities, including the Guildwood Village Plaza with its array of shops, cafés, and services, as well as the historic Guild Inn Estate for fine dining and special events. For nature lovers, the waterfront trail along Lake Ontario and local parks offer endless opportunities for outdoor recreation. Discover the perfect blend of comfort, convenience, and community in one of Scarboroughs most cherished neighbourhoods.
About This Property
16 Wooster Wood, Scarborough, M1E 1Y3
Home Overview
Basic Information
Walk around the neighborhood
16 Wooster Wood, Scarborough, M1E 1Y3
Shally Shi
Sales Representative, Dolphin Realty Inc
English, Mandarin
Residential ResaleProperty ManagementPre Construction
Mortgage Information
Estimated Payment
$0 Principal and Interest
 Walk Score for 16 Wooster Wood
Walk Score for 16 Wooster Wood

Book a Showing
Tour this home with Shally
Frequently Asked Questions
Can't find what you're looking for? Contact our support team for more information.
Check out 100+ listings near this property. Listings updated daily
See the Latest Listings by Cities
1500+ home for sale in Ontario

Looking for Your Perfect Home?
Let us help you find the perfect home that matches your lifestyle
