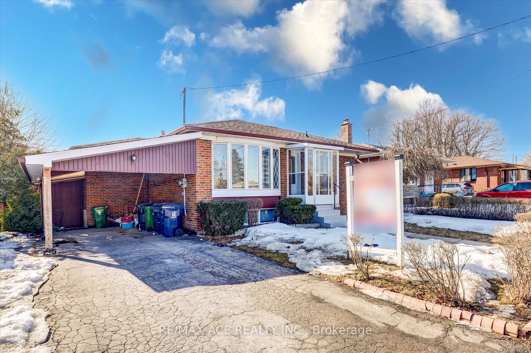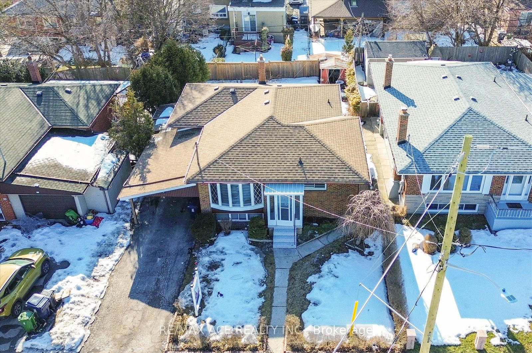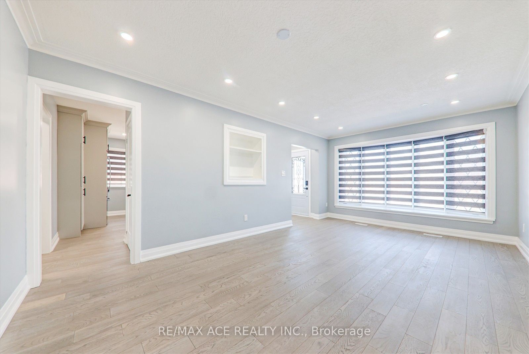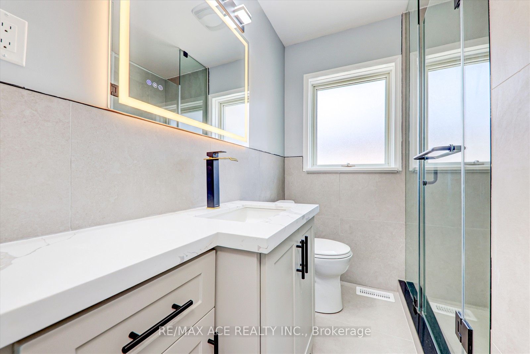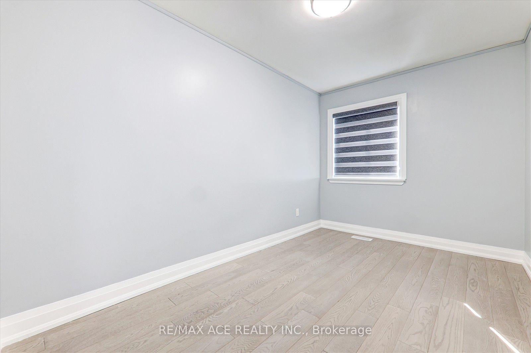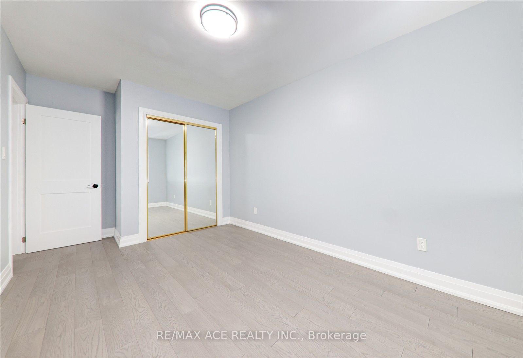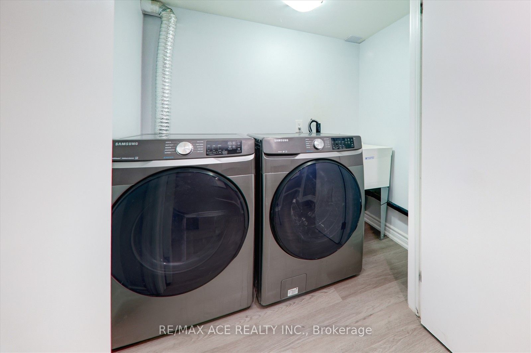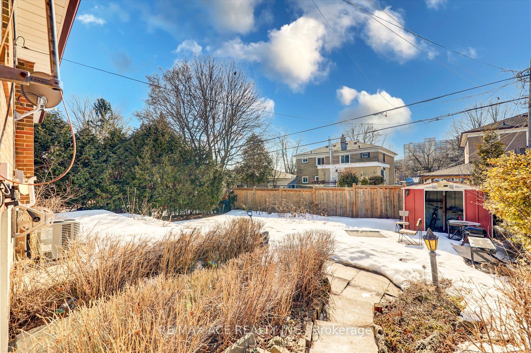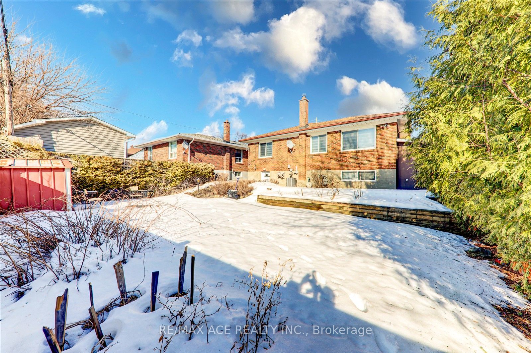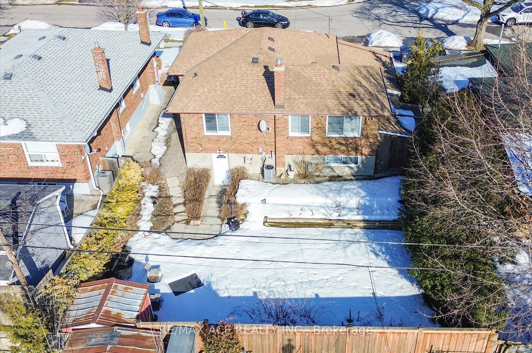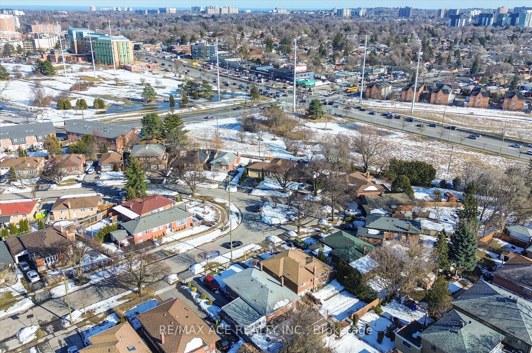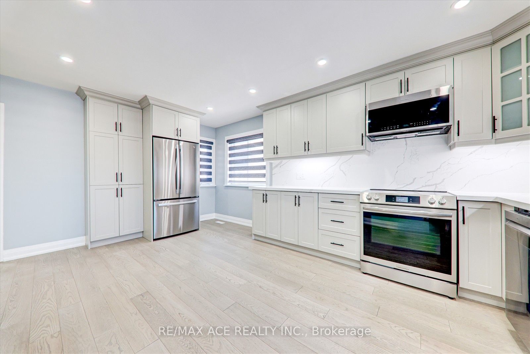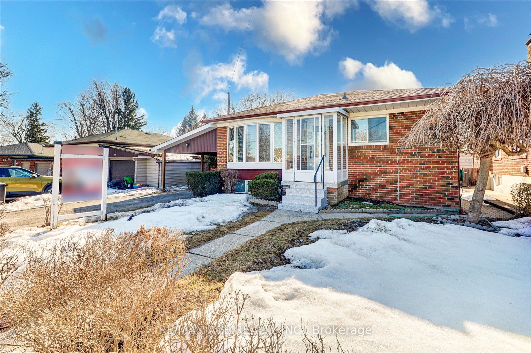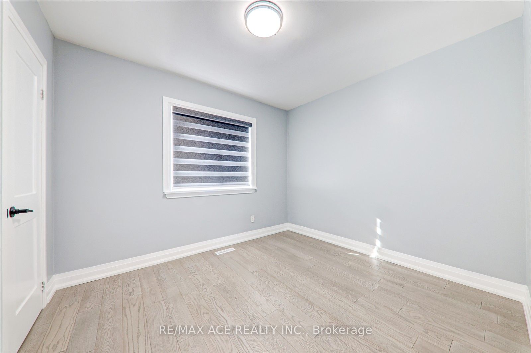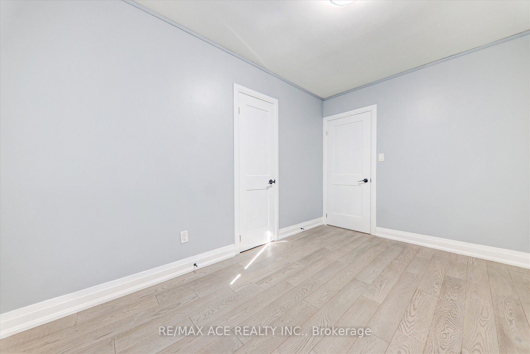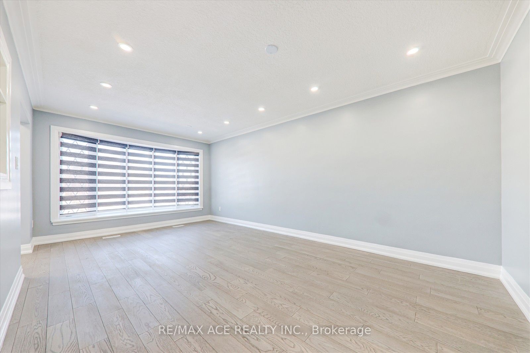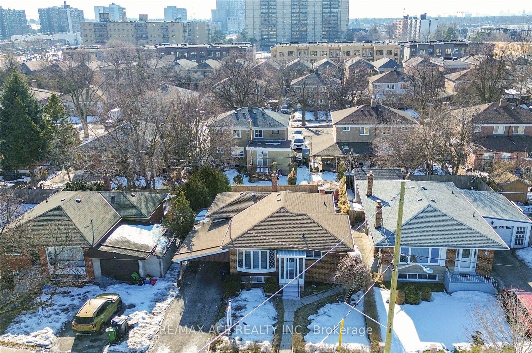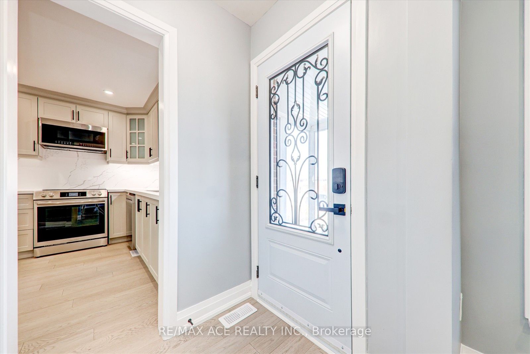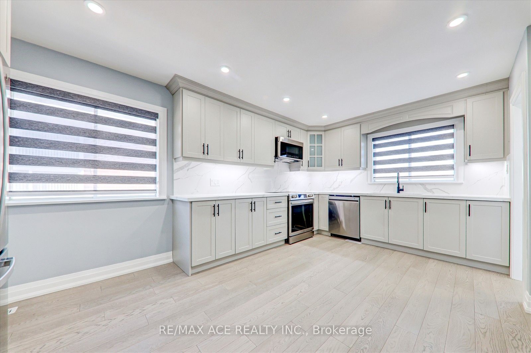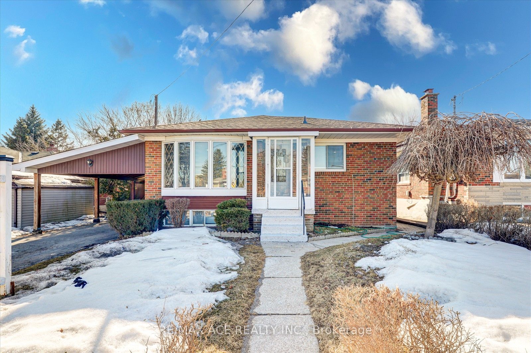
$3,200 /mo
Listed by RE/MAX ACE REALTY INC.
Detached•MLS #E12202305•New
Room Details
| Room | Features | Level |
|---|---|---|
Living Room 2.91 × 3.51 m | Hardwood FloorCombined w/DiningBay Window | Main |
Dining Room 2.91 × 3.51 m | Hardwood FloorCombined w/LivingCrown Moulding | Main |
Kitchen 5.03 × 3.36 m | Hardwood Floor | Main |
Primary Bedroom 4.25 × 2.85 m | Hardwood FloorDouble ClosetWindow | Main |
Bedroom 2 3.14 × 2.82 m | Hardwood FloorClosetWindow | Main |
Bedroom 3 3.5 × 2.44 m | Hardwood FloorClosetWindow | Main |
Client Remarks
This beautifully renovated home has been thoughtfully updated throughout, showcasing modern finishes and high-quality upgrades. Nestled in a prime Scarborough location, it is just steps away from the scenic Thomson Park, top-rated schools, convenient TTC access, Scarborough Town Centre, and a major hospital, with effortless connectivity to Highway 401. Move-in ready and packed with possibilities, this home is an exceptional find in a highly sought-after neighborhood!
About This Property
16 Roseglor Crescent, Scarborough, M1P 3T6
Home Overview
Basic Information
Walk around the neighborhood
16 Roseglor Crescent, Scarborough, M1P 3T6
Shally Shi
Sales Representative, Dolphin Realty Inc
English, Mandarin
Residential ResaleProperty ManagementPre Construction
 Walk Score for 16 Roseglor Crescent
Walk Score for 16 Roseglor Crescent

Book a Showing
Tour this home with Shally
Frequently Asked Questions
Can't find what you're looking for? Contact our support team for more information.
See the Latest Listings by Cities
1500+ home for sale in Ontario

Looking for Your Perfect Home?
Let us help you find the perfect home that matches your lifestyle
