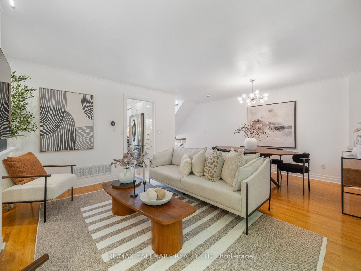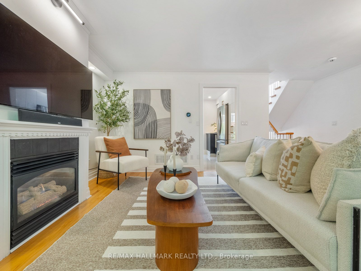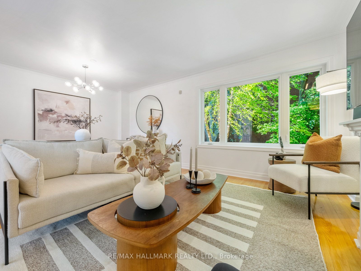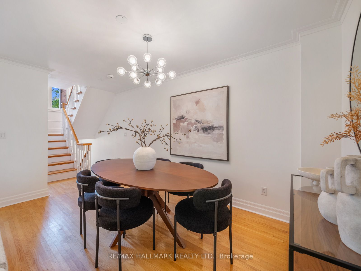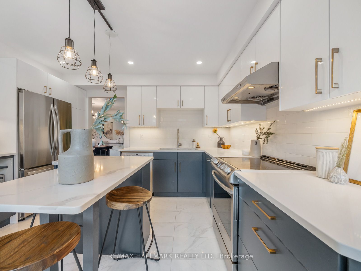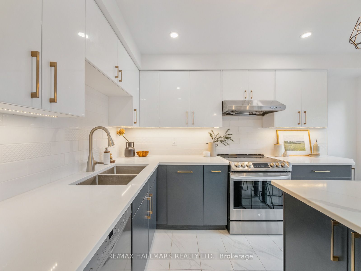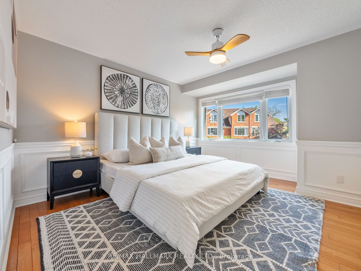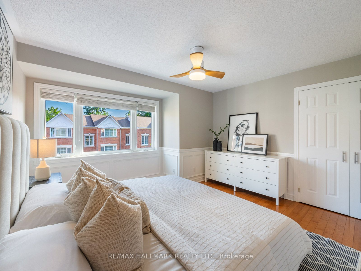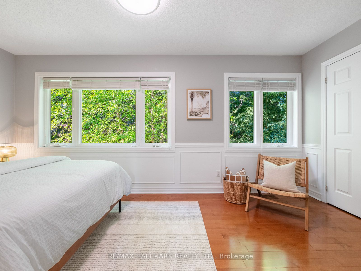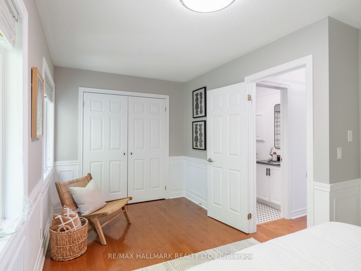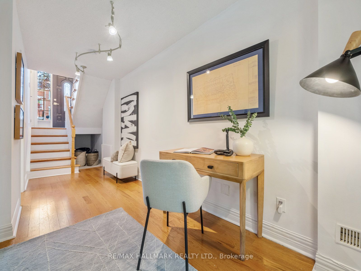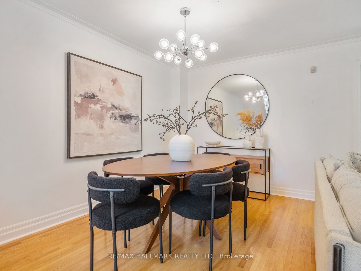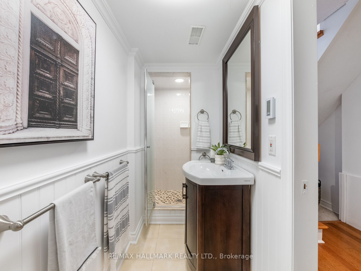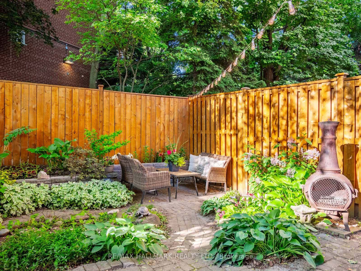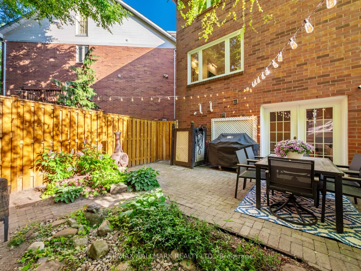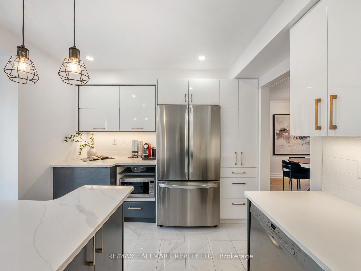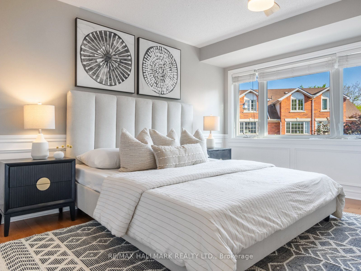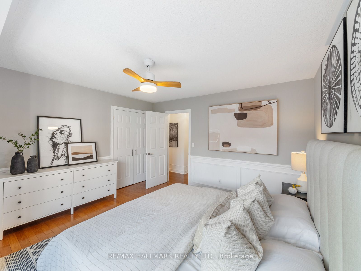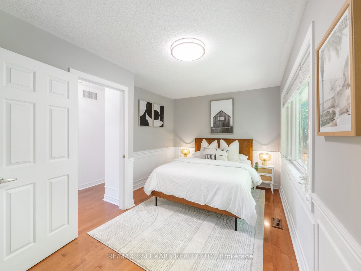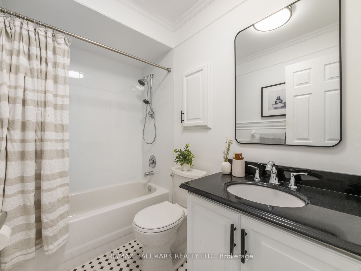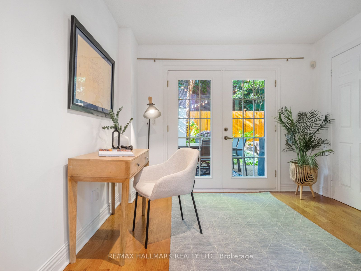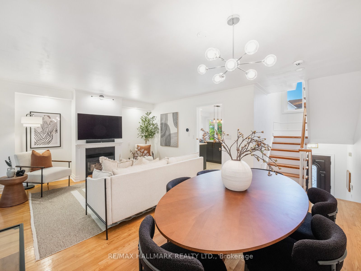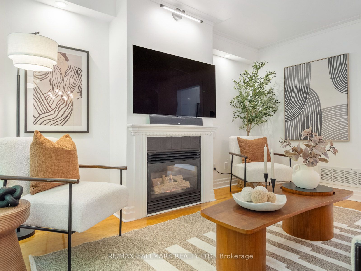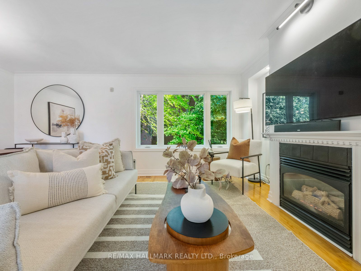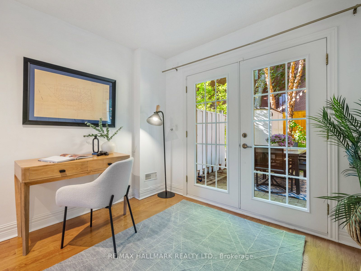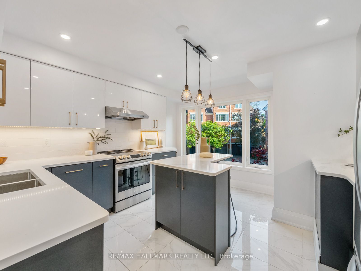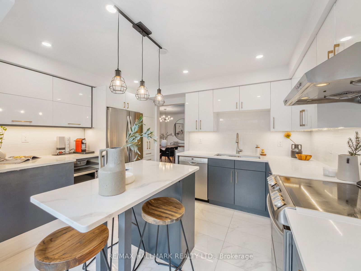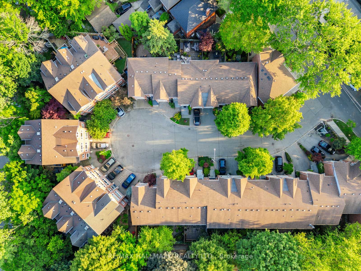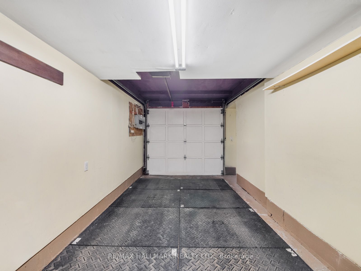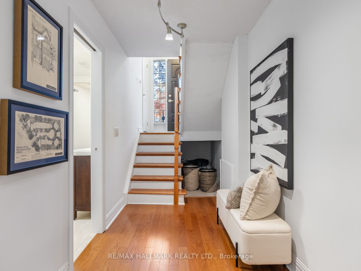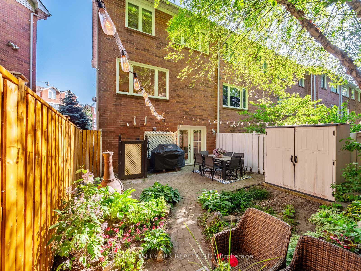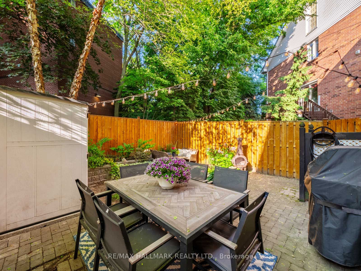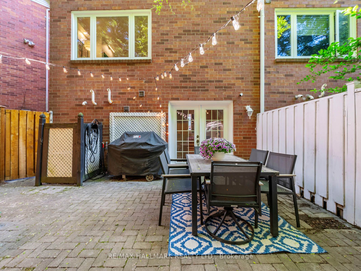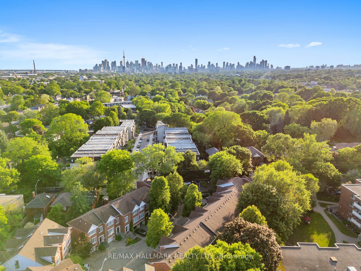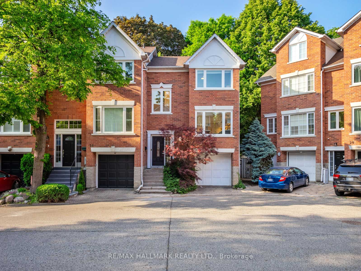
$949,000
Est. Payment
$3,625/mo*
*Based on 20% down, 4% interest, 30-year term
Listed by RE/MAX HALLMARK REALTY LTD.
Att/Row/Townhouse•MLS #E12225446•New
Room Details
| Room | Features | Level |
|---|---|---|
Living Room 4.2 × 5.82 m | Hardwood FloorGas FireplaceCombined w/Dining | Main |
Dining Room 4.2 × 5.82 m | Hardwood FloorCombined w/Living | Main |
Kitchen 3.92 × 3.9 m | RenovatedStone CountersStainless Steel Appl | Main |
Primary Bedroom 4.07 × 3.91 m | Hardwood FloorDouble ClosetLarge Window | Second |
Bedroom 2 2.95 × 5.1 m | Hardwood FloorDouble ClosetLarge Window | Second |
Client Remarks
Welcome to 16 Fitzgerald Mews - a stylish and thoughtfully upgraded home tucked into a quiet, family-friendly cul-de-sac. This brick beauty stands out with its rare direct garage access, renovated interior, and a low-maintenance backyard oasis - all just minutes from transit, parks, and everyday amenities. Inside, the fully renovated chefs kitchen is the heart of the home, featuring quartz counters and a central island with seating for three, under-cabinet lighting, a double recessed stainless steel sink, smooth cooktop, double-door fridge, and abundant cabinetry - all illuminated by a large picture window.The open-concept main floor is ideal for modern living and entertaining, anchored by a cozy gas fireplace in the sun-drenched living room. Upstairs, both bedrooms are generously sized with double closets and oversized windows that fill the space with natural light. A well-appointed 4-piece bathroom completes the second floor, offering comfort and convenience. The lower level adds even more versatility, with a dedicated home office, 3-piece bath, storage space, direct access to the garage (keeping your car warm & safe), and French doors leading to the beautifully landscaped backyard - perfect for relaxing or hosting friends without the upkeep. Whether you're a professional couple, young family, or downsizer looking for comfort, style, and smart use of space, this home checks every box.
About This Property
16 Fitzgerald Mews, Scarborough, M4L 3X3
Home Overview
Basic Information
Walk around the neighborhood
16 Fitzgerald Mews, Scarborough, M4L 3X3
Shally Shi
Sales Representative, Dolphin Realty Inc
English, Mandarin
Residential ResaleProperty ManagementPre Construction
Mortgage Information
Estimated Payment
$0 Principal and Interest
 Walk Score for 16 Fitzgerald Mews
Walk Score for 16 Fitzgerald Mews

Book a Showing
Tour this home with Shally
Frequently Asked Questions
Can't find what you're looking for? Contact our support team for more information.
See the Latest Listings by Cities
1500+ home for sale in Ontario

Looking for Your Perfect Home?
Let us help you find the perfect home that matches your lifestyle
