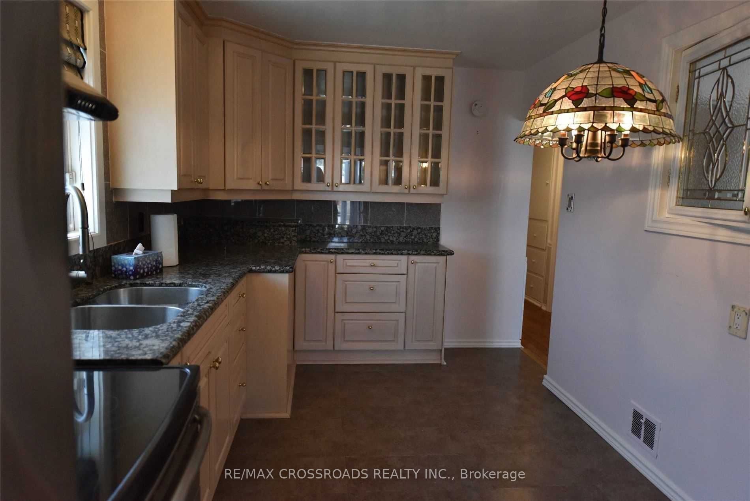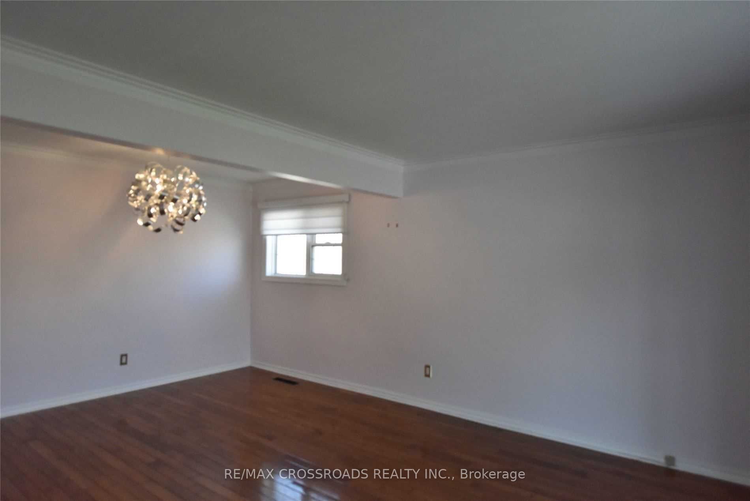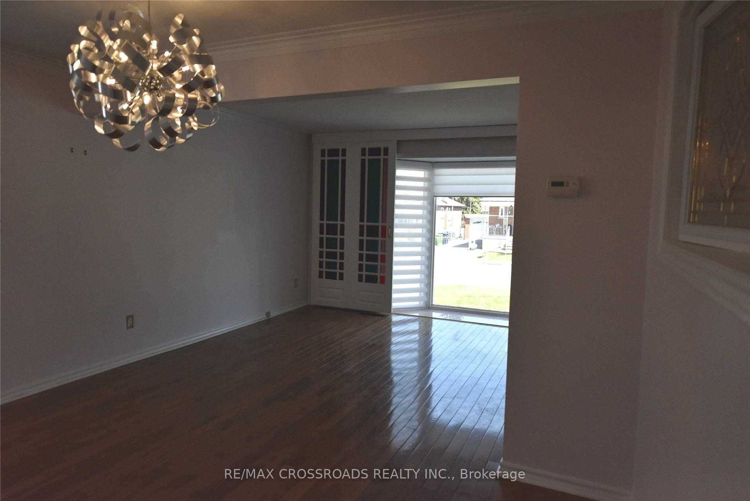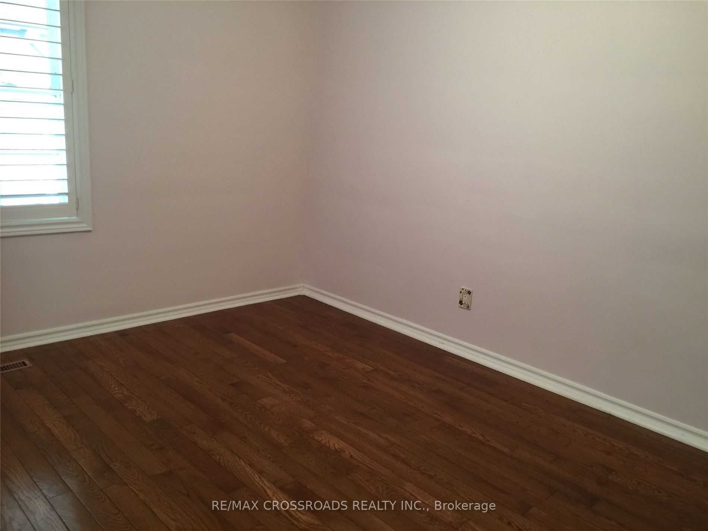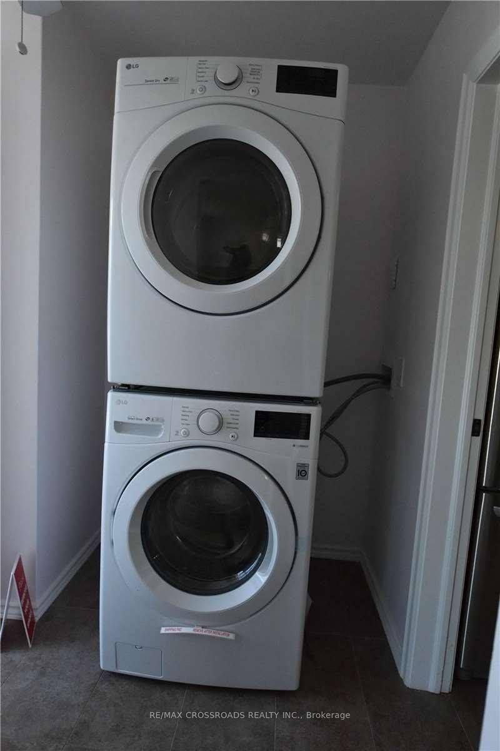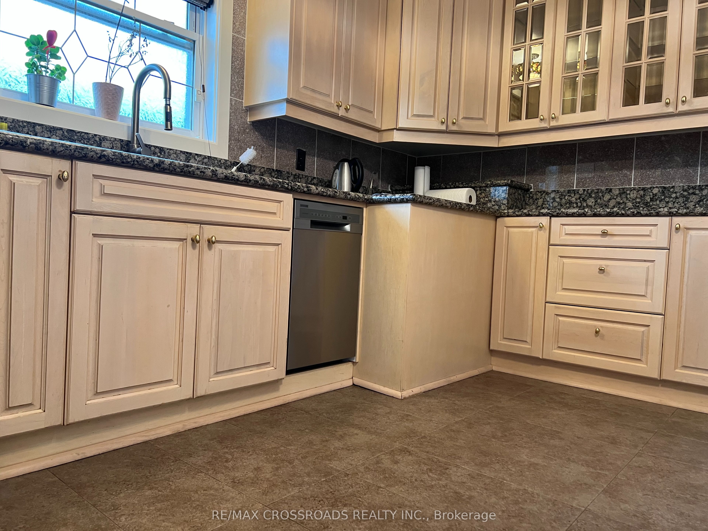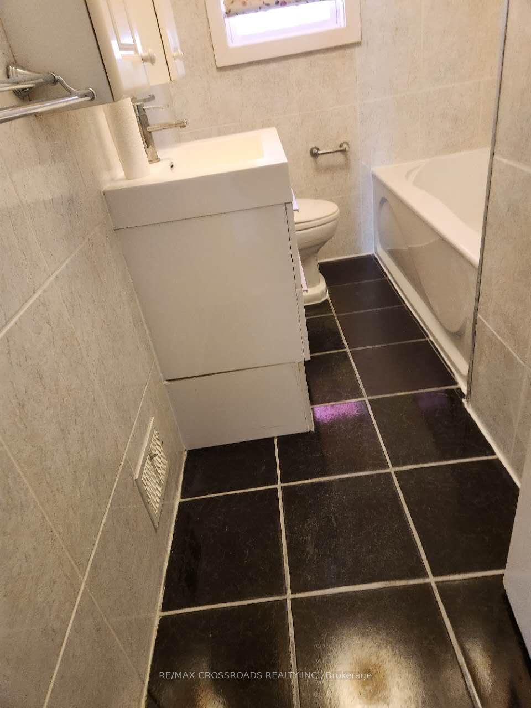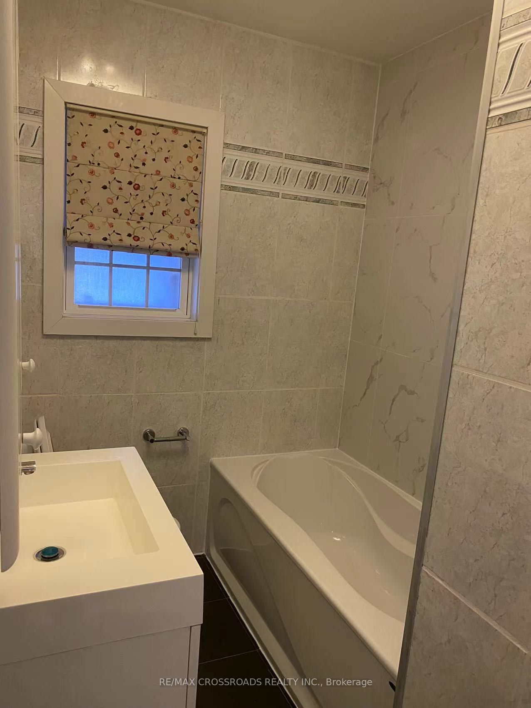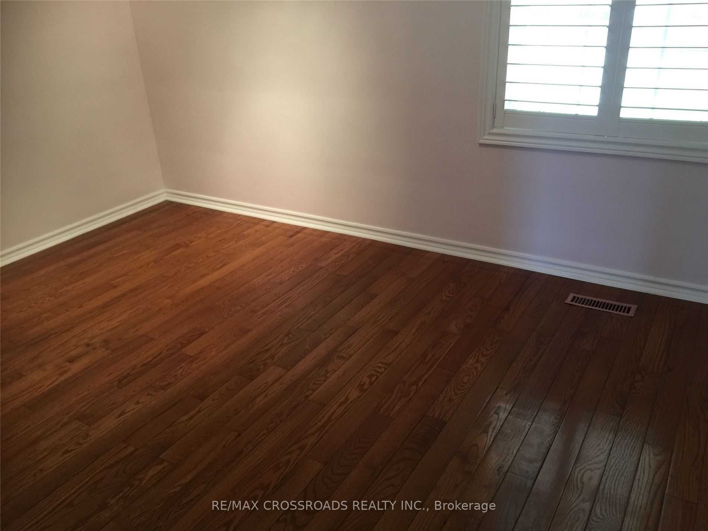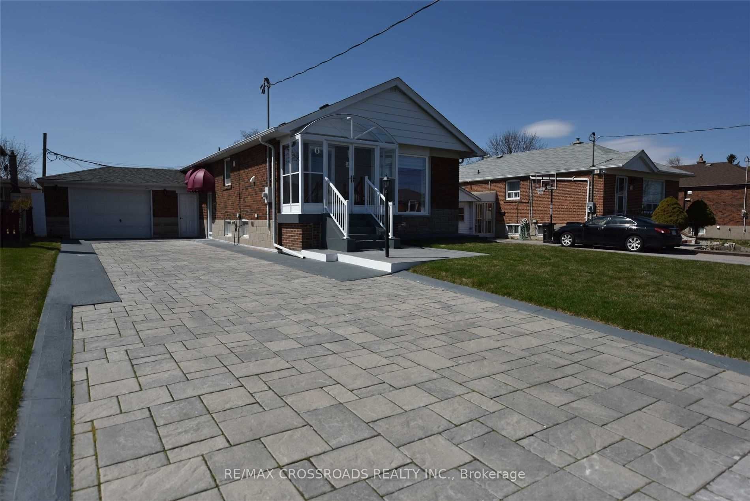
$2,750 /mo
Listed by RE/MAX CROSSROADS REALTY INC.
Detached•MLS #E11951034•Price Change
Room Details
| Room | Features | Level |
|---|---|---|
Living Room 4.9 × 3.4 m | Hardwood FloorBay WindowCrown Moulding | Ground |
Dining Room 4 × 2.5 m | Hardwood FloorCrown Moulding | Ground |
Kitchen 3.5 × 2.8 m | Ceramic FloorGranite CountersRenovated | Ground |
Primary Bedroom 3.6 × 2.8 m | Hardwood FloorLarge ClosetCalifornia Shutters | Ground |
Bedroom 2 3.6 × 2.8 m | Hardwood FloorB/I Closet | Ground |
Bedroom 3 2.8 × 2.4 m | Hardwood FloorB/I Closet | Ground |
Client Remarks
Location! Location!Large Lot. Located At Very Convenient Area. Steps To Ttc And Parkway Mall! Bright 3 bedroom ground level with one bathroom, spacious living room and eat-in kitchen, Newer Renovation . Newer Windows. Hardwood Flooring, Separate Laundry On Main Floor.Breezeway To Backyard. Large Private Backyard. Beautiful And Practical Front Enclosed Porch.Share60% Utility With Lower Unit(Gas,Hydro, Water) New washroom !
About This Property
16 Crosland Drive, Scarborough, M1R 4M8
Home Overview
Basic Information
Walk around the neighborhood
16 Crosland Drive, Scarborough, M1R 4M8
Shally Shi
Sales Representative, Dolphin Realty Inc
English, Mandarin
Residential ResaleProperty ManagementPre Construction
 Walk Score for 16 Crosland Drive
Walk Score for 16 Crosland Drive

Book a Showing
Tour this home with Shally
Frequently Asked Questions
Can't find what you're looking for? Contact our support team for more information.
Check out 100+ listings near this property. Listings updated daily
See the Latest Listings by Cities
1500+ home for sale in Ontario

Looking for Your Perfect Home?
Let us help you find the perfect home that matches your lifestyle
