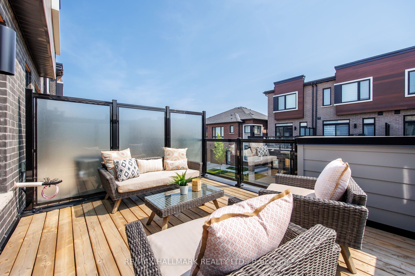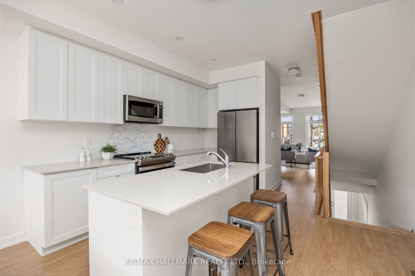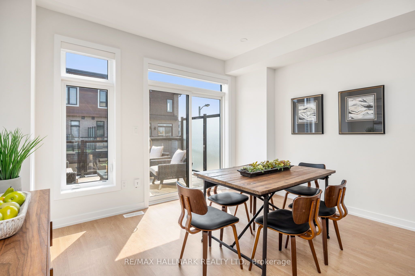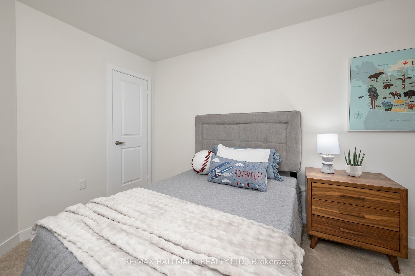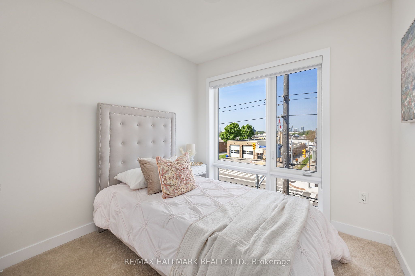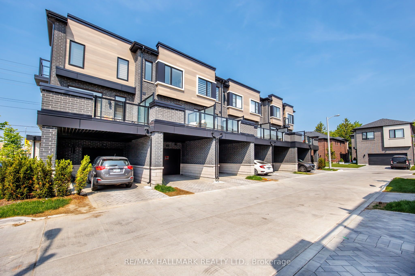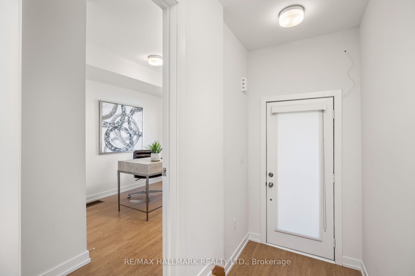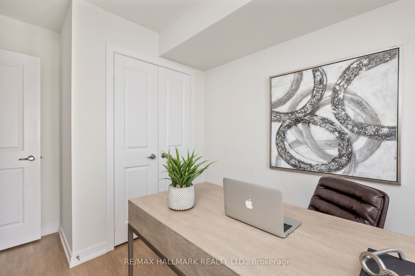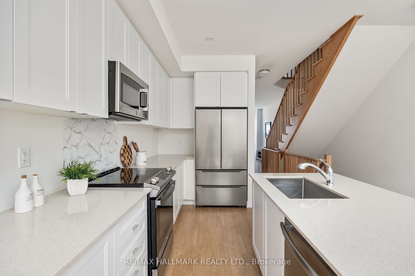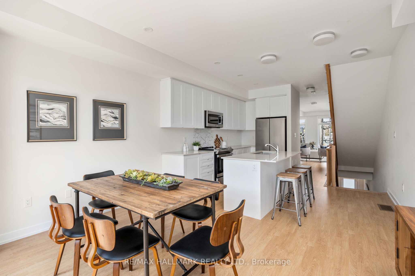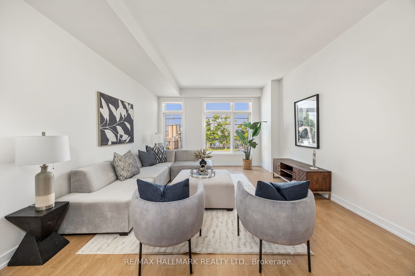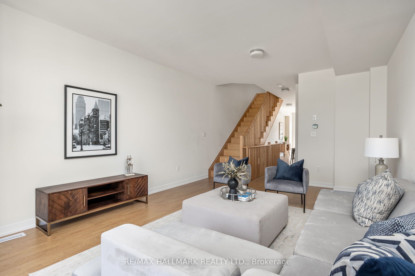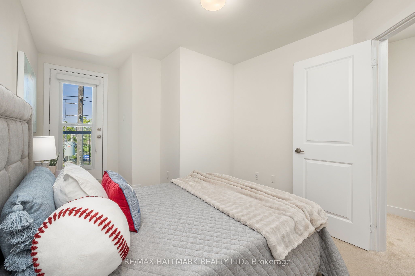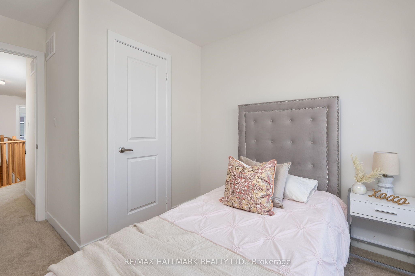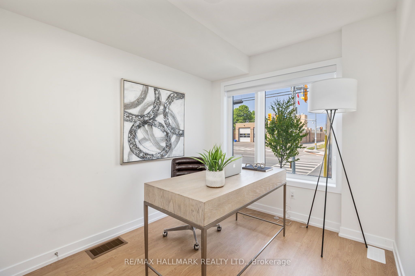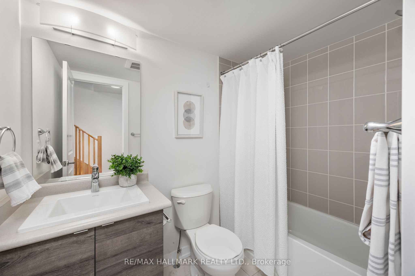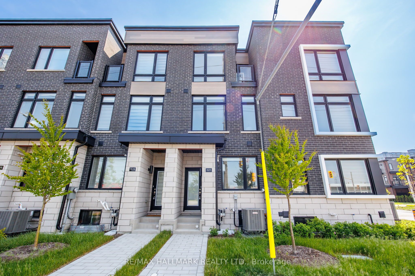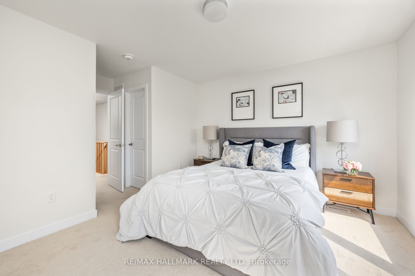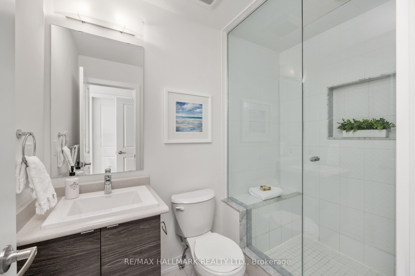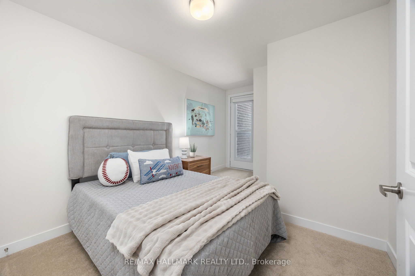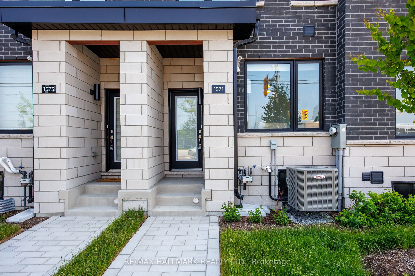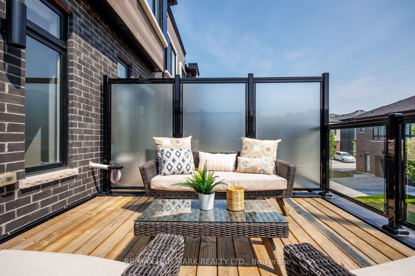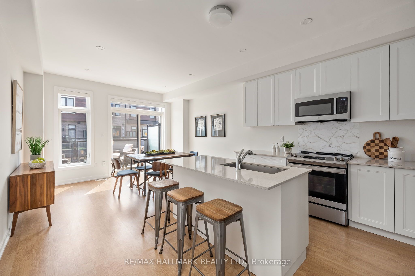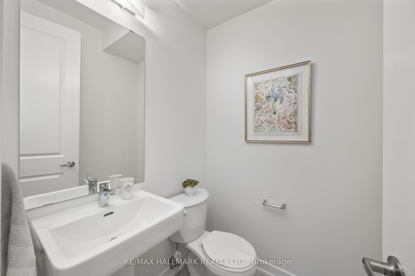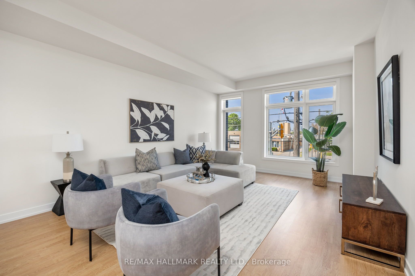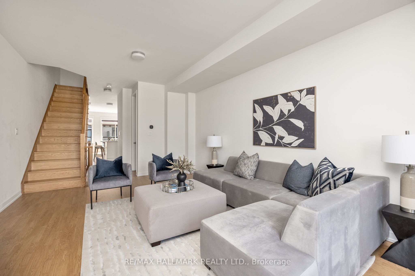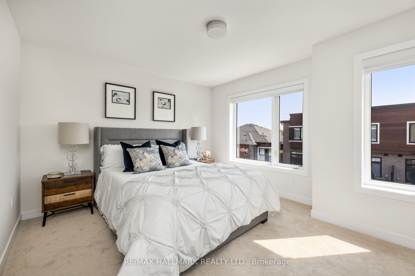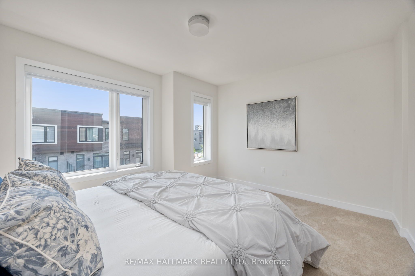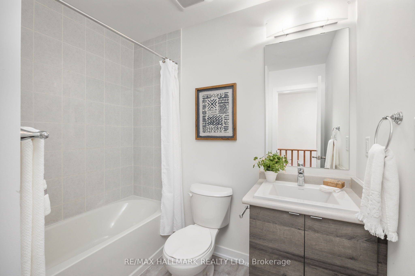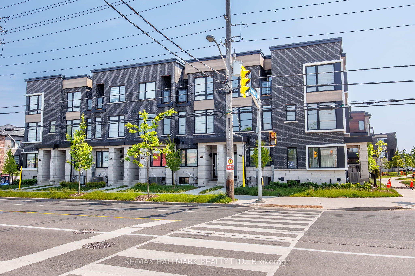
$1,029,000
Est. Payment
$3,930/mo*
*Based on 20% down, 4% interest, 30-year term
Listed by RE/MAX HALLMARK REALTY LTD.
Att/Row/Townhouse•MLS #E12200343•Price Change
Room Details
| Room | Features | Level |
|---|---|---|
Living Room 3.86 × 6.2 m | Open ConceptWindow Floor to CeilingLaminate | Second |
Dining Room 3.85 × 3.35 m | Window Floor to CeilingW/O To BalconySliding Doors | Second |
Kitchen 3.86 × 5.65 m | Undermount SinkCustom CounterCentre Island | Second |
Primary Bedroom 3.86 × 4.84 m | 3 Pc EnsuiteB/I ClosetLarge Window | Third |
Bedroom 2 2.84 × 3.46 m | W/O To BalconyB/I Closet | Third |
Bedroom 3 2.54 × 3.75 m | Window Floor to CeilingB/I Closet | Third |
Client Remarks
Bright, Spacious & Fully Upgraded! This newly built 4-bedroom, 4-bath freehold townhouse offers modern living with style and convenience. Thoughtfully designed with high-end finishes throughout, this home features a sun-filled open layout, upgraded kitchen and baths, generous principal rooms and 2 balconies. Enjoy the ease of 2-car parking including an attached garage. Located in a prime spotjust minutes to TTC, shops, restaurants, and everyday essentials. A turnkey opportunity in a vibrant, connected community!
About This Property
1571 Midland Avenue, Scarborough, M1P 3C1
Home Overview
Basic Information
Walk around the neighborhood
1571 Midland Avenue, Scarborough, M1P 3C1
Shally Shi
Sales Representative, Dolphin Realty Inc
English, Mandarin
Residential ResaleProperty ManagementPre Construction
Mortgage Information
Estimated Payment
$0 Principal and Interest
 Walk Score for 1571 Midland Avenue
Walk Score for 1571 Midland Avenue

Book a Showing
Tour this home with Shally
Frequently Asked Questions
Can't find what you're looking for? Contact our support team for more information.
See the Latest Listings by Cities
1500+ home for sale in Ontario

Looking for Your Perfect Home?
Let us help you find the perfect home that matches your lifestyle
