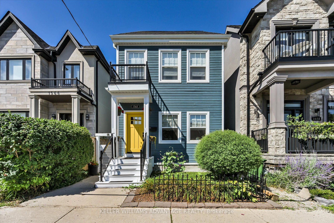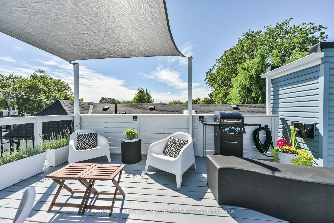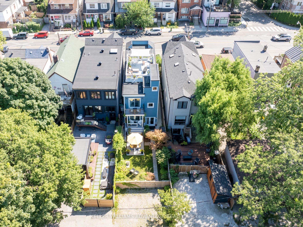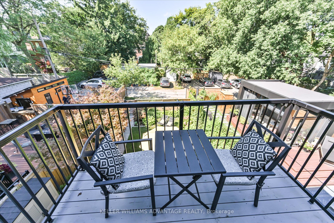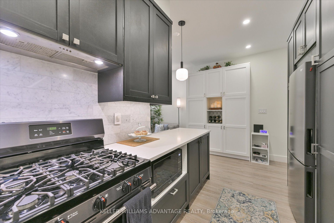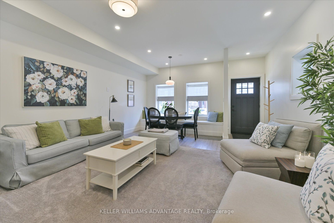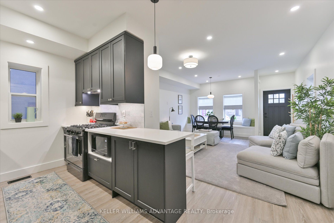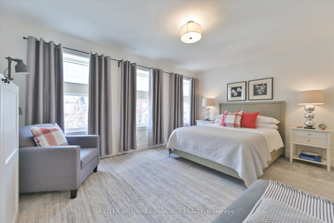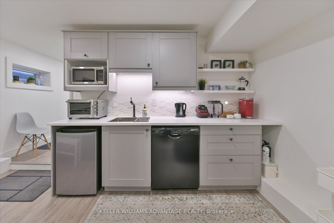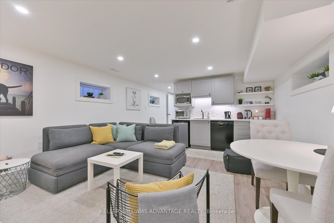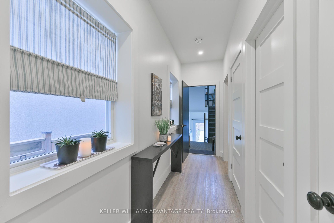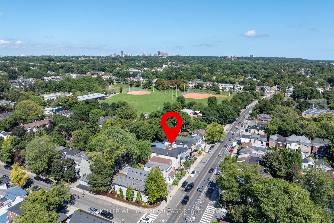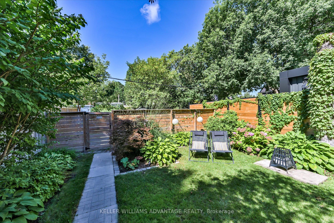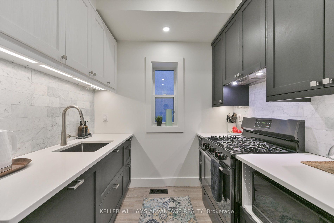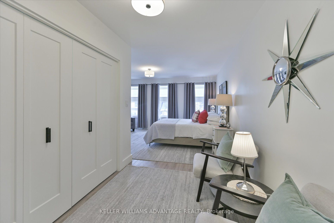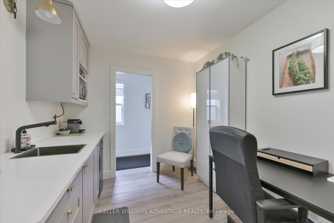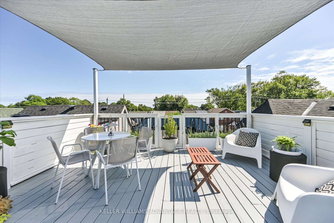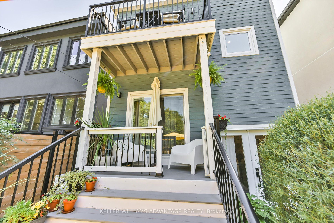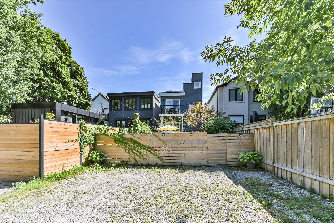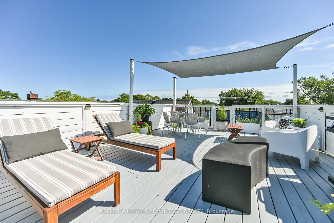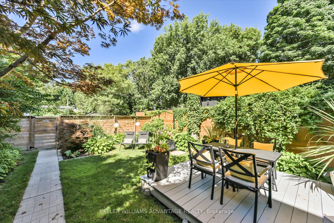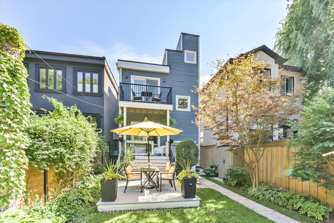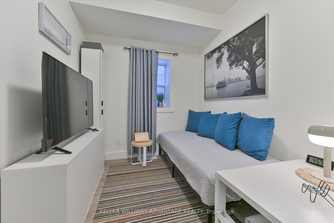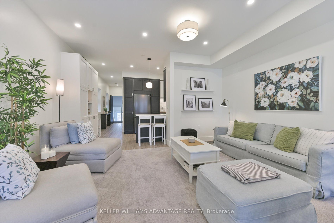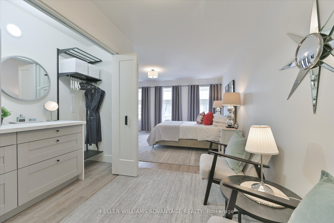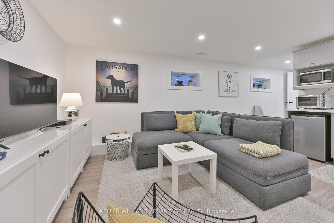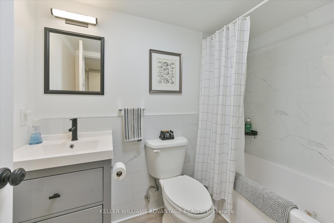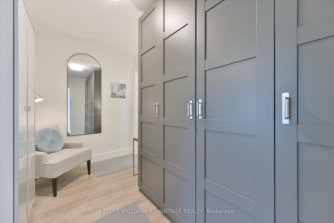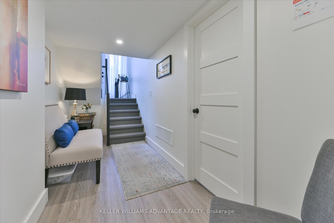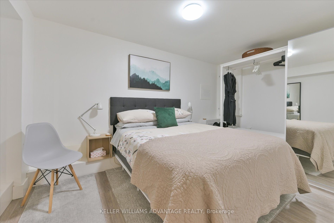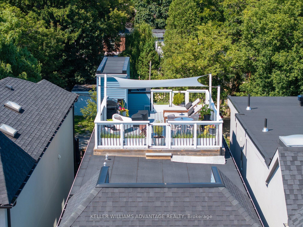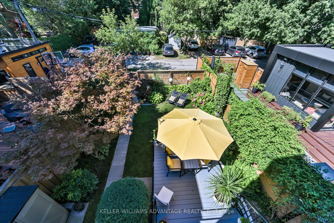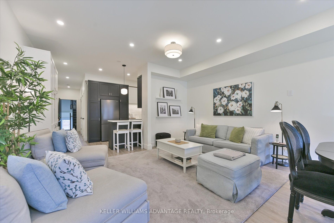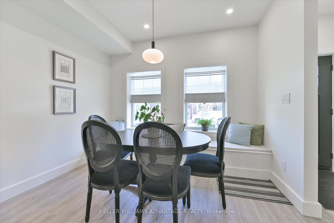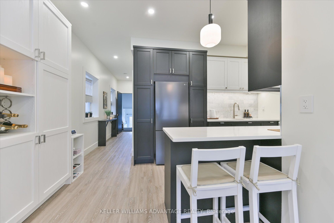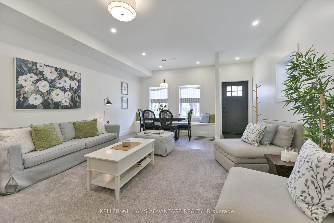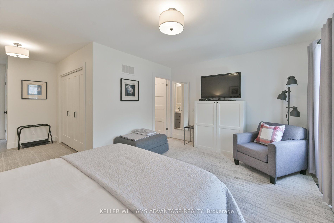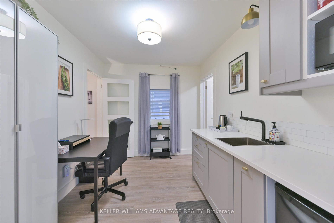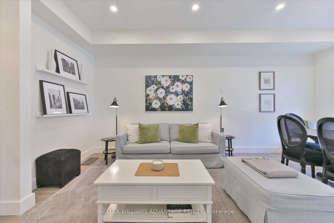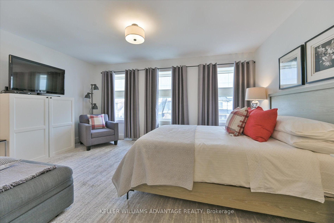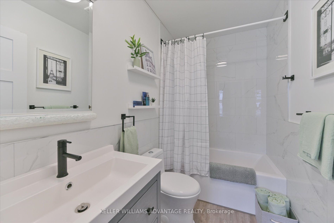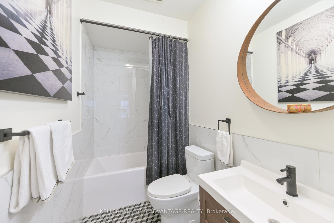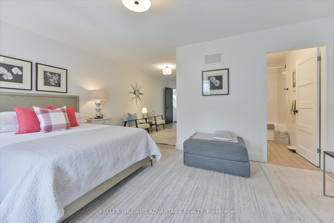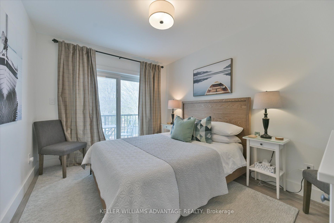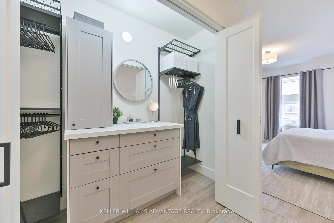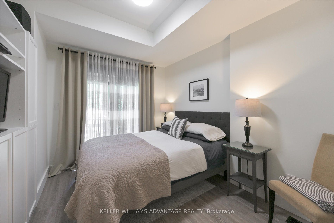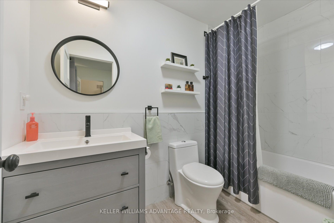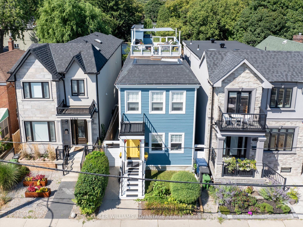
$1,998,000
Est. Payment
$7,631/mo*
*Based on 20% down, 4% interest, 30-year term
Listed by KELLER WILLIAMS ADVANTAGE REALTY
Duplex•MLS #E12068693•New
Client Remarks
Welcome to 1568 Dundas St E - a stylish and modern home on a 25 ft x 125 ft lot conveniently nestled in the heart of Leslieville, around the corner from Greenwood Park. Renovated to the studs in 2019, this home and its components are virtually 5 years new. Spacious main floor offers 9 ft ceilings, large living/dining combo, modern kitchen with Chef-grade appliances and plenty storage, main floor bedroom with sitting/dressing room and walk-out to patio, and a stylish 4 pc bath. The second floor X-large primary bedroom includes a dressing & sitting area, closet & organizers and 4 pc bath. Back bedroom enjoys treetop views from the private balcony. Additional room includes a 'kitchenette' perfect for an office or nursery. Fully finished/high ceiling basement is complete with a 5th bedroom, 4 pc bath and flex space perfect for in-laws, teens or nannies. A separate laundry/storage/furnace room completes the downstairs. The 3rd level - 330 sqft rooftop terrace is a showstopper offering views of the city/CN Tower skyline. Beautifully landscaped and fully-fenced backyard with deck and plenty of perennials. Parking at the rear of the property fits three small cars and is accessible by laneway. This home is perfect for a large/multi-generational family, co-ownership arrangement or short/long term rentals. Property qualifies for a Laneway house.
About This Property
1568 Dundas Street, Scarborough, M4L 1K8
Home Overview
Basic Information
Walk around the neighborhood
1568 Dundas Street, Scarborough, M4L 1K8
Shally Shi
Sales Representative, Dolphin Realty Inc
English, Mandarin
Residential ResaleProperty ManagementPre Construction
Mortgage Information
Estimated Payment
$0 Principal and Interest
 Walk Score for 1568 Dundas Street
Walk Score for 1568 Dundas Street

Book a Showing
Tour this home with Shally
Frequently Asked Questions
Can't find what you're looking for? Contact our support team for more information.
Check out 100+ listings near this property. Listings updated daily
See the Latest Listings by Cities
1500+ home for sale in Ontario

Looking for Your Perfect Home?
Let us help you find the perfect home that matches your lifestyle
