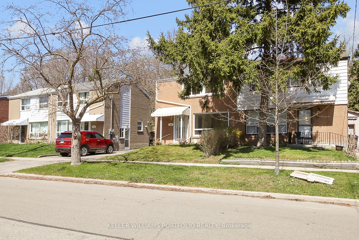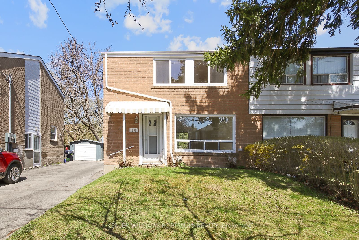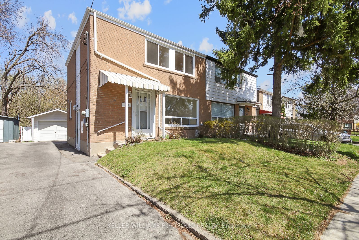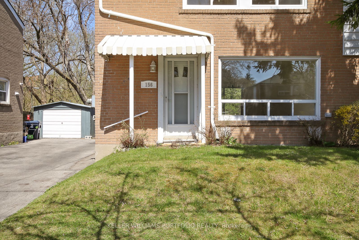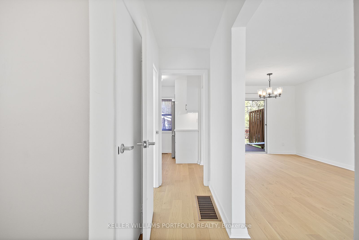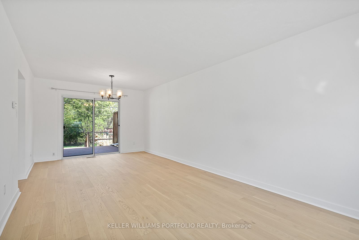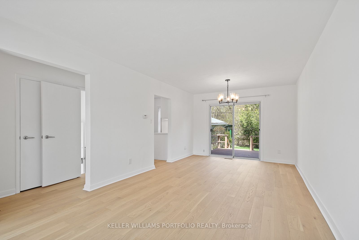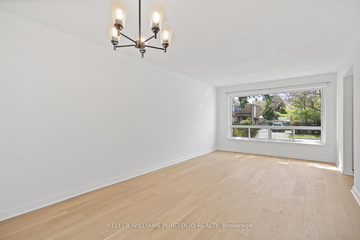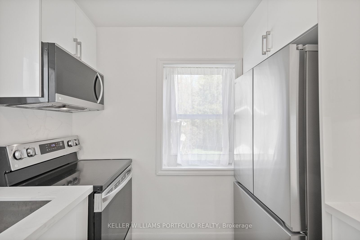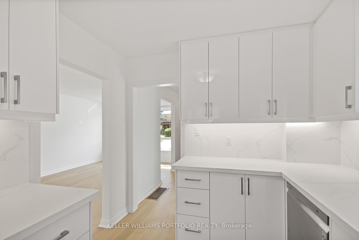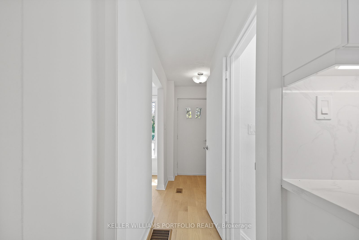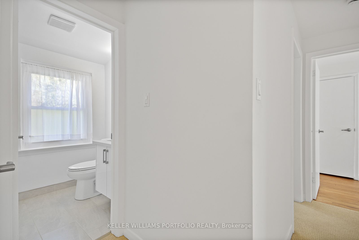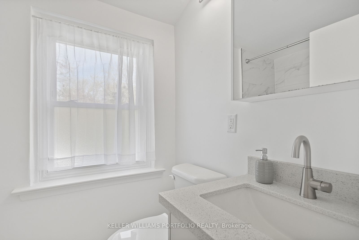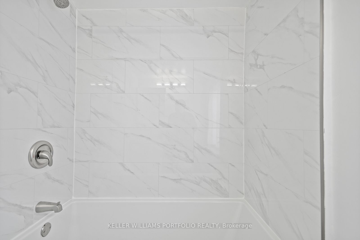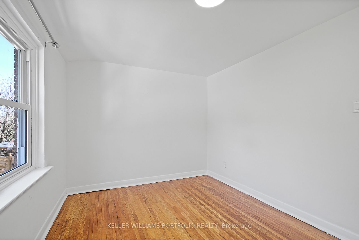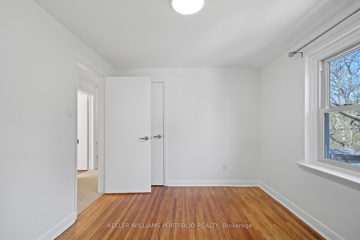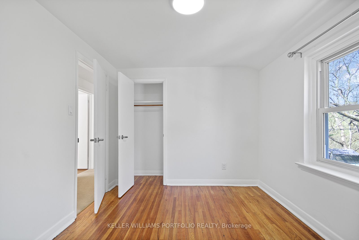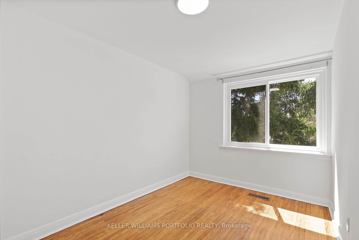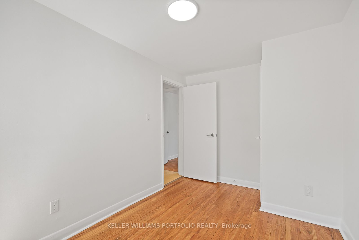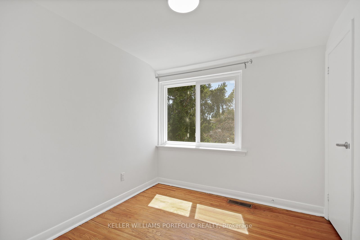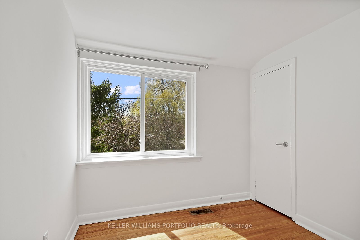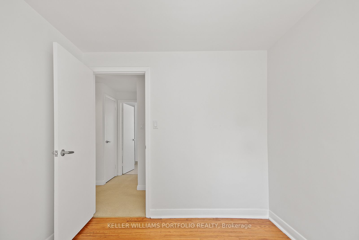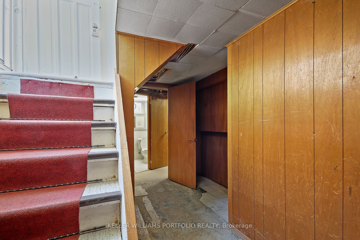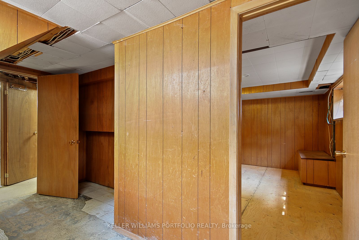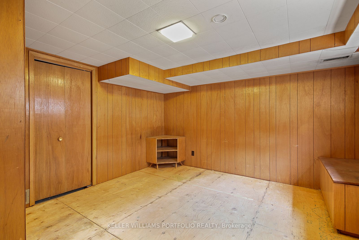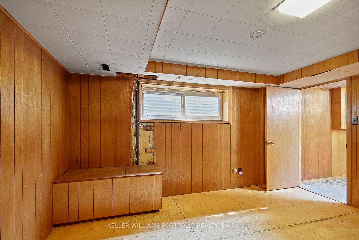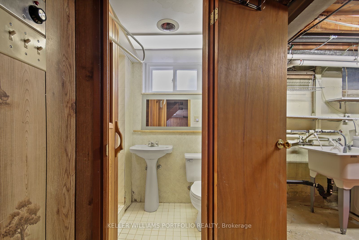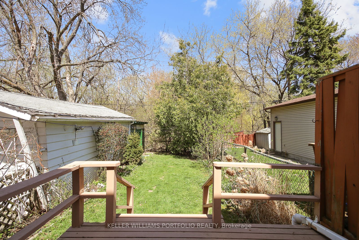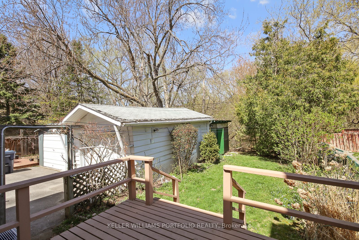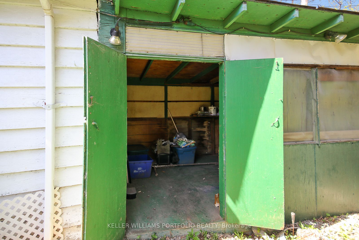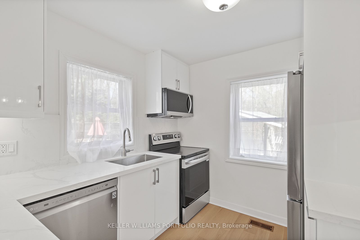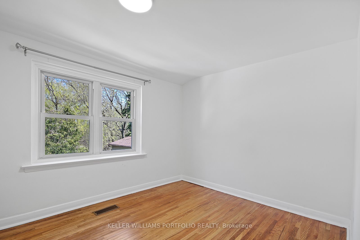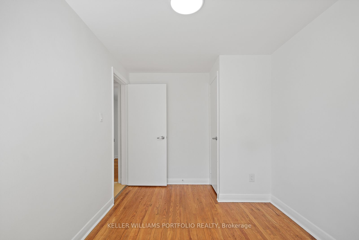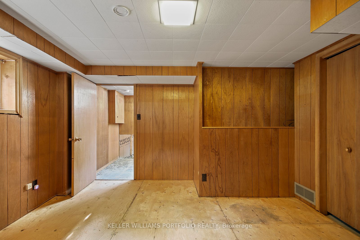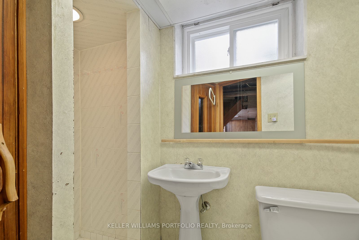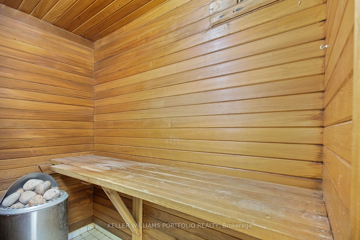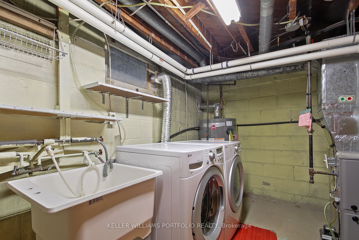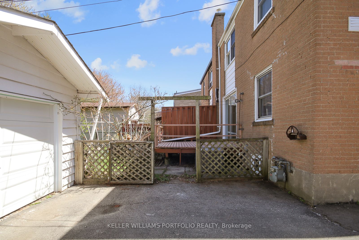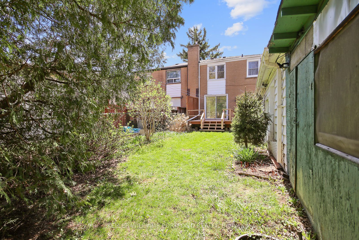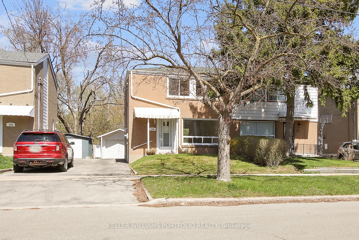
$3,200 /mo
Listed by KELLER WILLIAMS PORTFOLIO REALTY
Semi-Detached •MLS #E12161892•Price Change
Room Details
| Room | Features | Level |
|---|---|---|
Living Room 6.83 × 3.38 m | Combined w/Dining | Main |
Dining Room 6.83 × 3.38 m | Combined w/Living | Main |
Kitchen 2.68 × 2.78 m | Stainless Steel Appl | Main |
Bedroom 3.84 × 2.77 m | Closet | Upper |
Bedroom 2 3.96 × 2.17 m | Overlooks Frontyard | Upper |
Bedroom 3 2.93 × 2.56 m | Overlooks Frontyard | Upper |
Client Remarks
Beautiful home Nestled on a family-friendly street. Hardwood floors that span the main and second floors. Updated kitchen, with stainless steel appliances, and gorgeous stone countertop. Dining room ideal for entertaining opens onto a lovely back deck, surrounded by nature's beauty on a ravine lot. 3 spacious bedrooms on 2nd floor with great sized windows. Basement w/ 3pc bathroom with a sauna, and utility room with washer, dryer and sink. The separate side entrance adds convenience and flexibility to the home's layout. Private driveway, detached garage and garden shed, ensuring ample parking and storage space.
About This Property
156 Woodfern Drive, Scarborough, M1K 2L5
Home Overview
Basic Information
Walk around the neighborhood
156 Woodfern Drive, Scarborough, M1K 2L5
Shally Shi
Sales Representative, Dolphin Realty Inc
English, Mandarin
Residential ResaleProperty ManagementPre Construction
 Walk Score for 156 Woodfern Drive
Walk Score for 156 Woodfern Drive

Book a Showing
Tour this home with Shally
Frequently Asked Questions
Can't find what you're looking for? Contact our support team for more information.
See the Latest Listings by Cities
1500+ home for sale in Ontario

Looking for Your Perfect Home?
Let us help you find the perfect home that matches your lifestyle
