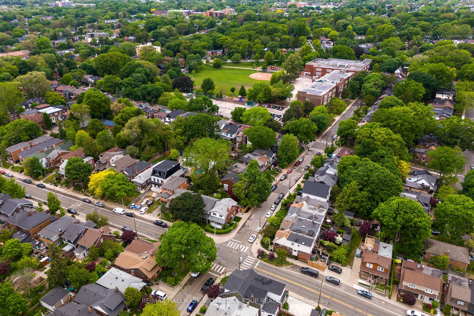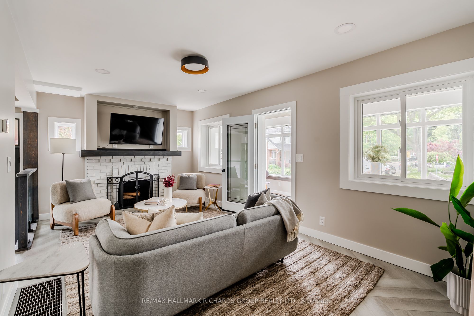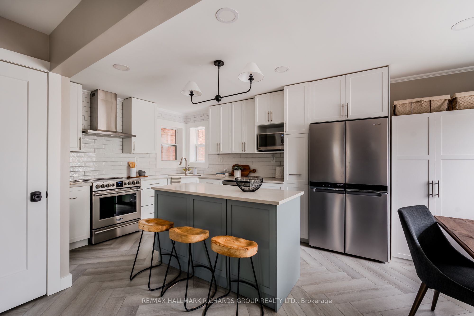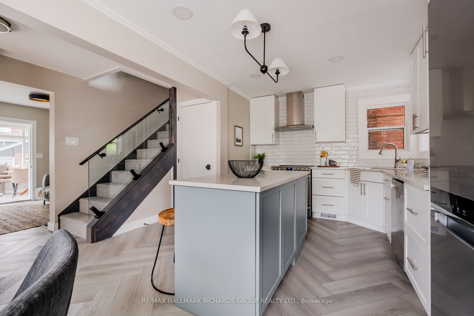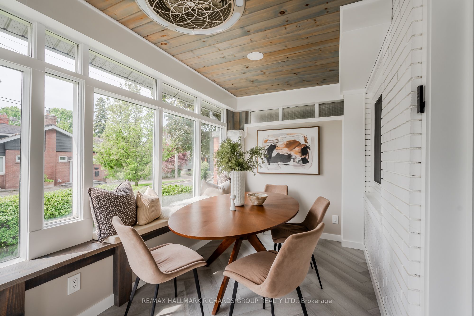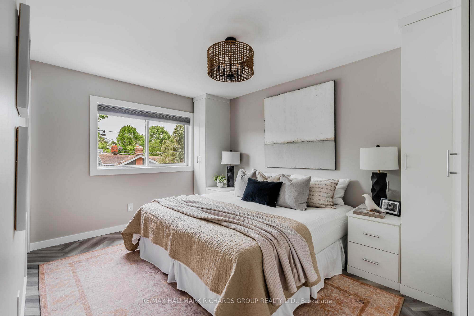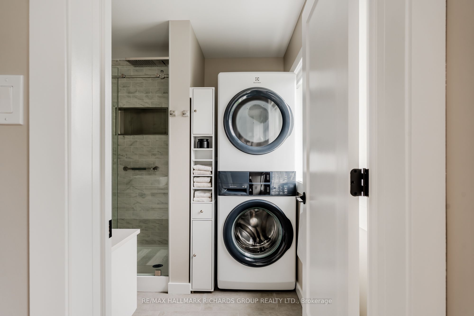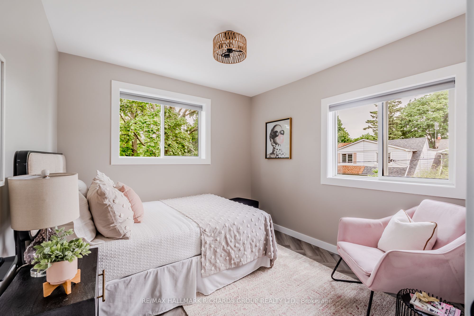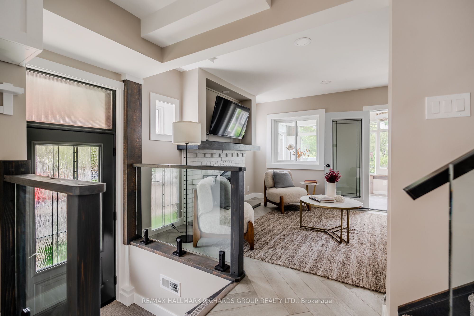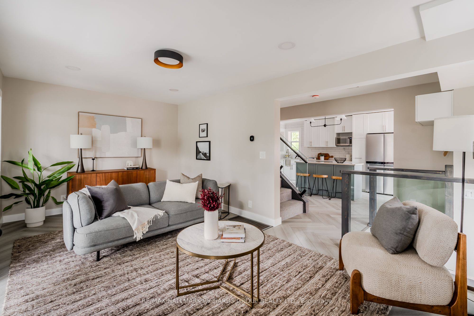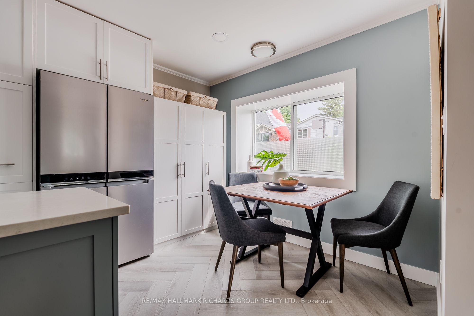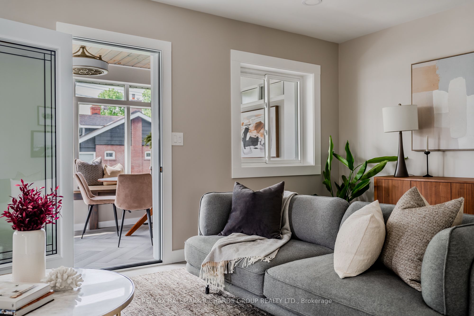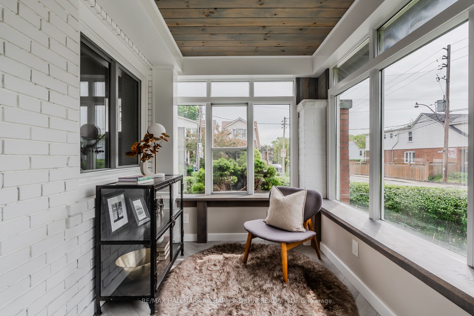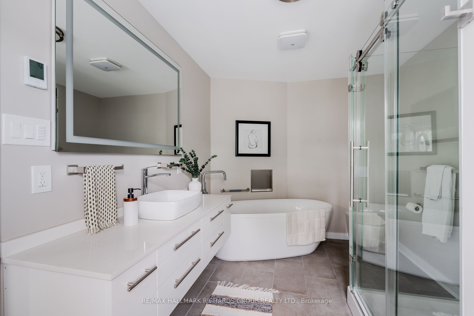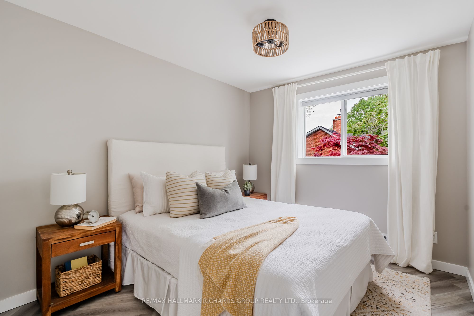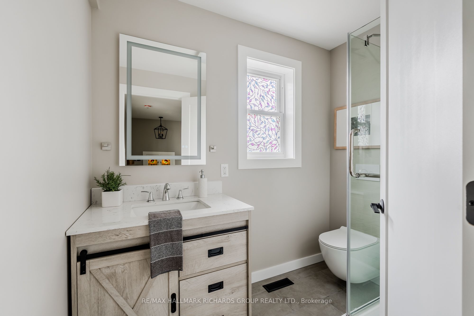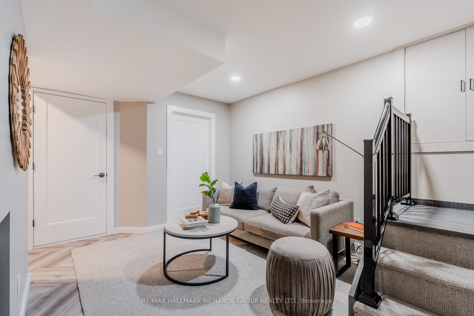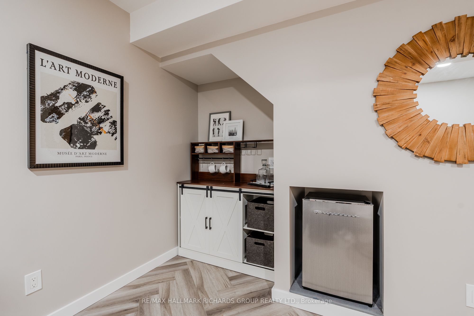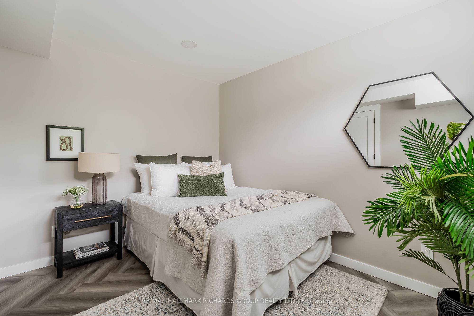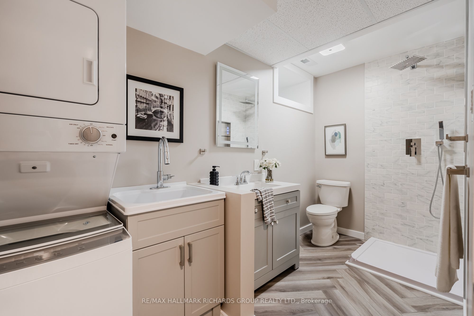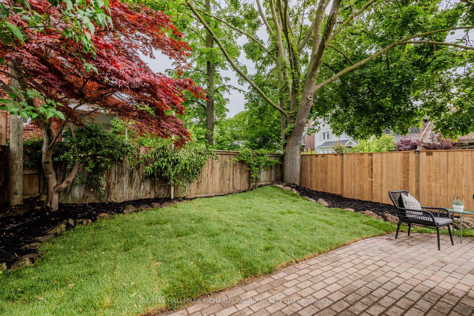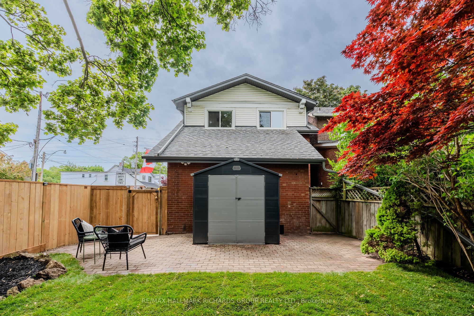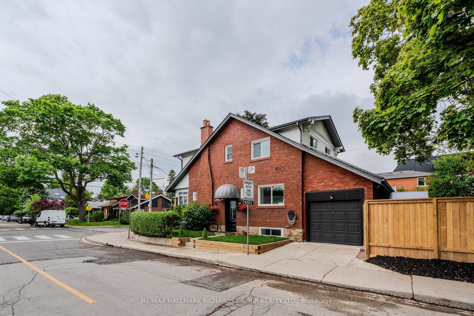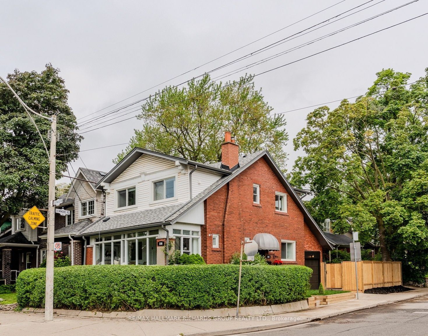
$1,489,900
Est. Payment
$5,690/mo*
*Based on 20% down, 4% interest, 30-year term
Listed by RE/MAX HALLMARK RICHARDS GROUP REALTY LTD.
Detached•MLS #E12207116•New
Room Details
| Room | Features | Level |
|---|---|---|
Living Room 5.84 × 3.27 m | FireplacePot LightsWindow | Main |
Dining Room 1.34 × 2.98 m | Open ConceptLarge Window | Main |
Kitchen 4.29 × 2.98 m | Stainless Steel ApplEat-in KitchenWindow | Main |
Primary Bedroom 3.05 × 4.43 m | 4 Pc EnsuiteLarge WindowCloset | Second |
Bedroom 2 2.9 × 3.05 m | Window | Second |
Bedroom 3 2.95 × 3.05 m | Large Window | Second |
Client Remarks
Welcome to this stunning corner-lot home, fully transformed to offer the perfect blend of luxury and family-friendly comfort. With a private driveway and garage that fronts onto Bowmore Road, this newly renovated home is move-in ready and filled with thoughtful touches throughout. Step inside to a bright, open layout where every inch has been carefully considered - from new framing, insulation, drywall, wiring, and plumbing, to elegant glass staircase railings and stained Douglas Fir trim. The custom kitchen features quartz countertops, a spacious island, and a suite of new appliances, making it as functional as it is stylish. The sunroom is a versatile bonus space, ready to serve as a formal dining area, cozy reading nook, or home office. Upstairs, the primary suite is a true retreat, with custom built-ins, a large ensuite complete with heated floors, a deep soaker tub, rainfall shower, and bonus washer/dryer for added convenience. Two more bedrooms and a full bathroom provide plenty of room for family and guests. The fully underpinned basement boasts 8-foot ceilings, a comfortable entertainment area, a bedroom, a 3-piece bathroom, a second laundry area, and a separate entry that offers easy potential for an income or nanny suite conversion. Outside, you'll find a super private backyard, perfect for relaxing or entertaining - and you're just steps from Bowmore Road Junior and Senior Public School, shops, and transit. You'll also discover a caring community here, one that welcomes you with a sense of belonging and support. Lovingly cared for by the same family since 1988, this home has been completely reimagined to offer a new chapter of comfort, warmth, and community.
About This Property
156 Eastwood Road, Scarborough, M4L 2C9
Home Overview
Basic Information
Walk around the neighborhood
156 Eastwood Road, Scarborough, M4L 2C9
Shally Shi
Sales Representative, Dolphin Realty Inc
English, Mandarin
Residential ResaleProperty ManagementPre Construction
Mortgage Information
Estimated Payment
$0 Principal and Interest
 Walk Score for 156 Eastwood Road
Walk Score for 156 Eastwood Road

Book a Showing
Tour this home with Shally
Frequently Asked Questions
Can't find what you're looking for? Contact our support team for more information.
See the Latest Listings by Cities
1500+ home for sale in Ontario

Looking for Your Perfect Home?
Let us help you find the perfect home that matches your lifestyle
