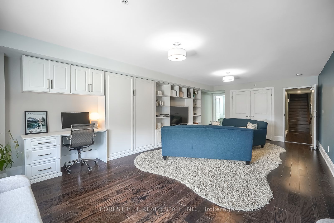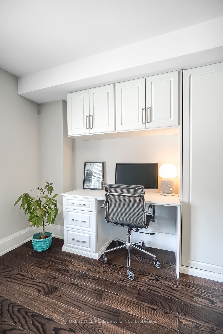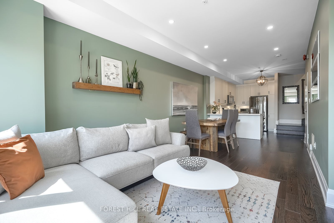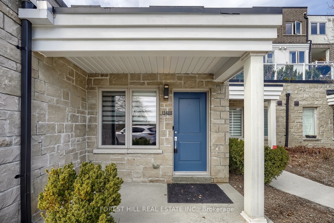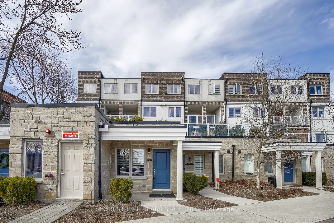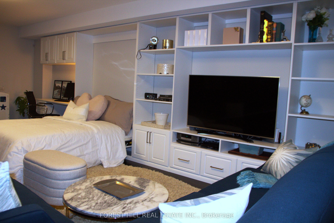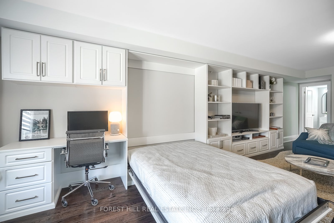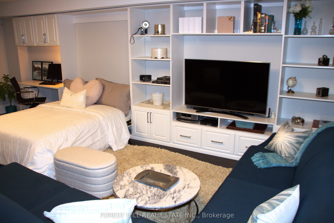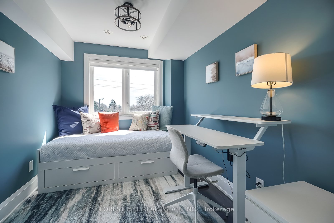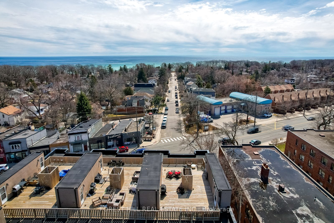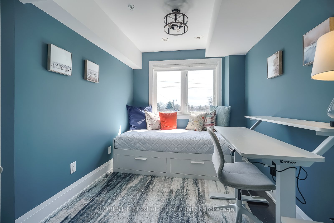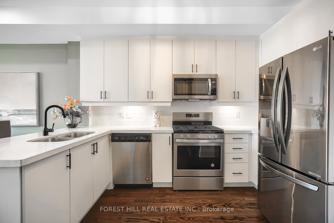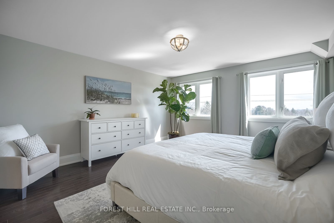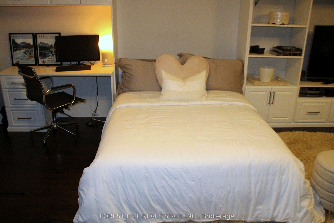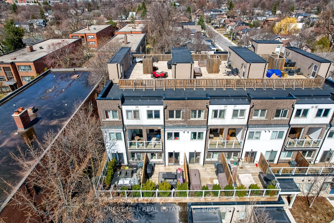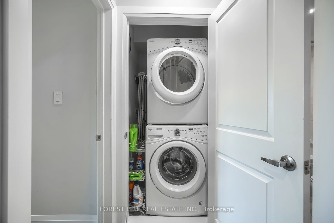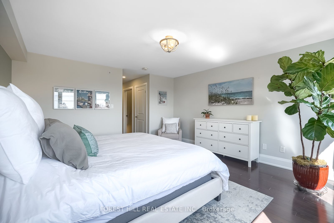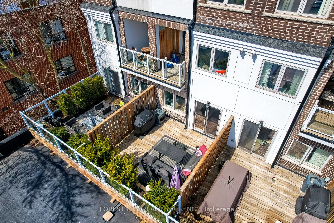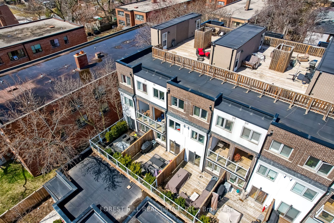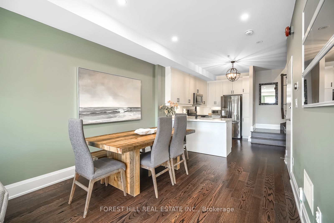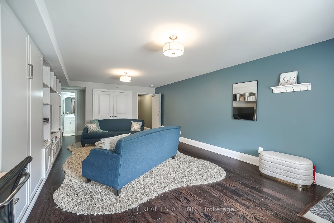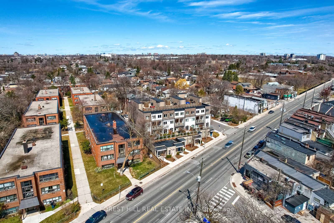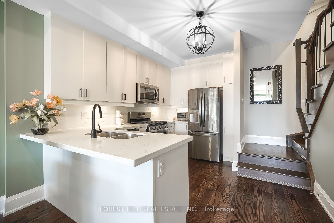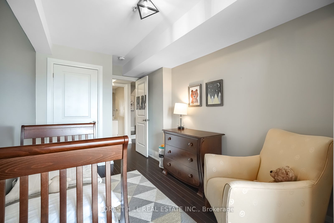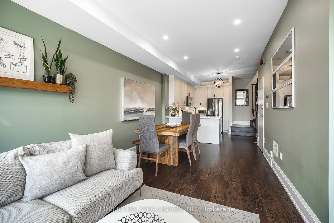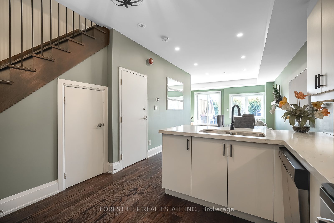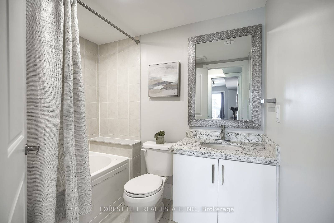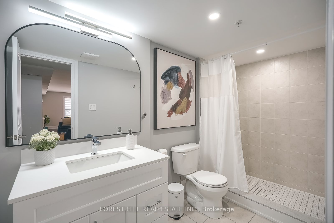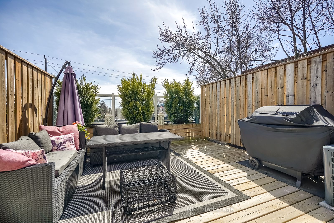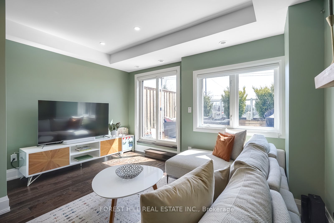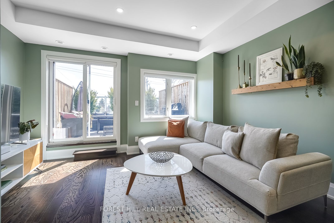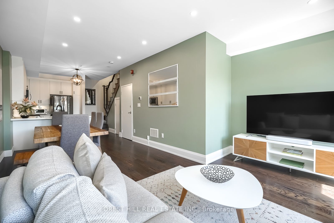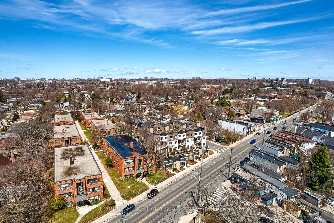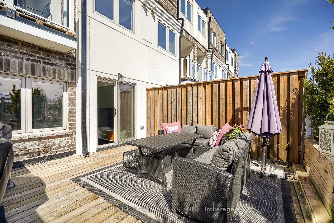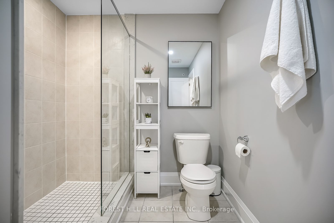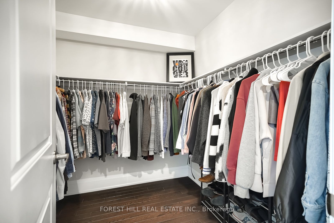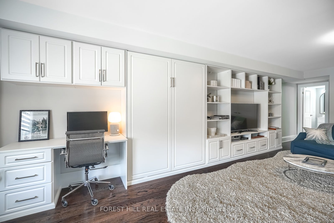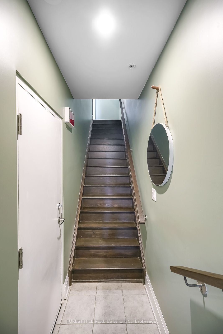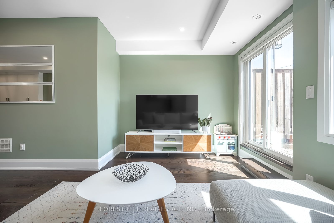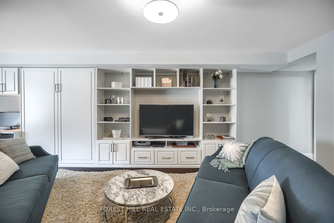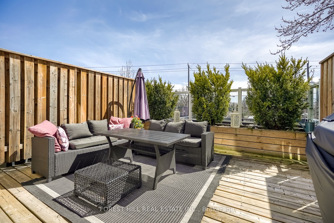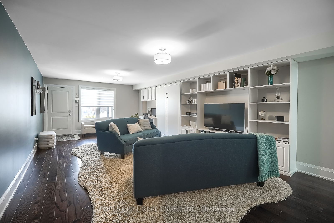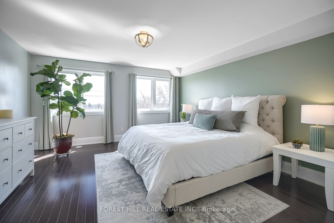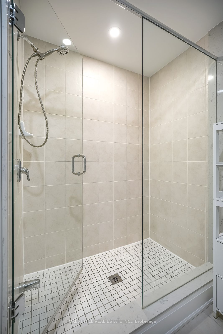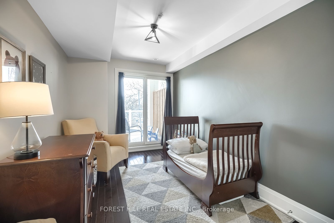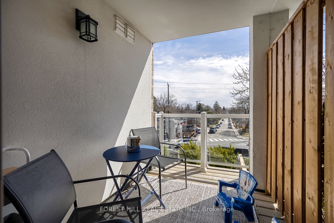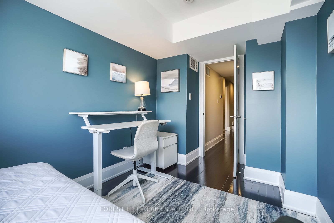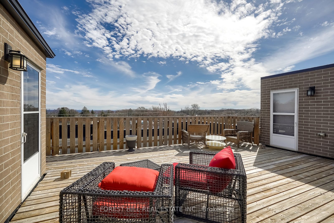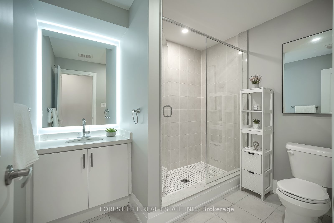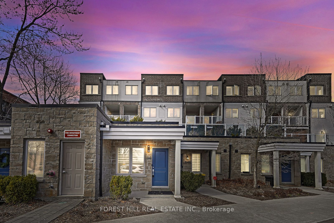
$799,000
Est. Payment
$3,052/mo*
*Based on 20% down, 4% interest, 30-year term
Listed by FOREST HILL REAL ESTATE INC.
Att/Row/Townhouse•MLS #E12066526•Terminated
Room Details
| Room | Features | Level |
|---|---|---|
Living Room 6.27 × 3.26 m | Combined w/DiningW/O To DeckHardwood Floor | Main |
Dining Room 6.27 × 3.26 m | Breakfast BarHardwood FloorOpen Concept | Main |
Kitchen 2.37 × 3.65 m | Quartz CounterModern KitchenStainless Steel Appl | Main |
Bedroom 2 2.62 × 3.68 m | W/O To BalconySouth ViewHardwood Floor | Second |
Bedroom 3 2.52 × 3.68 m | WindowSouth ViewHardwood Floor | Second |
Primary Bedroom 4.45 × 4.6 m | 3 Pc EnsuiteWalk-In Closet(s)Hardwood Floor | Third |
Client Remarks
Welcome to 1548B Kingston Road in the heart of Birch Cliff! This stylish and spacious freehold townhome offers over 2,000 sq ft of thoughtfully designed living space just minutes from Lake Ontario and the majestic Bluffs. Only six years young, featuring 3 bedrooms, 3 bathrooms, multiple outdoor spaces, indoor parking and locker, this maintenance-free home is perfect for modern family living. Step inside and discover the versatile ground floor family room/guest suite. Featuring a sleek Murphy bed, built-in shelving and a full three-piece washroom, it is ideal for visiting in-laws, a nanny, or a private home-office. Head upstairs to the modern kitchen featuring stainless steel appliances, gas stove with quartz countertops, with open-concept dining and living rooms. This sun-filled space has a walk-out to your expansive private patio, with gas BBQ hookup, ideal for entertaining. Head upstairs for the bedrooms and two full bathrooms: the primary suite is a sanctuary, featuring a spacious walk-in closet, 3 piece ensuite and natural light that pours in from the south-facing windows. The unit is capped off by a rooftop deck with south-facing views of Lake Ontario. An indoor parking spot with a storage locker is also included, for convenience. Nestled in a tight-knit, community-minded neighbourhood, you are steps from locally-owned pubs, cozy cafés, and unique shops as well as the serene lakefront trails. Families will love the proximity to daycares, public schools, a vibrant community centre, and a future hockey arena. This is not just a home, its a lifestyle. Live and work, grow your family, entertain your friends, and become part of a thriving, welcoming community. A rare offering that checks all the boxes, with maintenance-free living: urban convenience meets lakeside charm!
About This Property
1548B Kingston Road, Scarborough, M1N 1R7
Home Overview
Basic Information
Walk around the neighborhood
1548B Kingston Road, Scarborough, M1N 1R7
Shally Shi
Sales Representative, Dolphin Realty Inc
English, Mandarin
Residential ResaleProperty ManagementPre Construction
Mortgage Information
Estimated Payment
$0 Principal and Interest
 Walk Score for 1548B Kingston Road
Walk Score for 1548B Kingston Road

Book a Showing
Tour this home with Shally
Frequently Asked Questions
Can't find what you're looking for? Contact our support team for more information.
See the Latest Listings by Cities
1500+ home for sale in Ontario

Looking for Your Perfect Home?
Let us help you find the perfect home that matches your lifestyle
