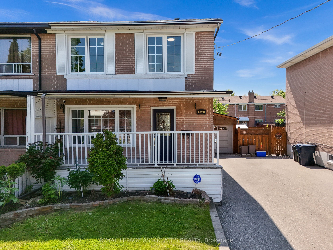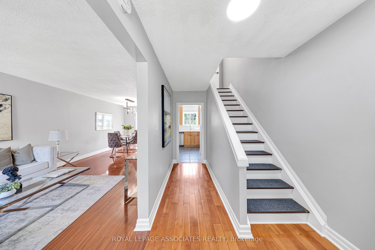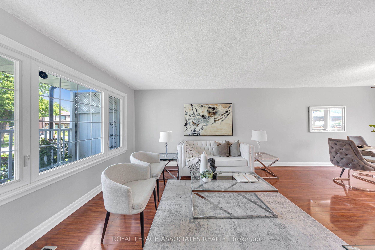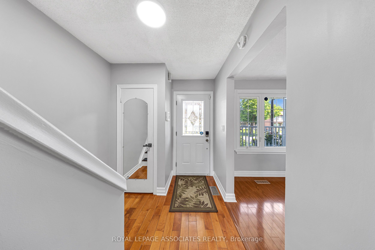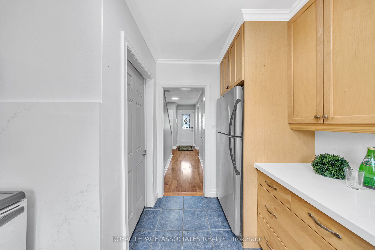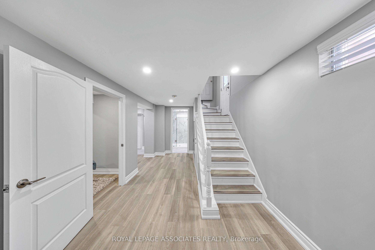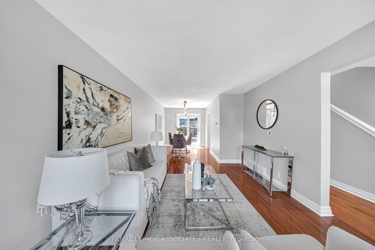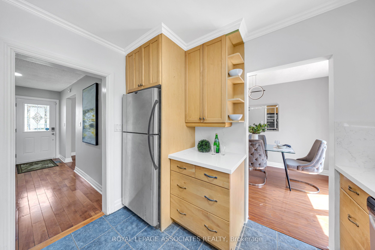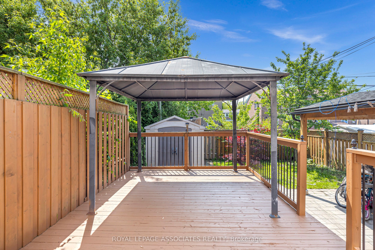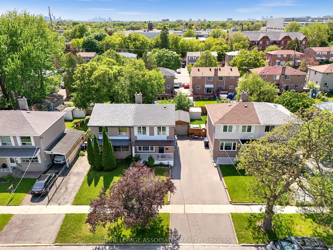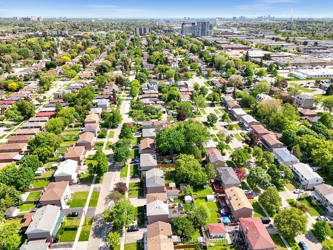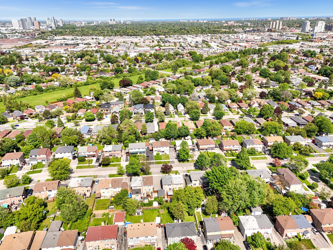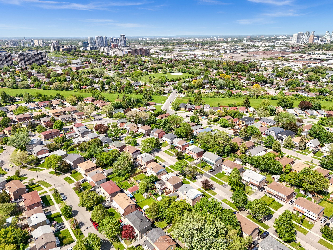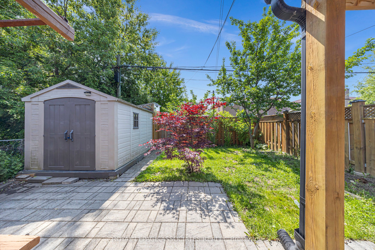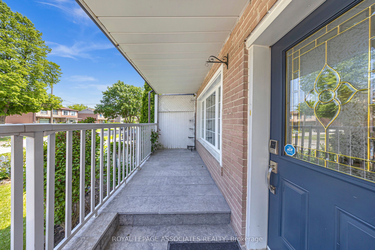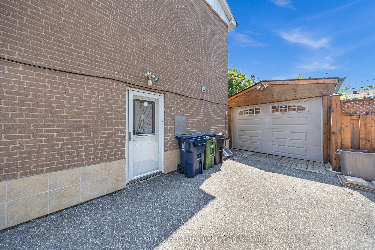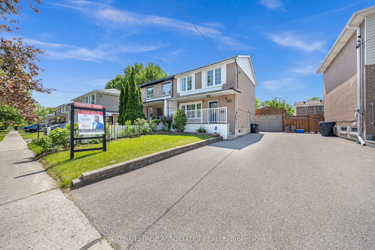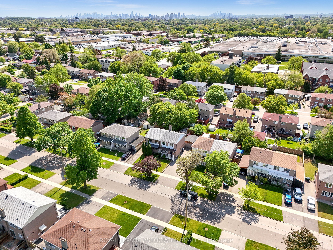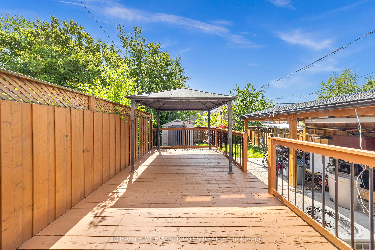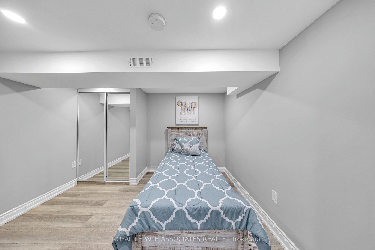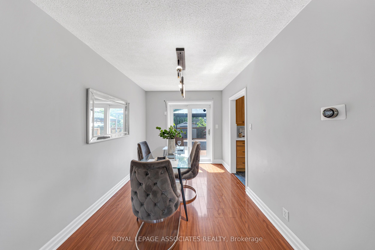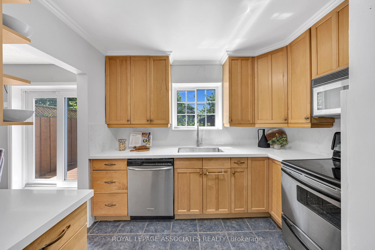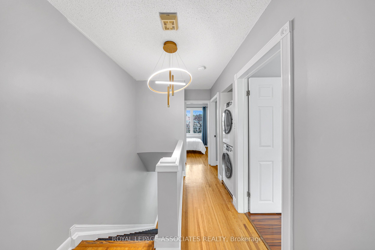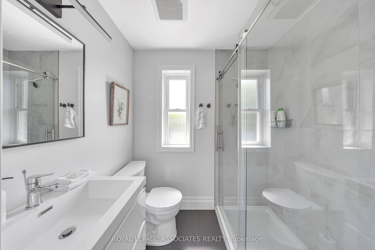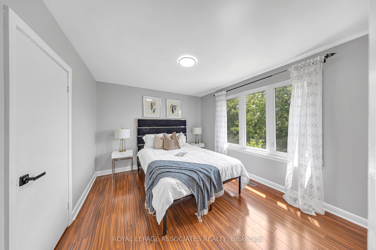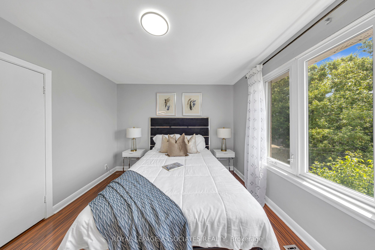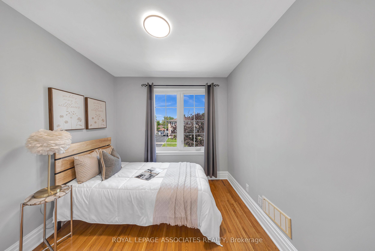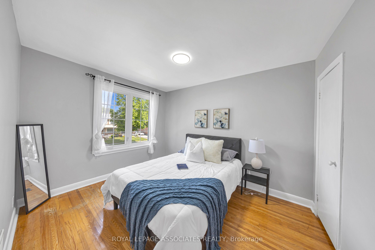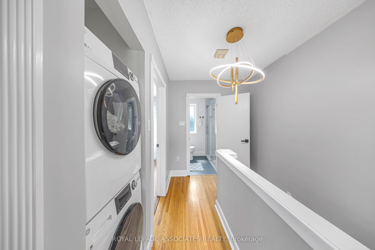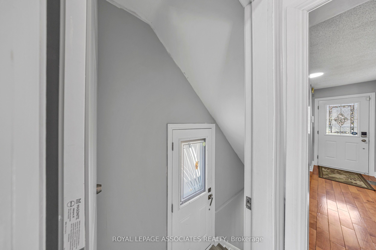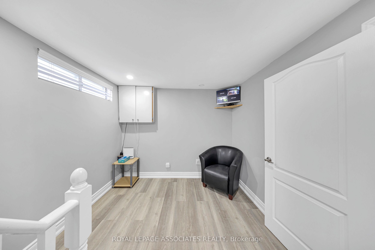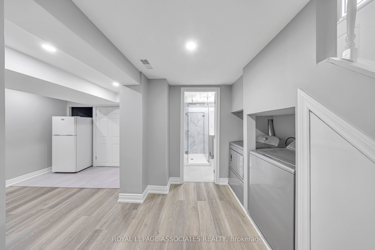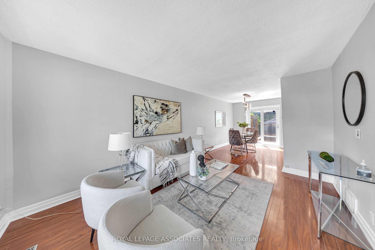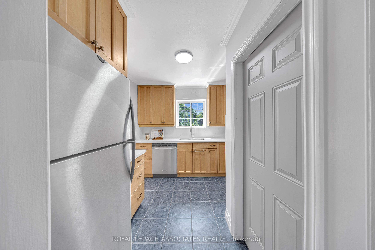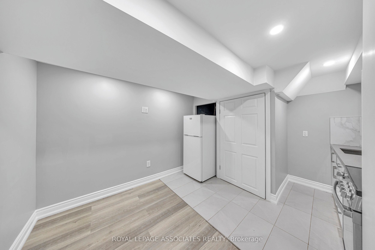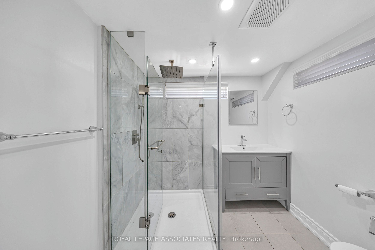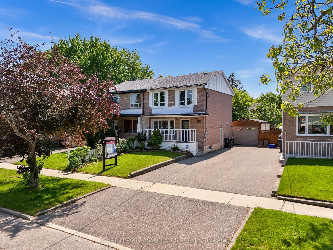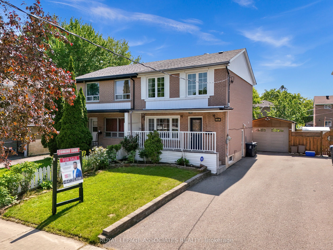
$828,000
Est. Payment
$3,162/mo*
*Based on 20% down, 4% interest, 30-year term
Listed by ROYAL LEPAGE ASSOCIATES REALTY
Semi-Detached •MLS #E12193721•New
Room Details
| Room | Features | Level |
|---|---|---|
Living Room 4.45 × 3.41 m | Combined w/DiningLaminatePicture Window | Main |
Dining Room 3.3 × 2.62 m | Combined w/LivingLaminateW/O To Deck | Main |
Kitchen 2.99 × 3.1 m | Crown MouldingCeramic FloorOverlooks Backyard | Main |
Primary Bedroom 3.62 × 3.32 m | ClosetLaminateOverlooks Backyard | Second |
Bedroom 2 3.56 × 2.93 m | ClosetHardwood FloorWindow | Second |
Bedroom 3 2.7 × 2.74 m | Picture WindowHardwood FloorOverlooks Frontyard | Second |
Client Remarks
Welcome to this beautifully semi-detached home, where comfort meets convenience! Freshly painted and features a brand-new kitchen countertop with stainless steel appliances. Enjoy the added benefit of a separate entrance to the basement, complete with its own washer and dryer, ideal for extended family or rental potential. Step outside to a spacious backyard with two storage sheds and a walkout deck perfect for entertaining. A charming front porch adds to the homes curb appeal. Situated in a highly sought-after neighborhood, you'll enjoy quick access to Highway 401, TTC transit, Costco, and a variety of other amenities. You won't be disappointed!
About This Property
154 Vauxhall Drive, Scarborough, M1P 1R4
Home Overview
Basic Information
Walk around the neighborhood
154 Vauxhall Drive, Scarborough, M1P 1R4
Shally Shi
Sales Representative, Dolphin Realty Inc
English, Mandarin
Residential ResaleProperty ManagementPre Construction
Mortgage Information
Estimated Payment
$0 Principal and Interest
 Walk Score for 154 Vauxhall Drive
Walk Score for 154 Vauxhall Drive

Book a Showing
Tour this home with Shally
Frequently Asked Questions
Can't find what you're looking for? Contact our support team for more information.
See the Latest Listings by Cities
1500+ home for sale in Ontario

Looking for Your Perfect Home?
Let us help you find the perfect home that matches your lifestyle
