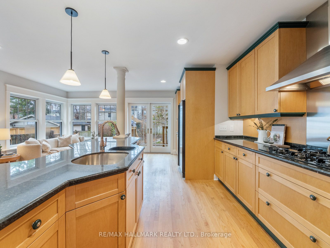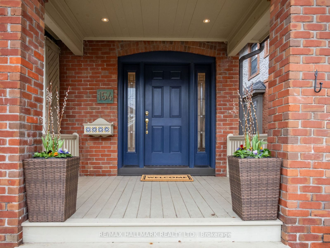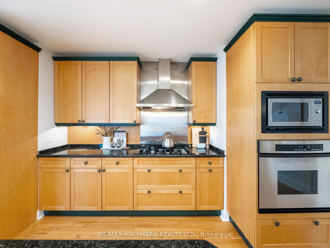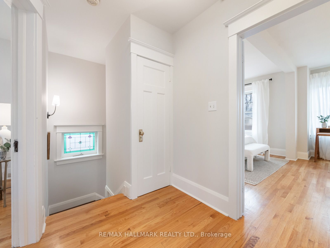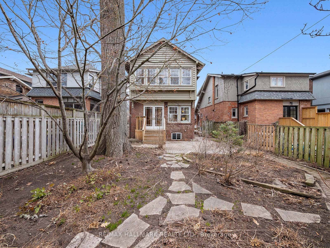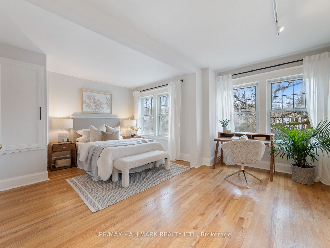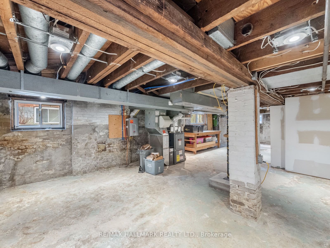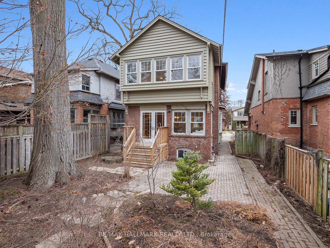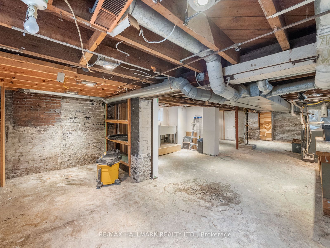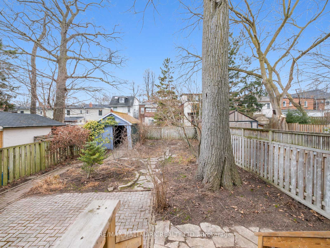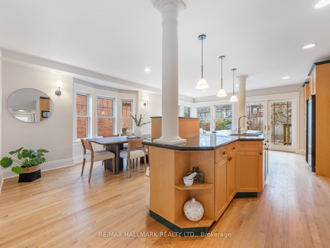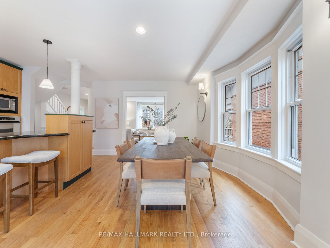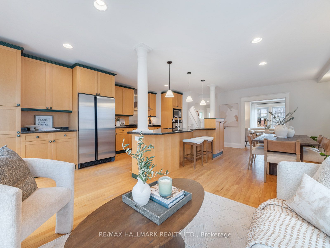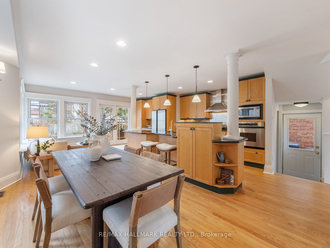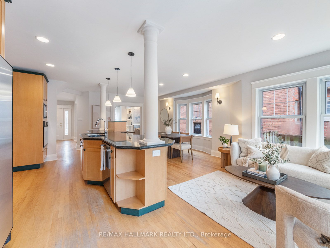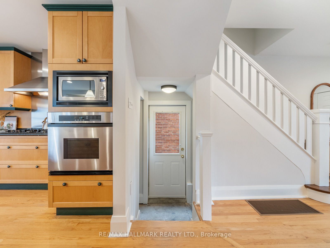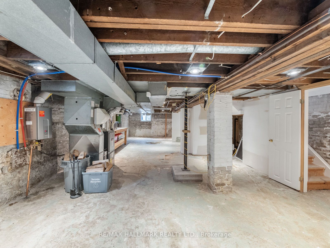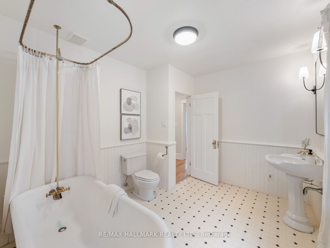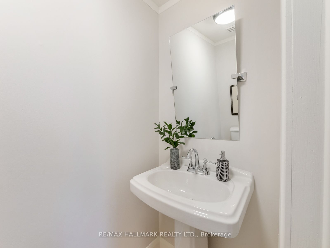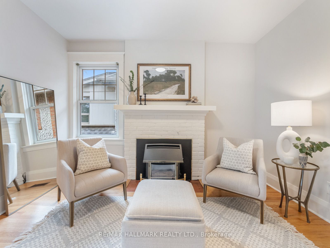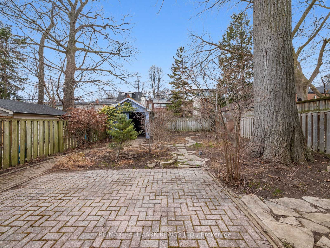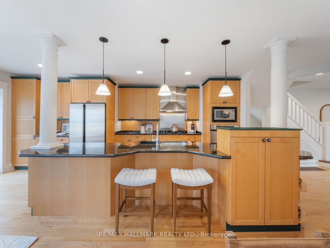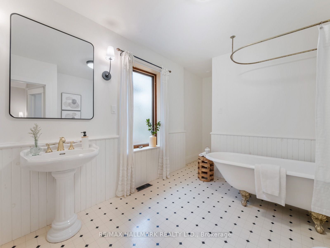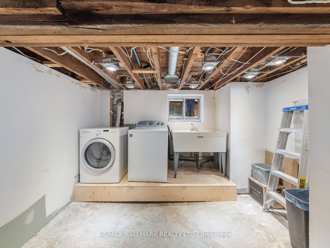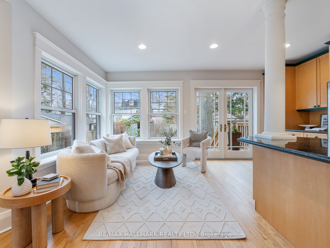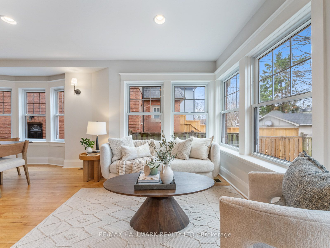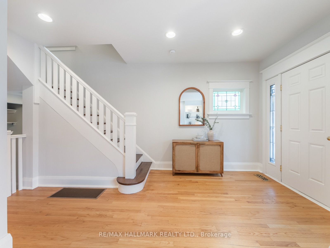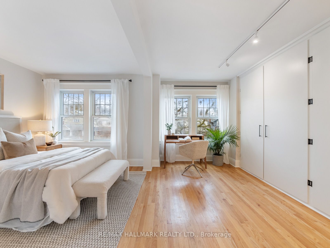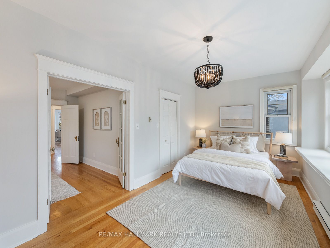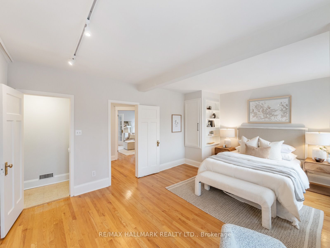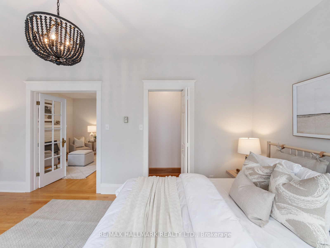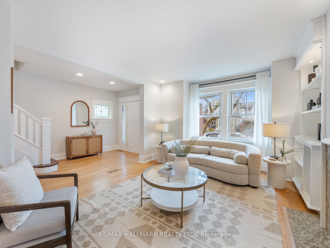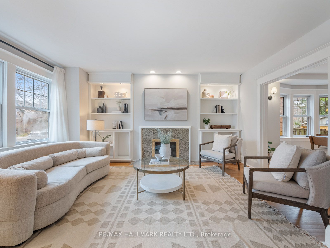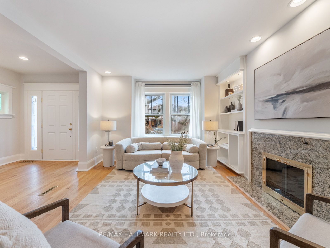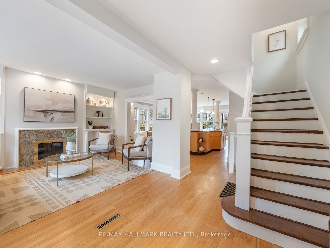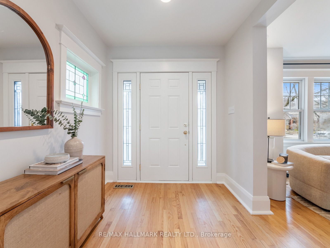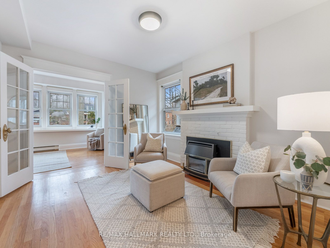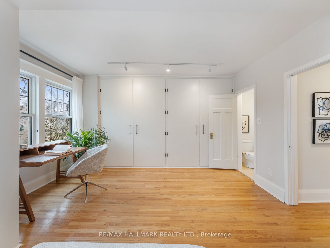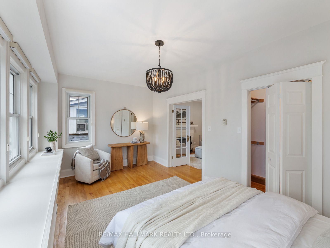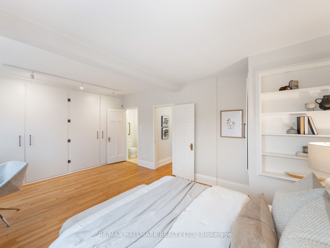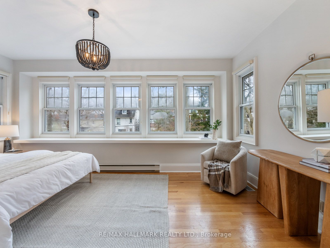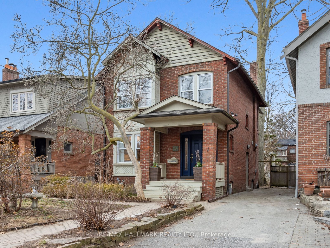
$1,699,000
Est. Payment
$6,489/mo*
*Based on 20% down, 4% interest, 30-year term
Listed by RE/MAX HALLMARK REALTY LTD.
Detached•MLS #E12066765•New
Room Details
| Room | Features | Level |
|---|---|---|
Living Room 4.97 × 3.86 m | FireplaceOpen ConceptWindow | Main |
Kitchen 7.94 × 3.61 m | Stone CountersOpen ConceptW/O To Garden | Main |
Dining Room 4.74 × 2.79 m | Open ConceptBay WindowHardwood Floor | Main |
Primary Bedroom 4.32 × 5.53 m | 2 Pc EnsuiteClosetWindow | Second |
Bedroom 2 5.33 × 2.76 m | Walk-In Closet(s)Bay WindowHardwood Floor | Second |
Client Remarks
Welcome to the heart of Beach living! Quietly nestled away on a mature tree lined street, Hammersmith offers the convenience of being steps from Queen, the Beach & Glen Stewart Ravine, while still providing the peace, quite and exclusivity of one of the best streets in the Beach! This charming home is situated on a generously sized lot (approx 33 ft x 130 ft ) offers the convenience of a private driveway, space (inside & out), incredible light, & endless potential - originally a 3 bedroom home & easily converted back to 3 by adding a wall in front bed & door to hall. A beautiful magnolia tree greets you upon arrival, setting the tone for the warmth & character you'll find inside.The open-concept main floor is designed with entertaining in mind, featuring a spacious kitchen with ample counter space & storage, seamlessly flowing into both a formal front living room & a cozy family room at the rear. Idea layout whether hosting a gathering or enjoying daily family living. Upstairs features 2 expansive bedrooms drenched with natural light (easily converted back to 3 bed). The principal has wall to wall closets & a 2-piece ensuite. The 2nd bedroom is west facing with bay windows spanning the entire rear of the home, a walk in closet, & an attached seating room. The main bathroom has a generous footprint, with plenty of space for your dream spa oasis. The private driveway adds convenience, while the coveted flat street lined with mature trees enhances the peaceful, community ambiance. For full use of the 4 car private driveway, simply remove side garden & partial fence. An unfinished basement, with its side entrance & large above-grade windows, offers incredible potential for future expansion ideal for a growing family, inlaw suite, or a custom retreat. Don't miss this rare opportunity to own a character home that offers space, light, flexibility, & timeless charm all in one of the most desirable locations in the Beach.
About This Property
154 Hammersmith Avenue, Scarborough, M4E 2W8
Home Overview
Basic Information
Walk around the neighborhood
154 Hammersmith Avenue, Scarborough, M4E 2W8
Shally Shi
Sales Representative, Dolphin Realty Inc
English, Mandarin
Residential ResaleProperty ManagementPre Construction
Mortgage Information
Estimated Payment
$0 Principal and Interest
 Walk Score for 154 Hammersmith Avenue
Walk Score for 154 Hammersmith Avenue

Book a Showing
Tour this home with Shally
Frequently Asked Questions
Can't find what you're looking for? Contact our support team for more information.
Check out 100+ listings near this property. Listings updated daily
See the Latest Listings by Cities
1500+ home for sale in Ontario

Looking for Your Perfect Home?
Let us help you find the perfect home that matches your lifestyle

