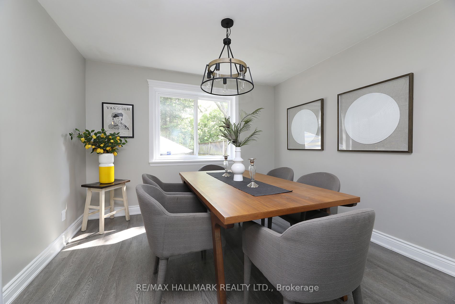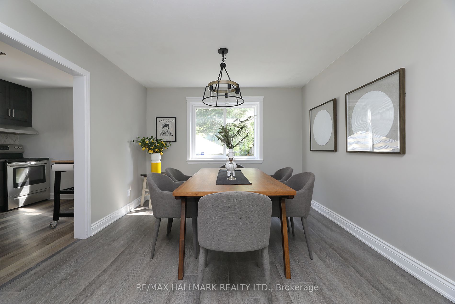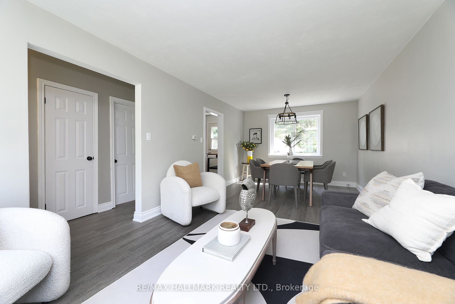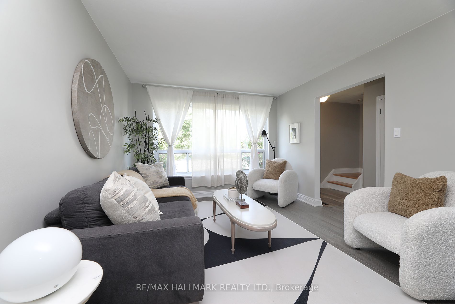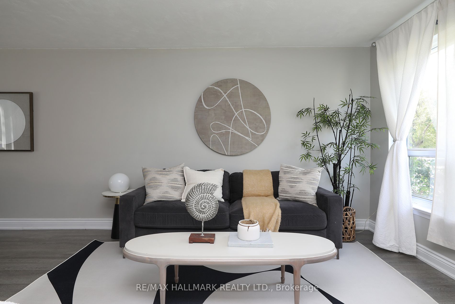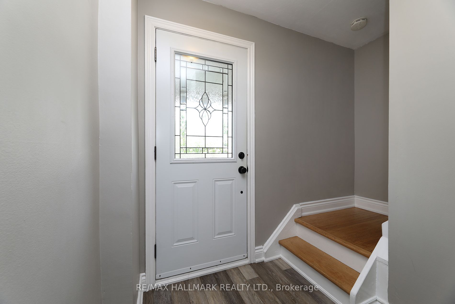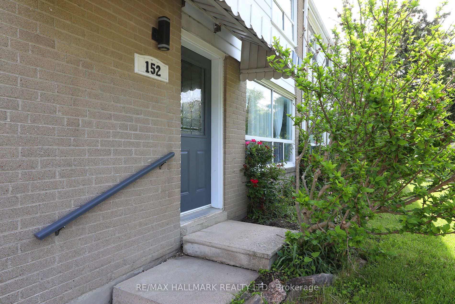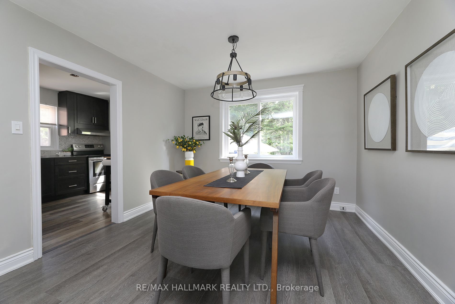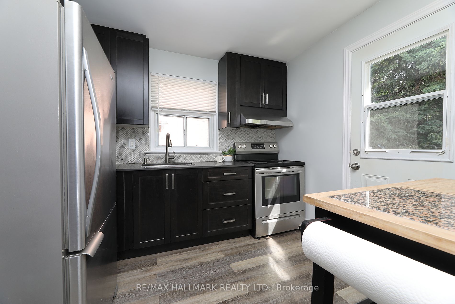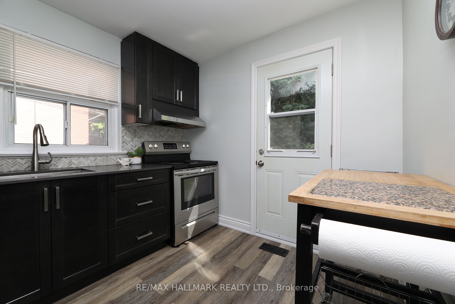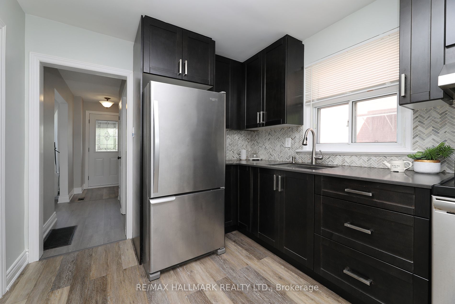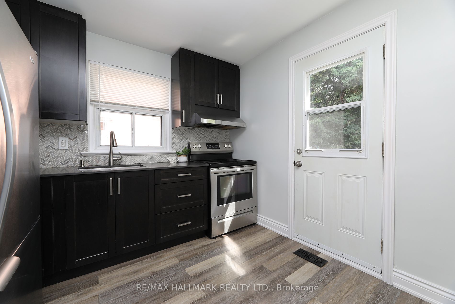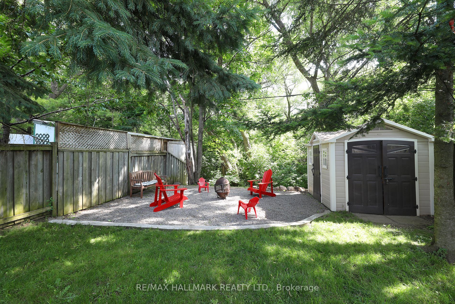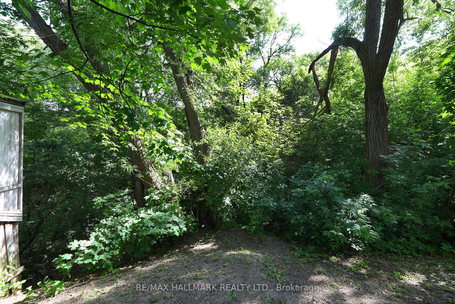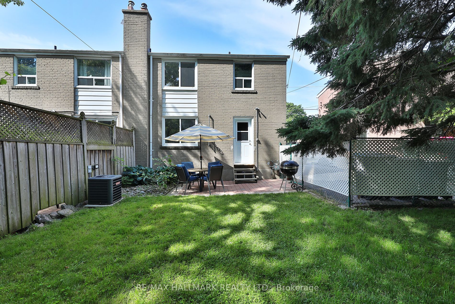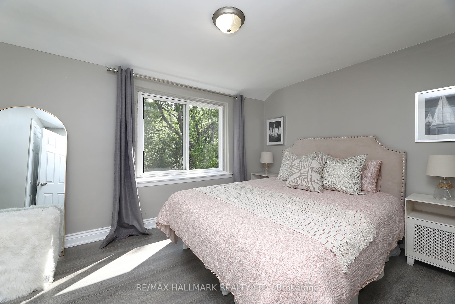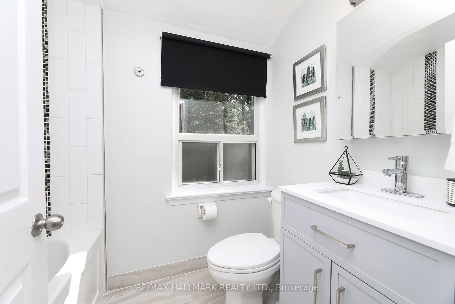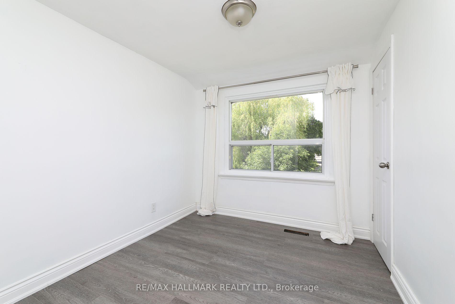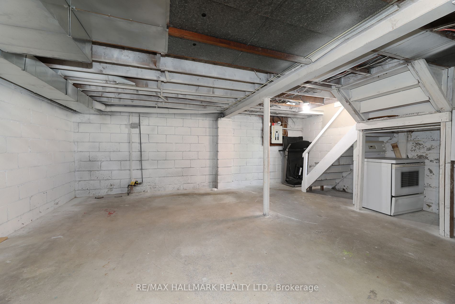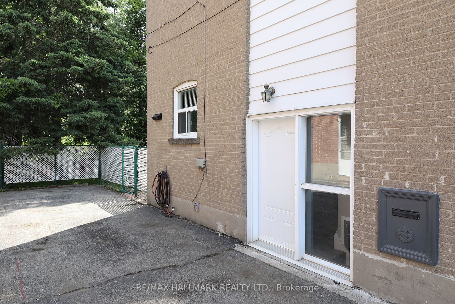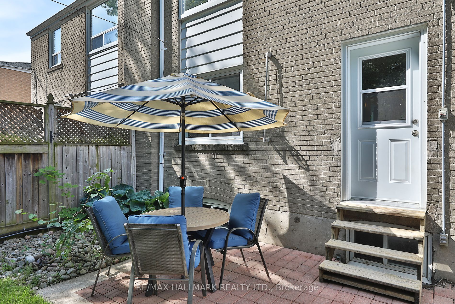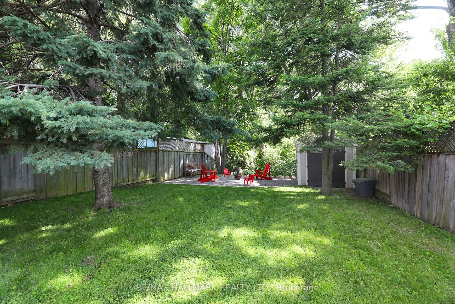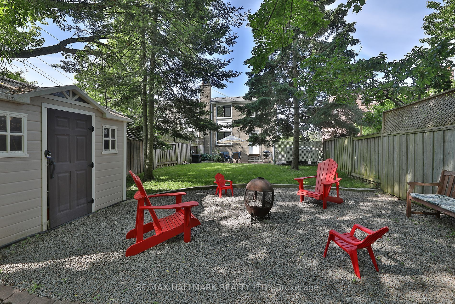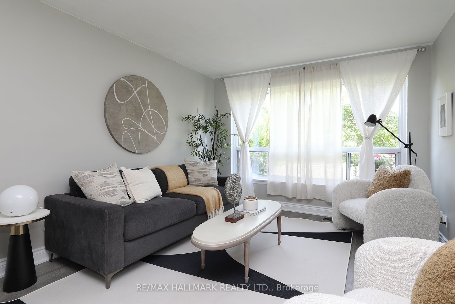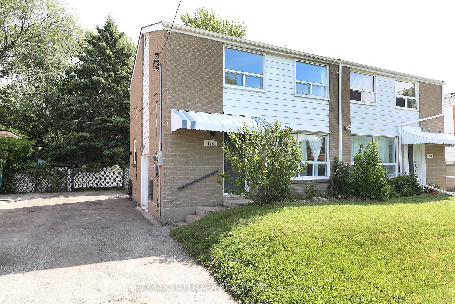
$799,900
Est. Payment
$3,055/mo*
*Based on 20% down, 4% interest, 30-year term
Listed by RE/MAX HALLMARK REALTY LTD.
Semi-Detached •MLS #E12225691•New
Room Details
| Room | Features | Level |
|---|---|---|
Living Room 6.75 × 3.32 m | Open ConceptCombined w/Dining | Main |
Dining Room 6.75 × 3.32 m | Open ConceptCombined w/Living | Main |
Kitchen 3.05 × 2.58 m | W/O To Yard | Main |
Primary Bedroom 3.76 × 2.68 m | Second | |
Bedroom 2 3.92 × 2.38 m | Second | |
Bedroom 3 2.84 × 2.5 m | Second |
Client Remarks
A touch of country in the city, this prime Ionview property has a gorgeous backyard, backing onto Eglinton Ravine Park. It truly has a peaceful cottage vibe, with no neighbours behind. This home is turn-key with recent upgrades, including new flooring in the living/dining room and 3 bedrooms. THE kitchen and bath have recent restorations and it's a 12 minute walk to the Kennedy subway station/GO and the future LRT. The public school bus (General Brock PS) stops right out front. You won't want to miss this beauty! Amerispec Home Inspection Report dated June 13, 2025.
About This Property
152 Woodfern Drive, Scarborough, M1K 2L5
Home Overview
Basic Information
Walk around the neighborhood
152 Woodfern Drive, Scarborough, M1K 2L5
Shally Shi
Sales Representative, Dolphin Realty Inc
English, Mandarin
Residential ResaleProperty ManagementPre Construction
Mortgage Information
Estimated Payment
$0 Principal and Interest
 Walk Score for 152 Woodfern Drive
Walk Score for 152 Woodfern Drive

Book a Showing
Tour this home with Shally
Frequently Asked Questions
Can't find what you're looking for? Contact our support team for more information.
See the Latest Listings by Cities
1500+ home for sale in Ontario

Looking for Your Perfect Home?
Let us help you find the perfect home that matches your lifestyle
