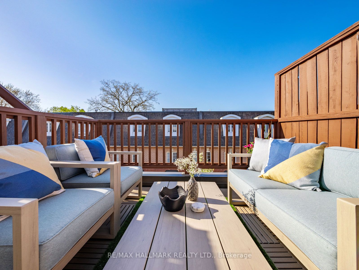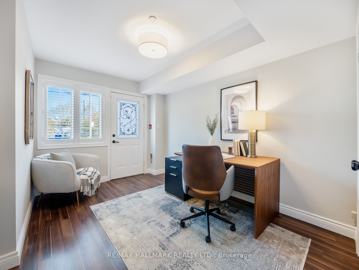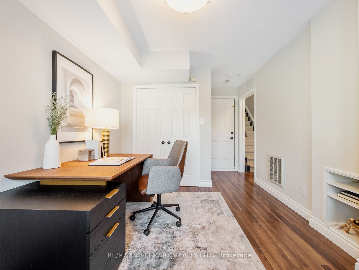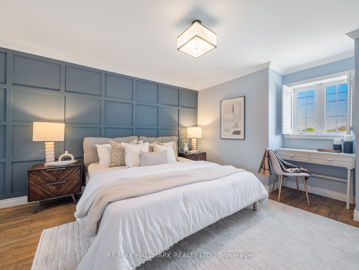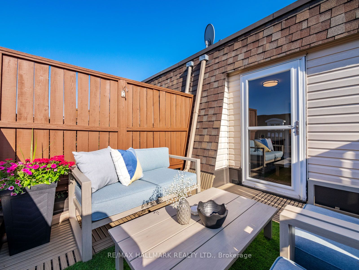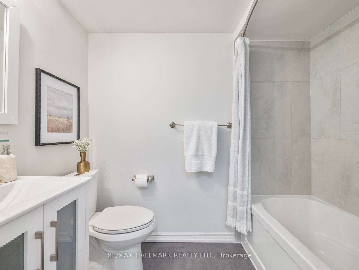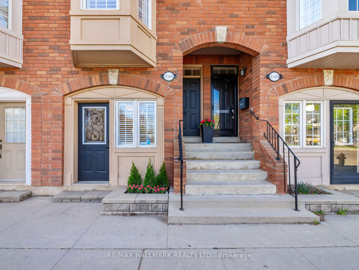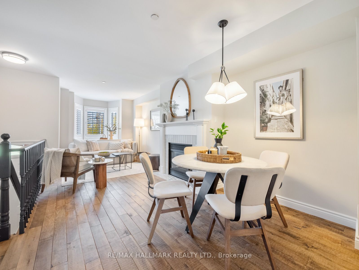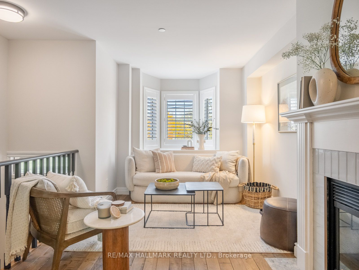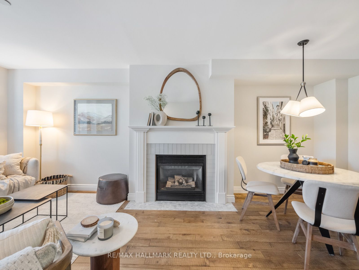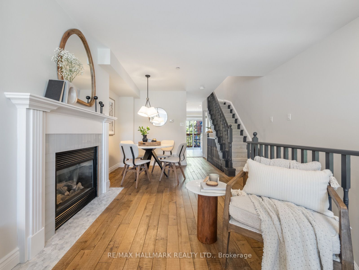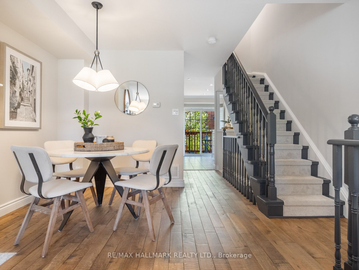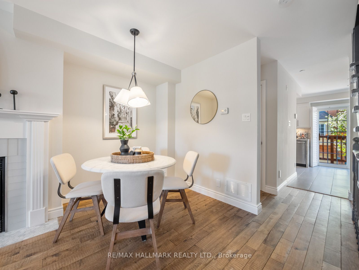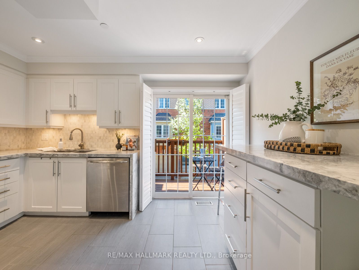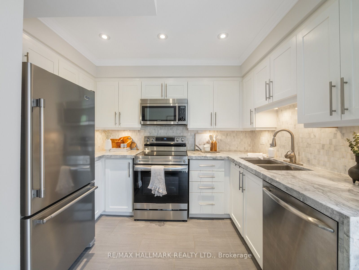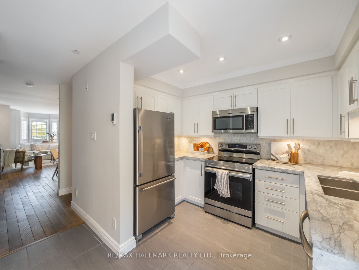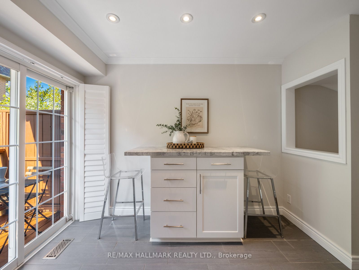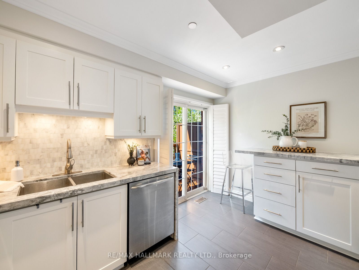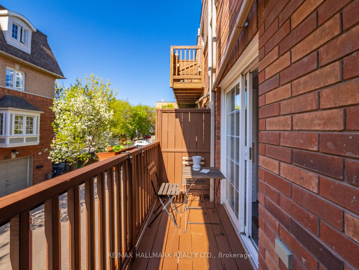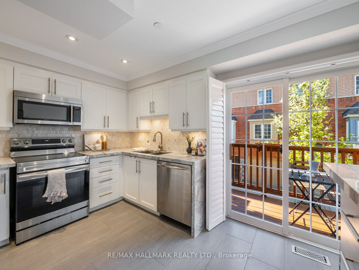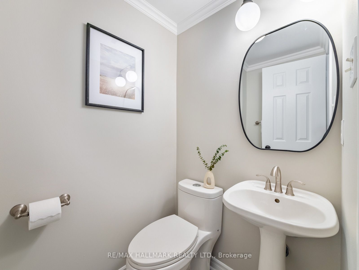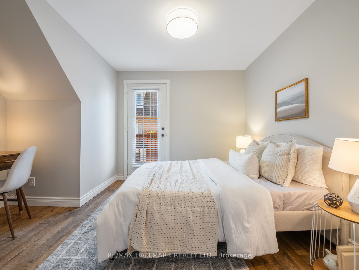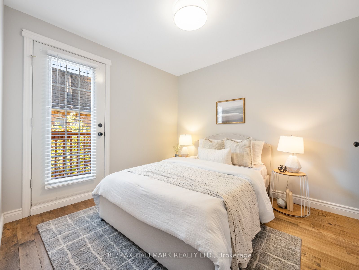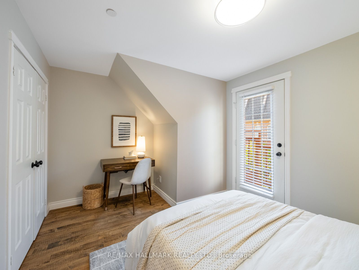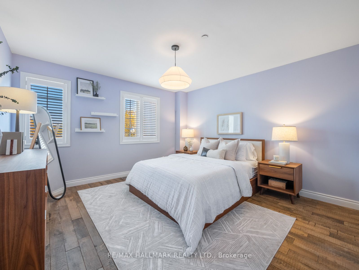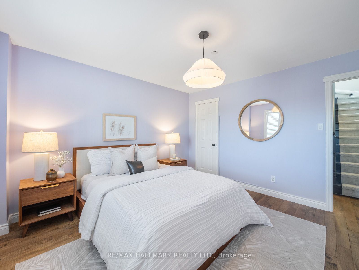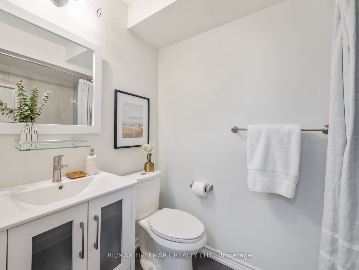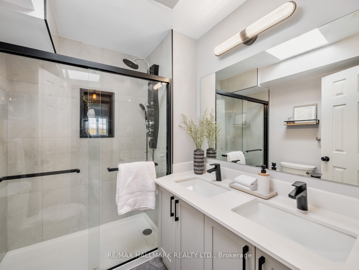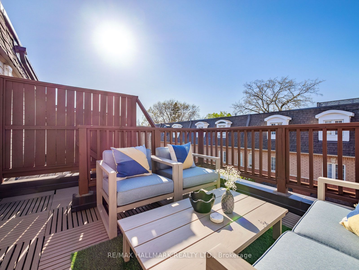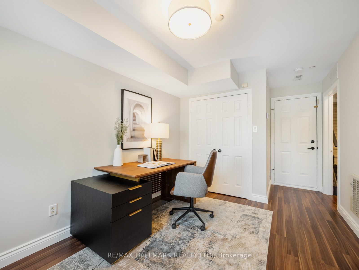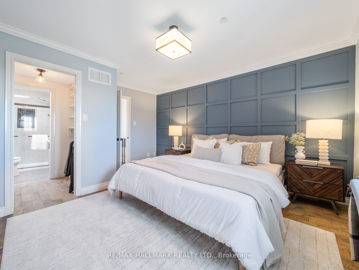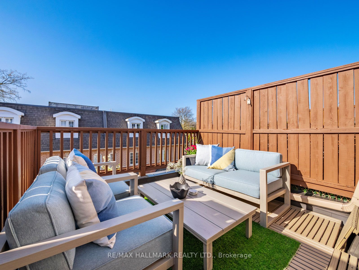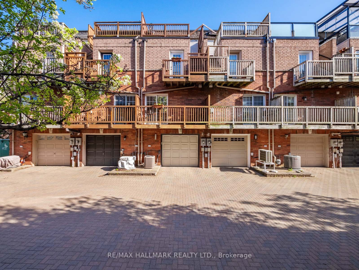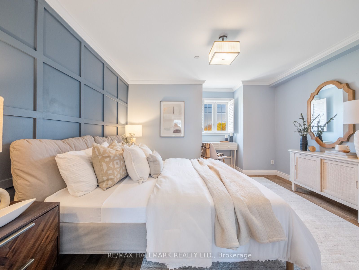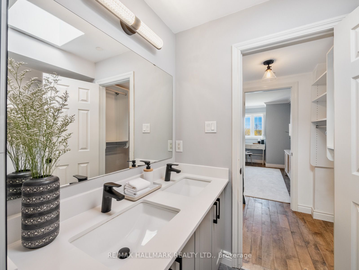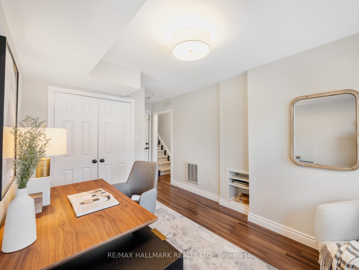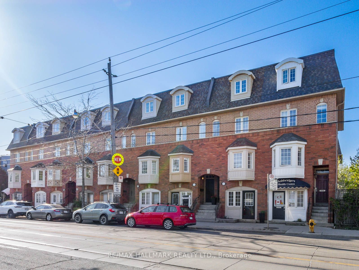
$998,800
Est. Payment
$3,815/mo*
*Based on 20% down, 4% interest, 30-year term
Listed by RE/MAX HALLMARK REALTY LTD.
Att/Row/Townhouse•MLS #E12143398•New
Room Details
| Room | Features | Level |
|---|---|---|
Dining Room 2.43 × 3.91 m | Hardwood FloorGas FireplaceOpen Concept | Main |
Kitchen 3.11 × 3.95 m | Heated FloorStainless Steel ApplW/O To Balcony | Main |
Bedroom 2 3.9 × 3.91 m | Hardwood FloorCalifornia ShuttersSouth View | Second |
Bedroom 3 3.11 × 3.92 m | Hardwood FloorClosetW/O To Balcony | Second |
Primary Bedroom 5.35 × 3.93 m | W/O To Deck4 Pc EnsuiteBuilt-in Speakers | Third |
Living Room 4.26 × 2.9 m | Hardwood FloorGas FireplaceBay Window | Main |
Client Remarks
Stop scrolling - you just found the one! This freehold (no condo fees) executive townhouse offers stress-free living with no grass to cut, and with your built-in garage, you'll never have to scrape ice from your car again! Gorgeous hardwood planks line the open-concept living/dining rooms, while a gas fireplace anchors the space and provides a cozy backdrop for relaxing in your living room or entertaining friends. The large bay window overlooks Jonathan Ashbridge Park (tennis courts, splash pad & more!). The eat-in kitchen is stunning - with heated floors, a waterfall stone counter, double stainless steel under-counter sinks, a gorgeous backsplash, updated appliances, and additional pot lights. A custom island with matching stone top is included, and there is a convenient sliding door that walks out to your breakfast balcony. Don't miss the main floor powder room - that's right, this home offers 3 bathrooms! The primary floor features an oversized bedroom with a convenient nook overlooking the park, walk-through closets with built-in organizers, and a killer ensuite bathroom with glass shower, double vanity, and a skylight! You even have your own rooftop terrace. On the second level, two additional bedrooms share a 4-piece bathroom, and easy second-floor laundry makes life even simpler. The basement rec room/gym/office is also zoned commercial/residential - making this an ideal home for entrepreneurs, as you can work from the lower level and clients will never enter your personal living space. Freshly painted, with an updated lighting package throughout and smoothed ceilings, this home is truly turnkey.T he location: wow! A quick walk to the beach, boardwalk, volleyball, bike & running trails, direct access downtown via the streetcar at your door, and a great elementary school with French immersion just one block away! The Queen & Ashbridge condo development is wrapping up just a block away, which is going to bring even more life, restaurants, and shops to the area.
About This Property
1518 Queen Street, Scarborough, M4L 1E3
Home Overview
Basic Information
Walk around the neighborhood
1518 Queen Street, Scarborough, M4L 1E3
Shally Shi
Sales Representative, Dolphin Realty Inc
English, Mandarin
Residential ResaleProperty ManagementPre Construction
Mortgage Information
Estimated Payment
$0 Principal and Interest
 Walk Score for 1518 Queen Street
Walk Score for 1518 Queen Street

Book a Showing
Tour this home with Shally
Frequently Asked Questions
Can't find what you're looking for? Contact our support team for more information.
See the Latest Listings by Cities
1500+ home for sale in Ontario

Looking for Your Perfect Home?
Let us help you find the perfect home that matches your lifestyle
