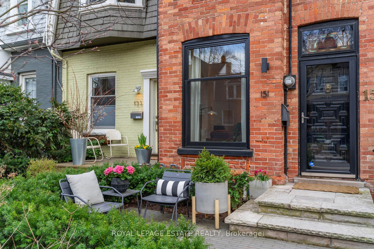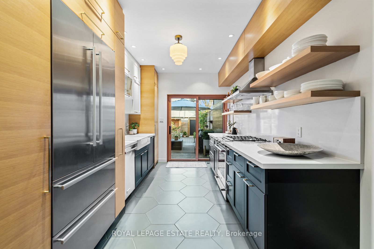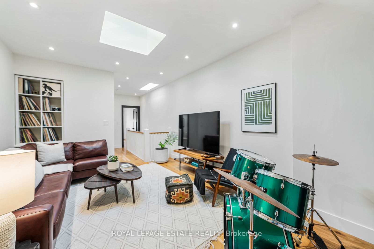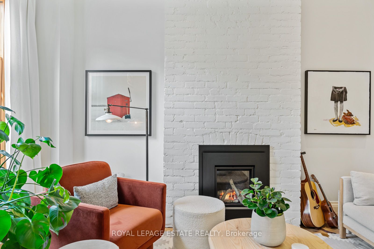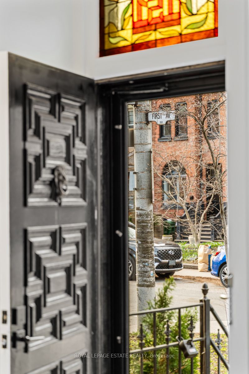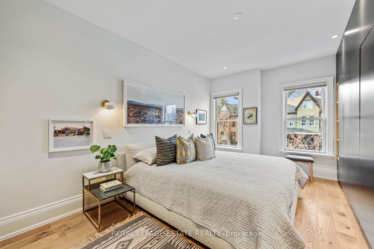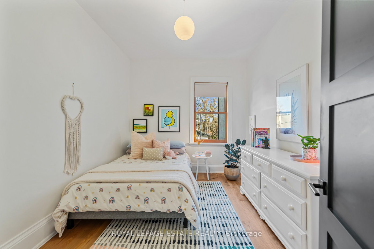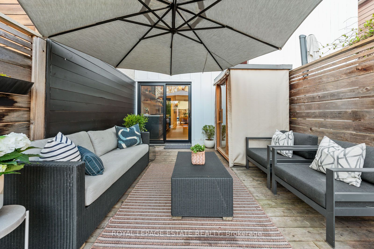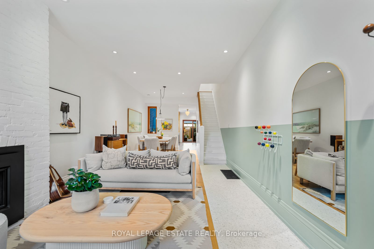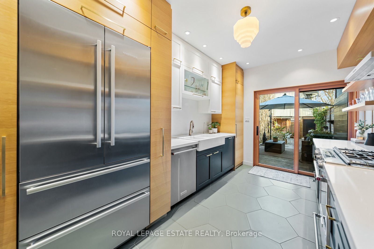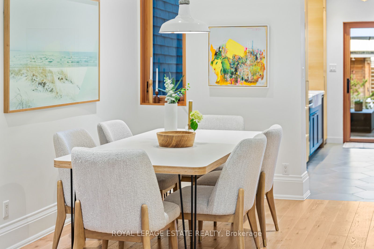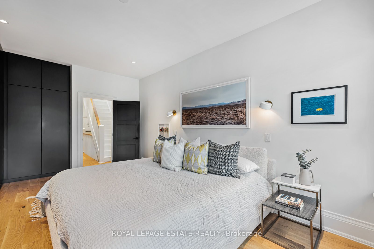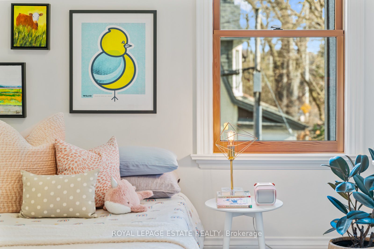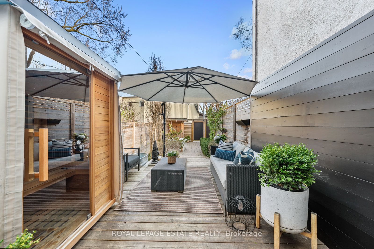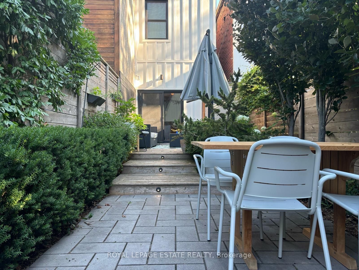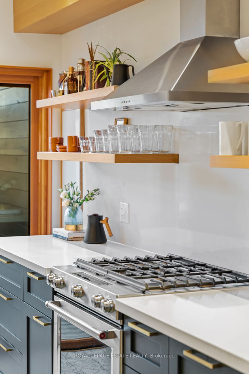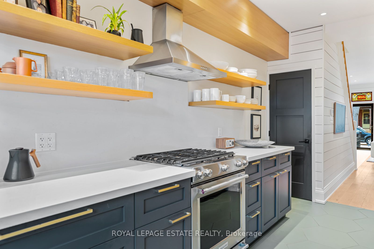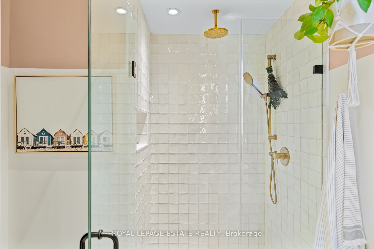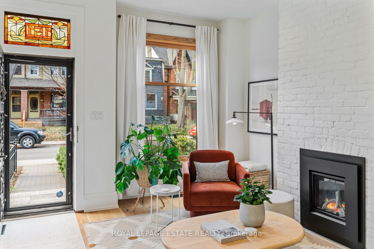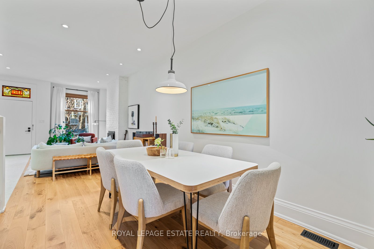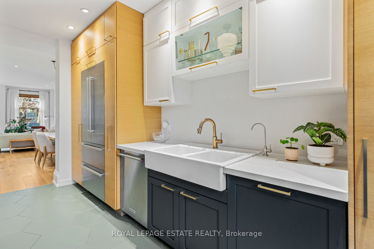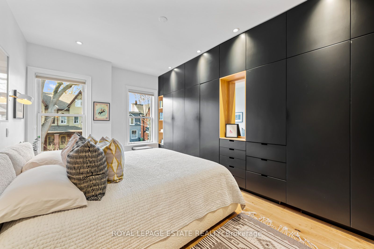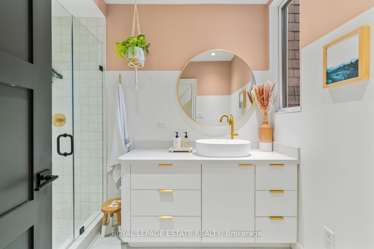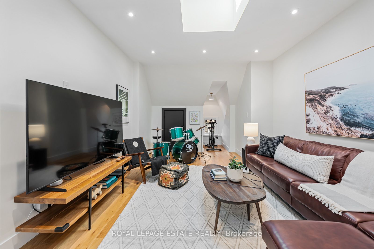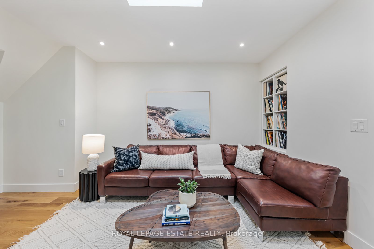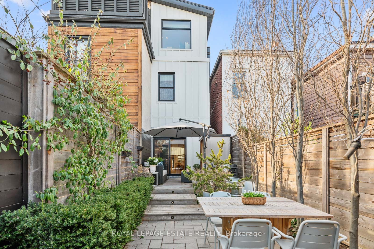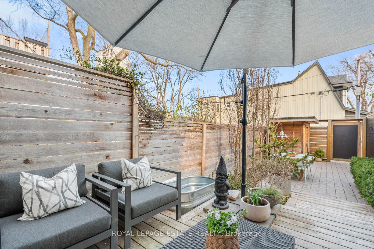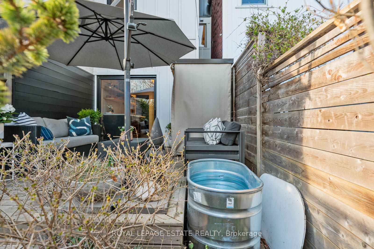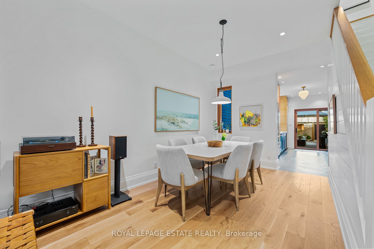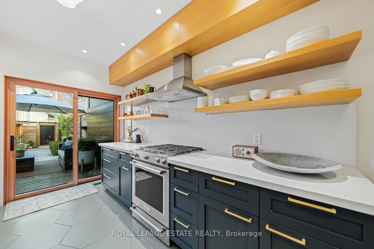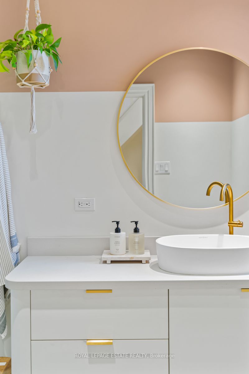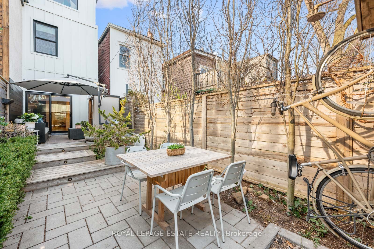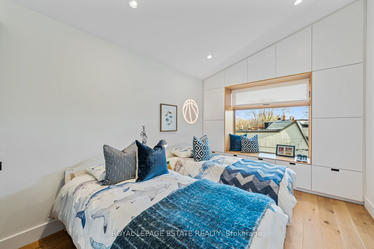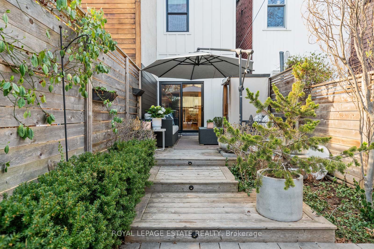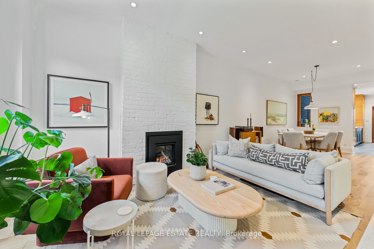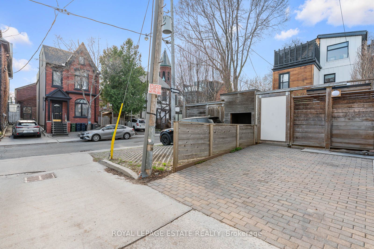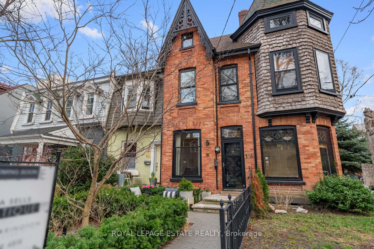
$1,479,000
Est. Payment
$5,649/mo*
*Based on 20% down, 4% interest, 30-year term
Listed by ROYAL LEPAGE ESTATE REALTY
Semi-Detached •MLS #E12101317•New
Room Details
| Room | Features | Level |
|---|---|---|
Bedroom 2 3.56 × 2.87 m | Hardwood FloorClosetSouth View | Second |
Living Room 5.84 × 3.66 m | Hardwood FloorFireplaceOverlooks Garden | Main |
Dining Room 3.63 × 2.72 m | Hardwood FloorOpen ConceptPicture Window | Main |
Kitchen 4.6 × 2.87 m | Tile FloorW/O To DeckB/I Closet | Main |
Primary Bedroom 5.49 × 3.66 m | Hardwood FloorDouble ClosetPicture Window | Second |
Bedroom 3 3.66 × 2.9 m | Hardwood FloorB/I ShelvesPicture Window | Third |
Client Remarks
Coveted First Ave. Where Victorian Charm & Character Live. 151 Is Nestled Right Among A Desired Landscape. This Curated Restoration Celebrates The Era With The Most Thoughtful Design, Integrity & Style. Only The Finest Of Materials & Workmanship. This Bespoke Reno Encompasses Details Such As Custom Millwork, White Oak Flooring, Wooden Marvin Windows, Solid Core Doors & Curated Landscaping. The Stained Glass At The Entry Will Capture You, Then The Ceiling Height, The Fireplace And The Fresh Open-Concept Vibe. The Stunning Kitchen Is Flooded With Light Through The Oversized Marvin Door And Is Complete W/ Custom Cabinets, & Shelving, Quartz Countertops, Pull Outs, A Hidden Closet (Great Accommodation For Lane Living), Built-In Liebherr Fridge & Reverse-Osmosis Water Filtration At Your Sink. The Primary Allows For A King Bed And Is Ultra Efficient W/Custom Floor-To-Ceiling Closet Millwork. The Third Floor Is A Total Surprise With A Lifted Roof For An Expansive Family Room, With Space For TV Watching, Peloton Riding (Complete With A View,) A Little Jamming & A Full Bathroom W/Heated Floors. Additional Bedrooms Are Thoughtfully Planned & Generous In Custom Closets & Storage, Great Views & Light. Custom Closets In Lower Level For Added Storage & A Workshop & Office. Parking Spot W/ Laneway Access. Landscaping Includes Decks, Lighting, Patios & Planting Front & Backyard And A Great Spot To Take In The James Hardie Rear Siding. New Roof On Entire House With 2019 Third-Floor Renovation. 97 Walk Score - Walkers' Paradise And 94 For TTC Riders' Paradise And 87 For VERY Bikeable.
About This Property
151 First Avenue, Scarborough, M4M 1X2
Home Overview
Basic Information
Walk around the neighborhood
151 First Avenue, Scarborough, M4M 1X2
Shally Shi
Sales Representative, Dolphin Realty Inc
English, Mandarin
Residential ResaleProperty ManagementPre Construction
Mortgage Information
Estimated Payment
$0 Principal and Interest
 Walk Score for 151 First Avenue
Walk Score for 151 First Avenue

Book a Showing
Tour this home with Shally
Frequently Asked Questions
Can't find what you're looking for? Contact our support team for more information.
See the Latest Listings by Cities
1500+ home for sale in Ontario

Looking for Your Perfect Home?
Let us help you find the perfect home that matches your lifestyle
