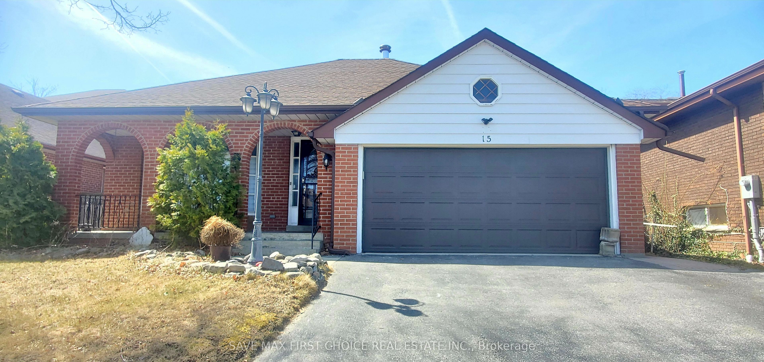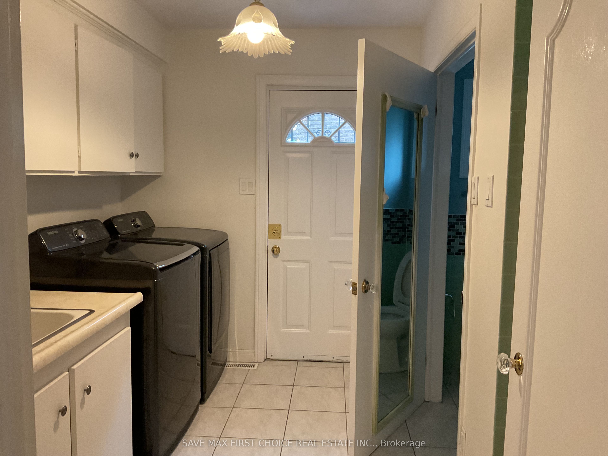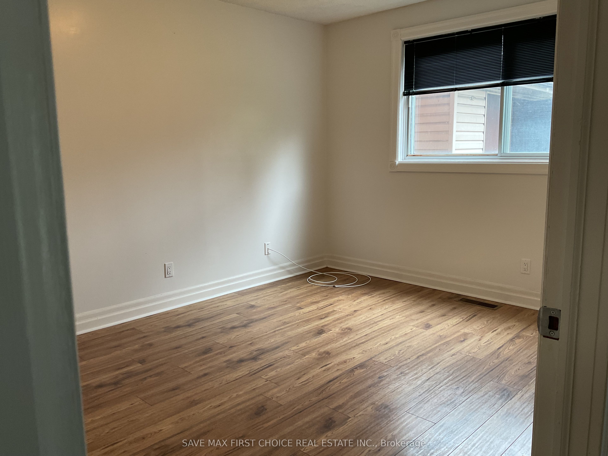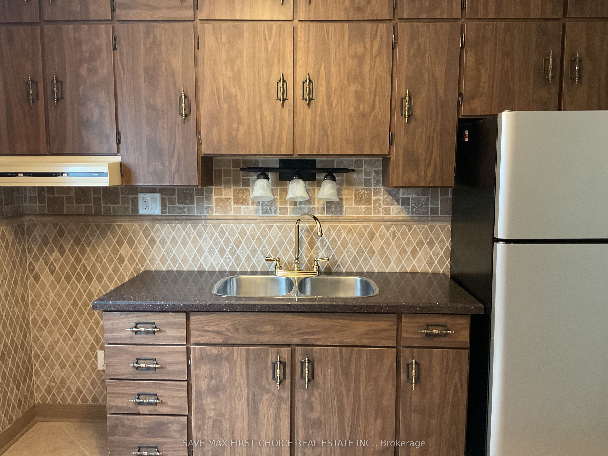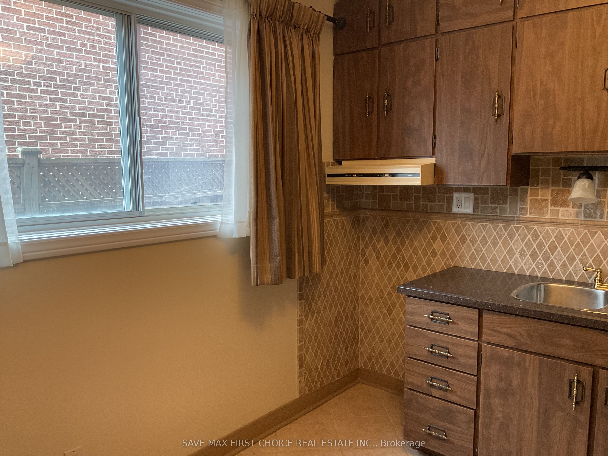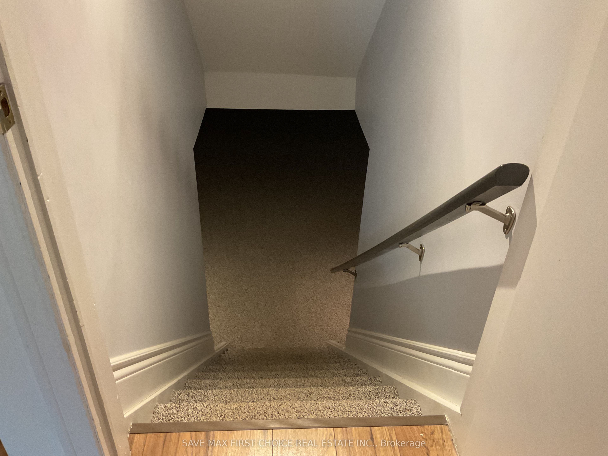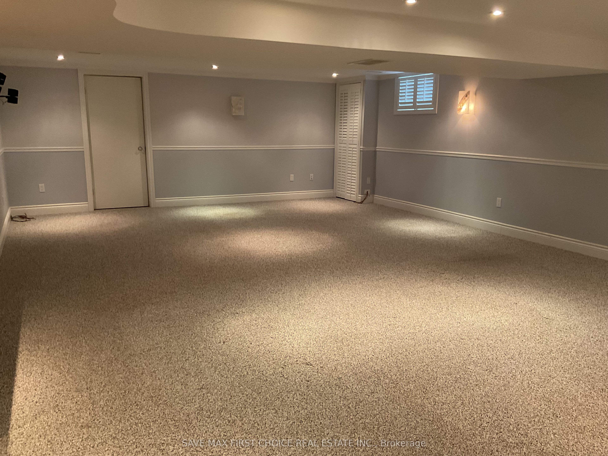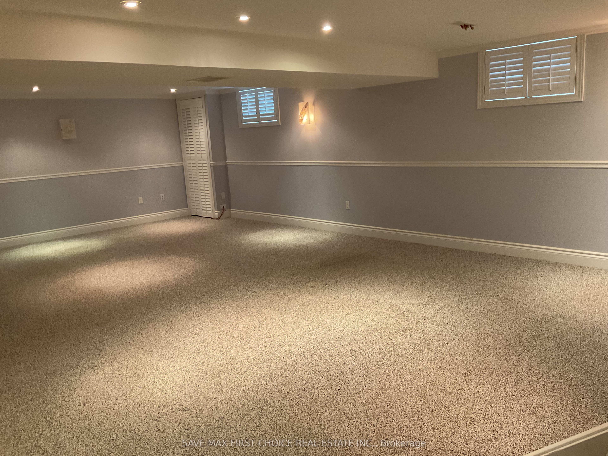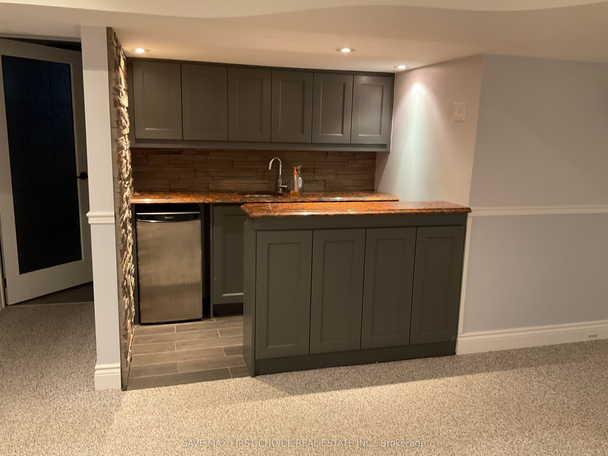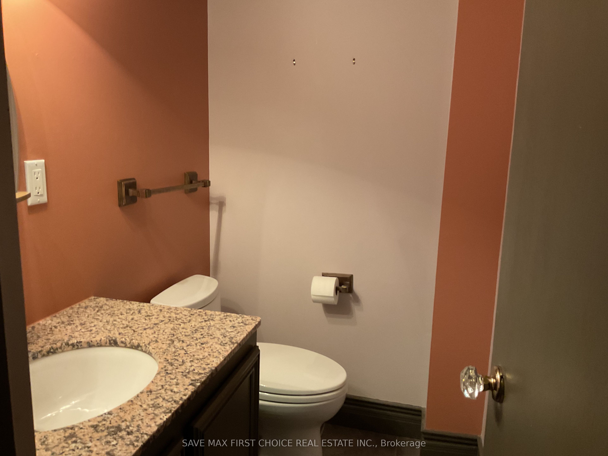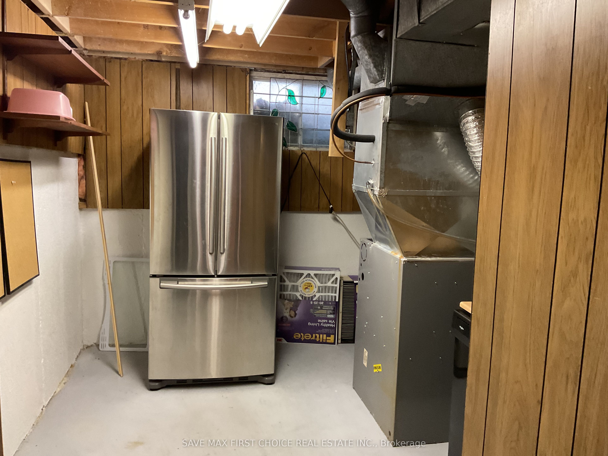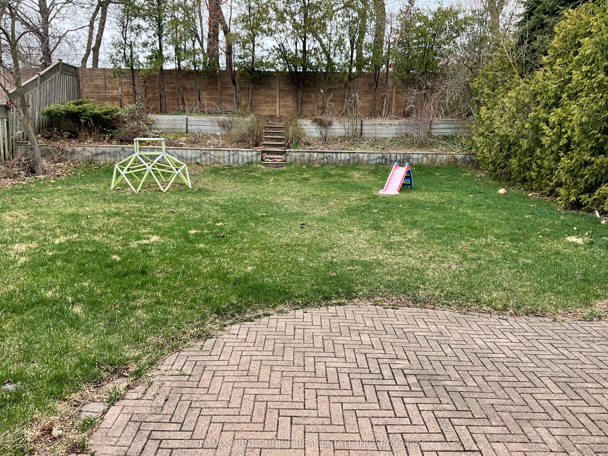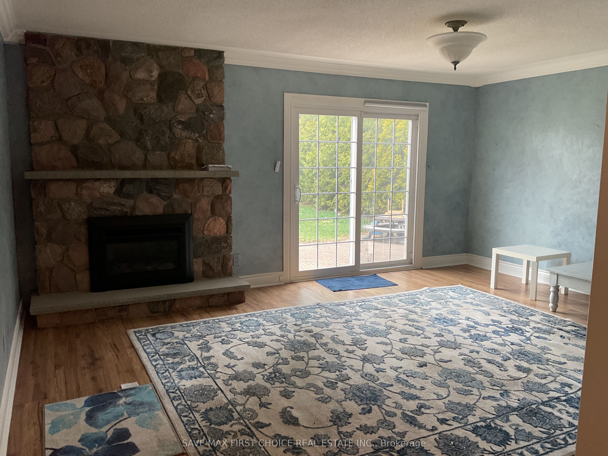
$2,500 /mo
Listed by SAVE MAX FIRST CHOICE REAL ESTATE INC.
Detached•MLS #E12099101•New
Room Details
| Room | Features | Level |
|---|---|---|
Primary Bedroom 3.16 × 3.99 m | Carpet FreeAbove Grade Window | Ground |
Kitchen 3.2 × 3.19 m | B/I ClosetWindow | Ground |
Living Room 5.34 × 3.99 m | Brick FireplaceSliding DoorsW/O To Yard | Ground |
Bedroom 2 7.15 × 8.8 m | B/I Bar2 Pc EnsuiteAbove Grade Window | Basement |
Bedroom 3 2.35 × 3.38 m | B/I ClosetWindow | Basement |
Client Remarks
This is a Detached backsplit House. This Walkout Basement unit has 2 Bedroom and 2 Big living area. one of the living area can be use as a 3rd Room. It has a separate side entrance. 1 Bedroom, kitchen, Living area and 1 full washroom is on a ground floor, which has direct access to Backyard. 2nd living Living area, 2nd Bedroom, Half washroom and Bar are on a lower level. This unit is exceptionally spacious for this price. Very Close to Highway 401, STC , School, Public Transit, Parks, Groceries and many more. Wi-fi is Included in a Rent. Just Book your appointment today for viewing, you will not regret. Tenants are responsible for lawn maintenance.
About This Property
15 Terryhill Crescent, Scarborough, M1S 3X2
Home Overview
Basic Information
Walk around the neighborhood
15 Terryhill Crescent, Scarborough, M1S 3X2
Shally Shi
Sales Representative, Dolphin Realty Inc
English, Mandarin
Residential ResaleProperty ManagementPre Construction
 Walk Score for 15 Terryhill Crescent
Walk Score for 15 Terryhill Crescent

Book a Showing
Tour this home with Shally
Frequently Asked Questions
Can't find what you're looking for? Contact our support team for more information.
See the Latest Listings by Cities
1500+ home for sale in Ontario

Looking for Your Perfect Home?
Let us help you find the perfect home that matches your lifestyle
