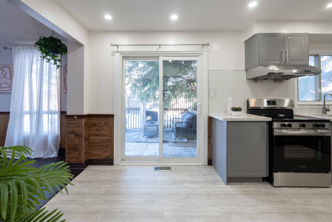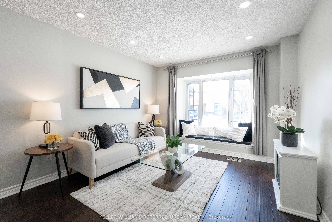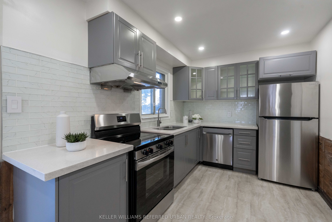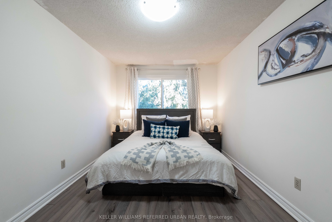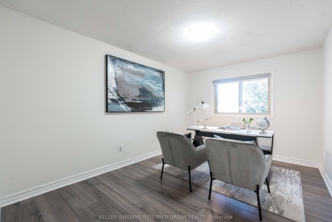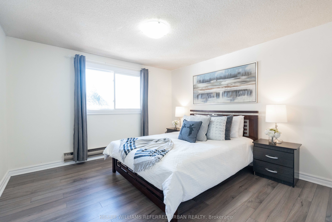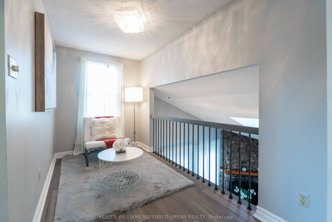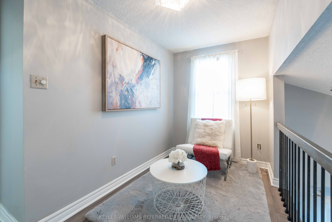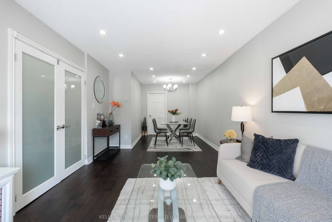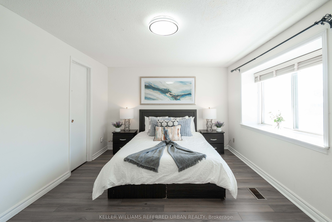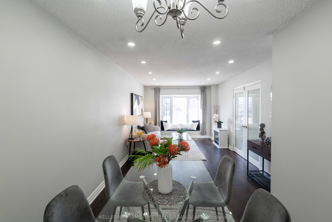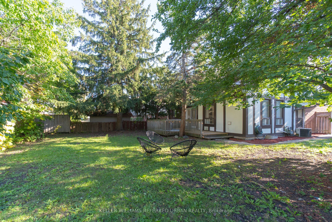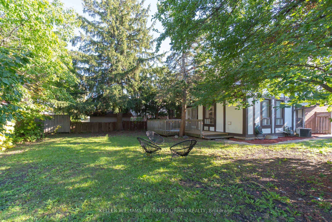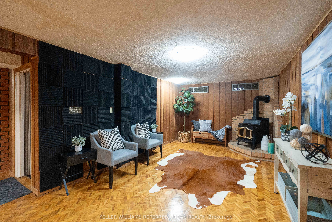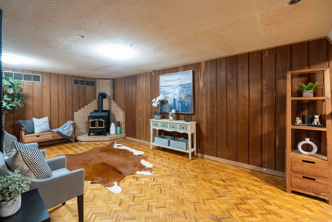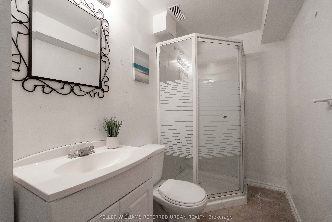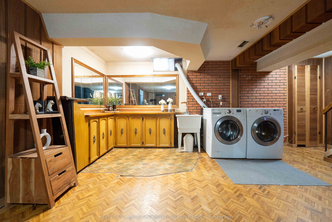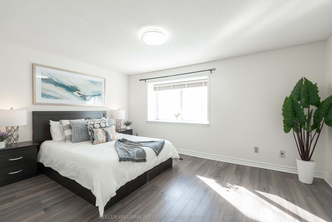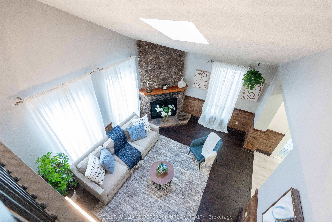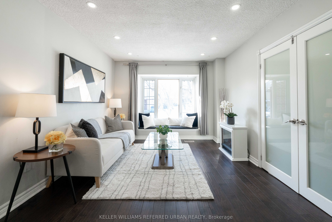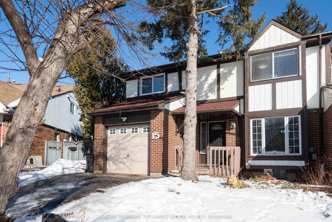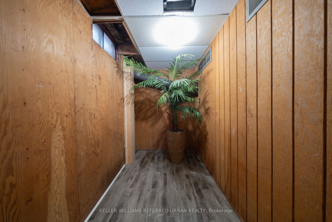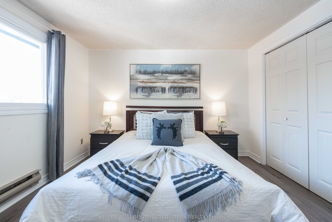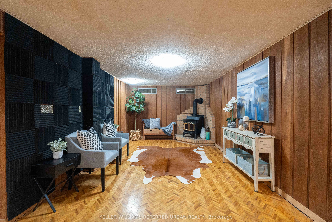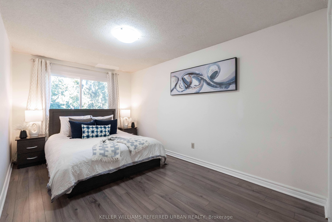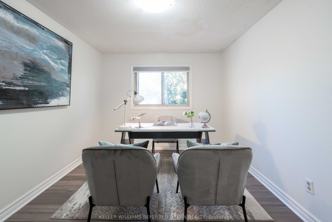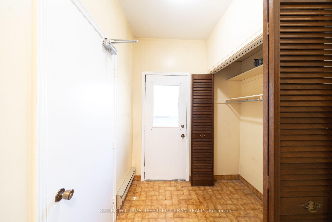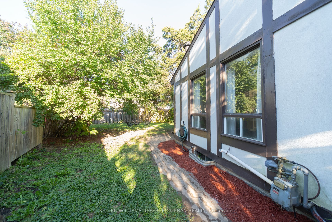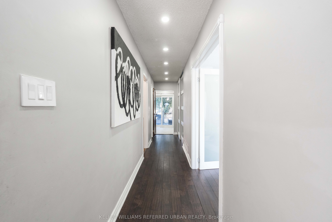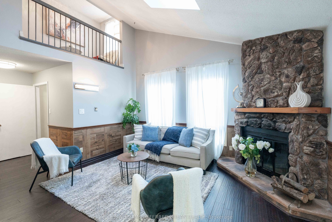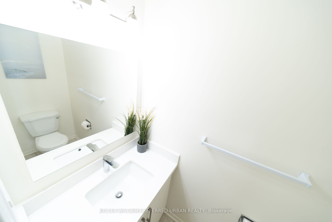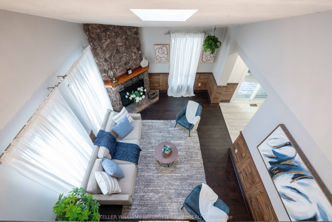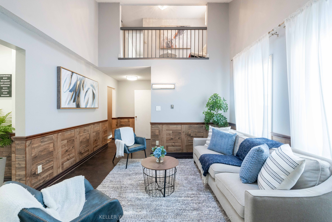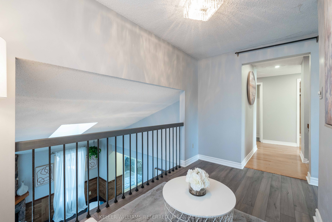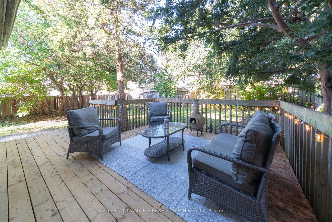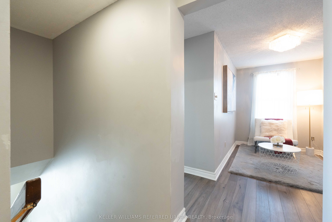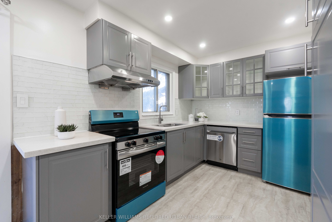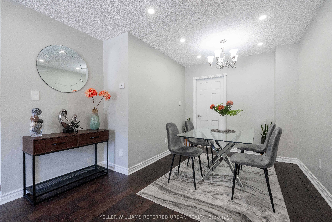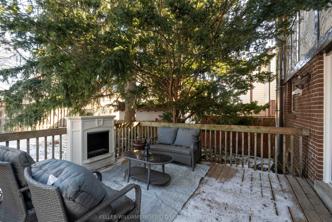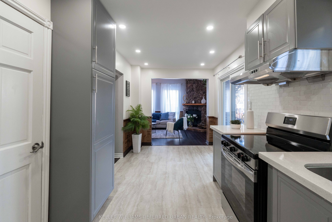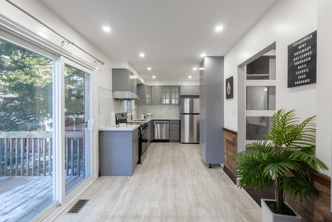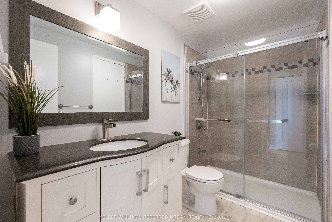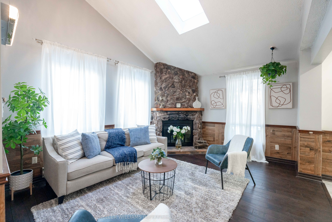
$999,999
Est. Payment
$3,819/mo*
*Based on 20% down, 4% interest, 30-year term
Listed by KELLER WILLIAMS REFERRED URBAN REALTY
Semi-Detached •MLS #E11960887•Price Change
Room Details
| Room | Features | Level |
|---|---|---|
Living Room 3.33 × 4.85 m | Hardwood FloorCombined w/DiningGlass Doors | Main |
Dining Room 2.62 × 2.44 m | Hardwood FloorCombined w/LivingPot Lights | Main |
Kitchen 5.66 × 2.5 m | Vinyl FloorW/O To DeckEast View | Main |
Primary Bedroom 4.55 × 3.38 m | LaminateSemi EnsuiteWalk-In Closet(s) | Second |
Bedroom 2 3.51 × 3.48 m | LaminateDouble Closet | Second |
Bedroom 3 2.9 × 4.06 m | LaminateClosetOverlooks Backyard | Second |
Client Remarks
ONE OF A KIND BRIGHT AMBIENT LIGHT CUSTOM CATHEDRAL CEILING FAMILY ROOM BALCONY W/ SKYLIGHT,STONEFIREPLACE FLOOR TO CEILING, 4 SPACIOUS UPGRADED BEDROOMS, POT LIGHTS, HARDWOOD, LARGE WINDOWS,CHANDELIER, POTENTIAL W/Seperate Entrance BSMT, IN HOME DIRECT ACCESS GARAGE, GRAND OFFICE SPC,LARGE GLASS CLOSETS/DOOR,GREEN TREED, SPACIOUS LIVING, EXTRA LARGE PIE SHAPED AUG 2020 DECKFLOOR,Dec 2024 Stove/fridge/Dishwasher Appliances MINUTES WALK/DRIVE TO TTC, Centennial College/401/STC/GROCERY/BANK Scarborough Subway Extension TTCs Line 2 on the way
About This Property
15 Purvis Crescent, Scarborough, M1B 1H8
Home Overview
Basic Information
Walk around the neighborhood
15 Purvis Crescent, Scarborough, M1B 1H8
Shally Shi
Sales Representative, Dolphin Realty Inc
English, Mandarin
Residential ResaleProperty ManagementPre Construction
Mortgage Information
Estimated Payment
$0 Principal and Interest
 Walk Score for 15 Purvis Crescent
Walk Score for 15 Purvis Crescent

Book a Showing
Tour this home with Shally
Frequently Asked Questions
Can't find what you're looking for? Contact our support team for more information.
Check out 100+ listings near this property. Listings updated daily
See the Latest Listings by Cities
1500+ home for sale in Ontario

Looking for Your Perfect Home?
Let us help you find the perfect home that matches your lifestyle
