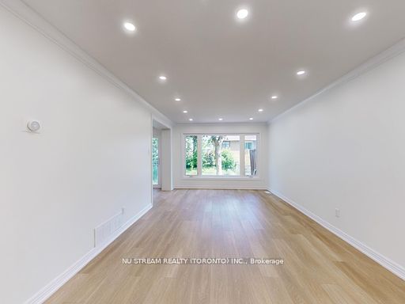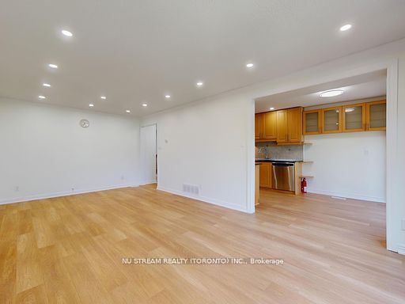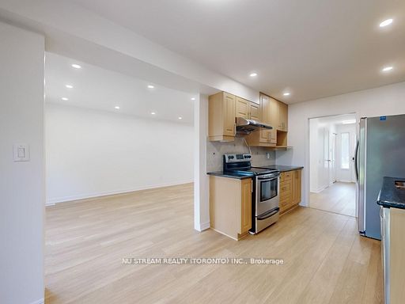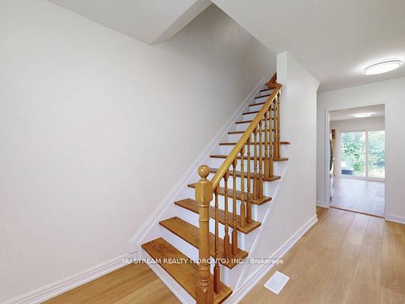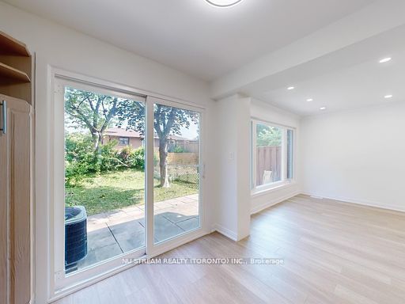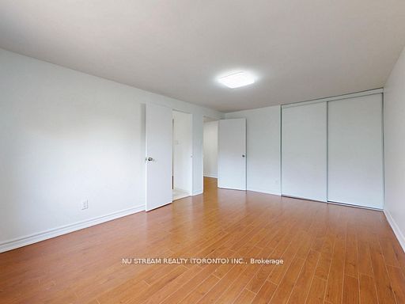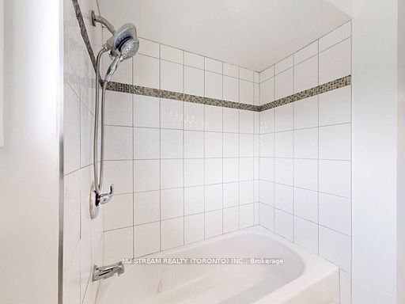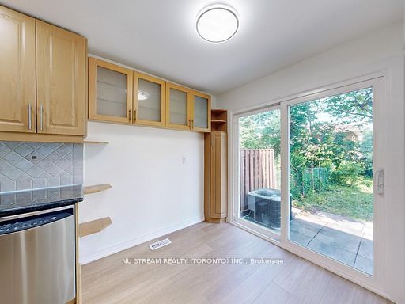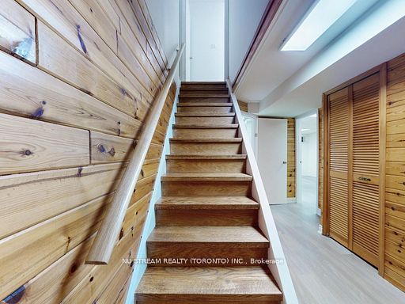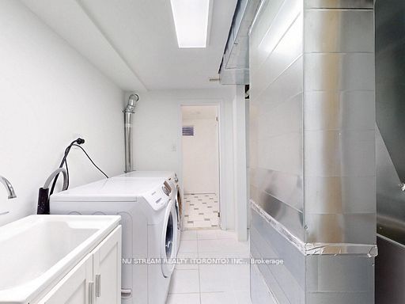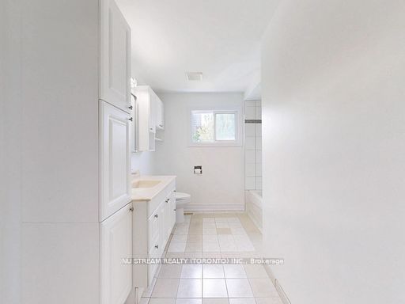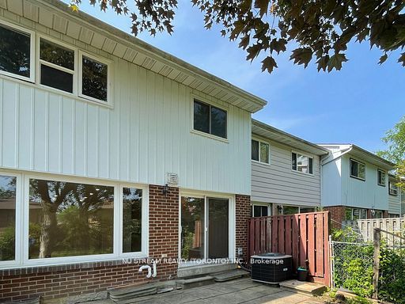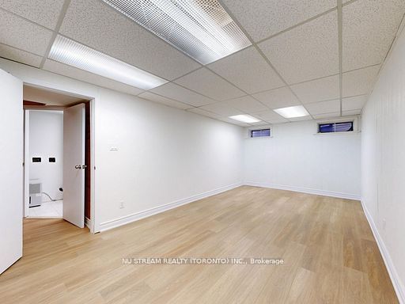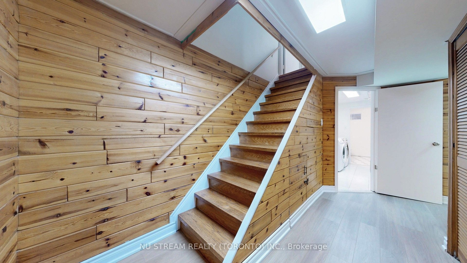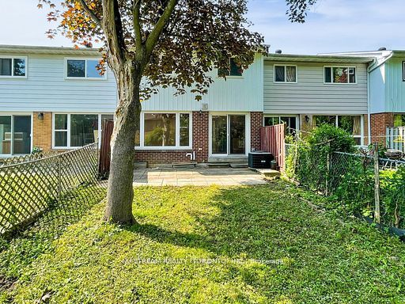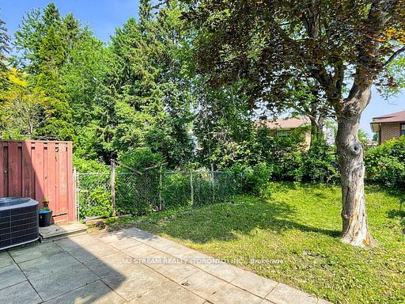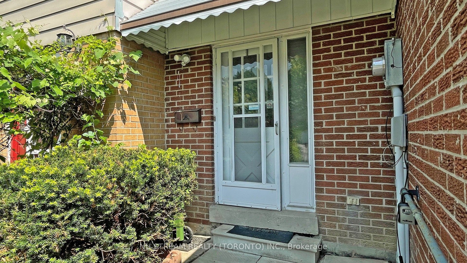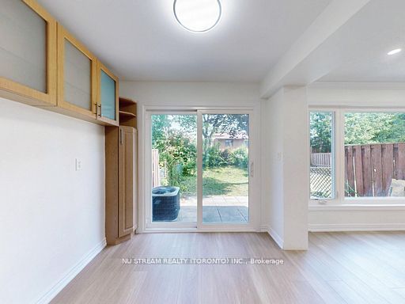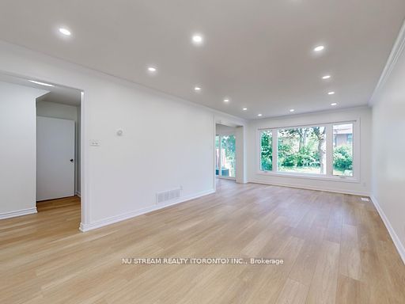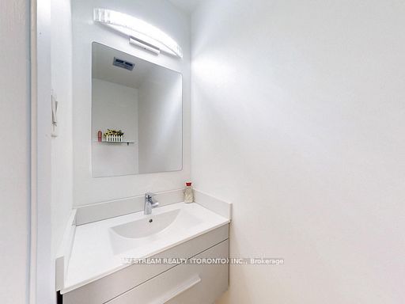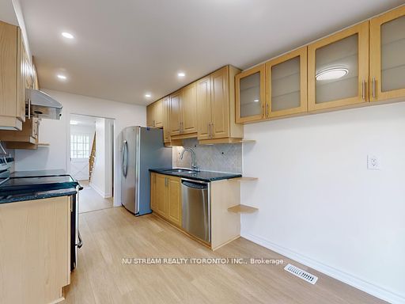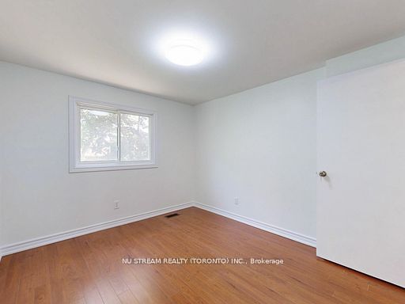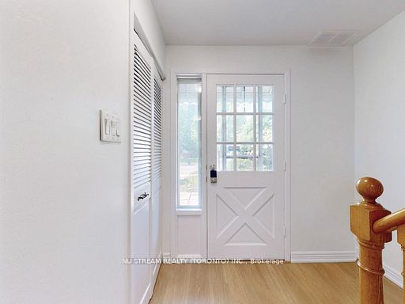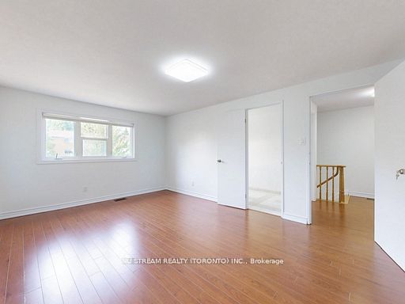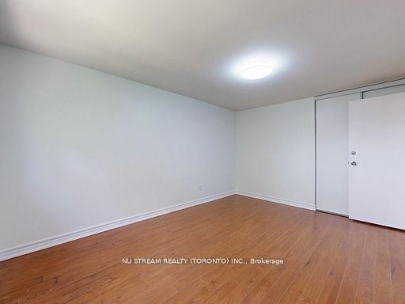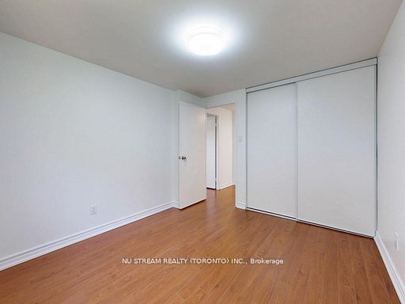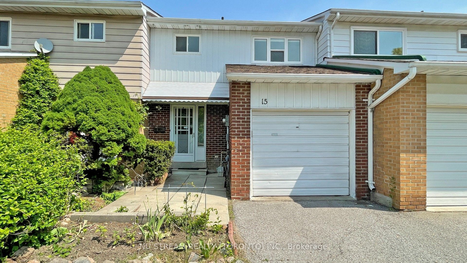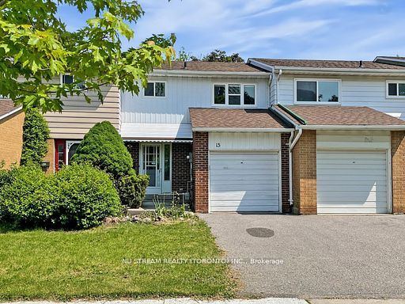
$699,000
Est. Payment
$2,670/mo*
*Based on 20% down, 4% interest, 30-year term
Listed by NU STREAM REALTY (TORONTO) INC.
Condo Townhouse•MLS #E12206960•New
Included in Maintenance Fee:
Common Elements
Building Insurance
Parking
Water
Room Details
| Room | Features | Level |
|---|---|---|
Living Room 6.6 × 3.43 m | LaminateCombined w/DiningPicture Window | Main |
Dining Room 6.6 × 3.43 m | LaminateCombined w/Living | Main |
Kitchen 2.72 × 2.59 m | LaminatePot LightsGranite Counters | Main |
Primary Bedroom 4.95 × 4.43 m | LaminateCloset4 Pc Ensuite | Second |
Bedroom 2 3.18 × 4.22 m | LaminateCloset | Second |
Bedroom 3 3.28 × 290 m | LaminateCloset | Second |
Client Remarks
Prime Location! Thousands Spent on Recent Upgrades. Featuring brand new flooring on the first floor and basement(2025), fresh paint throughout(2025), modern pot lights, upgraded 200A electrical panel (Capacity for EV installation), and Owner installed HVAC system with central heating and A/C(2017), roof(2015), windows(2013). Low maintenance fees include water. Offers 3 spacious bedrooms plus a versatile flex bedroom in the basement. Conveniently located steps to malls, TTC, parks, banks, library, and Seneca College. Easy access to Hwy 401, 404, DVP & 407. Perfect for first-time buyers and investors.
About This Property
15 Glen Springs Drive, Scarborough, M1W 1X7
Home Overview
Basic Information
Walk around the neighborhood
15 Glen Springs Drive, Scarborough, M1W 1X7
Shally Shi
Sales Representative, Dolphin Realty Inc
English, Mandarin
Residential ResaleProperty ManagementPre Construction
Mortgage Information
Estimated Payment
$0 Principal and Interest
 Walk Score for 15 Glen Springs Drive
Walk Score for 15 Glen Springs Drive

Book a Showing
Tour this home with Shally
Frequently Asked Questions
Can't find what you're looking for? Contact our support team for more information.
See the Latest Listings by Cities
1500+ home for sale in Ontario

Looking for Your Perfect Home?
Let us help you find the perfect home that matches your lifestyle
