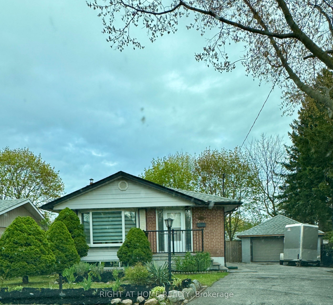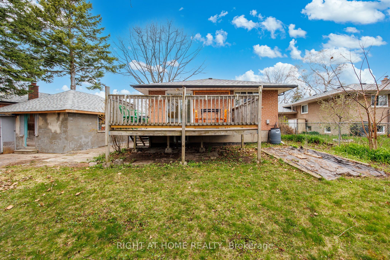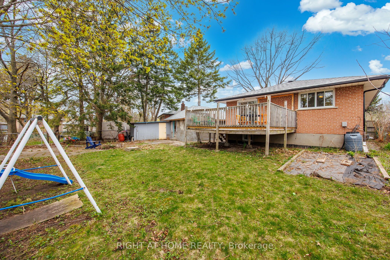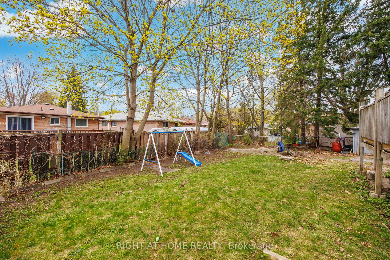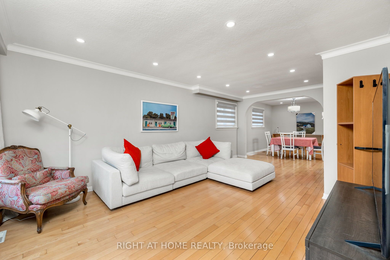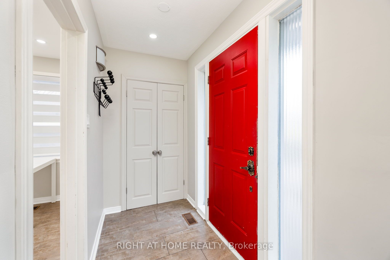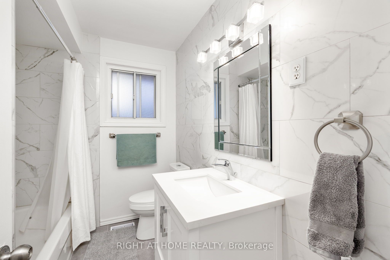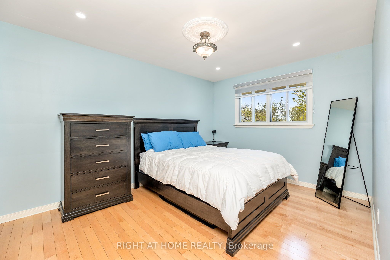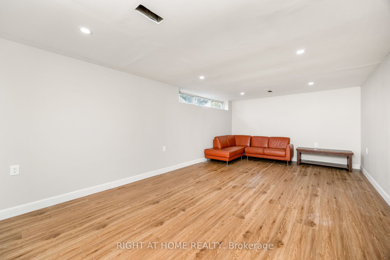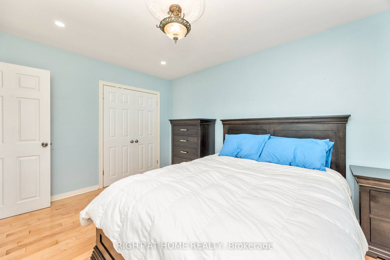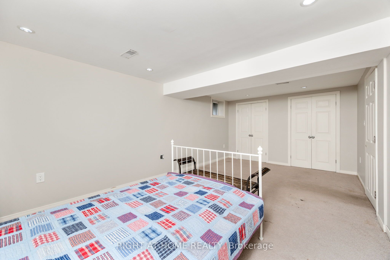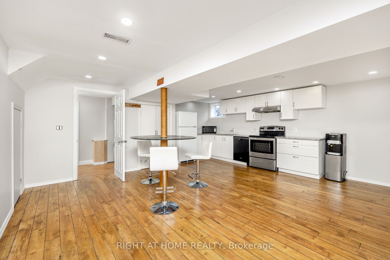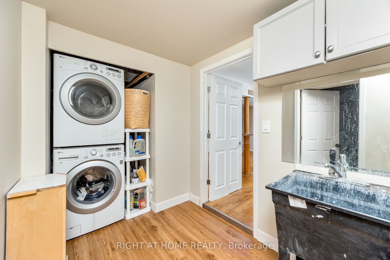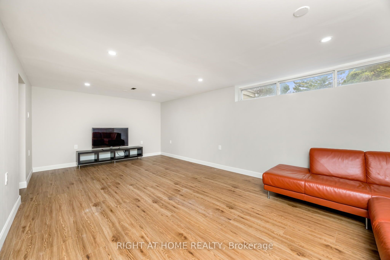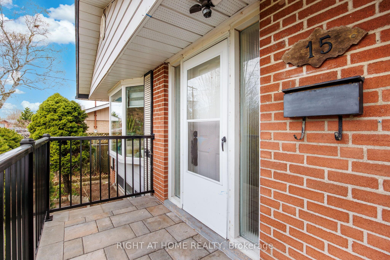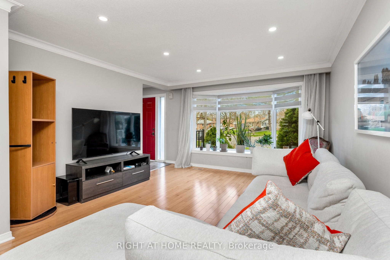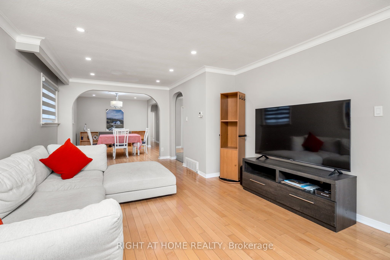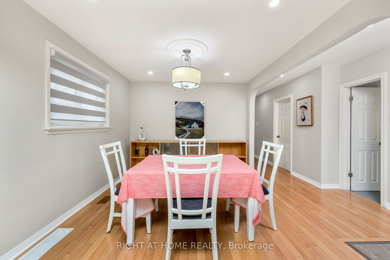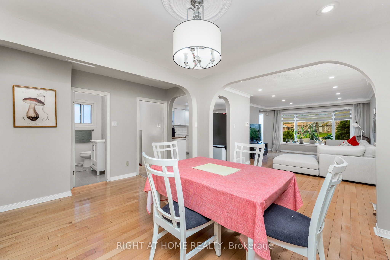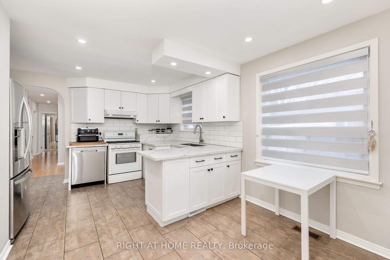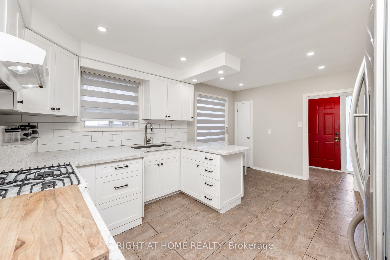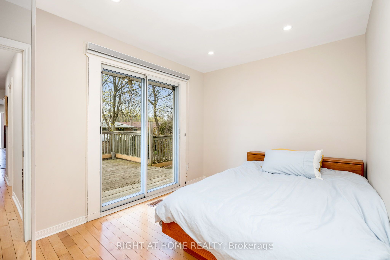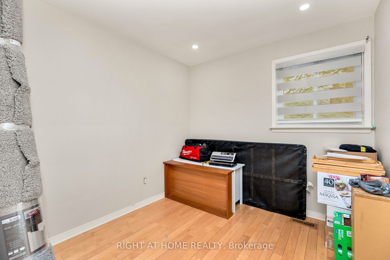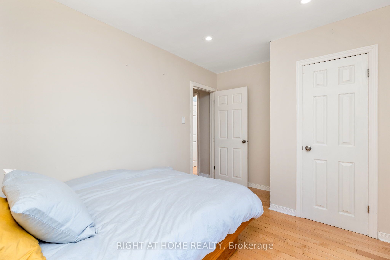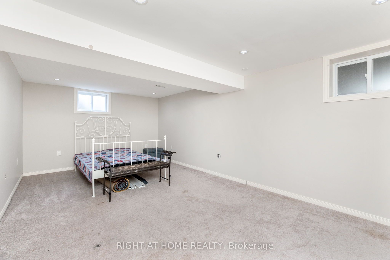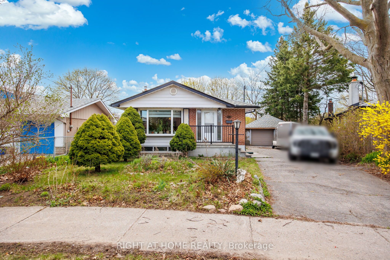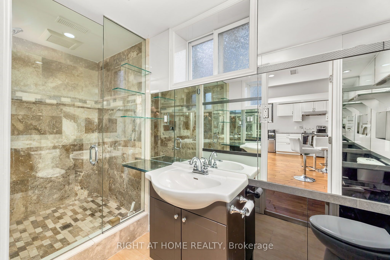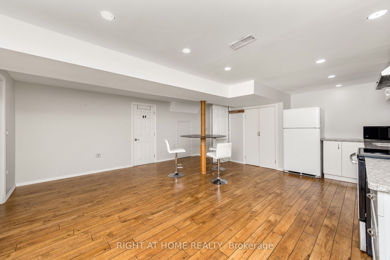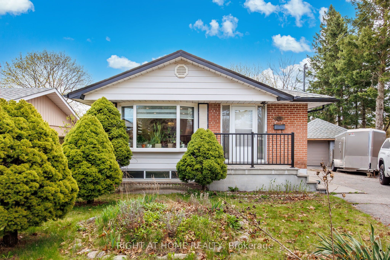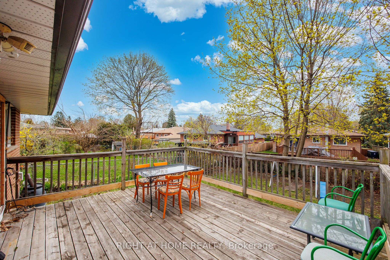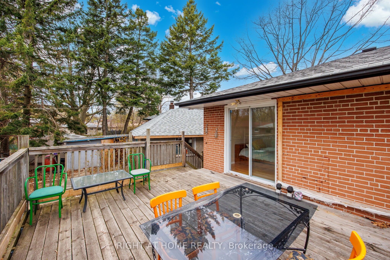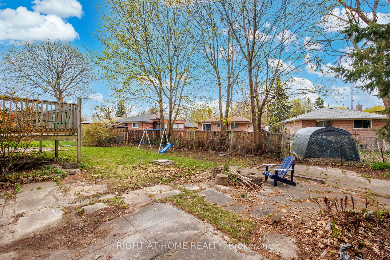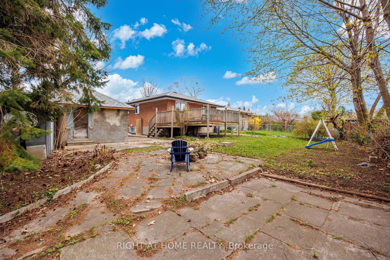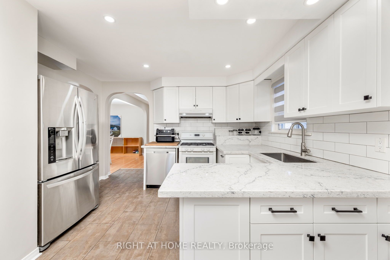
$999,987
Est. Payment
$3,819/mo*
*Based on 20% down, 4% interest, 30-year term
Listed by RIGHT AT HOME REALTY
Detached•MLS #E12221676•New
Room Details
| Room | Features | Level |
|---|---|---|
Living Room 3.72 × 7.32 m | Main | |
Kitchen 3.9 × 2.17 m | Main | |
Dining Room 3.44 × 2.99 m | Main | |
Primary Bedroom 4.14 × 2.96 m | Main | |
Bedroom 2 3.9 × 2.71 m | Main | |
Bedroom 3 2.77 × 2.71 m | Main |
Client Remarks
Welcome to 15 Dalcourt Dr. a Beautifully Upgraded 3+2 bedrooms, 2 Full Bathrooms, 2 Kitchens Home, Tucked into a Quiet, Family-Friendly Street in Scarborough`s South-after West Hill Community. This Home features an oversized Detached Car-Garage, Professionally Finished Basement with Separate Entrance, and a Specious & Functional Layout. Recent Upgrades include Updated Bathrooms, New Basements 5th Bedroom (2025), Modern Kitchens with Quartz & Granite Countertops, 2 Sets of Appliances, Ample Cabinetry. Enjoy outdoor Living with oversized Backyard, Deck & Garden. Ideally Located near Peter Secor and Grey Abbey Parks with access to the Lake, High-Rated Schools, Morningside Crossing Mall, Public Transit & Easy Access to Major HWY 401. This Home Offers Exceptional Value in a Prime Location! The seller and the real estate agent do not warrant the status of the basement in-law suite!
About This Property
15 Dalcourt Drive, Scarborough, M1E 3G9
Home Overview
Basic Information
Walk around the neighborhood
15 Dalcourt Drive, Scarborough, M1E 3G9
Shally Shi
Sales Representative, Dolphin Realty Inc
English, Mandarin
Residential ResaleProperty ManagementPre Construction
Mortgage Information
Estimated Payment
$0 Principal and Interest
 Walk Score for 15 Dalcourt Drive
Walk Score for 15 Dalcourt Drive

Book a Showing
Tour this home with Shally
Frequently Asked Questions
Can't find what you're looking for? Contact our support team for more information.
See the Latest Listings by Cities
1500+ home for sale in Ontario

Looking for Your Perfect Home?
Let us help you find the perfect home that matches your lifestyle
