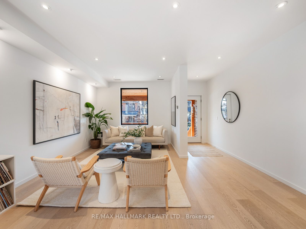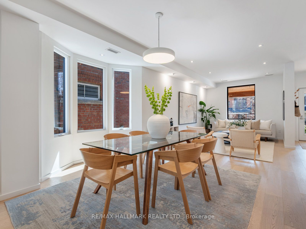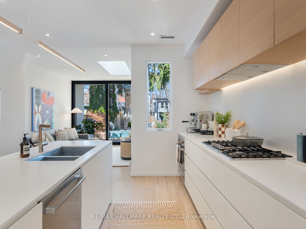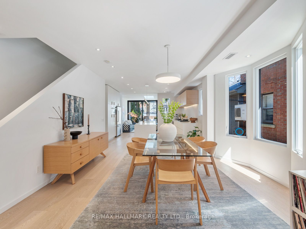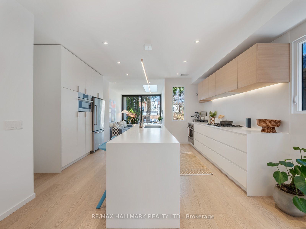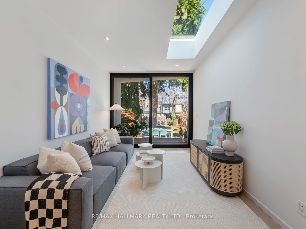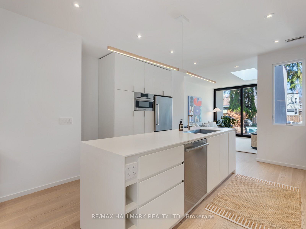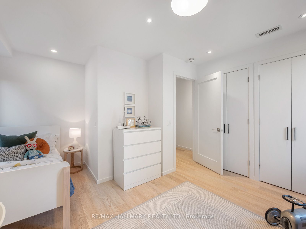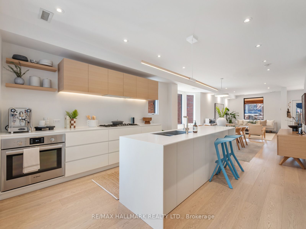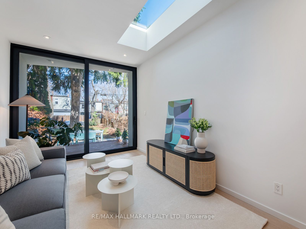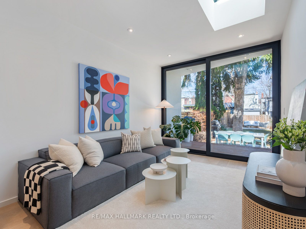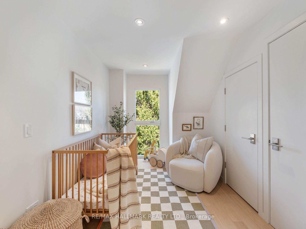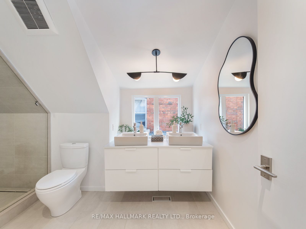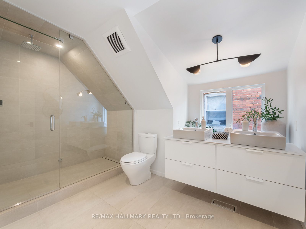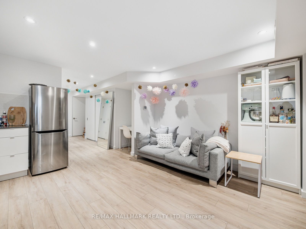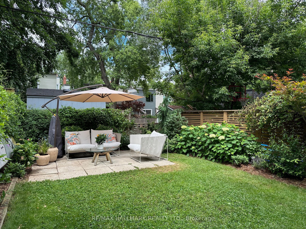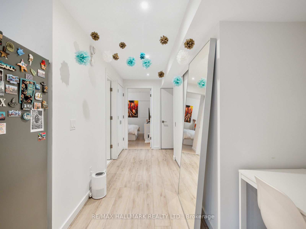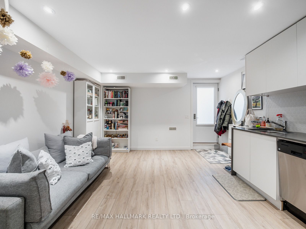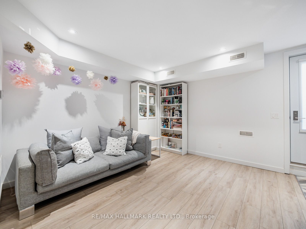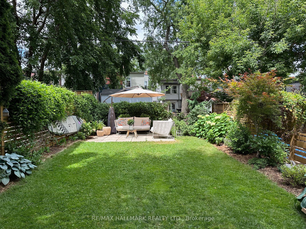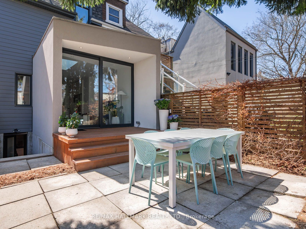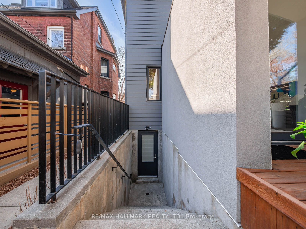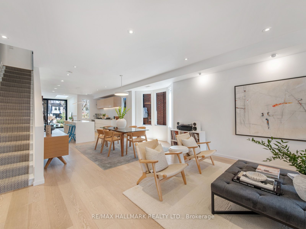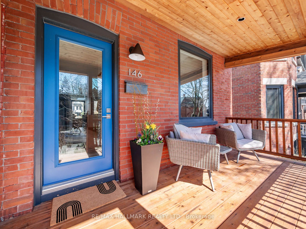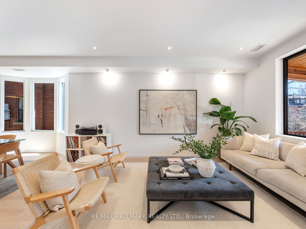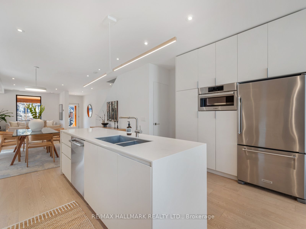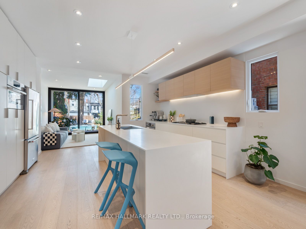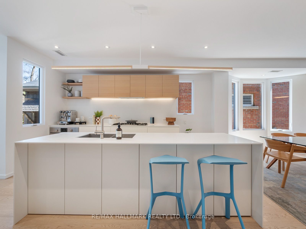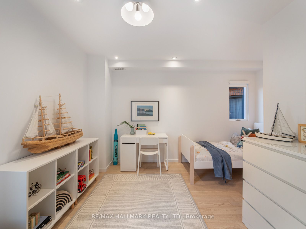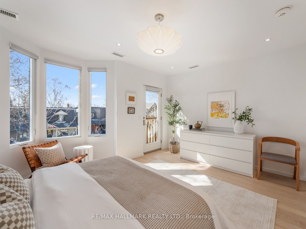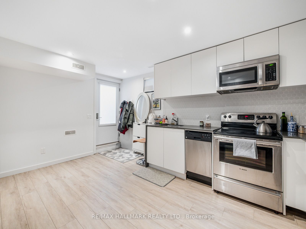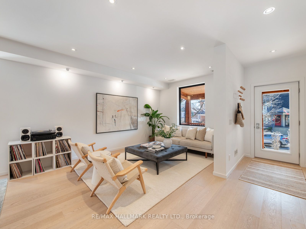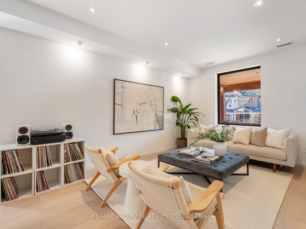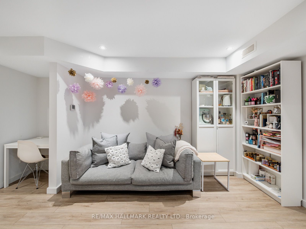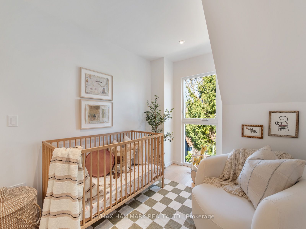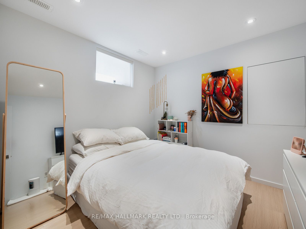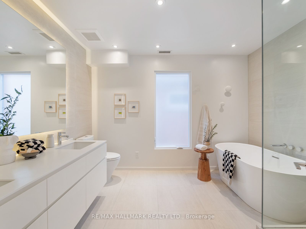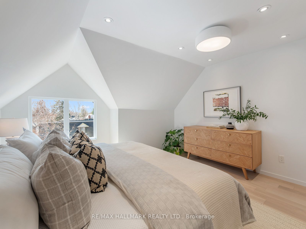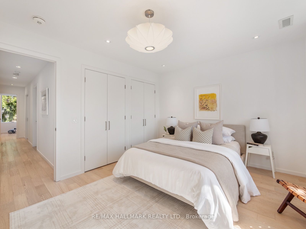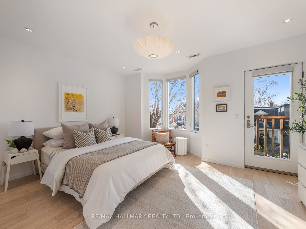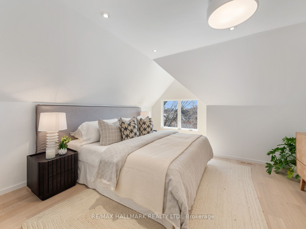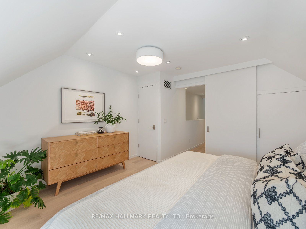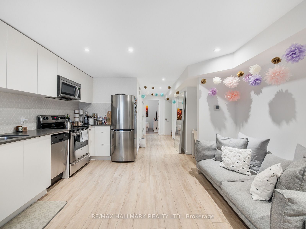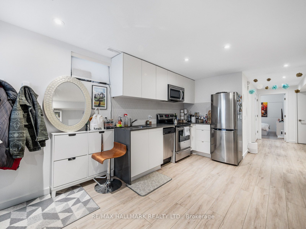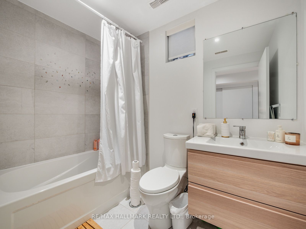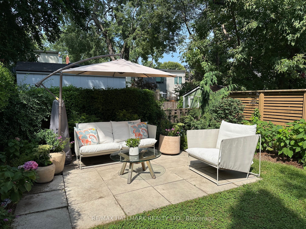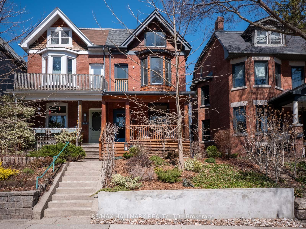
$2,199,000
Est. Payment
$8,399/mo*
*Based on 20% down, 4% interest, 30-year term
Listed by RE/MAX HALLMARK REALTY LTD.
Semi-Detached •MLS #E12072516•New
Room Details
| Room | Features | Level |
|---|---|---|
Living Room 3.81 × 3.11 m | Pot LightsOpen ConceptHardwood Floor | Main |
Dining Room 4.59 × 3.77 m | Pot LightsBow WindowHardwood Floor | Main |
Kitchen 4.31 × 4.71 m | RenovatedCentre IslandHardwood Floor | Main |
Bedroom 3.35 × 4.57 m | Double ClosetJuliette BalconyHardwood Floor | Second |
Bedroom 4.22 × 4.67 m | Double ClosetWindowHardwood Floor | Second |
Primary Bedroom 4.44 × 3.99 m | Double ClosetWindowHardwood Floor | Third |
Client Remarks
Discover the epitome of Scandinavian-inspired elegance in this luminous 3-storey residence, nestled in the highly coveted Withrow School District. Designed by the award-winning architecture firm WAO, the home offers a serene and luxurious living experience that harmonizes with its surroundings. Bathed in natural light, it features large windows that accentuate its modern aesthetic. The interior boasts grand, spacious principal rooms, including a large family-sized kitchen designed for both day-to-day living and entertaining. The kitchen is equipped with high-end appliances, bespoke cabinetry, large centre island with breakfast bar, making it a chef's dream. The main floor family room, adjacent to the kitchen, provides a gathering space with direct access to the beautifully lit backyard, ideal for evening entertaining. The primary bedroom retreat offers privacy and luxury, featuring a spa-like ensuite with a steam shower. It is complemented by three generously sized bedrooms and another spa bathroom with unique finishes. The home includes a fully finished basement apartment with a separate entrance, offering flexible living arrangements or a potential income opportunity. Outside, the large, professionally landscaped backyard is a private retreat perfect for families, featuring large patio areas and potential for a garden suite, adding both value and utility. The charming exterior also features a covered front porch, perfect for enjoying quiet mornings and evenings in this peaceful neighborhood. With a 93 Walk Score, the residence is within walking distance to the vibrant shops, restaurants, and cafes of the Danforth and Gerrard St., and just steps from Withrow Park. This prime location offers a blend of urban convenience and tranquil parkside living, making it an ideal sanctuary for those seeking a sophisticated lifestyle in one of Toronto's most sought-after neighbourhoods. Experience comfort, style, and chic urban living at 146 Riverdale Avenue.
About This Property
146 Riverdale Avenue, Scarborough, M4K 1C3
Home Overview
Basic Information
Walk around the neighborhood
146 Riverdale Avenue, Scarborough, M4K 1C3
Shally Shi
Sales Representative, Dolphin Realty Inc
English, Mandarin
Residential ResaleProperty ManagementPre Construction
Mortgage Information
Estimated Payment
$0 Principal and Interest
 Walk Score for 146 Riverdale Avenue
Walk Score for 146 Riverdale Avenue

Book a Showing
Tour this home with Shally
Frequently Asked Questions
Can't find what you're looking for? Contact our support team for more information.
Check out 100+ listings near this property. Listings updated daily
See the Latest Listings by Cities
1500+ home for sale in Ontario

Looking for Your Perfect Home?
Let us help you find the perfect home that matches your lifestyle
