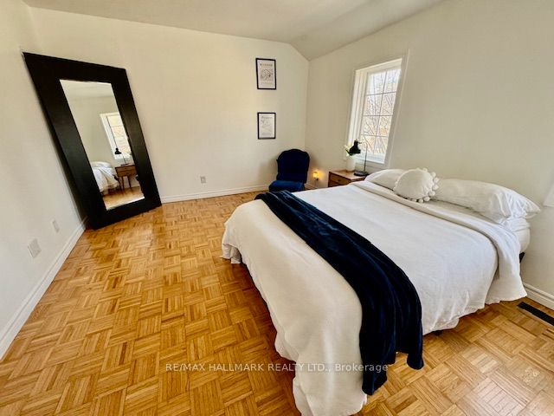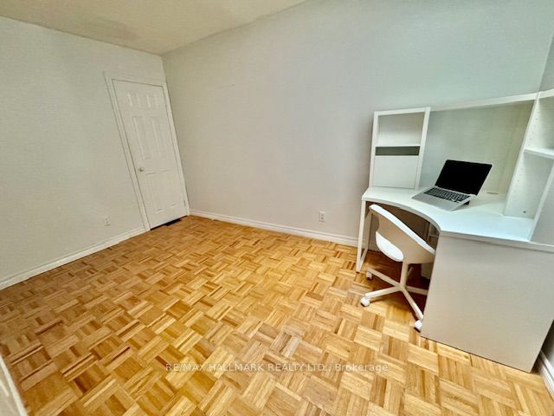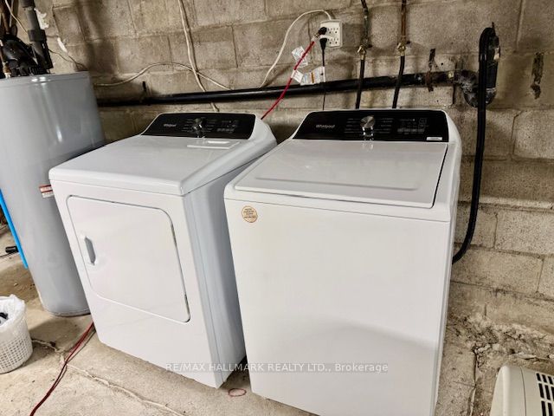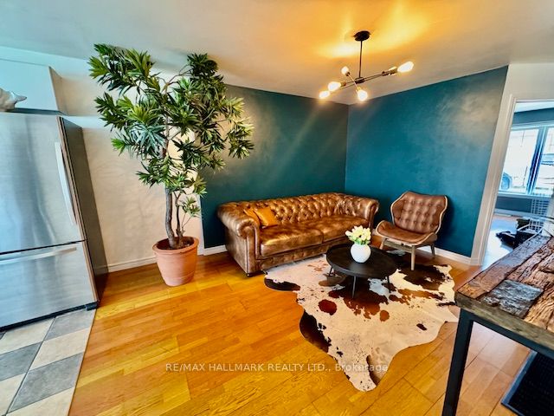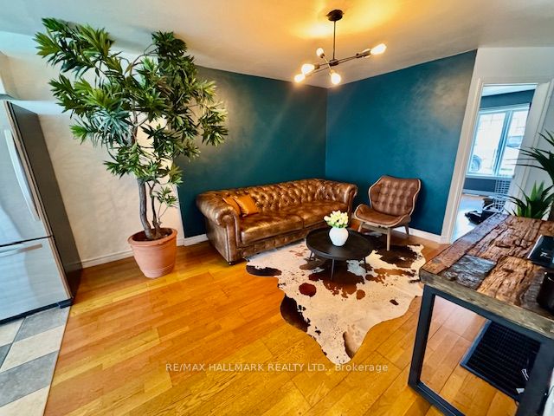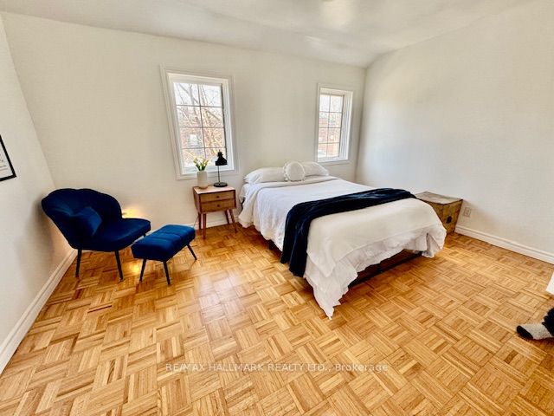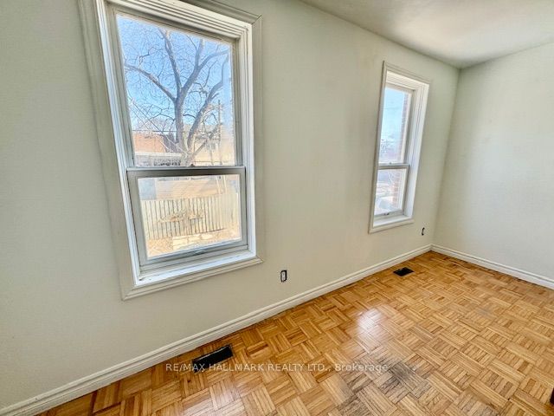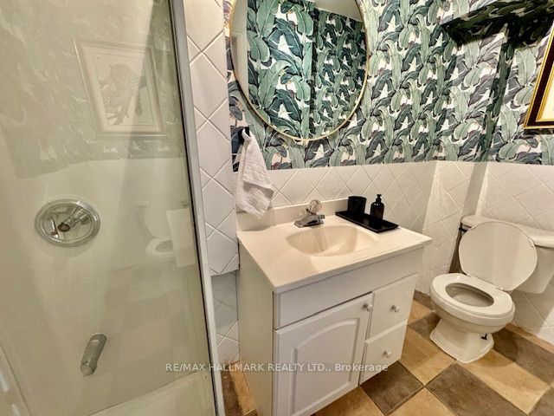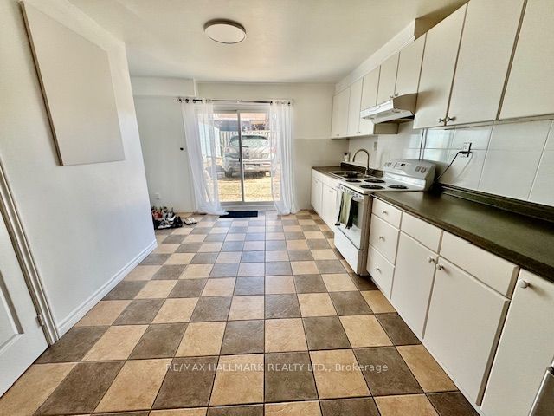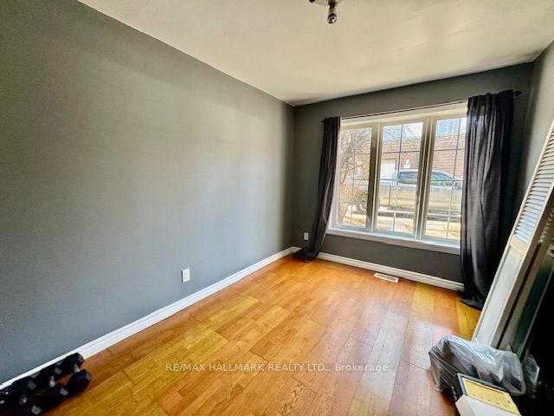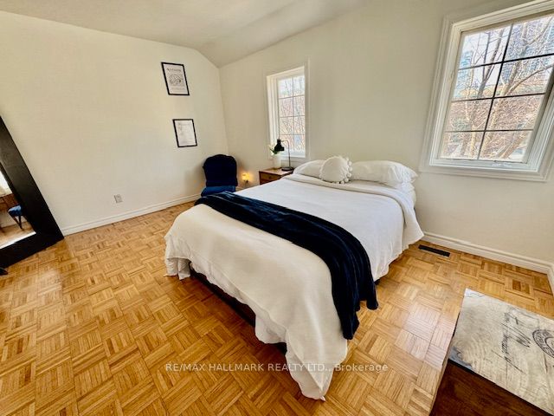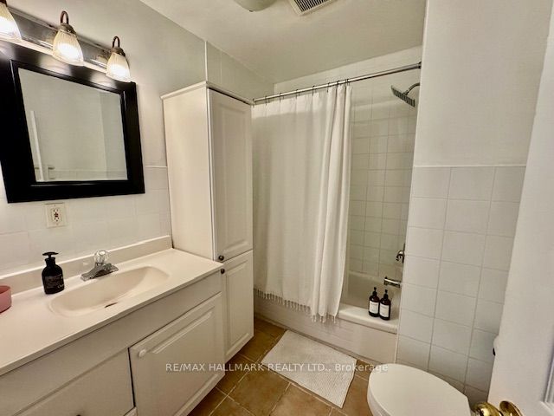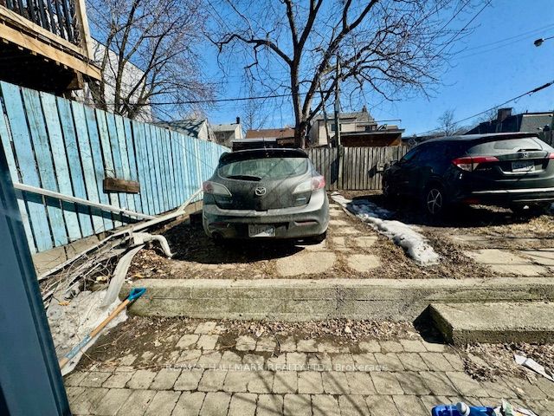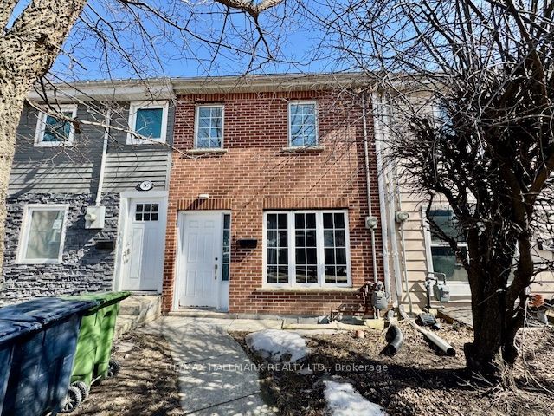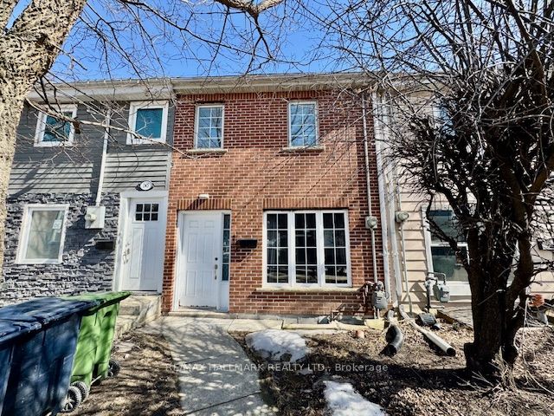
$3,000 /mo
Listed by RE/MAX HALLMARK REALTY LTD.
Att/Row/Townhouse•MLS #E12041951•New
Room Details
| Room | Features | Level |
|---|---|---|
Living Room 3.96 × 344 m | Hardwood FloorCombined w/Kitchen | Ground |
Kitchen 4.84 × 4.45 m | Eat-in KitchenW/O To Yard | Ground |
Bedroom 3.96 × 2 m | Hardwood FloorCombined w/Den | Ground |
Primary Bedroom 4.26 × 3.5 m | ParquetCloset | Second |
Bedroom 2 4.26 × 3.5 m | ParquetCloset | Second |
Bedroom 3 3.96 × 2.4 m | ParquetCloset | Second |
Client Remarks
Lovely 2 storey 3+1 bedroom home in South Riverdale with parking off lane. 3 bedrooms on 2nd floor plus 4th bedroom on main floor which can be den/family room/formal dining/4th bedroom. Updated, Open Concept with 2 bathrooms, hardwood & Parquet flooring, parking for one car off rear lane. Minutes to downtown, financial district, Queen St, Gerrard, Shops, DVP, Gardiner & so much more! Tenant to supply; rental application, employment letter, pay stubs, full credit check (not just score). tenant to pay utilities
About This Property
143 Munro Street, Scarborough, M4M 2B8
Home Overview
Basic Information
Walk around the neighborhood
143 Munro Street, Scarborough, M4M 2B8
Shally Shi
Sales Representative, Dolphin Realty Inc
English, Mandarin
Residential ResaleProperty ManagementPre Construction
 Walk Score for 143 Munro Street
Walk Score for 143 Munro Street

Book a Showing
Tour this home with Shally
Frequently Asked Questions
Can't find what you're looking for? Contact our support team for more information.
Check out 100+ listings near this property. Listings updated daily
See the Latest Listings by Cities
1500+ home for sale in Ontario

Looking for Your Perfect Home?
Let us help you find the perfect home that matches your lifestyle
