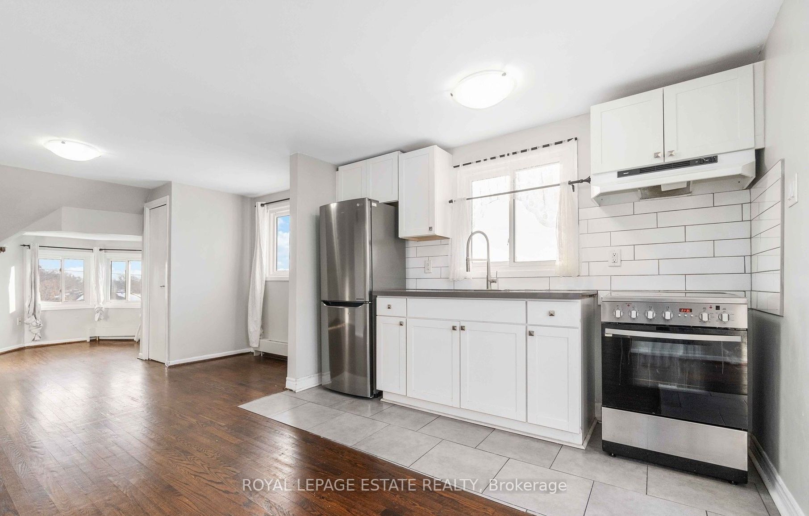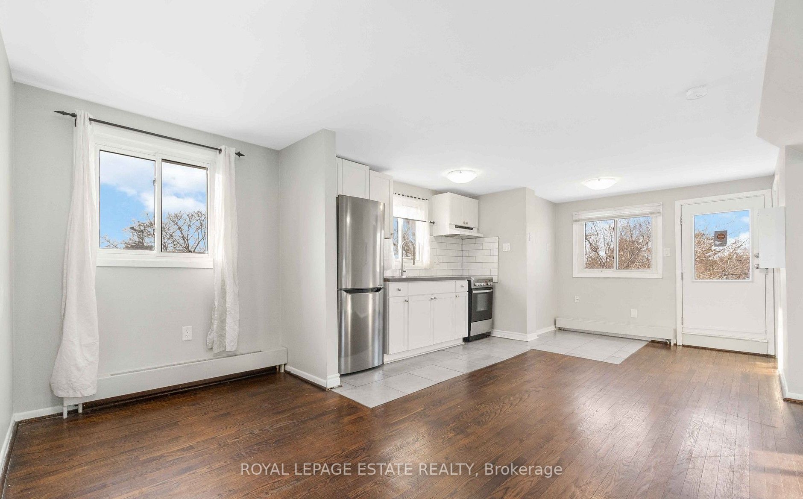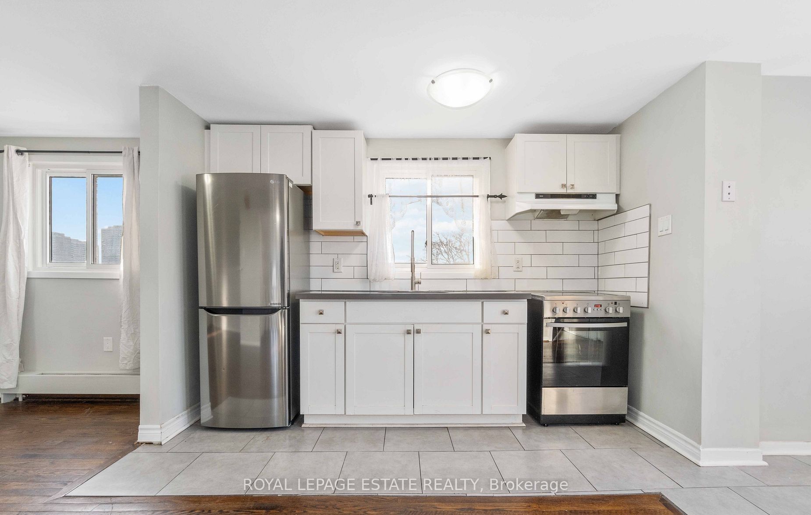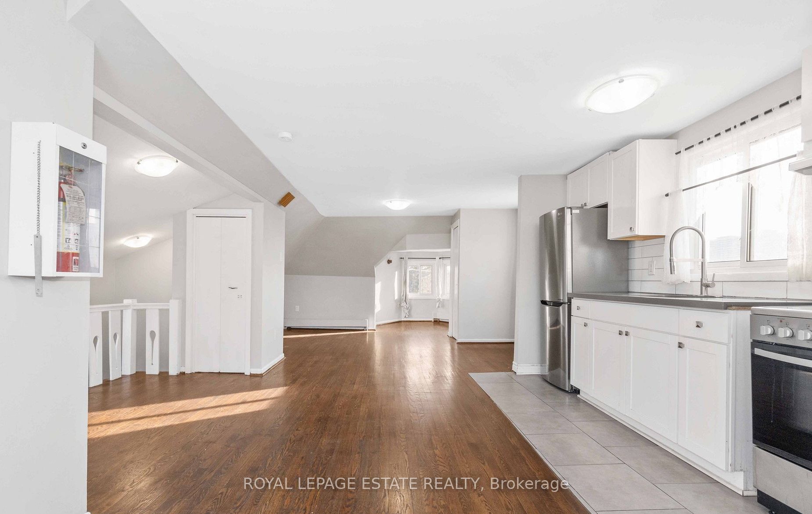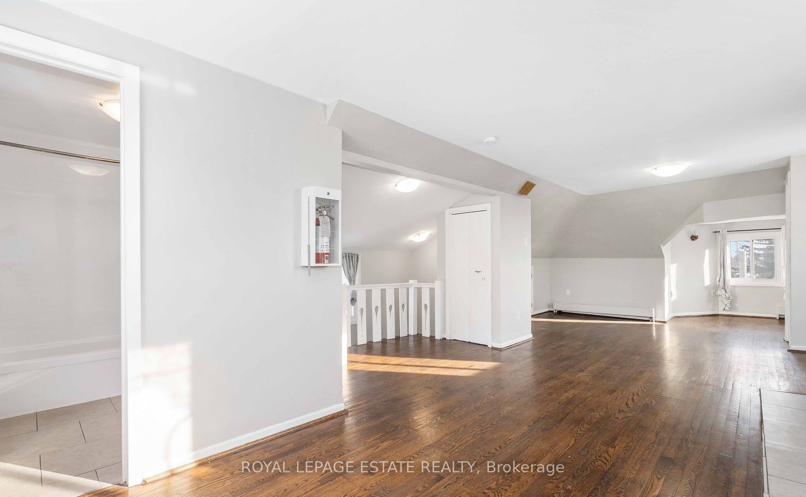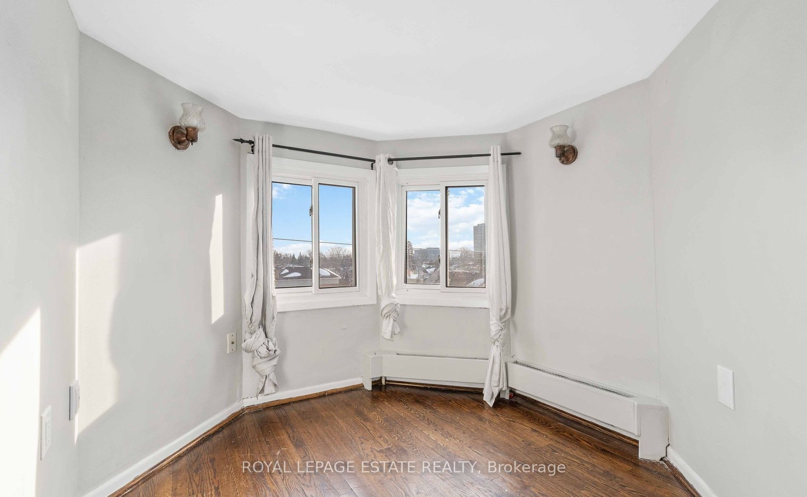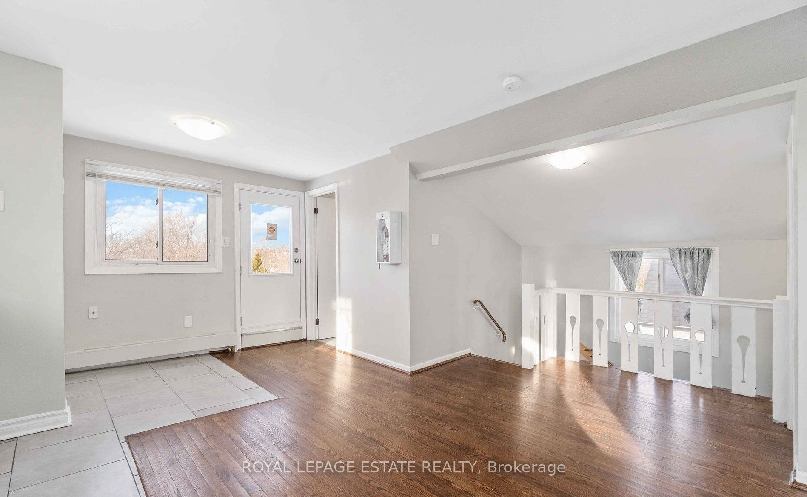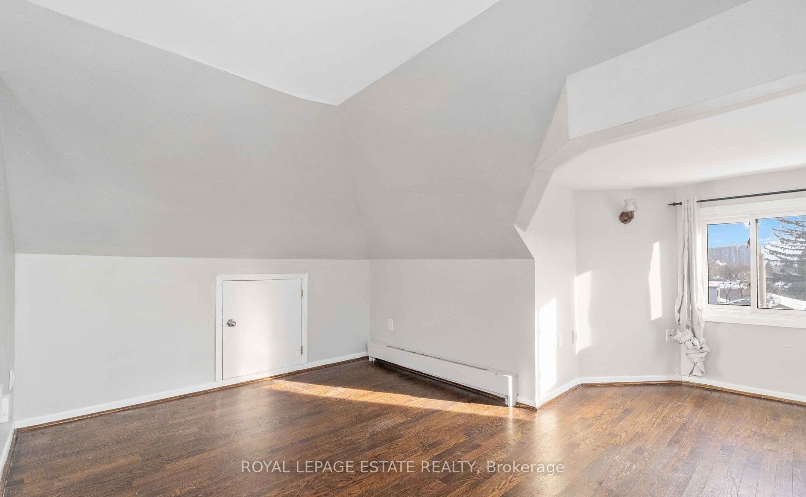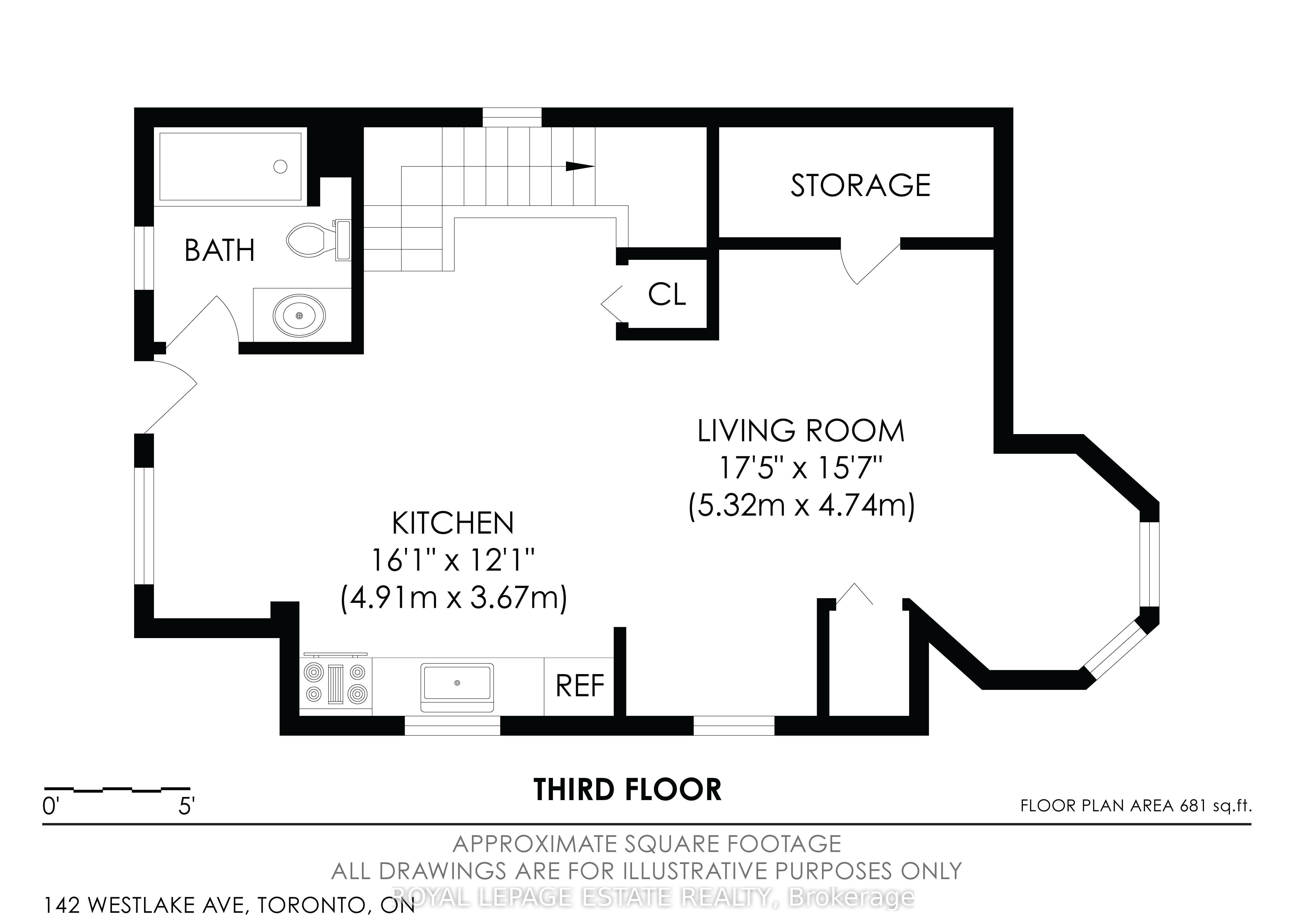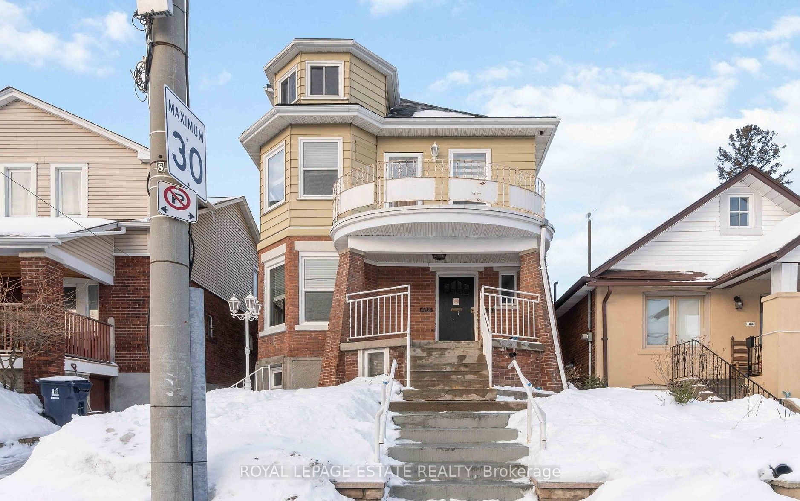
$2,350 /mo
Listed by ROYAL LEPAGE ESTATE REALTY
Multiplex•MLS #E12061912•New
Room Details
| Room | Features | Level |
|---|---|---|
Living Room 5.32 × 4.74 m | Large WindowOpen Concept | Third |
Kitchen 4.9 × 3.7 m | Modern KitchenOpen Concept | Third |
Client Remarks
Welcome to this stunning and spacious third-floor apartment steps to The Danforth! Designed with modern aesthetics and an open-concept layout, this light-filled space is perfect for those who appreciate contemporary living. Large windows flood the unit with natural light, enhancing the bright and airy atmosphere. The sleek upgraded kitchen features stainless steel appliances and stylish cabinetry, seamlessly blending into the open living area while wood flooring throughout adds to the apartment's charm and sophistication. Enjoy spending time outdoors on your own private deck, great for relaxing and hosting friends and family. Located just steps from the vibrant shops, cafés, and restaurants of The Danforth, this unit offers easy access to the TTC subway and streetcar, making commuting a breeze. Nearby parks, markets, and fitness studios add to the convenience and appeal of this sought-after neighborhood. Don't miss this incredible opportunity to live in one of Toronto's most desirable areas!
About This Property
142 Westlake Avenue, Scarborough, M4C 4R9
Home Overview
Basic Information
Walk around the neighborhood
142 Westlake Avenue, Scarborough, M4C 4R9
Shally Shi
Sales Representative, Dolphin Realty Inc
English, Mandarin
Residential ResaleProperty ManagementPre Construction
 Walk Score for 142 Westlake Avenue
Walk Score for 142 Westlake Avenue

Book a Showing
Tour this home with Shally
Frequently Asked Questions
Can't find what you're looking for? Contact our support team for more information.
Check out 100+ listings near this property. Listings updated daily
See the Latest Listings by Cities
1500+ home for sale in Ontario

Looking for Your Perfect Home?
Let us help you find the perfect home that matches your lifestyle
