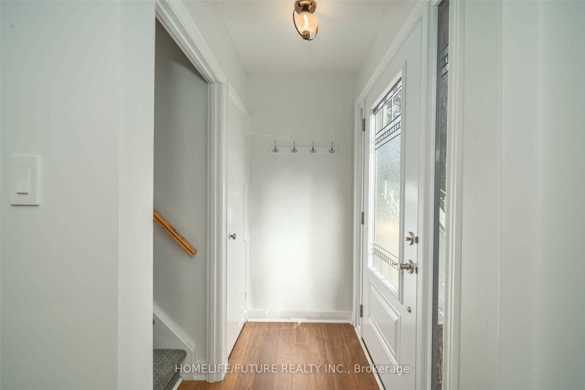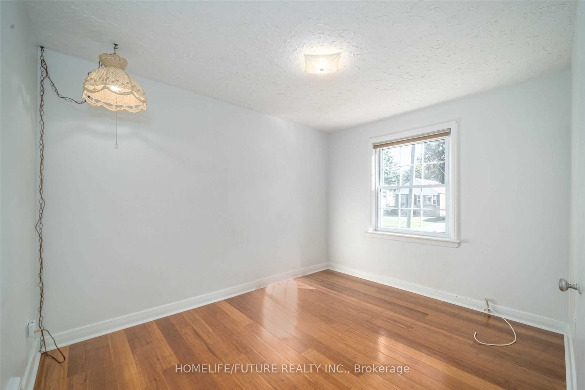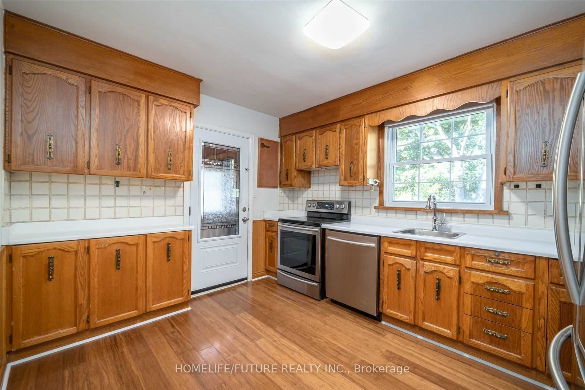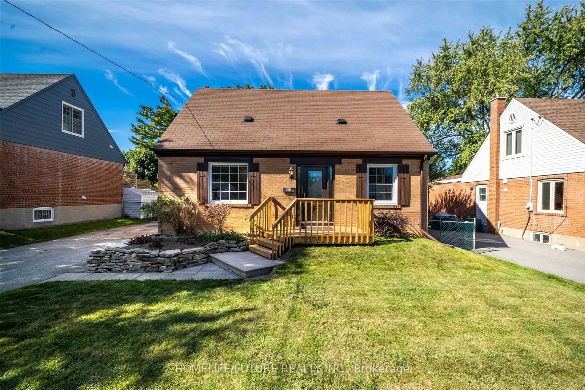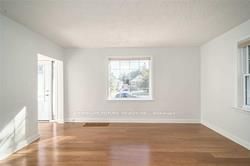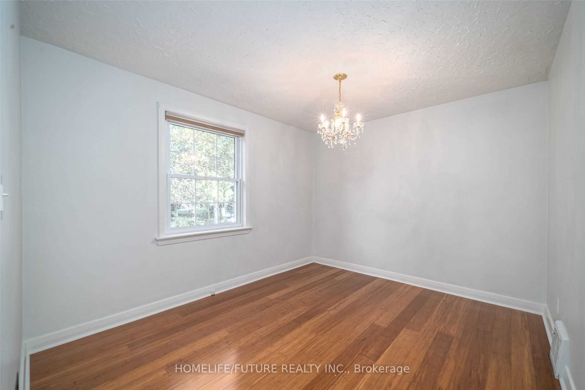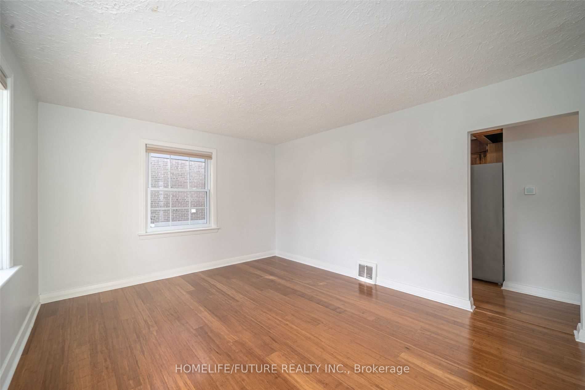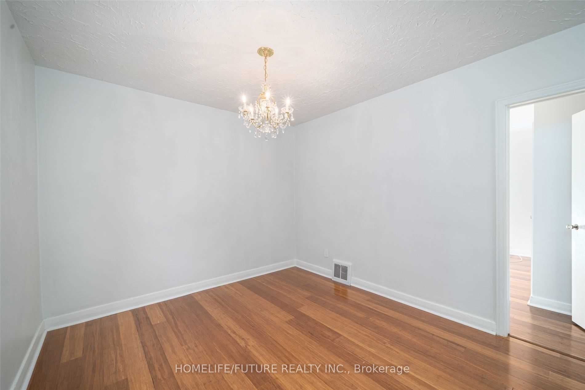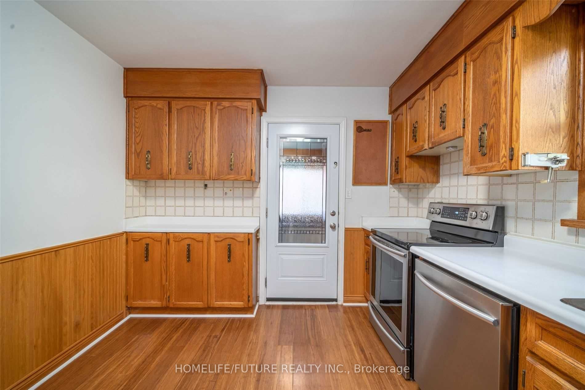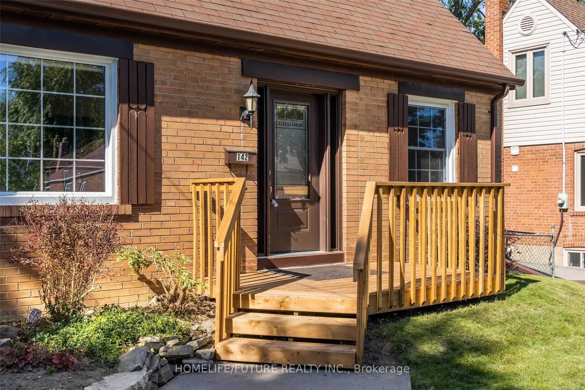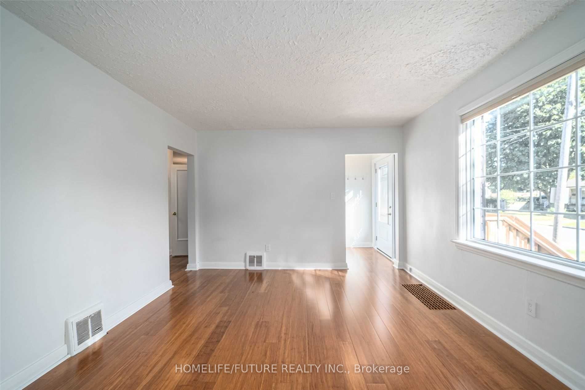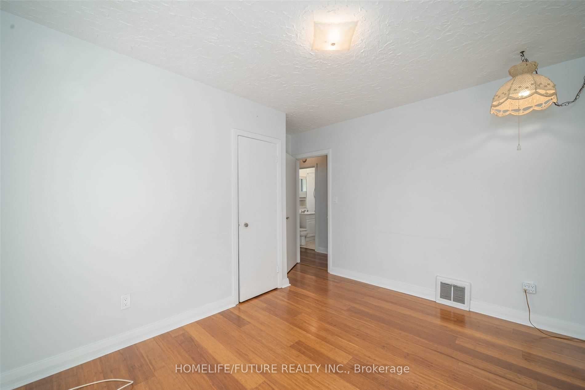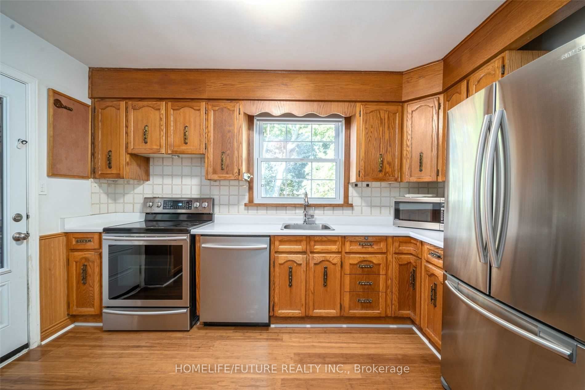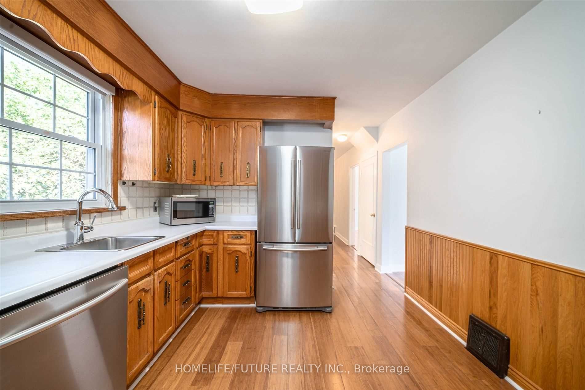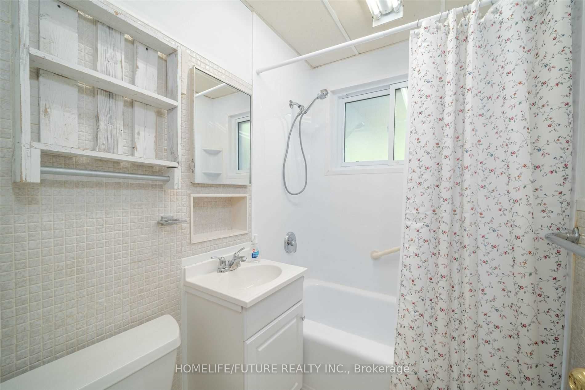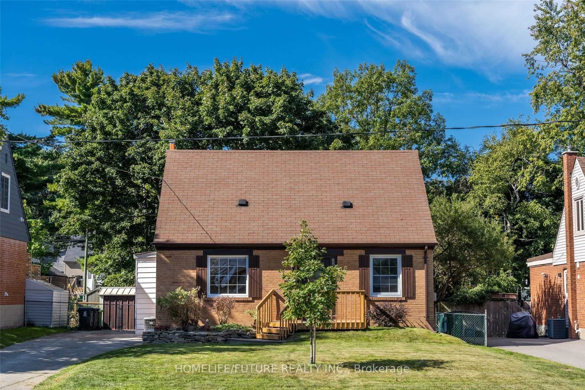
$4,750 /mo
Listed by HOMELIFE/FUTURE REALTY INC.
Detached•MLS #E12004787•Price Change
Room Details
| Room | Features | Level |
|---|---|---|
Living Room 4.27 × 3.66 m | Hardwood FloorCombined w/DiningLarge Window | Main |
Kitchen 3.66 × 3.66 m | Hardwood FloorCombined w/BrStainless Steel Appl | Main |
Primary Bedroom 3.35 × 3.05 m | ClosetWindow | Main |
Bedroom 2 3.05 × 3.05 m | Hardwood FloorClosetWindow | Main |
Bedroom 3 3.66 × 3.66 m | Hardwood FloorClosetWindow | Upper |
Bedroom 4 3.66 × 3.66 m | Hardwood FloorClosetWindow | Upper |
Client Remarks
Entire Detached House For Rent In The Heart Of The Cliffcrest Village, Available From April 1st, 2025. The Specious 4+1 Bedrooms & 2 Full Washrooms, features Main Floor With A Large Living Room, Large Eat-In-Kitchen, 2 Bedrooms And 1 Full Washroom And the Upper Floor features 2 Large Bedrooms, 1 Full Washroom, Hardwood Floors Throughout, Finished Basement With Separate Entrance Includes 1 Huge Rec Room And 1 Extra Bedroom. Ideal For One Large Family Or 2 Small Families. Huge Backyard To Enjoy During Spring & Summer Days. Oversized Driveway For 4 Car Parking. Located Next To High Ranked R H King High Schools, Anson Park Public School, Shopping, Go Transit, TTC, Parks, Grocery, Bank, Minutes To The Lake Ontario! Tenants Pays All Utilities.
About This Property
142 Harewood Avenue, Scarborough, M1M 2R7
Home Overview
Basic Information
Walk around the neighborhood
142 Harewood Avenue, Scarborough, M1M 2R7
Shally Shi
Sales Representative, Dolphin Realty Inc
English, Mandarin
Residential ResaleProperty ManagementPre Construction
 Walk Score for 142 Harewood Avenue
Walk Score for 142 Harewood Avenue

Book a Showing
Tour this home with Shally
Frequently Asked Questions
Can't find what you're looking for? Contact our support team for more information.
Check out 100+ listings near this property. Listings updated daily
See the Latest Listings by Cities
1500+ home for sale in Ontario

Looking for Your Perfect Home?
Let us help you find the perfect home that matches your lifestyle
