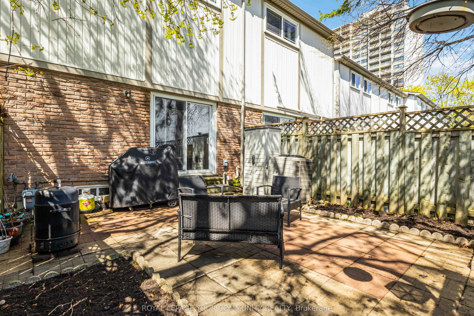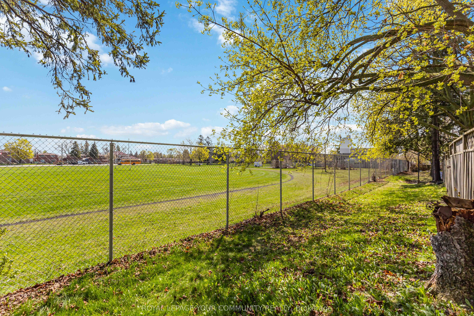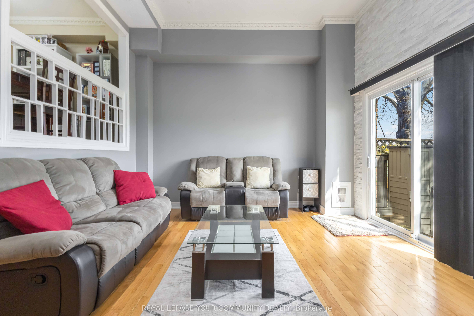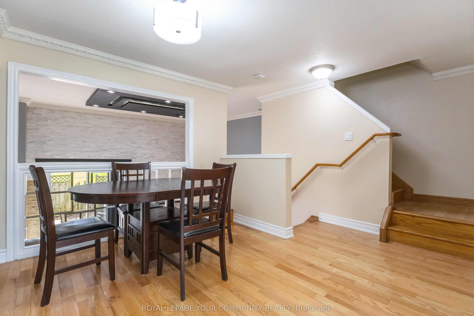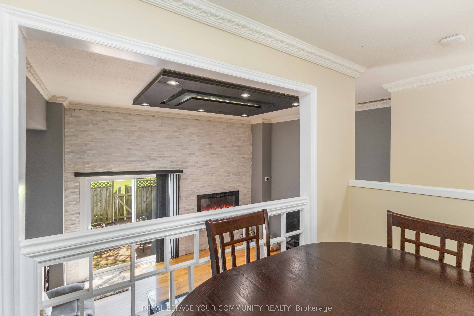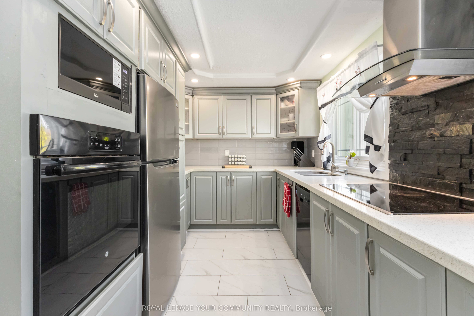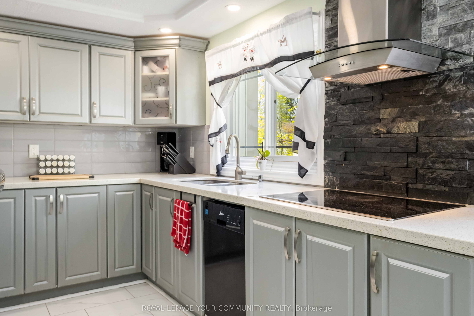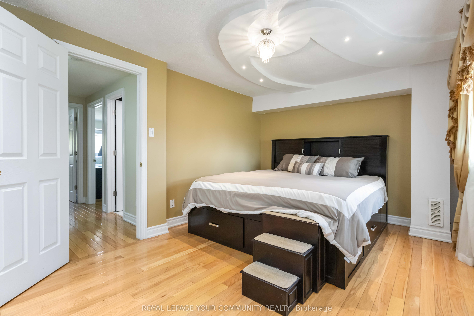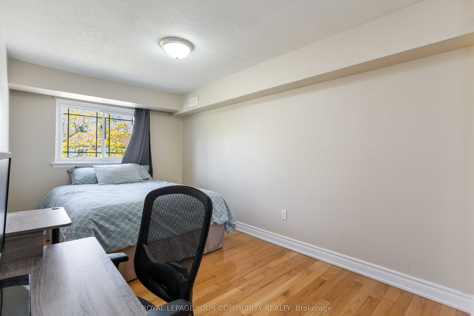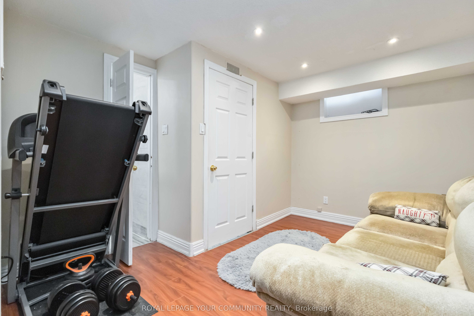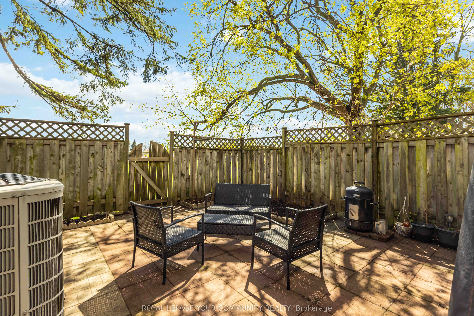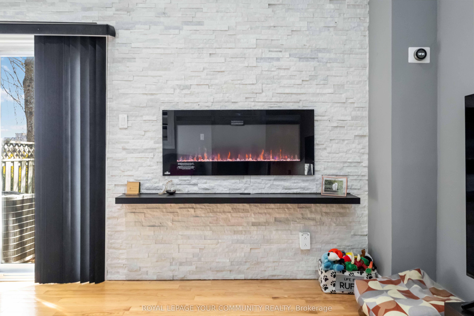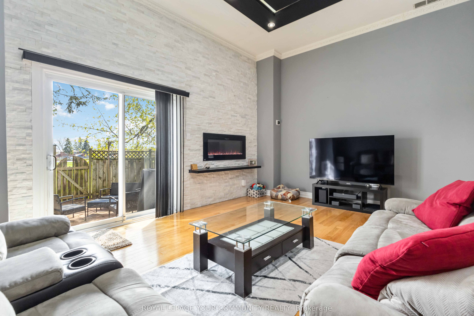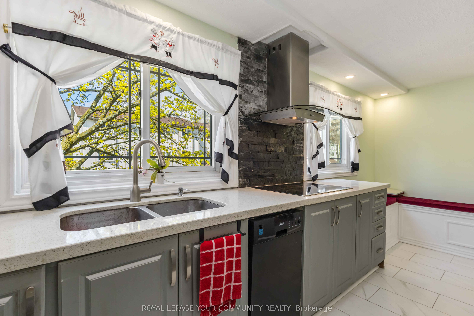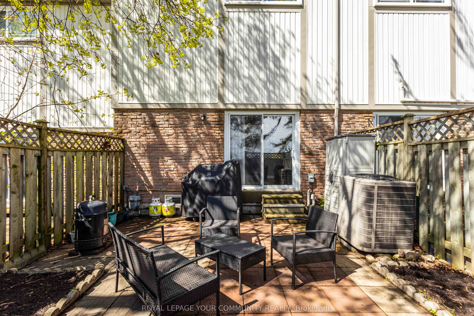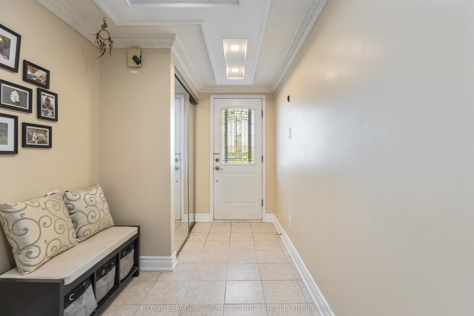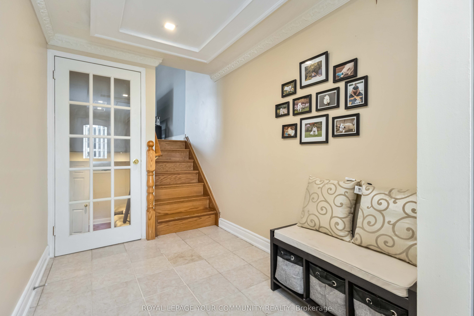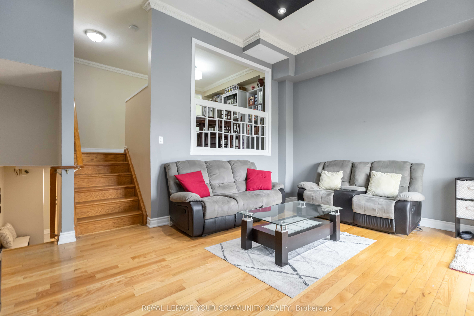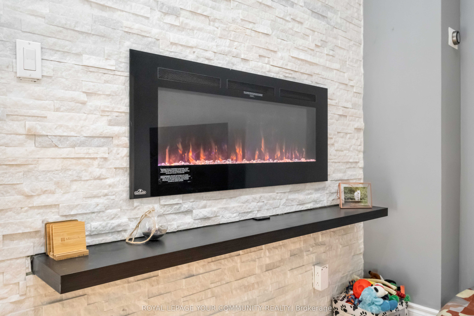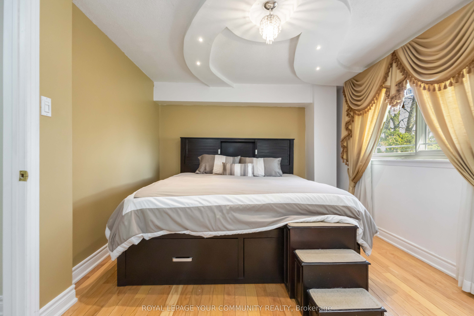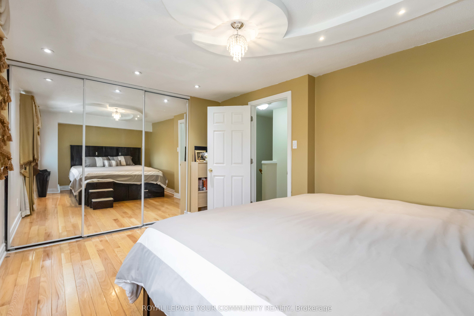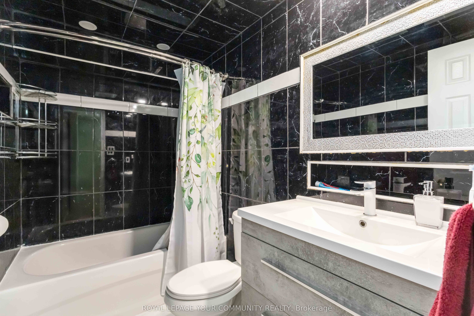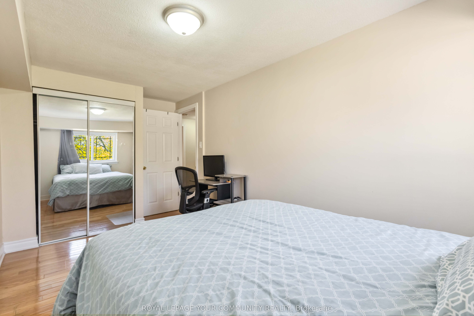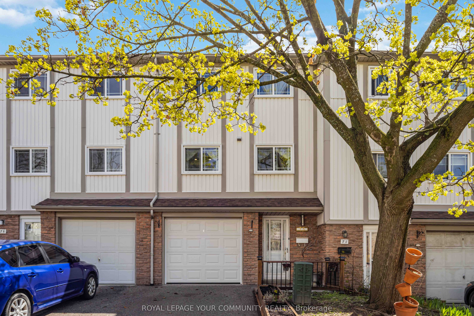
$599,888
Est. Payment
$2,291/mo*
*Based on 20% down, 4% interest, 30-year term
Listed by ROYAL LEPAGE YOUR COMMUNITY REALTY
Condo Townhouse•MLS #E12153193•New
Included in Maintenance Fee:
Common Elements
Building Insurance
Water
Room Details
| Room | Features | Level |
|---|---|---|
Living Room 16.99 × 12.66 m | Hardwood FloorW/O To Yard | Lower |
Dining Room 13.58 × 10.07 m | Overlooks Living | Main |
Kitchen 16.99 × 8.27 m | B/I AppliancesRenovated | Main |
Primary Bedroom 14.83 × 10.6 m | Second | |
Bedroom 2 15.85 × 8.27 m | Second | |
Bedroom 3 12.07 × 8.5 m | Second |
Client Remarks
welcome to Unit 73! This spacious 3-bedroom loft-style townhome offers an airy feel with its high ceilings and open layout. The dining area overlooks the cozy living room-don't miss the stylish accent wall that adds a modern touch. The upgraded kitchen features stainless steel appliances, including a sleek hood range, granite countertops, and ample cupboard space. Upstairs, you1l find three generously sized bedrooms. The finished basement offers flexible space-perfect for a home office, gym, or an additional bedroom. Enjoy the fully fenced backyard, ideal for relaxing or entertaining. conveniently located just minutes on foot from restaurants, grocery stores, banks, and school
About This Property
141 Galloway Road, Scarborough, M1E 4X4
Home Overview
Basic Information
Amenities
BBQs Allowed
Visitor Parking
Walk around the neighborhood
141 Galloway Road, Scarborough, M1E 4X4
Shally Shi
Sales Representative, Dolphin Realty Inc
English, Mandarin
Residential ResaleProperty ManagementPre Construction
Mortgage Information
Estimated Payment
$0 Principal and Interest
 Walk Score for 141 Galloway Road
Walk Score for 141 Galloway Road

Book a Showing
Tour this home with Shally
Frequently Asked Questions
Can't find what you're looking for? Contact our support team for more information.
See the Latest Listings by Cities
1500+ home for sale in Ontario

Looking for Your Perfect Home?
Let us help you find the perfect home that matches your lifestyle
