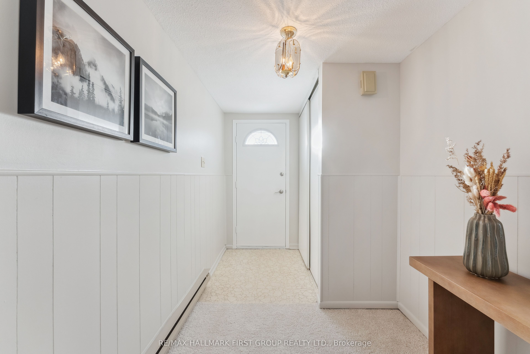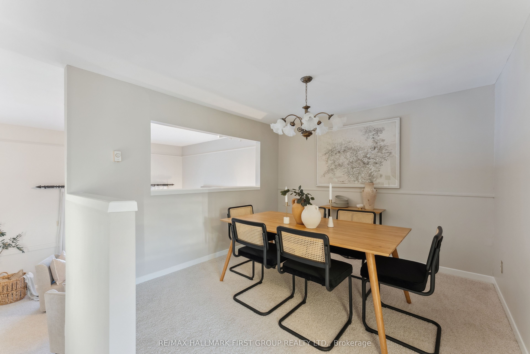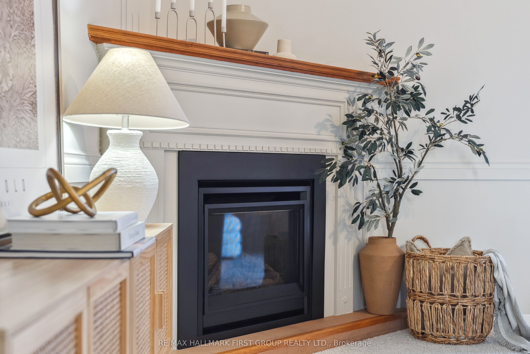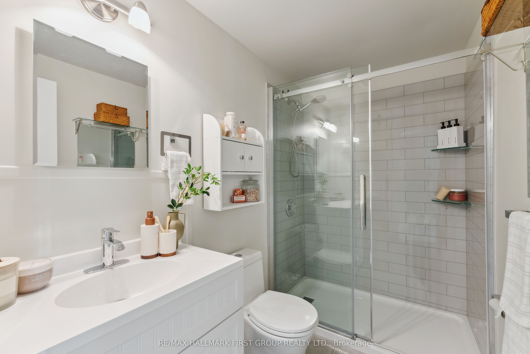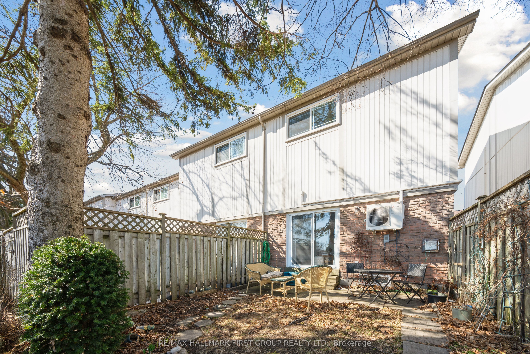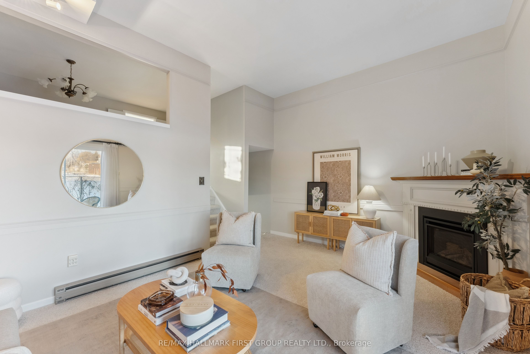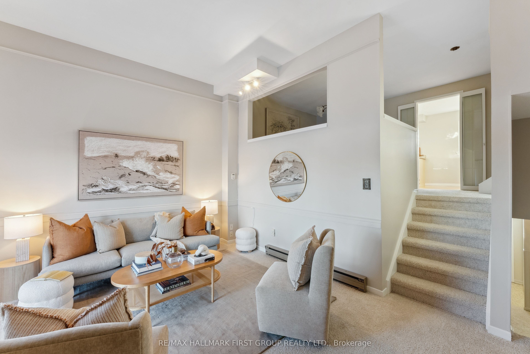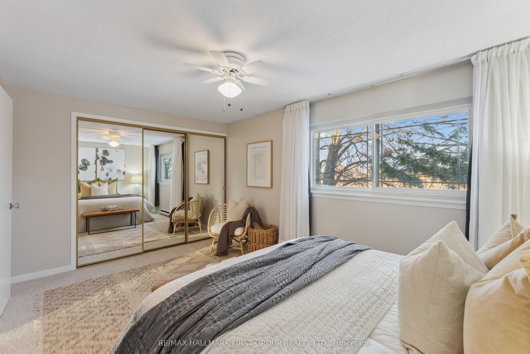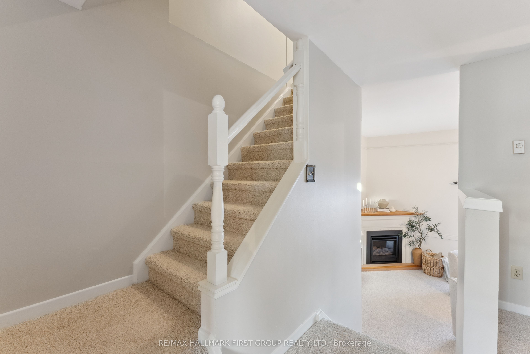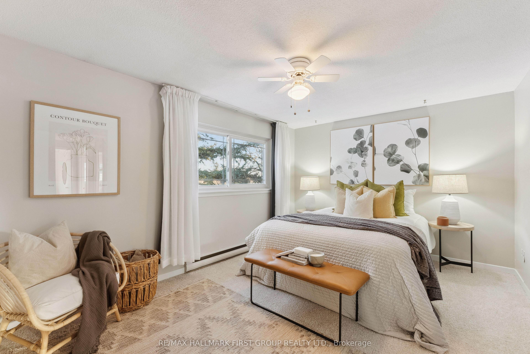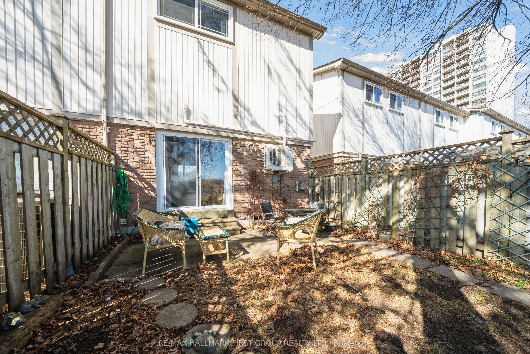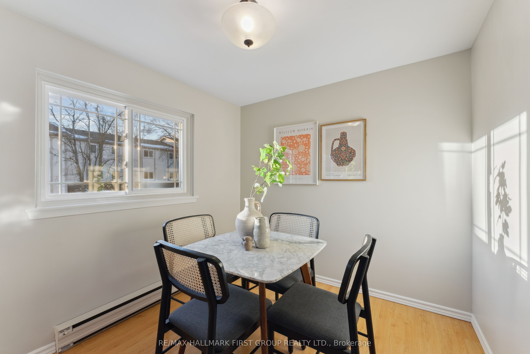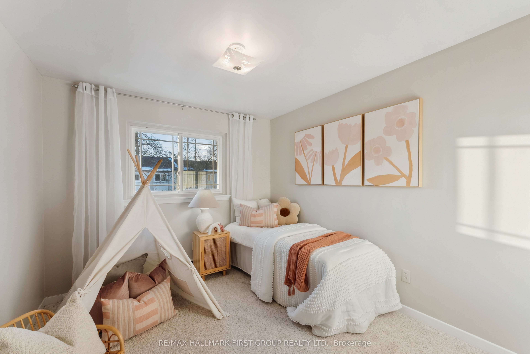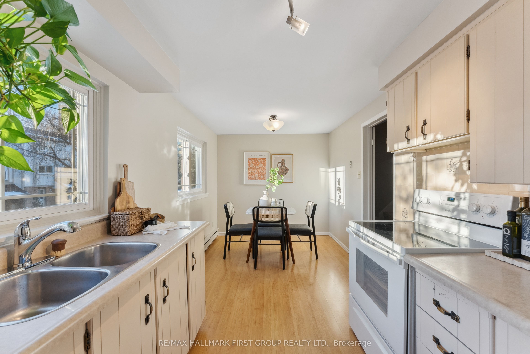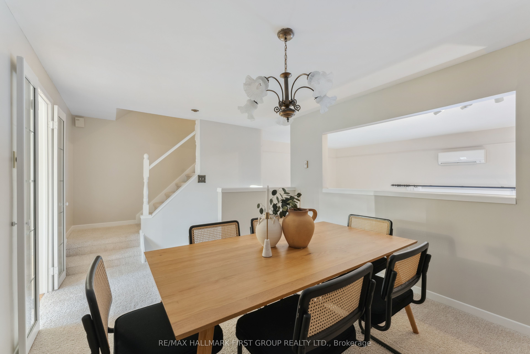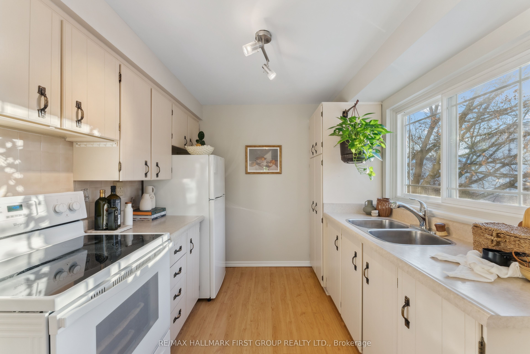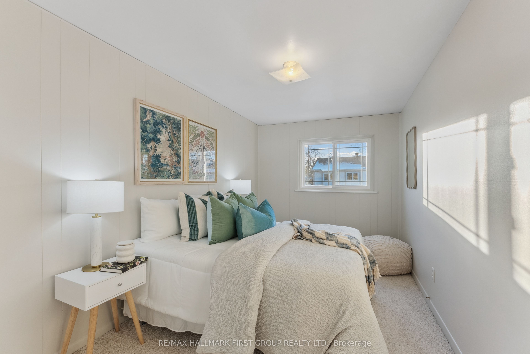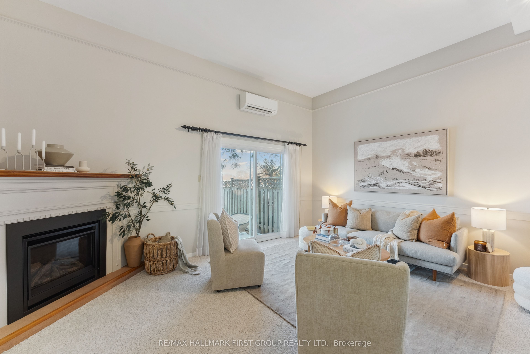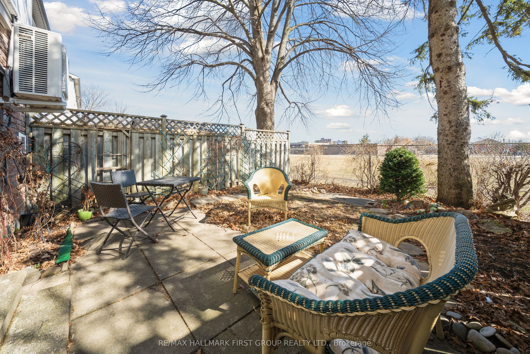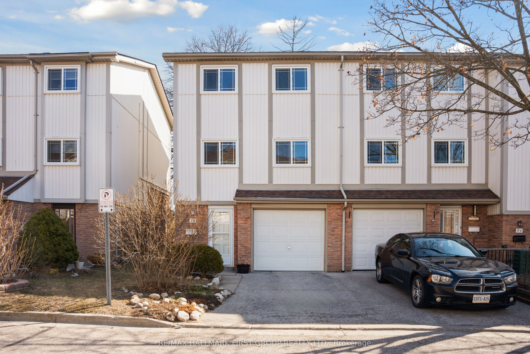
$699,898
Est. Payment
$2,673/mo*
*Based on 20% down, 4% interest, 30-year term
Listed by RE/MAX HALLMARK FIRST GROUP REALTY LTD.
Condo Townhouse•MLS #E12047342•New
Included in Maintenance Fee:
Water
Common Elements
Building Insurance
Parking
Room Details
| Room | Features | Level |
|---|---|---|
Living Room 5.18 × 3.65 m | Gas FireplaceW/O To YardBroadloom | Lower |
Dining Room 3.04 × 3.04 m | Open ConceptBroadloom | Upper |
Kitchen 5.18 × 2.43 m | Eat-in KitchenLaminate | Upper |
Primary Bedroom 3.04 × 4.57 m | Double ClosetBroadloom | Second |
Bedroom 2 4.87 × 2.43 m | Double ClosetBroadloom | Second |
Bedroom 3 3.65 × 2.74 m | Double ClosetBroadloom | Second |
Client Remarks
Stylish Comfort Meets Everyday Convenience!This updated 3-bedroom end-unit townhome offers a smart blend of space, warmth, and potential in a quiet, well-managed complex. With a spacious layout and thoughtful design, it's the perfect home base for families, first-time buyers, or professionals alike.Step inside to a sunken living room with dramatic ceiling height, a cozy gas fireplace, and a walkout to a private, fully fenced backyardideal for summer barbecues or a quiet morning coffee. The raised dining area overlooks the living space, creating an open and connected feel, while the bright eat-in kitchen offers ample room for daily meals and hosting.Upstairs, youll find three generously sized bedrooms, each with great closet space. The recently upgraded 3-piece bathroom adds a fresh modern touch, and the entire home has been professionally painted with brand-new broadloom installed throughout.Additional updates include newer windows, siding, and a roof that was replaced just two years agogiving you peace of mind for years to come. This home is move-in ready but still offers the opportunity to make it your own.Located steps from transit, Guildwood GO Station, schools, shopping, parks, and more, its a home that offers both lifestyle and location.
About This Property
141 Galloway Road, Scarborough, M1E 4X4
Home Overview
Basic Information
Walk around the neighborhood
141 Galloway Road, Scarborough, M1E 4X4
Shally Shi
Sales Representative, Dolphin Realty Inc
English, Mandarin
Residential ResaleProperty ManagementPre Construction
Mortgage Information
Estimated Payment
$0 Principal and Interest
 Walk Score for 141 Galloway Road
Walk Score for 141 Galloway Road

Book a Showing
Tour this home with Shally
Frequently Asked Questions
Can't find what you're looking for? Contact our support team for more information.
Check out 100+ listings near this property. Listings updated daily
See the Latest Listings by Cities
1500+ home for sale in Ontario

Looking for Your Perfect Home?
Let us help you find the perfect home that matches your lifestyle
