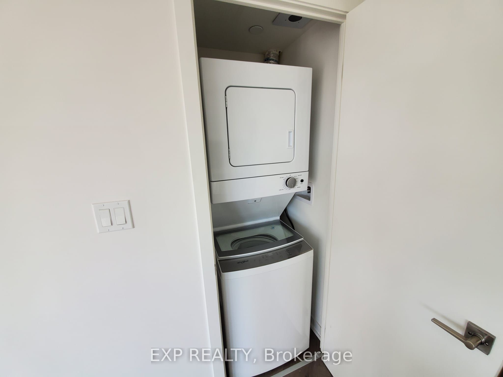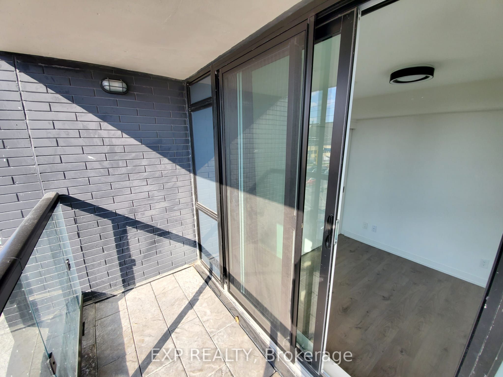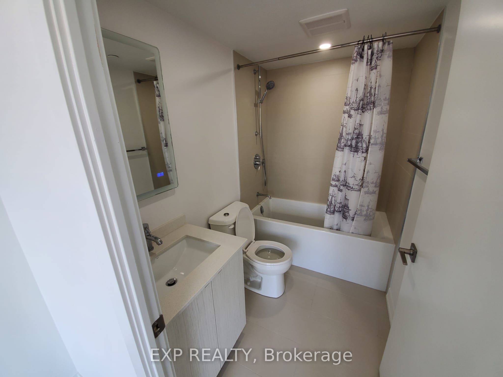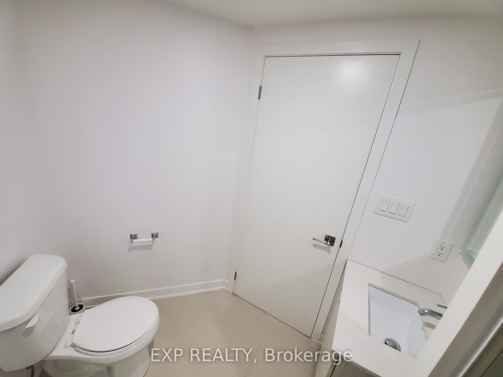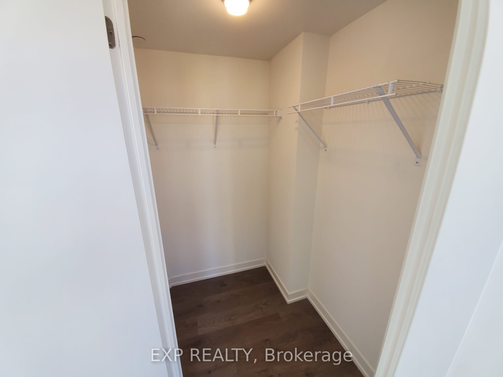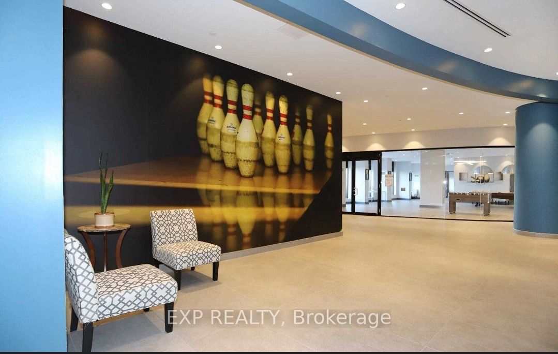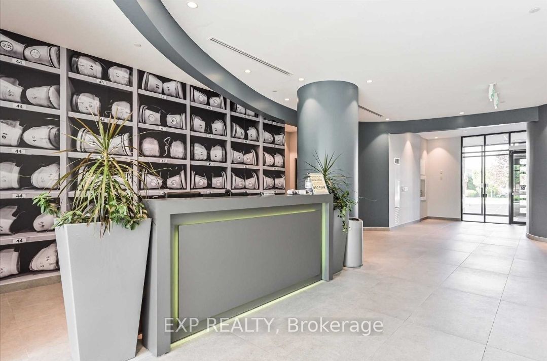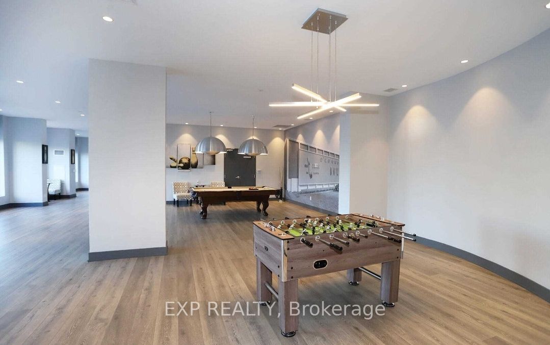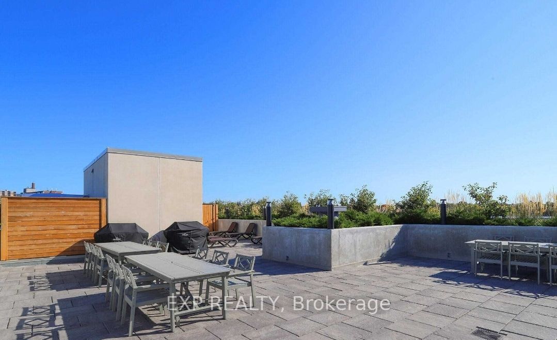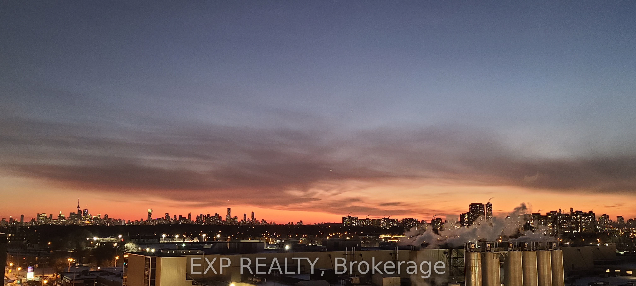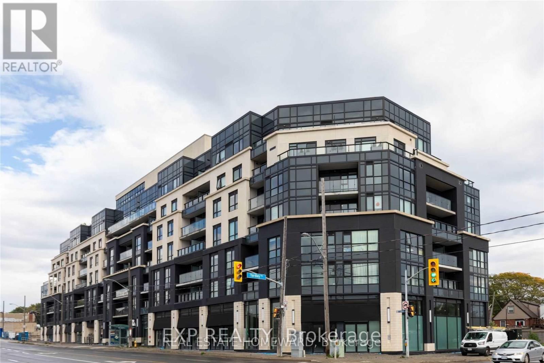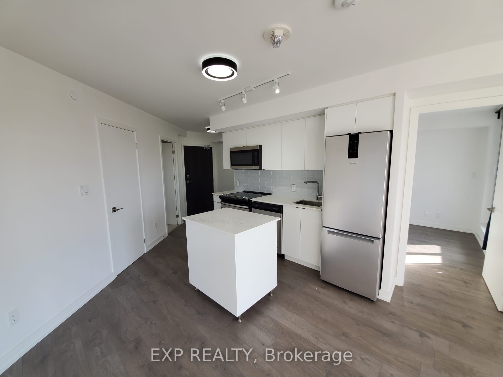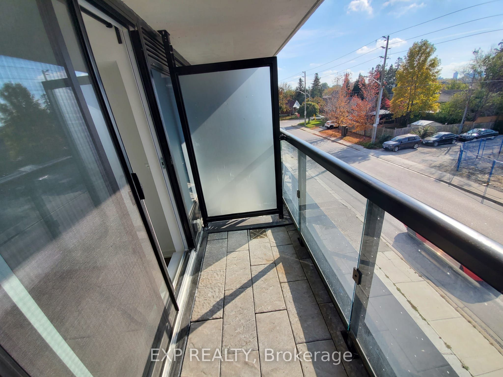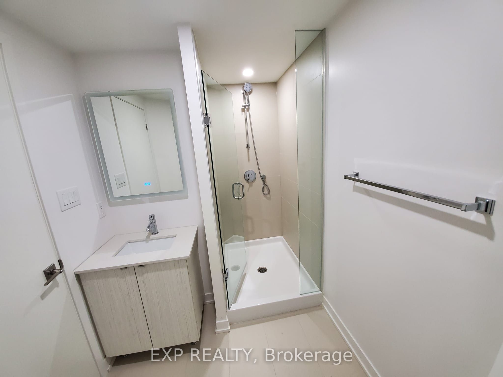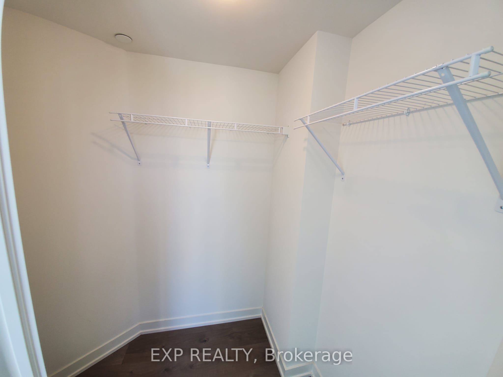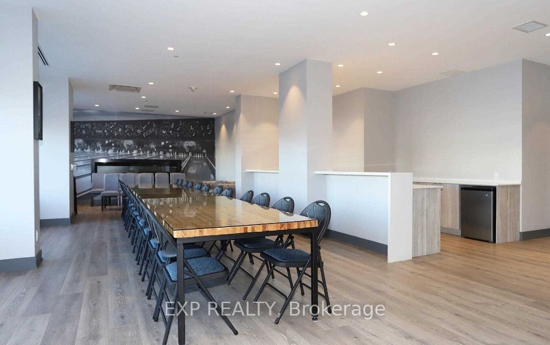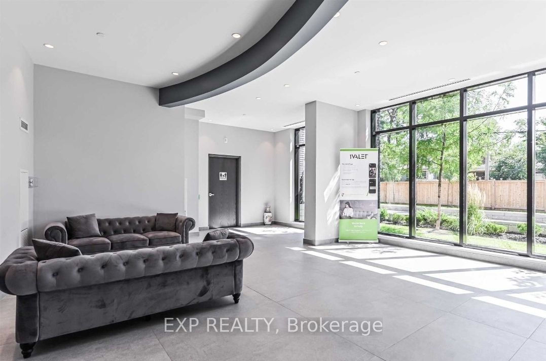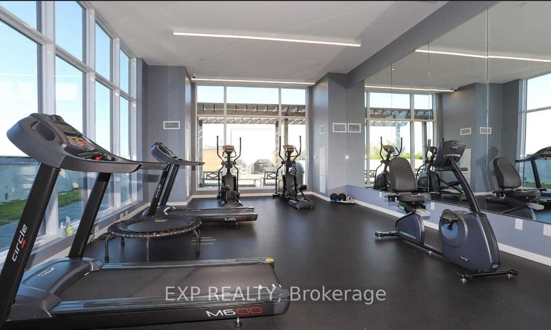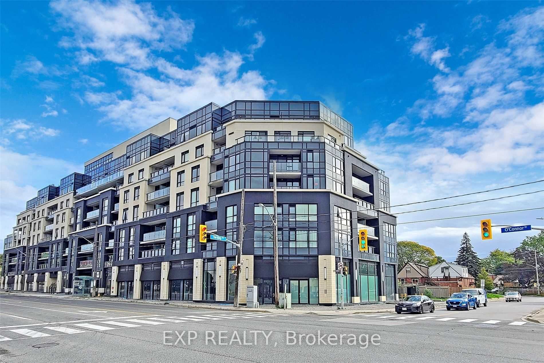
$579,900
Est. Payment
$2,215/mo*
*Based on 20% down, 4% interest, 30-year term
Listed by EXP REALTY
Condo Apartment•MLS #E12119923•New
Included in Maintenance Fee:
Heat
Water
Cable TV
CAC
Common Elements
Parking
Room Details
| Room | Features | Level |
|---|---|---|
Kitchen 3.05 × 2.68 m | B/I Dishwasher | Main |
Dining Room 3.53 × 2.68 m | Combined w/Living | Main |
Living Room 3.53 × 2.68 m | Combined w/Dining | Main |
Bedroom 3.65 × 3.2 m | Closet | Main |
Bedroom 2 2.47 × 2.2 m | Closet | Main |
Client Remarks
Premium 712 Sq ft Corner Unit with Open Balcony. 2 Full Bedrooms (not a 1+1 bedroom unit) 2bathroom with 1 Parking and 1 Locker included. CN Tower View, Island in Kitchen, Walkin Closetin Master Bedroom. Skyview Fitness Center, Stackable Washer/Dryer, Quartz Countertop, ResortLike Amenities, Sky Deck Lounge, Concierge, Skyview Fitness Center. TTC At Door Steps, MinDrive To LRt Within 2 Km, Both Bath With Lit/Heat Mirrors, D/Wash, Microwave.
About This Property
1401 O'connor Drive, Scarborough, M4B 2V5
Home Overview
Basic Information
Walk around the neighborhood
1401 O'connor Drive, Scarborough, M4B 2V5
Shally Shi
Sales Representative, Dolphin Realty Inc
English, Mandarin
Residential ResaleProperty ManagementPre Construction
Mortgage Information
Estimated Payment
$0 Principal and Interest
 Walk Score for 1401 O'connor Drive
Walk Score for 1401 O'connor Drive

Book a Showing
Tour this home with Shally
Frequently Asked Questions
Can't find what you're looking for? Contact our support team for more information.
See the Latest Listings by Cities
1500+ home for sale in Ontario

Looking for Your Perfect Home?
Let us help you find the perfect home that matches your lifestyle
