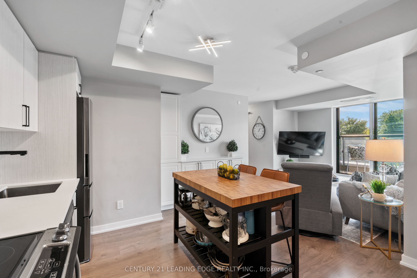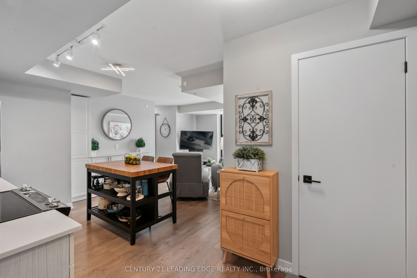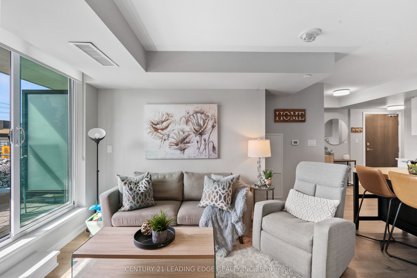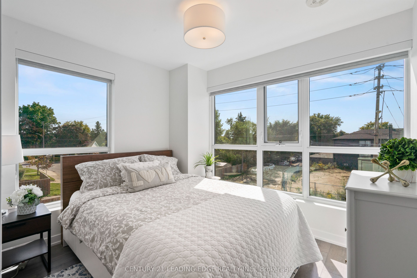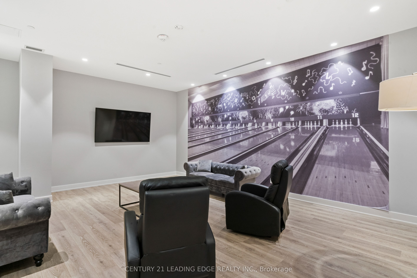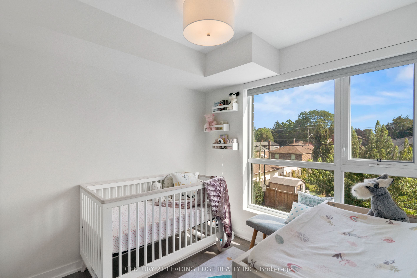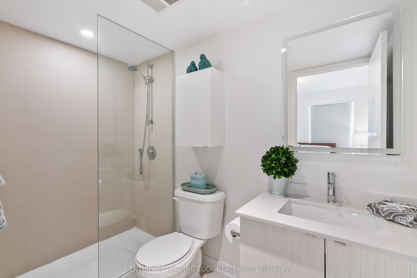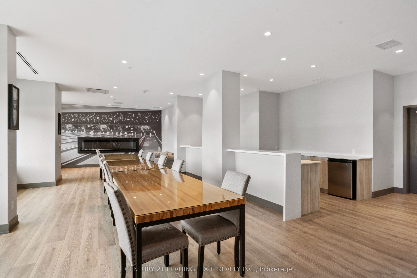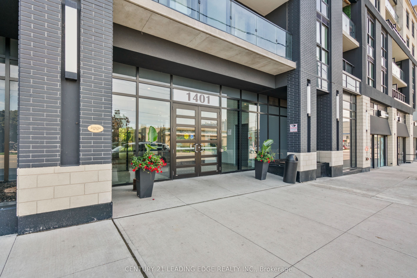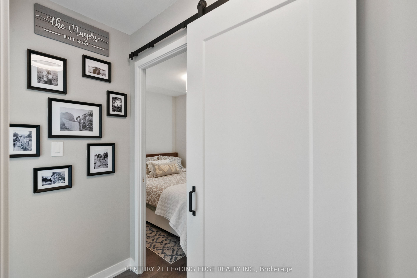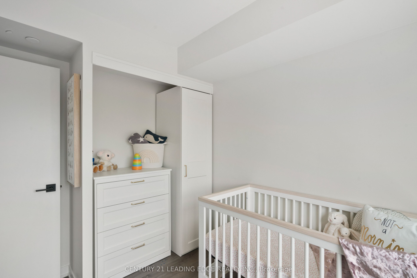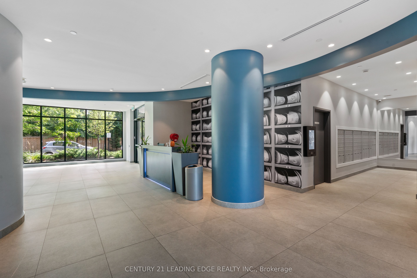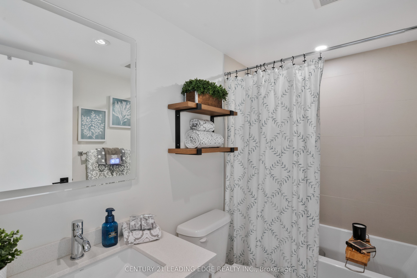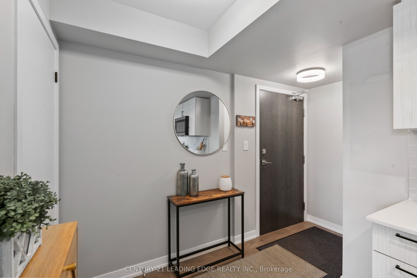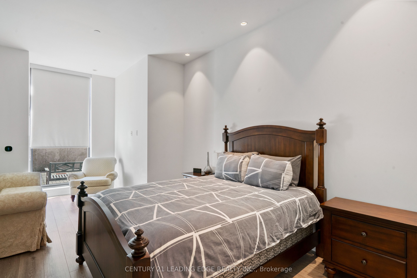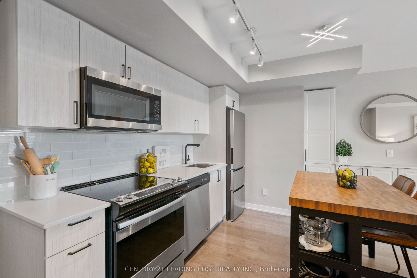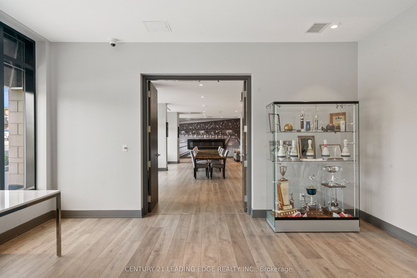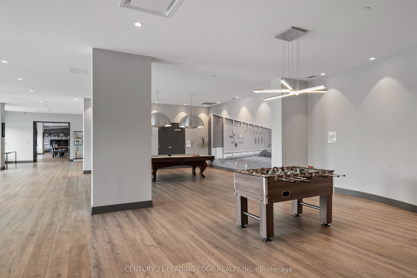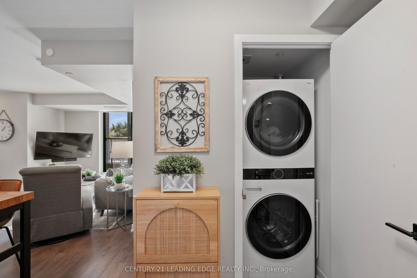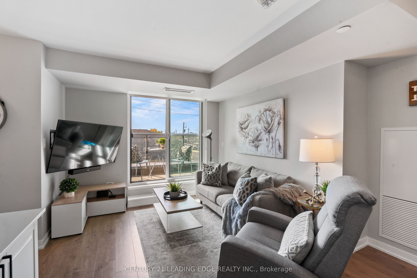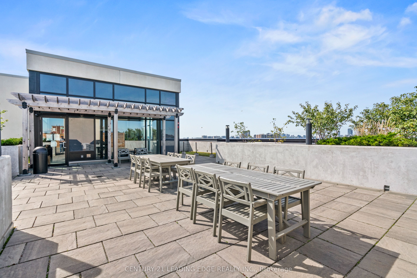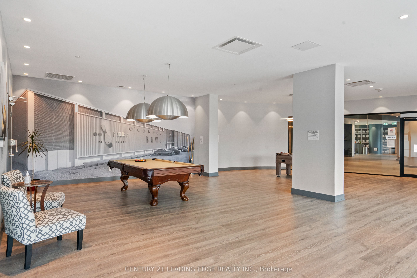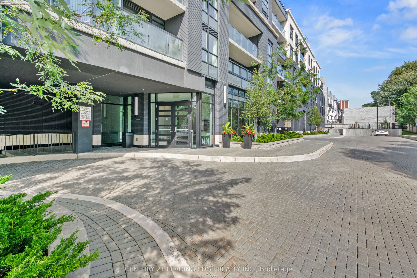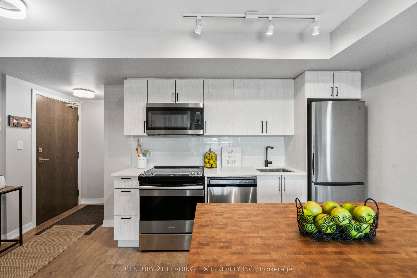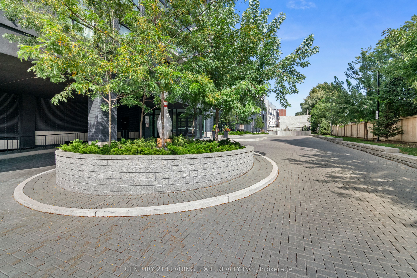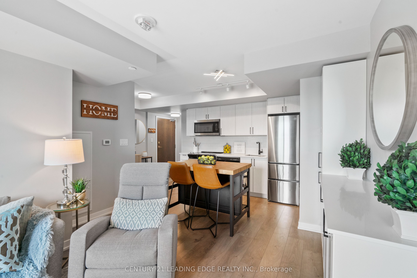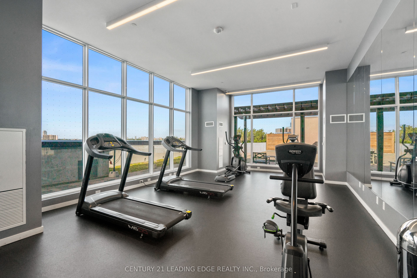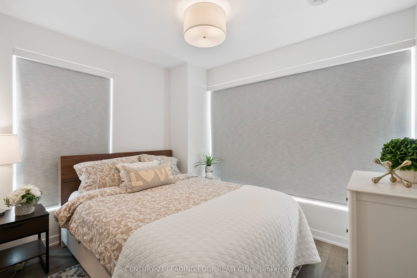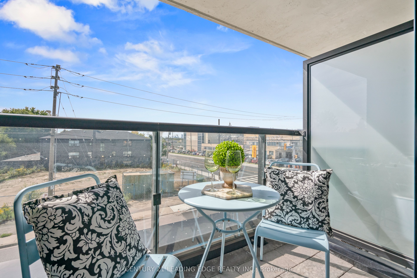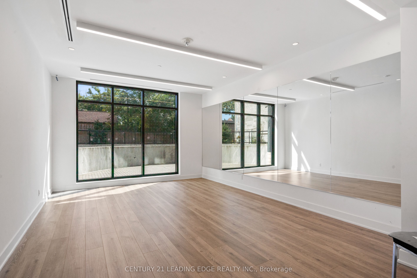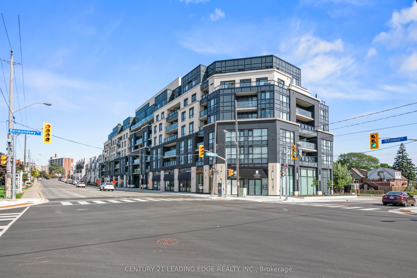
$649,000
Est. Payment
$2,479/mo*
*Based on 20% down, 4% interest, 30-year term
Listed by CENTURY 21 LEADING EDGE REALTY INC.
Condo Apartment•MLS #E12152304•New
Included in Maintenance Fee:
Water
CAC
Common Elements
Building Insurance
Cable TV
Heat
Room Details
| Room | Features | Level |
|---|---|---|
Kitchen 3.05 × 2.45 m | Stainless Steel ApplQuartz CounterCentre Island | Flat |
Living Room 3.83 × 3.58 m | LaminateW/O To BalconyCombined w/Kitchen | Flat |
Dining Room 3.83 × 3.58 m | LaminateCombined w/LivingOpen Concept | Flat |
Primary Bedroom 3.04 × 2.94 m | LaminateB/I Closet3 Pc Ensuite | Flat |
Bedroom 2 2.47 × 2.47 m | LaminateB/I ClosetWindow | Flat |
Client Remarks
The Exquisite Lanes Residences! Stunning Corner Suite with South West Exposure, Open Concept Floor Plan, 2 Beds/2 Baths, Laminate Floors throughout (Grey Tones), Kitchen Boasts S/S Appliances, Moveable Island, Extended Cabinets - Perfect For Extra Storage & Counter Space, Ensuite Landry with Storage Shelving & Full Size Washer/Dryer, Open Balcony, Modern Boutique Style Condo with Resort Amenities, The Strike Club, Skyview Fitness, Yoga Centre, Skydock Lounge with BBQ's, Views of the CN Tower on Rooftop! Public Transit & Shopping @ Your Doorstep!
About This Property
1401 O'Connor Drive, Scarborough, M4B 2V5
Home Overview
Basic Information
Amenities
Concierge
Guest Suites
Gym
Party Room/Meeting Room
Rooftop Deck/Garden
Visitor Parking
Walk around the neighborhood
1401 O'Connor Drive, Scarborough, M4B 2V5
Shally Shi
Sales Representative, Dolphin Realty Inc
English, Mandarin
Residential ResaleProperty ManagementPre Construction
Mortgage Information
Estimated Payment
$0 Principal and Interest
 Walk Score for 1401 O'Connor Drive
Walk Score for 1401 O'Connor Drive

Book a Showing
Tour this home with Shally
Frequently Asked Questions
Can't find what you're looking for? Contact our support team for more information.
See the Latest Listings by Cities
1500+ home for sale in Ontario

Looking for Your Perfect Home?
Let us help you find the perfect home that matches your lifestyle
