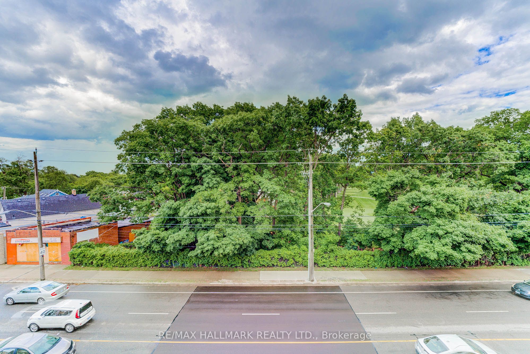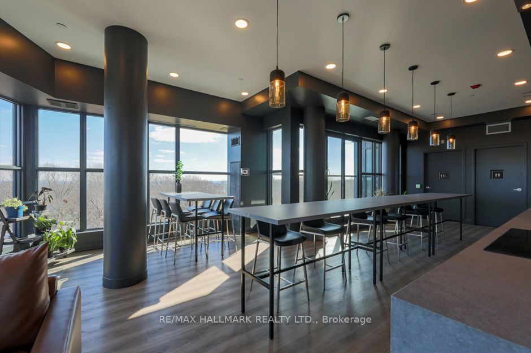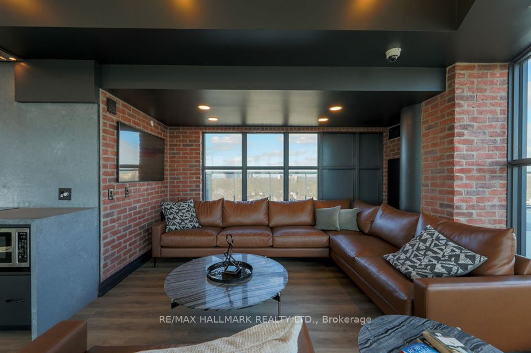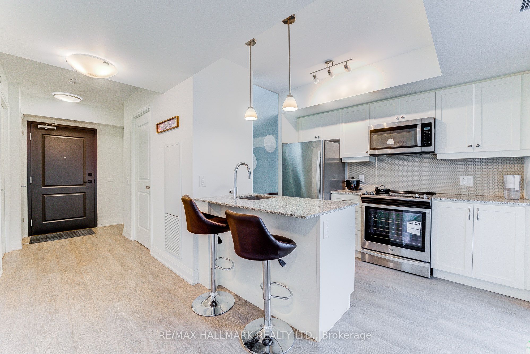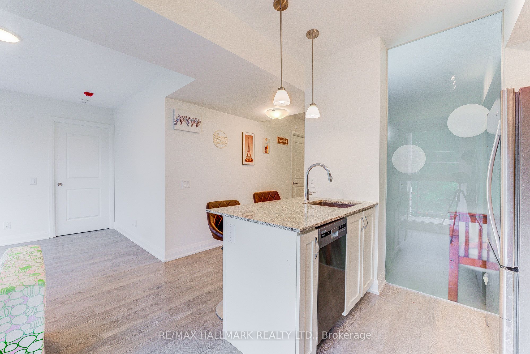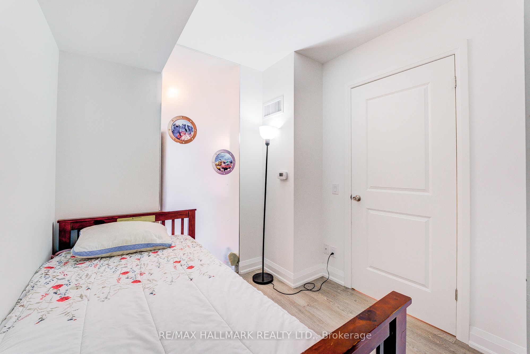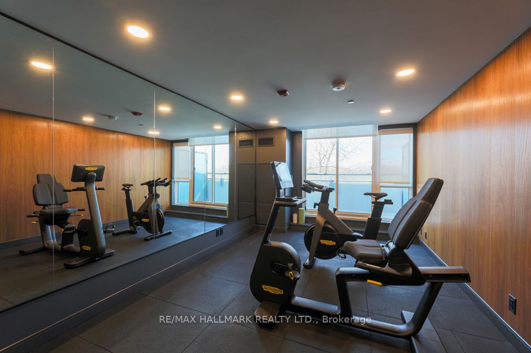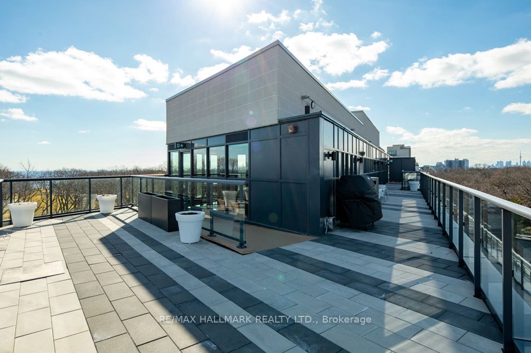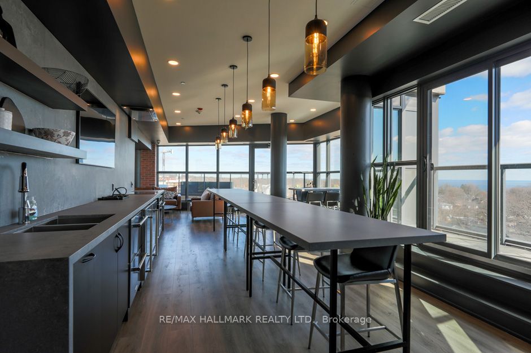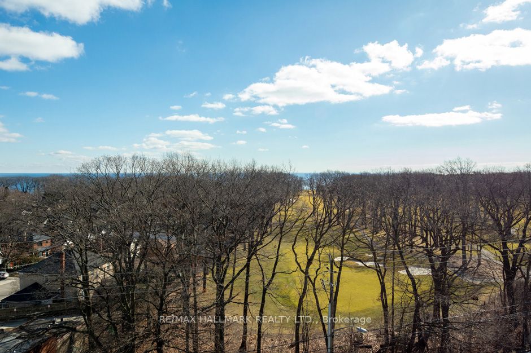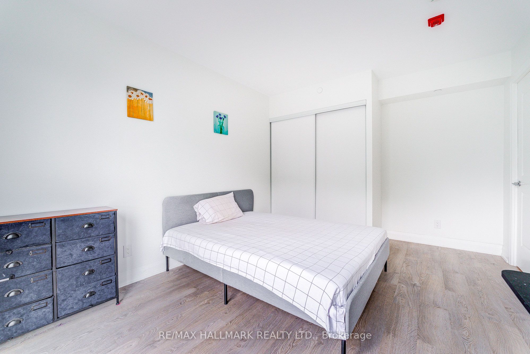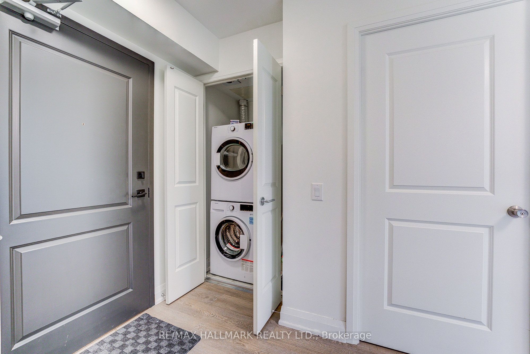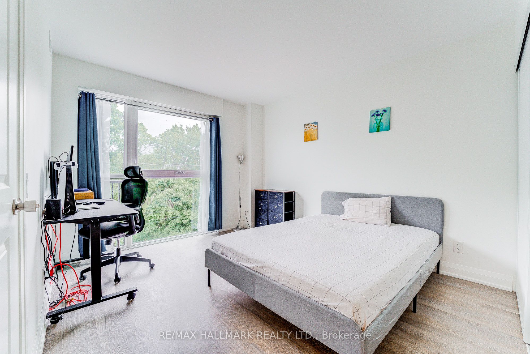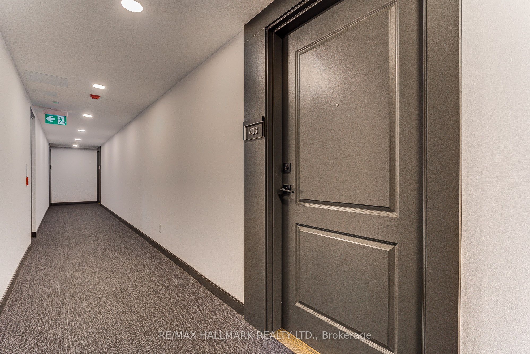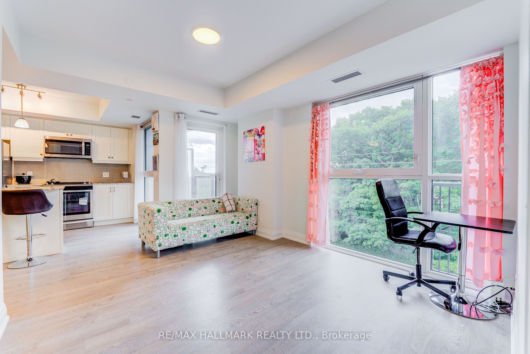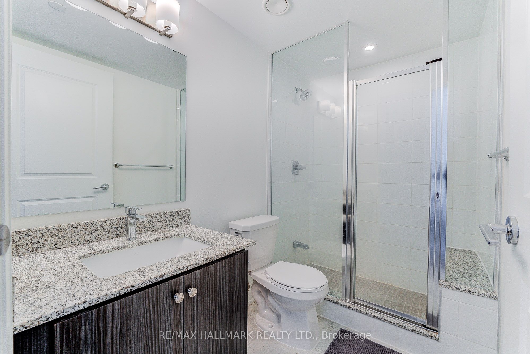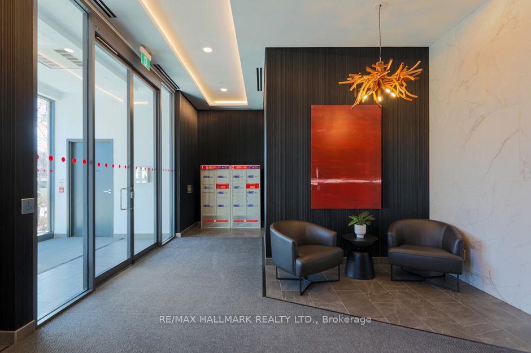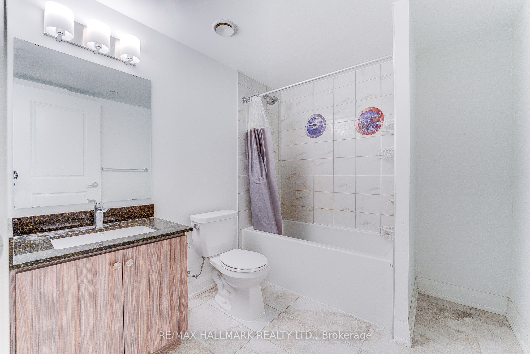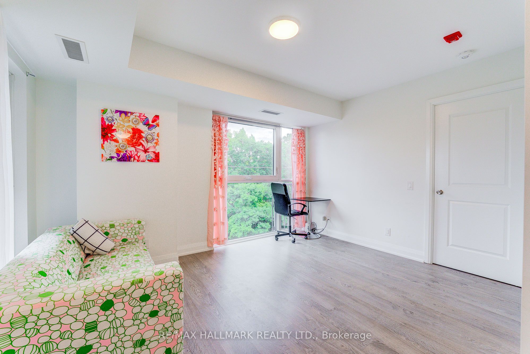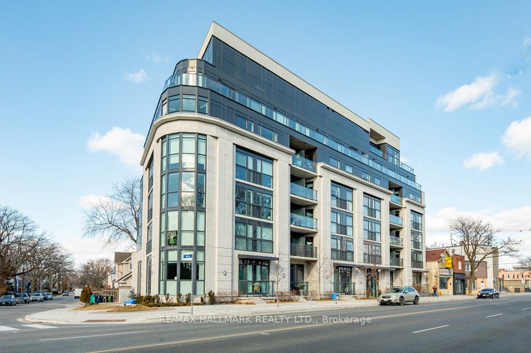
$699,000
Est. Payment
$2,670/mo*
*Based on 20% down, 4% interest, 30-year term
Listed by RE/MAX HALLMARK REALTY LTD.
Condo Apartment•MLS #E12014305•New
Included in Maintenance Fee:
Heat
CAC
Common Elements
Building Insurance
Parking
Room Details
| Room | Features | Level |
|---|---|---|
Living Room 3.08 × 3.96 m | Combined w/DiningW/O To BalconyOverlook Golf Course | Main |
Kitchen 2.9 × 2.71 m | Combined w/DiningGranite CountersOverlook Golf Course | Main |
Bedroom 3.96 × 3.2 m | Ensuite BathOverlook Golf CourseWindow Floor to Ceiling | Main |
Bedroom 2 2.44 × 2.62 m | Laminate | Main |
Client Remarks
This exceptional south-facing suite spans an impressive 760 square feet and is designed to provide both comfort and style. It features two generously sized bedrooms that create a serene retreat, complemented by two contemporary bathrooms adorned with modern fixtures. Step outside to your private 41-square-foot outdoor space, an ideal nook for peaceful morning coffees or relaxing evenings. The design brilliantly maximizes natural light, thanks to expansive floor-to-ceiling windows that flood the space with sunlight and frame breathtaking views of the prestigious Toronto Hunt Club Golf Course. Nestled in the desirable Birch Cliff Village, this suite offers tranquillity and accessibility. The open-concept layout seamlessly connects the living areas, enhancing flow and functionality, a perfect setting for entertaining friends or enjoying quiet, cozy nights. The chic kitchen is a culinary dream, featuring sleek stainless steel appliances, abundant cabinetry for all your storage needs, and a stylish breakfast bar that invites casual dining and fosters delightful conversations. Additional highlights of this remarkable suite include an ensuite laundry, one parking spot and a storage locker, providing practical solutions for urban living. The prime location ensures easy access to various amenities, such as a vibrant Community Centre, reputable schools, and efficient public transportation via the Toronto Transit Commission (TTC). Plus, the nearby Bluffs offer stunning natural vistas, making this property not just a place to live but a gateway to a lifestyle.
About This Property
1400 Kingston Road, Scarborough, M1N 0C2
Home Overview
Basic Information
Amenities
Exercise Room
Party Room/Meeting Room
Rooftop Deck/Garden
BBQs Allowed
Walk around the neighborhood
1400 Kingston Road, Scarborough, M1N 0C2
Shally Shi
Sales Representative, Dolphin Realty Inc
English, Mandarin
Residential ResaleProperty ManagementPre Construction
Mortgage Information
Estimated Payment
$0 Principal and Interest
 Walk Score for 1400 Kingston Road
Walk Score for 1400 Kingston Road

Book a Showing
Tour this home with Shally
Frequently Asked Questions
Can't find what you're looking for? Contact our support team for more information.
Check out 100+ listings near this property. Listings updated daily
See the Latest Listings by Cities
1500+ home for sale in Ontario

Looking for Your Perfect Home?
Let us help you find the perfect home that matches your lifestyle
