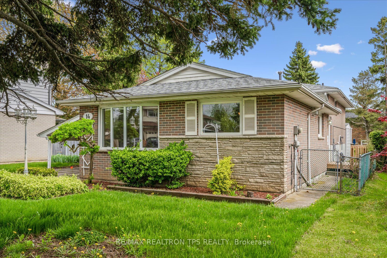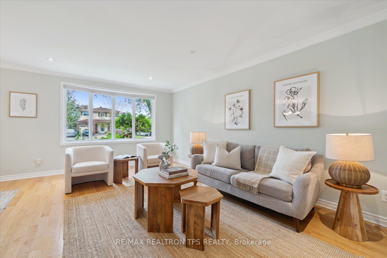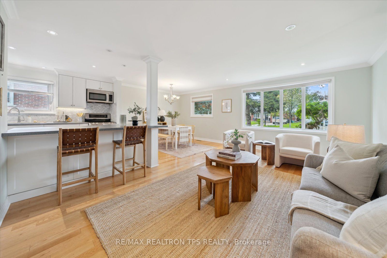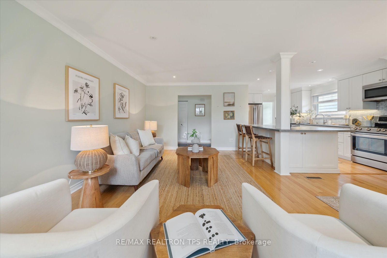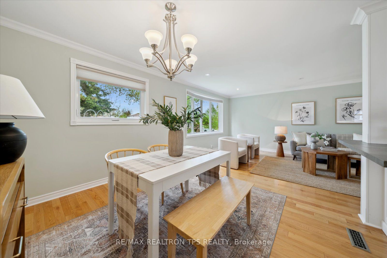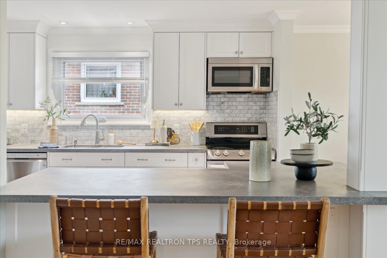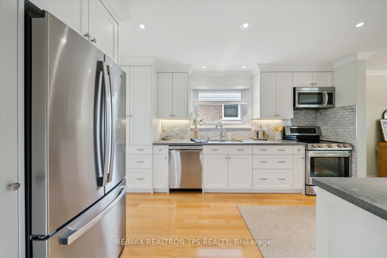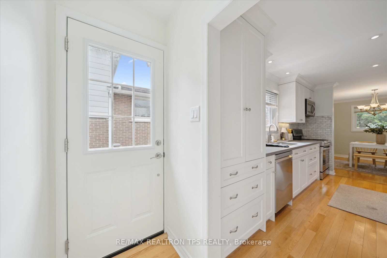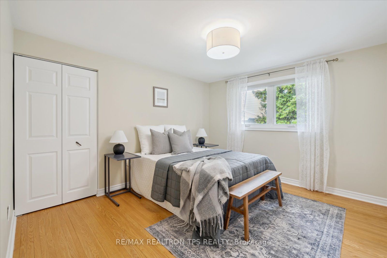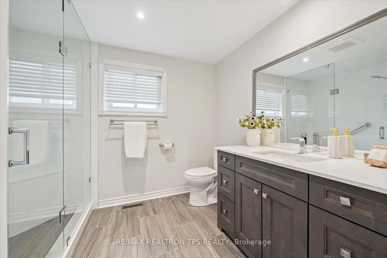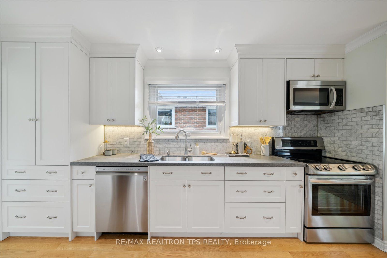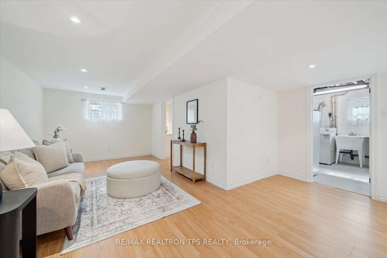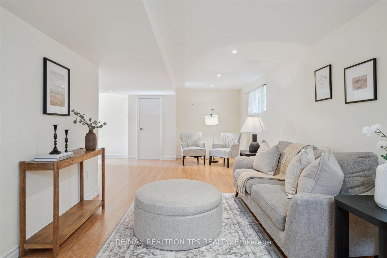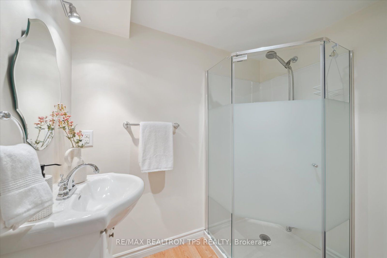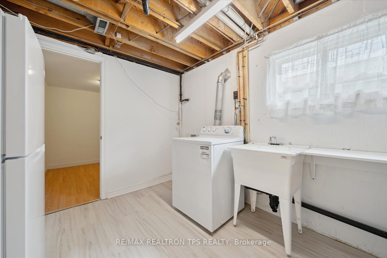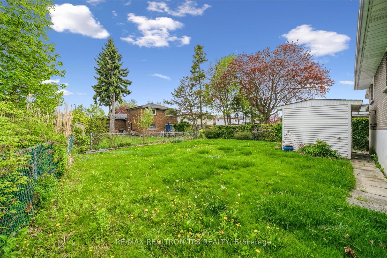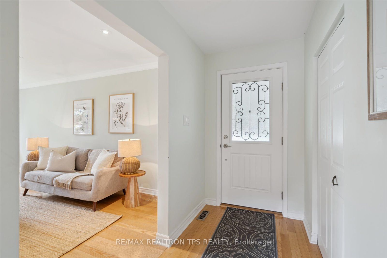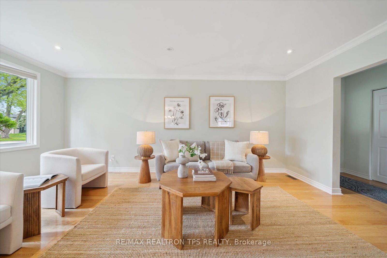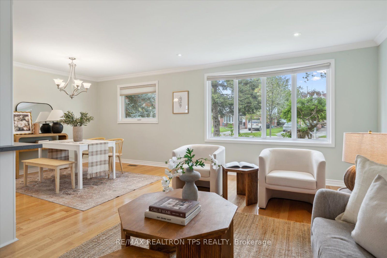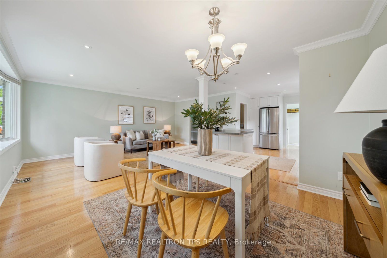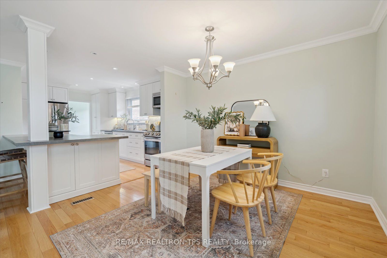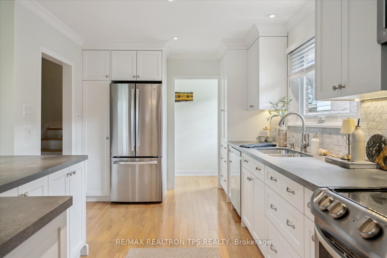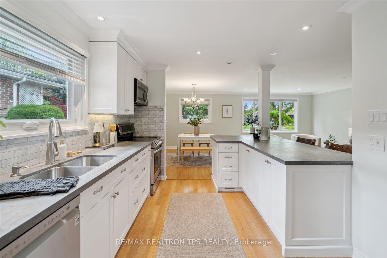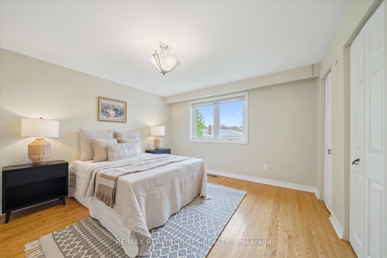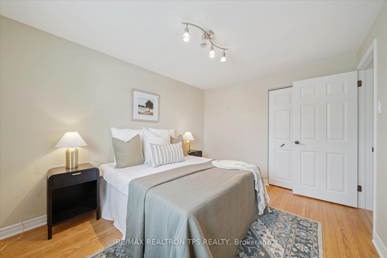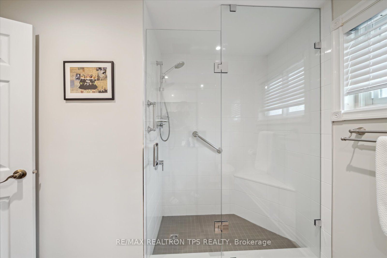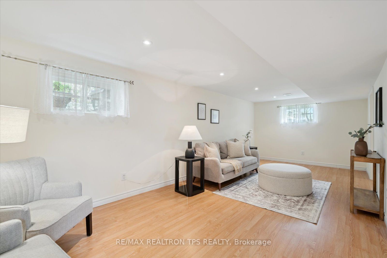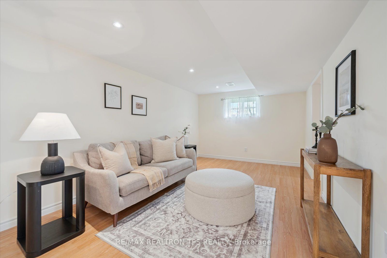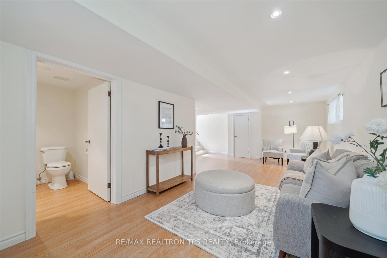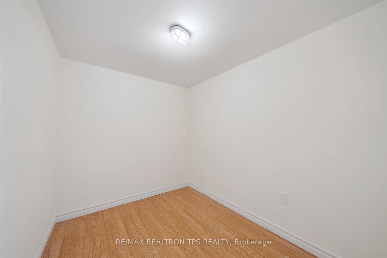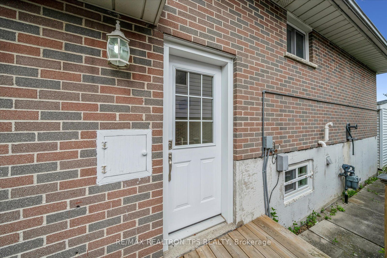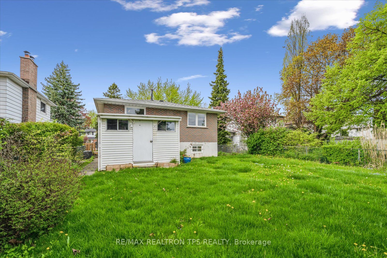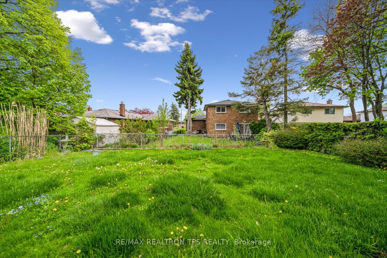
$999,000
Est. Payment
$3,816/mo*
*Based on 20% down, 4% interest, 30-year term
Listed by RE/MAX REALTRON TPS REALTY
Detached•MLS #E12150976•New
Room Details
| Room | Features | Level |
|---|---|---|
Kitchen 3.9 × 2.8 m | Stainless Steel ApplRenovatedCrown Moulding | Main |
Living Room 5.54 × 3.4 m | WindowCrown MouldingHardwood Floor | Main |
Dining Room 3.23 × 2.98 m | Crown MouldingHardwood FloorWindow | Main |
Primary Bedroom 4.05 × 3.65 m | Hardwood FloorWindowCloset | Upper |
Bedroom 2 3.65 × 3.37 m | Hardwood FloorWindowCloset | Upper |
Bedroom 3 3.67 × 2.85 m | Hardwood FloorWindowCloset | Upper |
Client Remarks
Welcome to 14 Monmouth Court A Rare Find in Prime Toronto East!Nestled on a quiet, family-friendly court, this bright and spacious 3-level backsplit sits on a premium 52.88 x 110 ft lot, offering exceptional curb appeal, privacy, and room to grow. Lovingly maintained with true pride of ownership, this move-in-ready gem features 3+1 bedrooms, hardwood floors, and crown moulding throughout the main levels, delivering a functional and inviting layout.Step into the sun-filled living room highlighted by a charming bow window, pot lights, and elegant crown moulding. The updated kitchen is sure to impress with tall white soft-closing cabinets, marble backsplash, a spacious island, and stainless steel appliances, all underpinned by thoughtful design and ample storage.The upper level features generously sized bedrooms with closets and hardwood floors, while the renovated bathroom includes tile floors, a walk-in shower, and Quartz countertops for a touch of modern luxury.The finished basement, accessible via a separate side entrance, offers incredible flexibility with an additional bedroom, full washroom, and large recreation roomperfect for a home office, or rental potential. The home is equipped with 100 amp service, newer vinyl windows, and updated shingles, ensuring peace of mind for years to come.Outside, enjoy a large backyard with a powered shed for storage or a hobby space.Just minutes from Scarborough Town Centre, top-rated schools, parks, transit, and major highways, this home delivers on comfort, location, and opportunitywhether youre upsizing, downsizing, or searching for your perfect family home.
About This Property
14 Monmouth Court, Scarborough, M1H 2T5
Home Overview
Basic Information
Walk around the neighborhood
14 Monmouth Court, Scarborough, M1H 2T5
Shally Shi
Sales Representative, Dolphin Realty Inc
English, Mandarin
Residential ResaleProperty ManagementPre Construction
Mortgage Information
Estimated Payment
$0 Principal and Interest
 Walk Score for 14 Monmouth Court
Walk Score for 14 Monmouth Court

Book a Showing
Tour this home with Shally
Frequently Asked Questions
Can't find what you're looking for? Contact our support team for more information.
See the Latest Listings by Cities
1500+ home for sale in Ontario

Looking for Your Perfect Home?
Let us help you find the perfect home that matches your lifestyle
