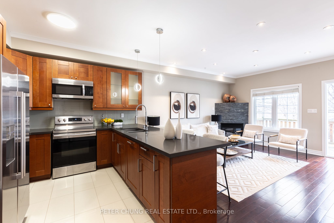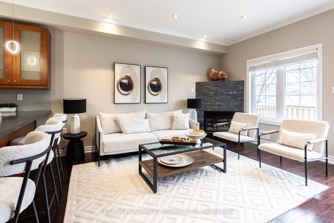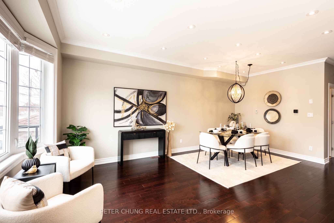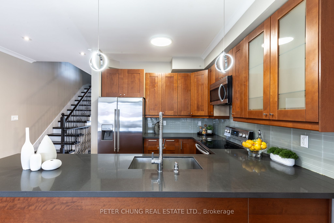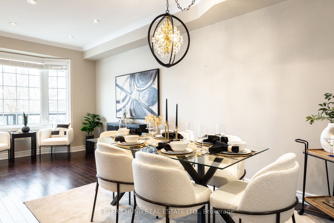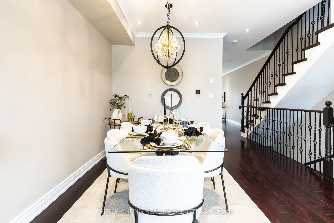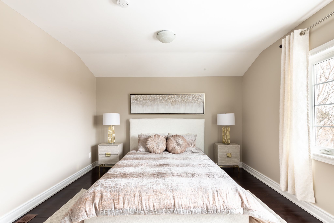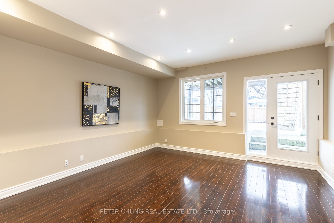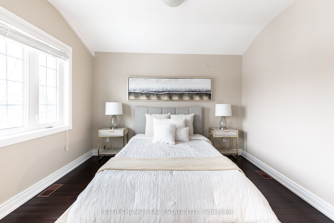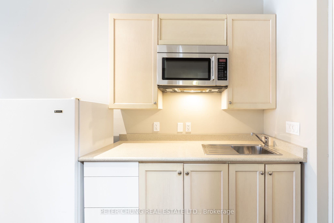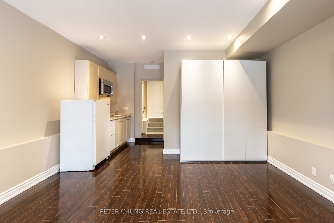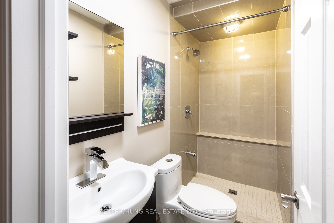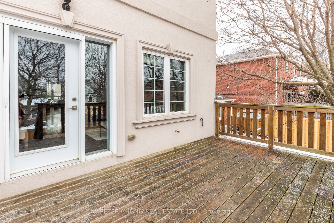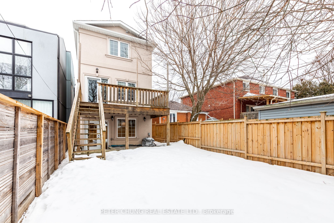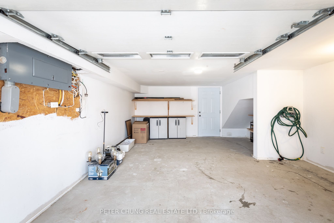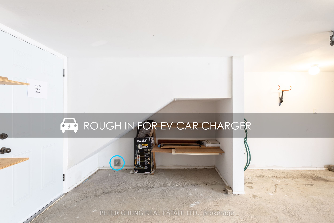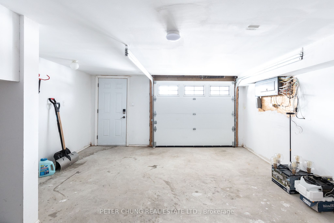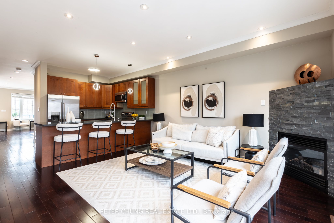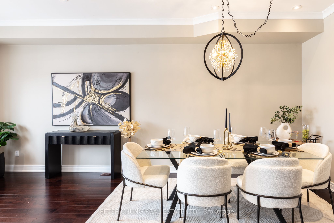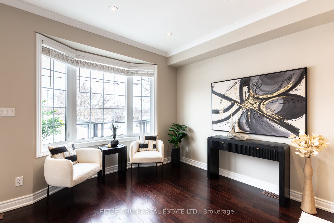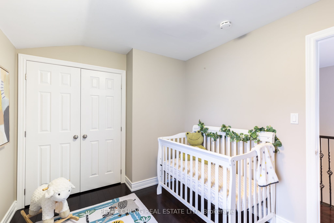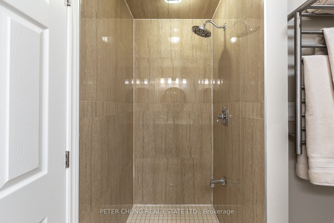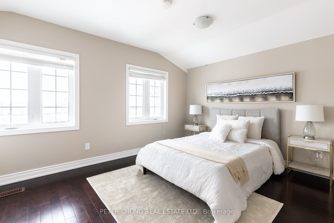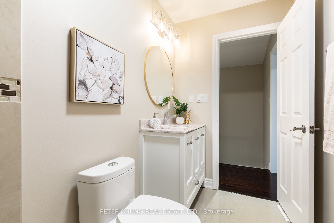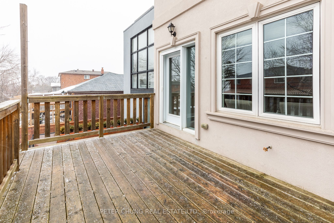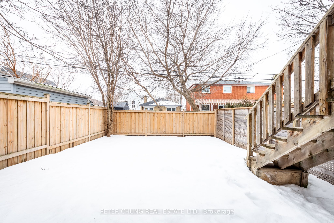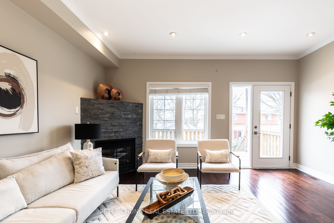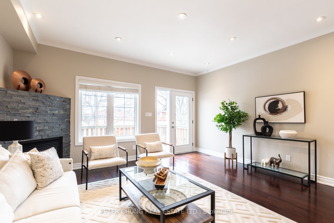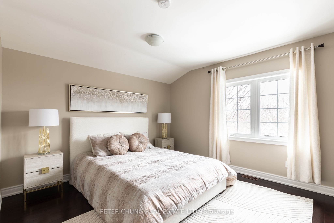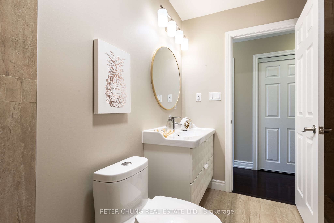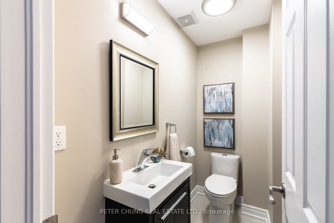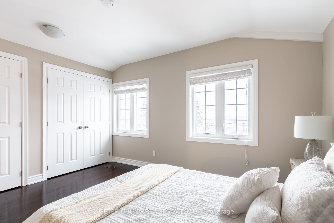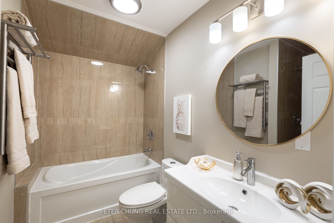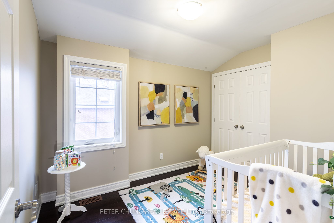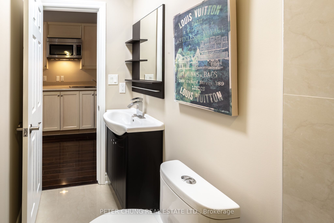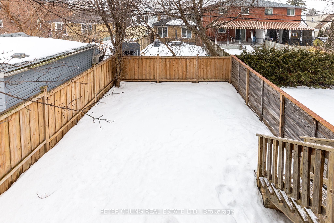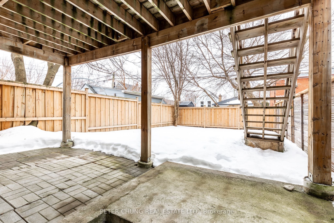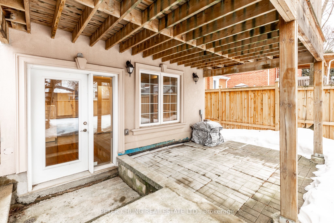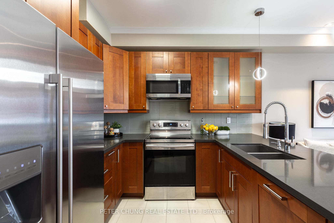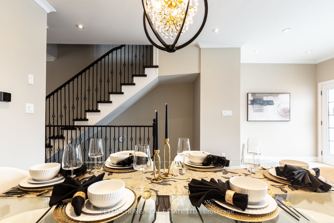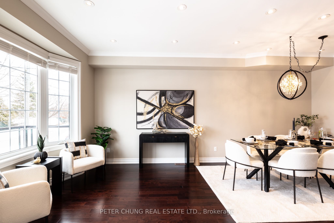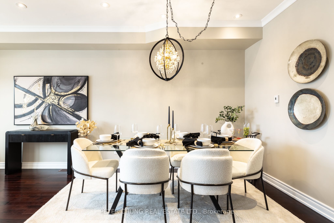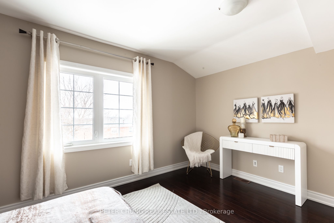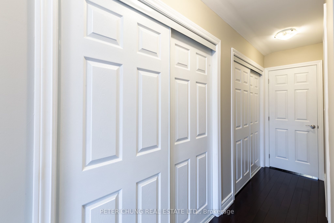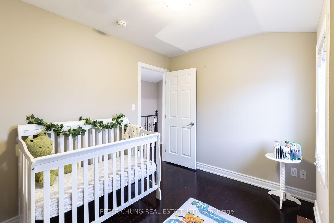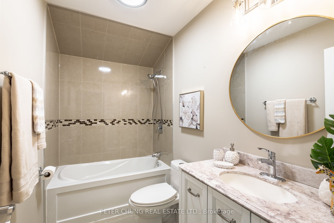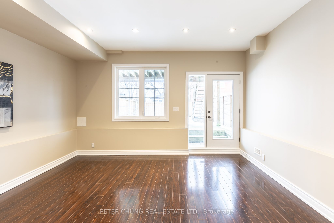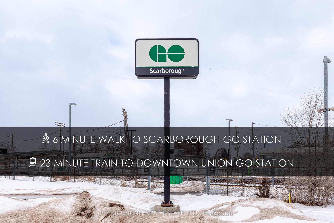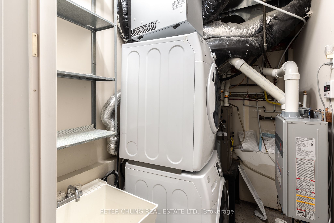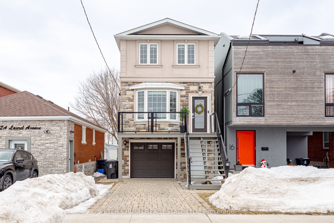
$1,249,000
Est. Payment
$4,770/mo*
*Based on 20% down, 4% interest, 30-year term
Listed by PETER CHUNG REAL ESTATE LTD.
Detached•MLS #E12001101•New
Room Details
| Room | Features | Level |
|---|---|---|
Kitchen 7.33 × 4.7 m | Combined w/LivingStainless Steel ApplQuartz Counter | Main |
Living Room 7.33 × 4.7 m | W/O To PatioOpen ConceptGas Fireplace | Main |
Dining Room 7.94 × 4.7 m | Bay WindowHardwood FloorPot Lights | Main |
Primary Bedroom 6.37 × 4.67 m | 5 Pc EnsuiteLarge ClosetLarge Window | Second |
Bedroom 2 3.3 × 2.66 m | Hardwood FloorClosetWindow | Second |
Bedroom 3 3.2 × 3.96 m | Hardwood FloorLarge ClosetLarge Window | Second |
Client Remarks
Discover modern comfort and urban convenience at 14 Laurel Ave in the Kennedy Park neighbourhood. This updated, 2-storey detached freehold home is just a 6-minute walk to Scarborough GO Station, placing downtown Toronto within 23 minutes by train. Inside, find warm hardwood floors, pot lights, and an airy, open-concept flow uniting the kitchen and living room. The modern kitchen features quartz countertops, stainless steel appliances (with a plumbed fridge), a newer flush-mount fixture, and a cozy gas fireplace nearby. A separate dining area showcases a stylish new light fixture for more formal gatherings. Enjoy fresh exterior upgrades: recalked in 2023, a refinished deck (2023), and a newer fence (2020). The main deck offers water, gas, and electrical access for effortless outdoor entertaining. Professionally painted (Feb 2025), this home is truly move-in ready. Safety and convenience upgrades include keypad locks, new CO detectors, an electric car outlet in the garage, and 200 amp service. Downstairs, discover 9.5' ceilings, a kitchenette, a full washroom, generous storage, and a separate entrance from the garage. Retreat upstairs to a primary bedroom ensuite featuring a heated towel rack, and enjoy fresh air circulation via a Lifebreath air exchanger. Nearby, find Natal Park, Jeanette Park, and local schools (Norman Cook Jr, Robert Service Sr, Birchmount Park Collegiate). The Scarborough Health Network, police, and fire station are all within a few kilometers, ensuring peace of mind. For a stylish, turnkey home that marries modern living with prime city access, look no further than 14 Laurel Ave. Book your showing today! Click the Multimedia Tour for a 3D Walkthrough, more photos, floor plans, and more!
About This Property
14 Laurel Avenue, Scarborough, M1K 3J2
Home Overview
Basic Information
Walk around the neighborhood
14 Laurel Avenue, Scarborough, M1K 3J2
Shally Shi
Sales Representative, Dolphin Realty Inc
English, Mandarin
Residential ResaleProperty ManagementPre Construction
Mortgage Information
Estimated Payment
$0 Principal and Interest
 Walk Score for 14 Laurel Avenue
Walk Score for 14 Laurel Avenue

Book a Showing
Tour this home with Shally
Frequently Asked Questions
Can't find what you're looking for? Contact our support team for more information.
Check out 100+ listings near this property. Listings updated daily
See the Latest Listings by Cities
1500+ home for sale in Ontario

Looking for Your Perfect Home?
Let us help you find the perfect home that matches your lifestyle
