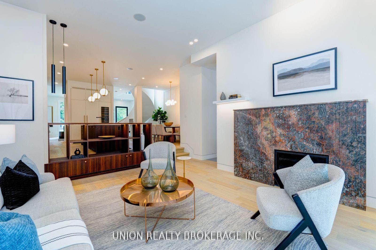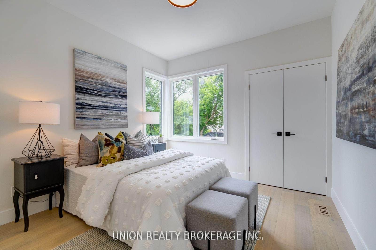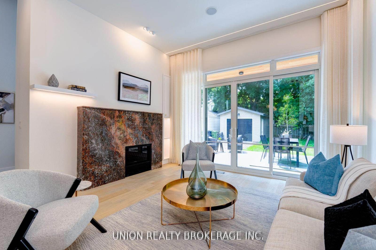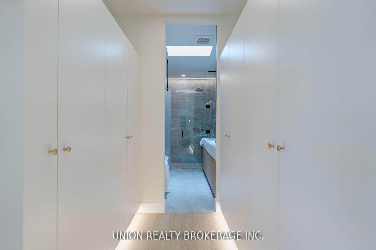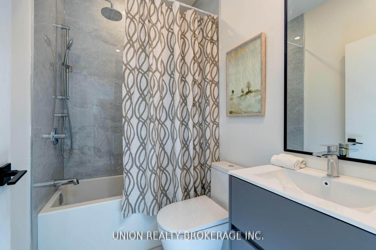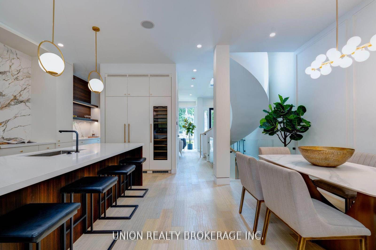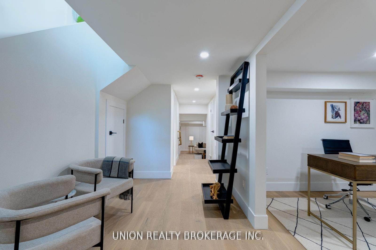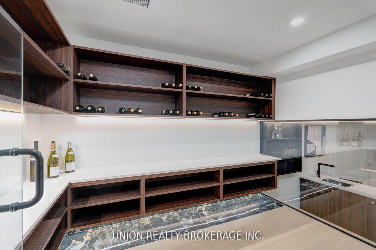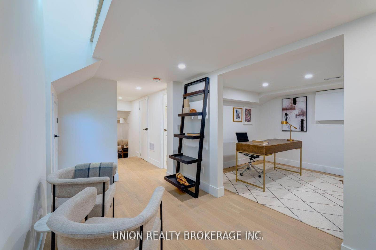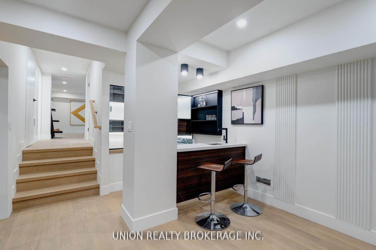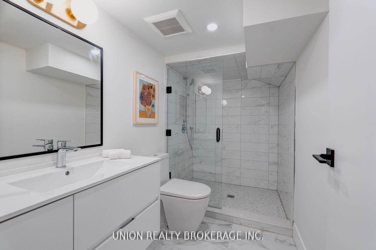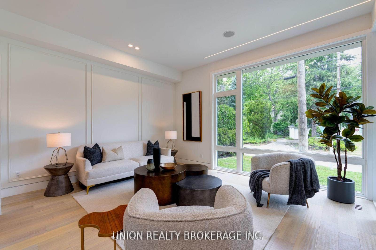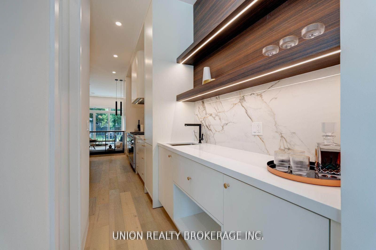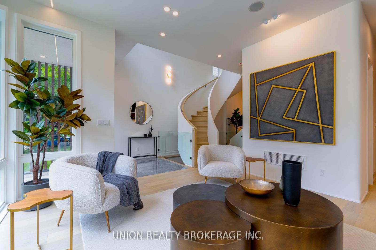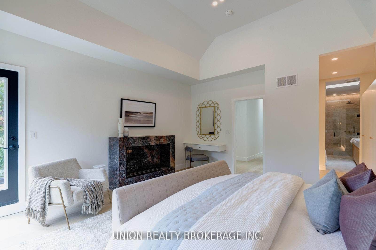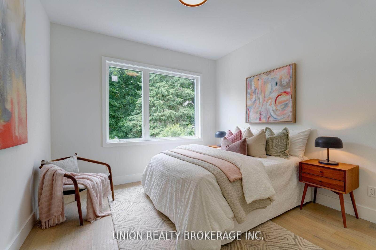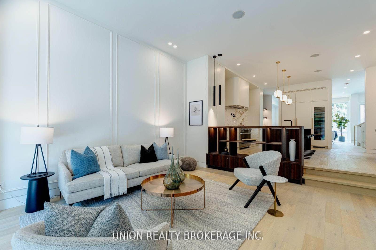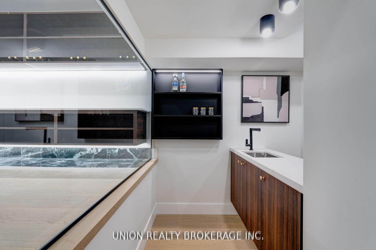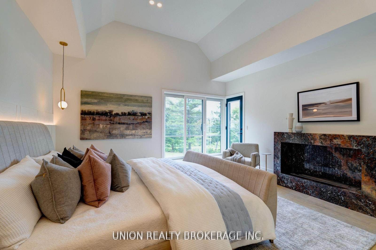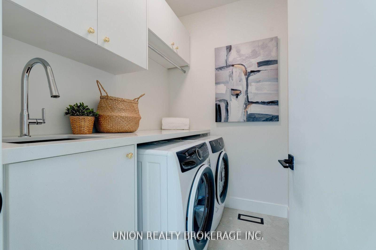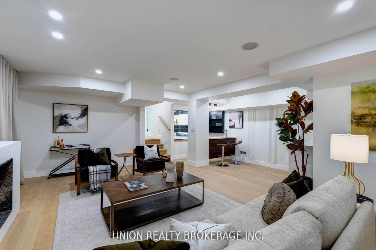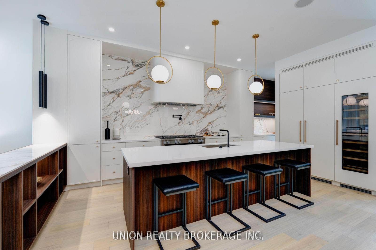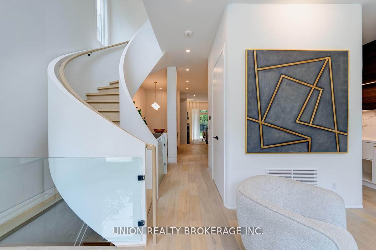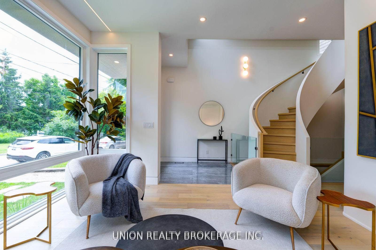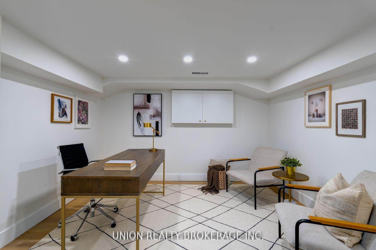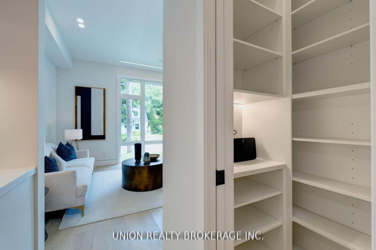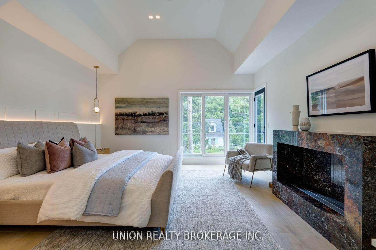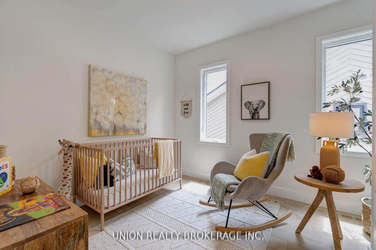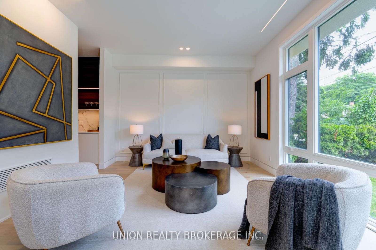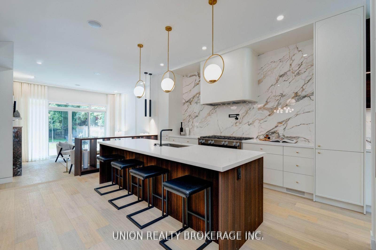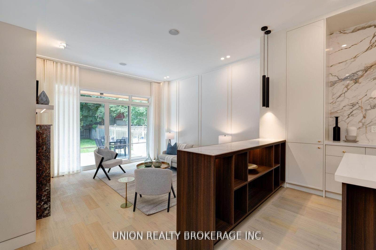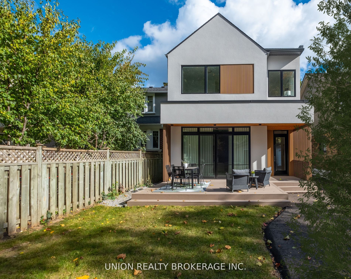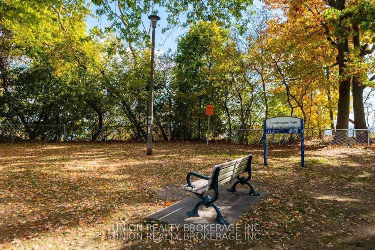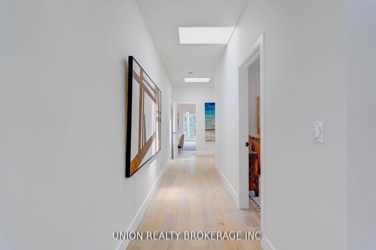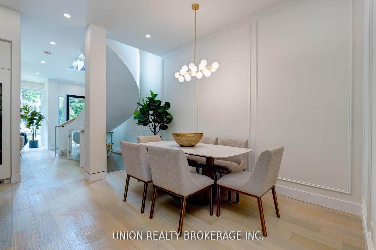
$2,390,000
Est. Payment
$9,128/mo*
*Based on 20% down, 4% interest, 30-year term
Listed by UNION REALTY BROKERAGE INC.
Detached•MLS #E12010621•New
Room Details
| Room | Features | Level |
|---|---|---|
Living Room 4.12 × 4.69 m | Circular Oak StairsHardwood FloorWindow Floor to Ceiling | Main |
Kitchen 5.62 × 3.03 m | B/I AppliancesWet BarCustom Backsplash | Main |
Dining Room 3.97 × 3.52 m | Hardwood FloorWainscotingCombined w/Kitchen | Main |
Primary Bedroom 4.92 × 4.75 m | Marble FireplaceWalk-In Closet(s)5 Pc Ensuite | Second |
Bedroom 2 3.97 × 3.32 m | Hardwood FloorClosetOverlooks Backyard | Second |
Bedroom 3 3.21 × 3.24 m | Hardwood FloorClosetOverlooks Backyard | Second |
Client Remarks
Discover unparalleled design and craftsmanship in this extraordinary custom-built masterpiece. Perched atop the Scarborough Bluffs with sweeping views of Lake Ontario, this four-bedroom architectural gem is a true fusion of elegance and innovation. From the striking glass-walled wine cellar to the lush green roof sections, every detail is thoughtfully curated. A floating spiral staircase serves as a stunning centrepiece, seamlessly connecting the modern, open-concept living spaces. Experience inspired design and fall in love with this architectural gem. **EXTRAS** Panelled Fridge/Freezer & Wine Column Trio by Liebherr, 6' 3/4 White Oak Flooring, Radiant Floor Heating in Bsmt & Primary Ensuite, Three Custom Italian Marble Fireplace, 30Amp power supply for EV charger in the garage.
About This Property
14 Kildonan Drive, Scarborough, M1N 3B5
Home Overview
Basic Information
Walk around the neighborhood
14 Kildonan Drive, Scarborough, M1N 3B5
Shally Shi
Sales Representative, Dolphin Realty Inc
English, Mandarin
Residential ResaleProperty ManagementPre Construction
Mortgage Information
Estimated Payment
$0 Principal and Interest
 Walk Score for 14 Kildonan Drive
Walk Score for 14 Kildonan Drive

Book a Showing
Tour this home with Shally
Frequently Asked Questions
Can't find what you're looking for? Contact our support team for more information.
Check out 100+ listings near this property. Listings updated daily
See the Latest Listings by Cities
1500+ home for sale in Ontario

Looking for Your Perfect Home?
Let us help you find the perfect home that matches your lifestyle
